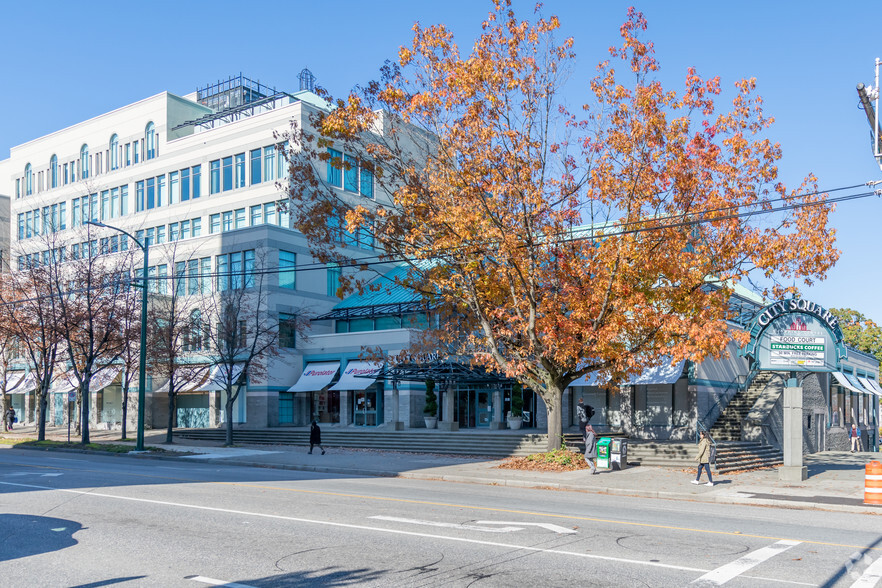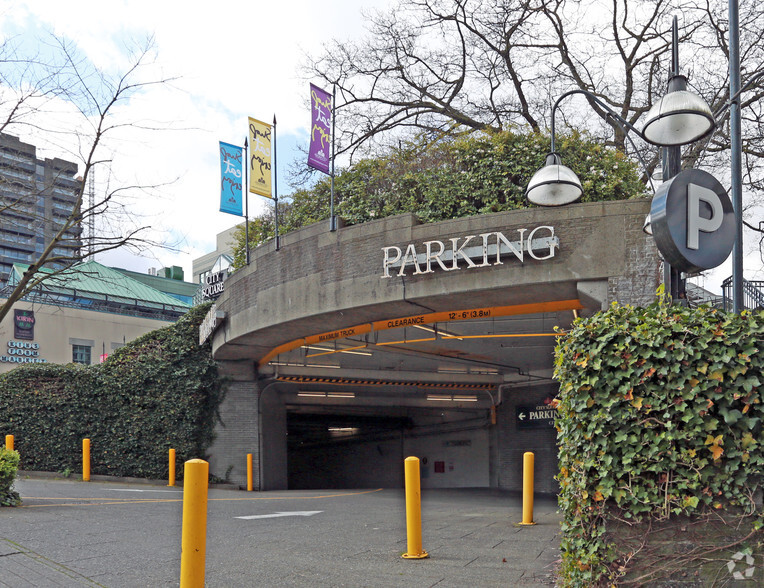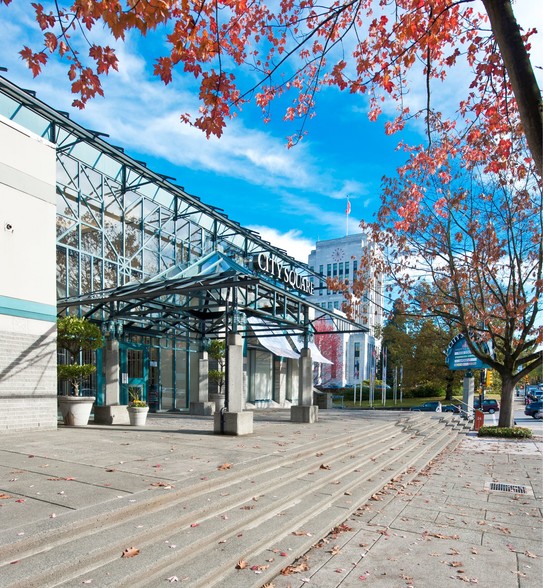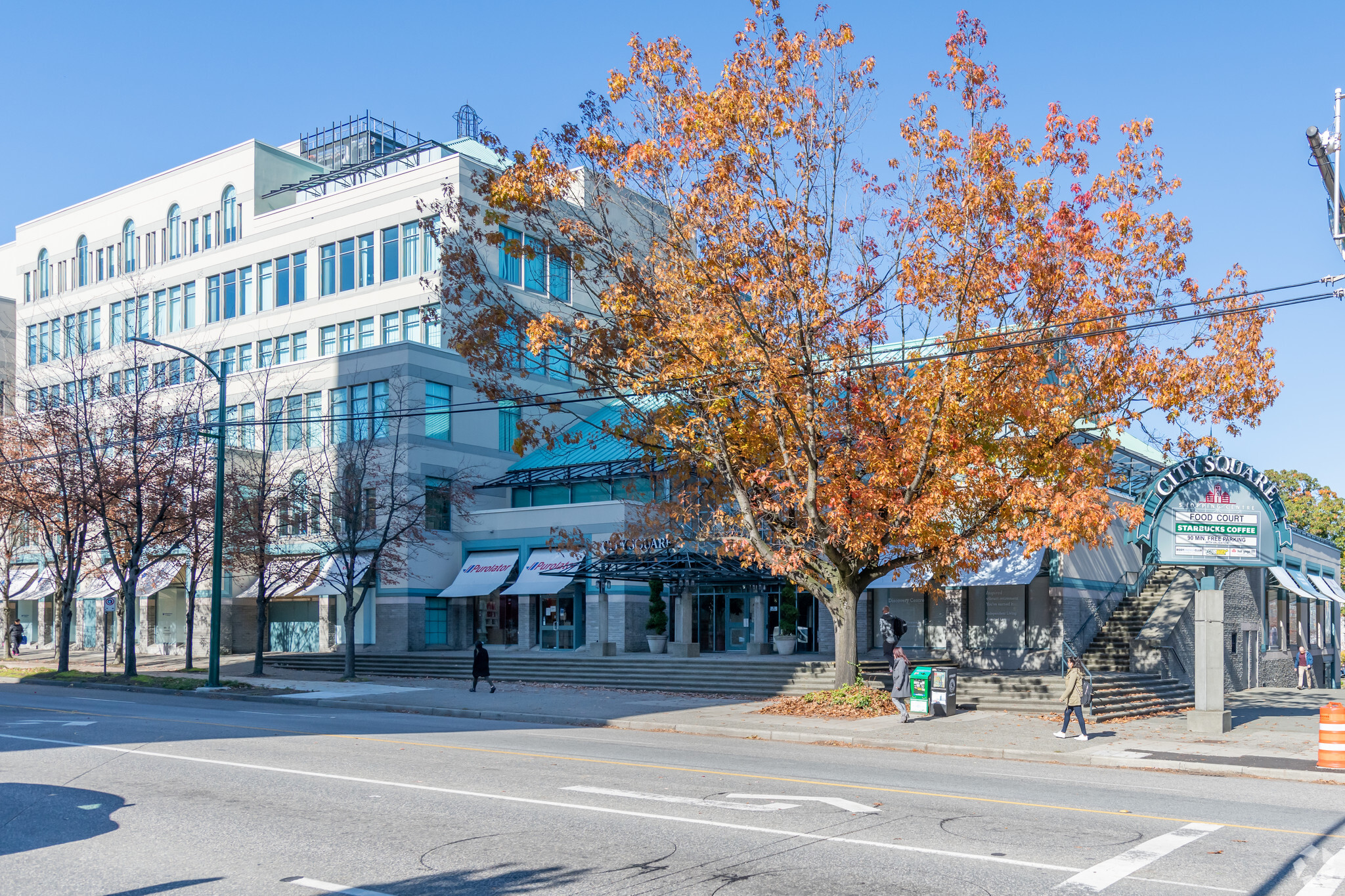
This feature is unavailable at the moment.
We apologize, but the feature you are trying to access is currently unavailable. We are aware of this issue and our team is working hard to resolve the matter.
Please check back in a few minutes. We apologize for the inconvenience.
- LoopNet Team
thank you

Your email has been sent!
City Square 555 W 12th Ave
658 - 20,395 SF of Space Available in Vancouver, BC V5Z 3X7



Space Availability (6)
Display Rental Rate as
- Space
- Size
- Term
- Rental Rate
- Rent Type
| Space | Size | Term | Rental Rate | Rent Type | ||
| 3rd Floor, Ste 302 | 7,554 SF | Negotiable | $19.39 USD/SF/YR $1.62 USD/SF/MO $146,484 USD/YR $12,207 USD/MO | Triple Net (NNN) | ||
| 4th Floor, Ste 450 | 658 SF | Negotiable | Upon Request Upon Request Upon Request Upon Request | TBD | ||
| 4th Floor, Ste 470 | 1,409 SF | Negotiable | Upon Request Upon Request Upon Request Upon Request | TBD | ||
| 5th Floor, Ste 510 | 1,544 SF | 1-10 Years | Upon Request Upon Request Upon Request Upon Request | TBD | ||
| 5th Floor, Ste 550 | 8,120 SF | 1-10 Years | Upon Request Upon Request Upon Request Upon Request | TBD | ||
| 5th Floor, Ste 585 | 1,110 SF | Negotiable | Upon Request Upon Request Upon Request Upon Request | TBD |
3rd Floor, Ste 302
Half 3rd floor West Tower, currently open unfinished space, common washrooms and elevators.
- Lease rate does not include utilities, property expenses or building services
- Fully Built-Out as Standard Office
- Mostly Open Floor Plan Layout
- Central Air Conditioning
- Elevator Access
- Natural Light
- Half 3rd floor
- Underground parking
- Located at Cambie Rd & West 12th Avenue
4th Floor, Ste 450
Unit #450 is located on the 4th floor of the West Tower facing North, fully improved office space, with double glass entry door into open reception area, 1 private office, staff room, and file room. Note: Availability is subject to change without notice.
- Fully Built-Out as Standard Office
- Mostly Open Floor Plan Layout
- 1 Private Office
- Reception Area
- Double glass entry doors
- Underground parking
- Fully improved office space
4th Floor, Ste 470
Unit #470 is a fully improved modern build out office space in the West Tower, with newer quality improvements. Layout includes double glass entry doors into reception area, large open space, 3 to 4 private offices, and a staff lounge. Note: Availability is subject to change without notice.
- Fully Built-Out as Standard Office
- Mostly Open Floor Plan Layout
- 4 Private Offices
- Reception Area
- Double glass entry doors
- Underground parking
- Fully improved office space
5th Floor, Ste 510
Unit #510 is a 5th floor medical type office space in East Tower, fully improved with a reception area, 2 offices, up to 6 exam / treatment rooms, lab room. Enquire as to the Base Rent expectations.
- Fully Built-Out as Standard Office
- Mostly Open Floor Plan Layout
- 2 Private Offices
- 6 Workstations
- Reception Area
- Central Air Conditioning
- Natural Light
- 4 offices, reception area, storage room.
- Underground parking
- Fully improved office space with views to North
5th Floor, Ste 550
Unit #550 is the entire 5th floor of the West Tower, fully finished office space with nice views to the North & South. Dedicated 5th floor lobby access, unique sliding wooden door to reception area, several mini and larger boardrooms, numerous open bullpen style working areas, 4 to 5 private offices, staff lounge, and full washrooms within the Premises. Note: Furnishings in the images have been removed. Availability is subject to change without notice.
- 5 Private Offices
- Reception Area
- Private Restrooms
- 5th floor lobby access
- Views to North and South
5th Floor, Ste 585
Unit #585 is fully improved office space with views to North. Comprised of 4 offices, reception area, storage room. Enquire as to Base Rent expectations. Note: Availability subject to change without notice.
- Fully Built-Out as Standard Office
- Mostly Open Floor Plan Layout
- 4 Private Offices
- Reception Area
- Secure Storage
- Natural Light
- 4 offices, reception area, storage room.
- Underground parking
- Fully improved office space with views to North
Rent Types
The rent amount and type that the tenant (lessee) will be responsible to pay to the landlord (lessor) throughout the lease term is negotiated prior to both parties signing a lease agreement. The rent type will vary depending upon the services provided. For example, triple net rents are typically lower than full service rents due to additional expenses the tenant is required to pay in addition to the base rent. Contact the listing broker for a full understanding of any associated costs or additional expenses for each rent type.
1. Full Service: A rental rate that includes normal building standard services as provided by the landlord within a base year rental.
2. Double Net (NN): Tenant pays for only two of the building expenses; the landlord and tenant determine the specific expenses prior to signing the lease agreement.
3. Triple Net (NNN): A lease in which the tenant is responsible for all expenses associated with their proportional share of occupancy of the building.
4. Modified Gross: Modified Gross is a general type of lease rate where typically the tenant will be responsible for their proportional share of one or more of the expenses. The landlord will pay the remaining expenses. See the below list of common Modified Gross rental rate structures: 4. Plus All Utilities: A type of Modified Gross Lease where the tenant is responsible for their proportional share of utilities in addition to the rent. 4. Plus Cleaning: A type of Modified Gross Lease where the tenant is responsible for their proportional share of cleaning in addition to the rent. 4. Plus Electric: A type of Modified Gross Lease where the tenant is responsible for their proportional share of the electrical cost in addition to the rent. 4. Plus Electric & Cleaning: A type of Modified Gross Lease where the tenant is responsible for their proportional share of the electrical and cleaning cost in addition to the rent. 4. Plus Utilities and Char: A type of Modified Gross Lease where the tenant is responsible for their proportional share of the utilities and cleaning cost in addition to the rent. 4. Industrial Gross: A type of Modified Gross lease where the tenant pays one or more of the expenses in addition to the rent. The landlord and tenant determine these prior to signing the lease agreement.
5. Tenant Electric: The landlord pays for all services and the tenant is responsible for their usage of lights and electrical outlets in the space they occupy.
6. Negotiable or Upon Request: Used when the leasing contact does not provide the rent or service type.
7. TBD: To be determined; used for buildings for which no rent or service type is known, commonly utilized when the buildings are not yet built.
PROPERTY FACTS FOR 555 W 12th Ave , Vancouver, BC V5Z 3X7
| Property Type | Retail | Year Built | 2010 |
| Gross Leasable Area | 250,000 SF | Parking Ratio | 10/1,000 SF |
| Total Land Area | 3.34 AC |
| Property Type | Retail |
| Gross Leasable Area | 250,000 SF |
| Total Land Area | 3.34 AC |
| Year Built | 2010 |
| Parking Ratio | 10/1,000 SF |
About the Property
CITY SQUARE is located at Cambie Rd & West 12th Aenue, just South of Broadway Canada Line Station and across from Vancouver City Hall and just East of Vancouver General Hospital. Over 50 multi tenanted retail, office, medical and education uses. Underground Parkade of 650 stalls. Anchored by Sungiven Foods, Dollarama, Kins Farm Market, Food Court, Fitness World, and many many more services.
- 24 Hour Access
- Bus Line
- Food Court
Nearby Major Retailers










Learn More About Renting Office Space
Presented by

City Square | 555 W 12th Ave
Hmm, there seems to have been an error sending your message. Please try again.
Thanks! Your message was sent.






