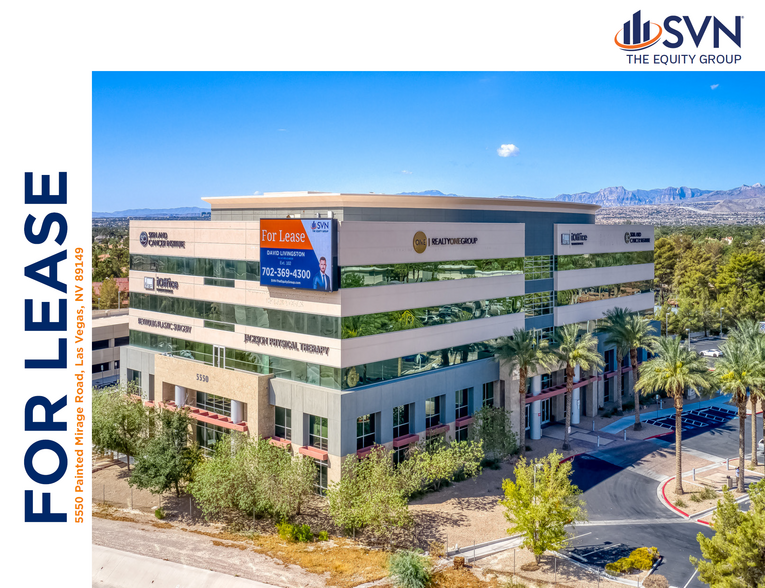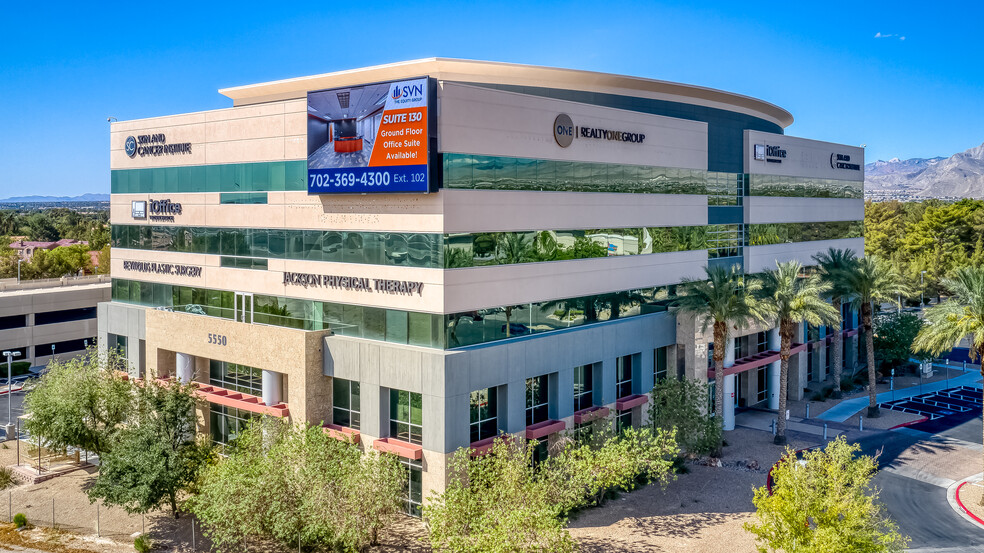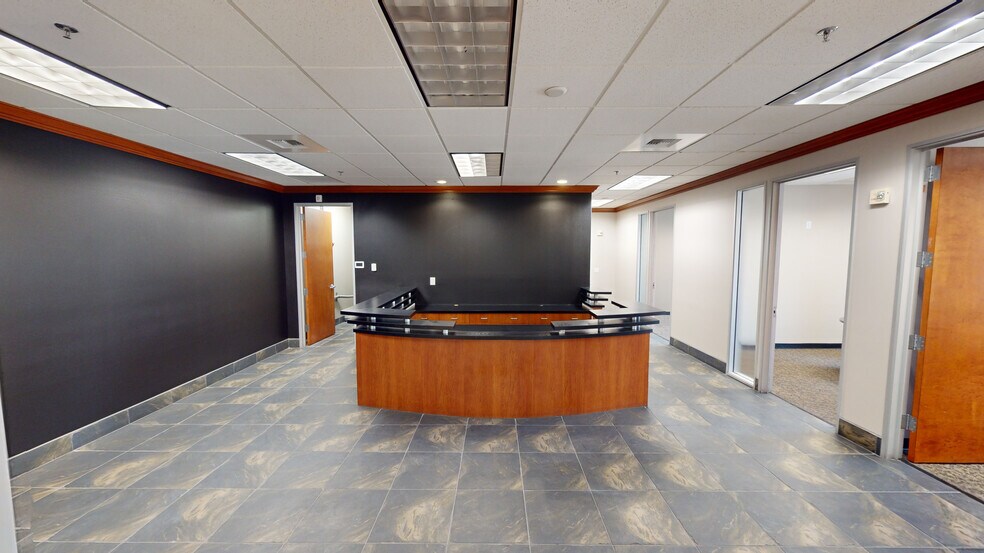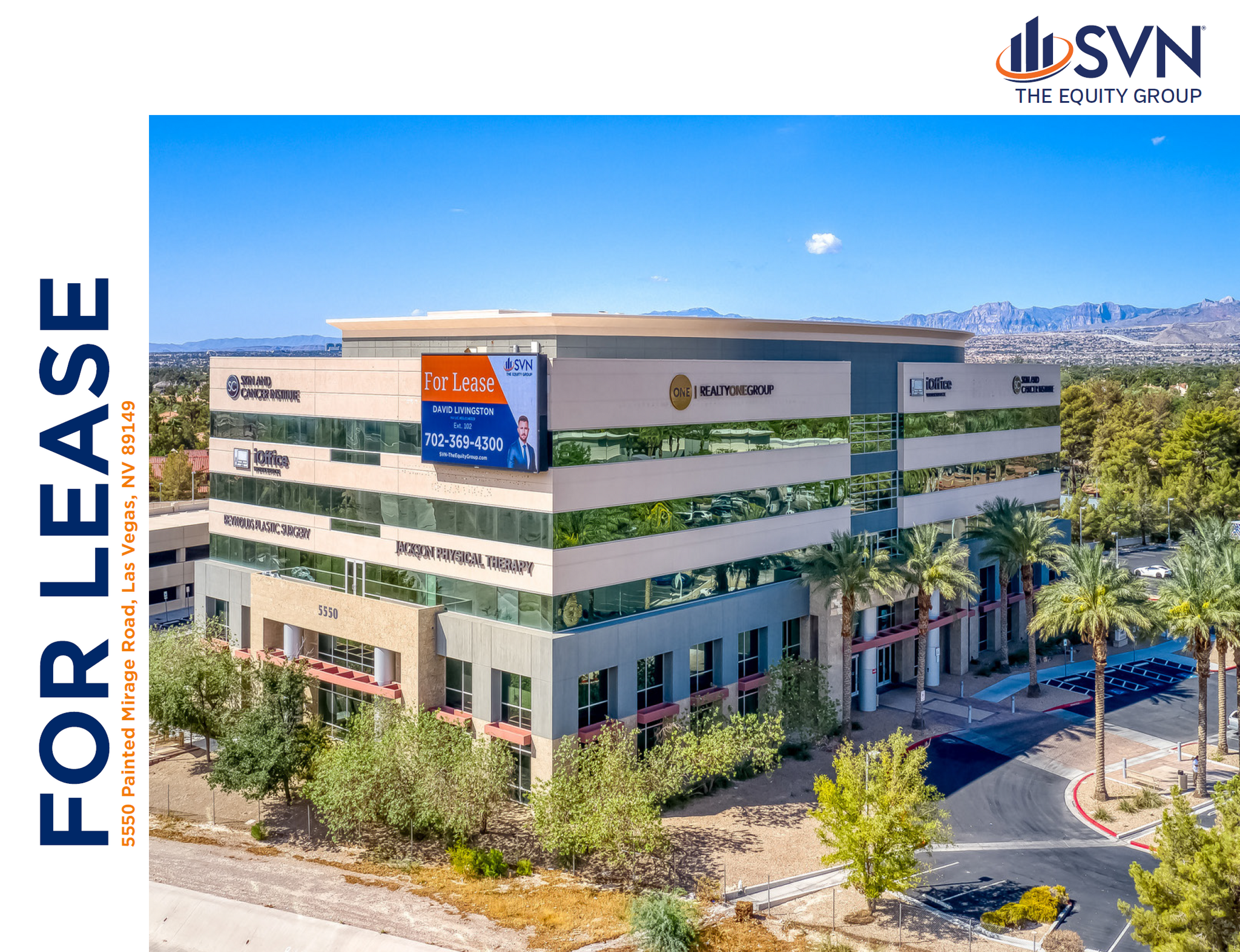Your email has been sent.
HIGHLIGHTS
- Modern interiors with ample natural light
- High visibility in a prime location for enhanced business presence
- Ample parking and easy accessibility for clients and employees
- Strategic setting to attract and serve clientele
ALL AVAILABLE SPACES(4)
Display Rental Rate as
- SPACE
- SIZE
- TERM
- RENTAL RATE
- SPACE USE
- CONDITION
- AVAILABLE
Presenting an exceptional leasing opportunity for a state-of-the-art medical office surgery center spanning 5,870 RSF and 4,696 USF. This facility features two (2) Class C Operating Rooms, a scrub area, and medical gas (Oxygen, Nitrous Oxide, and Medvac) to ensure top-notch patient care. It also includes a sterile room, soiled room, medication storage, staff lounge, pre-operation and post-operation bays, nurses station, patient restroom, biohazard and sterile storage, along with a consultation room, reception, waiting room, doctor’s office, and a back-up diesel generator for uninterrupted operations. Ideal for medical professionals seeking a cutting-edge facility to provide superior care to their patients.
- Fully Built-Out as Standard Medical Space
- Space is in Excellent Condition
- Office intensive layout
- Central Air Conditioning
Now available for lease, this 4,826 square foot medical office is located within a prestigious Class A office building. The space is fully built out and move-in ready, previously utilized as a plastic surgery suite. It features 13 private offices or exam rooms, offering flexibility for a variety of medical or healthcare uses. Designed to support patient comfort and operational efficiency, the suite is filled with natural light and offers a modern, professional environment ideal for medical practitioners seeking a turnkey solution in a high-quality setting. Ample parking and convenient access round out the advantages of this premier medical office opportunity.
- Lease rate does not include utilities, property expenses or building services
- 13 Private Offices
- Reception Area
- Private Restrooms
- Accent Lighting
- Fully Built-Out as Standard Medical Space
- Space is in Excellent Condition
- Central Air Conditioning
- Natural Light
Second Generation Professional Office Suite with Three Private Offices, Bull Pin, and Utility Room.
- 3 Private Offices
- Central Air Conditioning
Presenting Suite 400 at 5550 Painted Mirage Rd, Las Vegas, NV – a 10,952 RSF and 8,762 USF office suite available for lease in grey shell condition. This blank canvas offers a unique opportunity for an office tenant to design and build a custom-tailored office space that perfectly aligns with their specific needs and vision. With the freedom to transform and personalize the space, tenants can create an environment that reflects their brand identity and supports their business objectives.
- Lease rate does not include utilities, property expenses or building services
- 1 Conference Room
- Central Air Conditioning
- 1 Private Office
- 1 Workstation
| Space | Size | Term | Rental Rate | Space Use | Condition | Available |
| 1st Floor, Ste 115 (Surgery Center) | 5,870 SF | 3-10 Years | Upon Request Upon Request Upon Request Upon Request | Medical | Full Build-Out | Now |
| 2nd Floor, Ste 215-217 | 4,826 SF | Negotiable | $27.00 /SF/YR $2.25 /SF/MO $130,302 /YR $10,859 /MO | Office/Medical | Full Build-Out | Now |
| 2nd Floor, Ste 220 | 1,783 SF | 3-5 Years | Upon Request Upon Request Upon Request Upon Request | Office | - | January 01, 2026 |
| 4th Floor, Ste 400 (Grey Shell) | 2,000-10,952 SF | 10 Years | $27.00 /SF/YR $2.25 /SF/MO $295,704 /YR $24,642 /MO | Office/Medical | Shell Space | Now |
1st Floor, Ste 115 (Surgery Center)
| Size |
| 5,870 SF |
| Term |
| 3-10 Years |
| Rental Rate |
| Upon Request Upon Request Upon Request Upon Request |
| Space Use |
| Medical |
| Condition |
| Full Build-Out |
| Available |
| Now |
2nd Floor, Ste 215-217
| Size |
| 4,826 SF |
| Term |
| Negotiable |
| Rental Rate |
| $27.00 /SF/YR $2.25 /SF/MO $130,302 /YR $10,859 /MO |
| Space Use |
| Office/Medical |
| Condition |
| Full Build-Out |
| Available |
| Now |
2nd Floor, Ste 220
| Size |
| 1,783 SF |
| Term |
| 3-5 Years |
| Rental Rate |
| Upon Request Upon Request Upon Request Upon Request |
| Space Use |
| Office |
| Condition |
| - |
| Available |
| January 01, 2026 |
4th Floor, Ste 400 (Grey Shell)
| Size |
| 2,000-10,952 SF |
| Term |
| 10 Years |
| Rental Rate |
| $27.00 /SF/YR $2.25 /SF/MO $295,704 /YR $24,642 /MO |
| Space Use |
| Office/Medical |
| Condition |
| Shell Space |
| Available |
| Now |
1st Floor, Ste 115 (Surgery Center)
| Size | 5,870 SF |
| Term | 3-10 Years |
| Rental Rate | Upon Request |
| Space Use | Medical |
| Condition | Full Build-Out |
| Available | Now |
Presenting an exceptional leasing opportunity for a state-of-the-art medical office surgery center spanning 5,870 RSF and 4,696 USF. This facility features two (2) Class C Operating Rooms, a scrub area, and medical gas (Oxygen, Nitrous Oxide, and Medvac) to ensure top-notch patient care. It also includes a sterile room, soiled room, medication storage, staff lounge, pre-operation and post-operation bays, nurses station, patient restroom, biohazard and sterile storage, along with a consultation room, reception, waiting room, doctor’s office, and a back-up diesel generator for uninterrupted operations. Ideal for medical professionals seeking a cutting-edge facility to provide superior care to their patients.
- Fully Built-Out as Standard Medical Space
- Office intensive layout
- Space is in Excellent Condition
- Central Air Conditioning
2nd Floor, Ste 215-217
| Size | 4,826 SF |
| Term | Negotiable |
| Rental Rate | $27.00 /SF/YR |
| Space Use | Office/Medical |
| Condition | Full Build-Out |
| Available | Now |
Now available for lease, this 4,826 square foot medical office is located within a prestigious Class A office building. The space is fully built out and move-in ready, previously utilized as a plastic surgery suite. It features 13 private offices or exam rooms, offering flexibility for a variety of medical or healthcare uses. Designed to support patient comfort and operational efficiency, the suite is filled with natural light and offers a modern, professional environment ideal for medical practitioners seeking a turnkey solution in a high-quality setting. Ample parking and convenient access round out the advantages of this premier medical office opportunity.
- Lease rate does not include utilities, property expenses or building services
- Fully Built-Out as Standard Medical Space
- 13 Private Offices
- Space is in Excellent Condition
- Reception Area
- Central Air Conditioning
- Private Restrooms
- Natural Light
- Accent Lighting
2nd Floor, Ste 220
| Size | 1,783 SF |
| Term | 3-5 Years |
| Rental Rate | Upon Request |
| Space Use | Office |
| Condition | - |
| Available | January 01, 2026 |
Second Generation Professional Office Suite with Three Private Offices, Bull Pin, and Utility Room.
- 3 Private Offices
- Central Air Conditioning
4th Floor, Ste 400 (Grey Shell)
| Size | 2,000-10,952 SF |
| Term | 10 Years |
| Rental Rate | $27.00 /SF/YR |
| Space Use | Office/Medical |
| Condition | Shell Space |
| Available | Now |
Presenting Suite 400 at 5550 Painted Mirage Rd, Las Vegas, NV – a 10,952 RSF and 8,762 USF office suite available for lease in grey shell condition. This blank canvas offers a unique opportunity for an office tenant to design and build a custom-tailored office space that perfectly aligns with their specific needs and vision. With the freedom to transform and personalize the space, tenants can create an environment that reflects their brand identity and supports their business objectives.
- Lease rate does not include utilities, property expenses or building services
- 1 Private Office
- 1 Conference Room
- 1 Workstation
- Central Air Conditioning
PROPERTY OVERVIEW
Introducing an exceptional leasing opportunity at 5550 Painted Mirage Rd, Las Vegas, NV, 89149. This property offers a prime location directly adjacent to the US-95 Freeway, providing quick and easy access at Ann Road, with traffic counts of over 100,000 vehicles per day. As one of only six "Class A" office buildings in the Centennial Hills submarket, it exudes an upscale corporate image. The building boasts a parking garage with a 5:1 parking ratio, a fully built-out Class C surgery center, a professional office suite, and an entire full floor plate office penthouse available for lease. Tenants will enjoy common area amenities including a break room, restrooms, and balconies, as well as the added benefit of a backup generator for uninterrupted operations.
- 24 Hour Access
- Controlled Access
- Signage
- Wheelchair Accessible
- Balcony
PROPERTY FACTS
Presented by

5550 Painted Mirage Rd
Hmm, there seems to have been an error sending your message. Please try again.
Thanks! Your message was sent.














