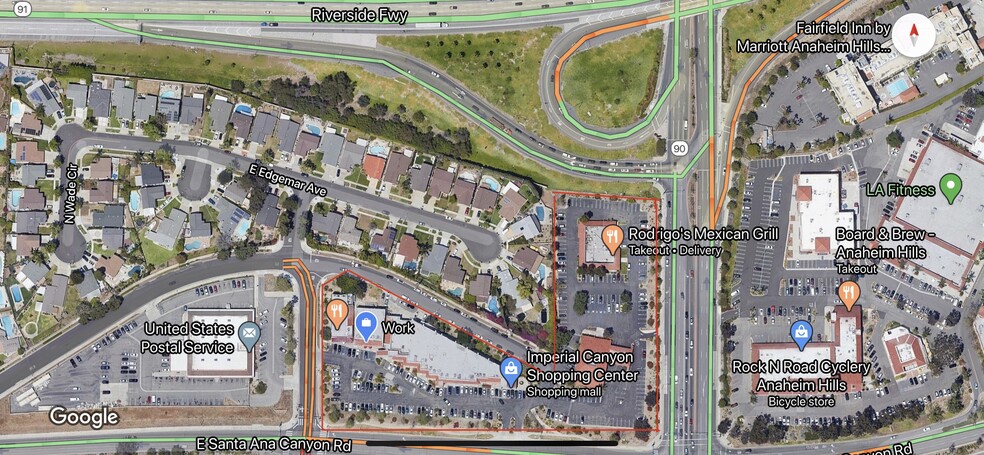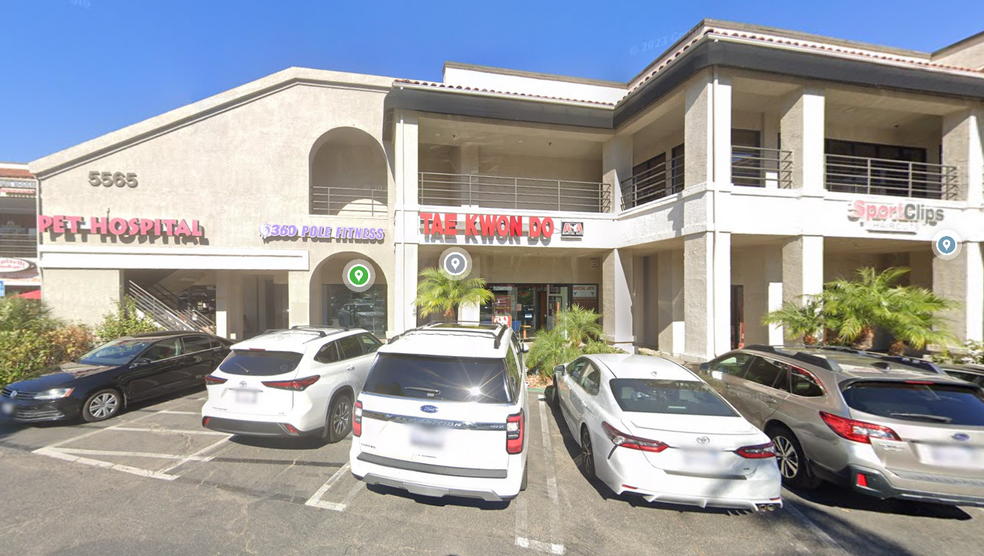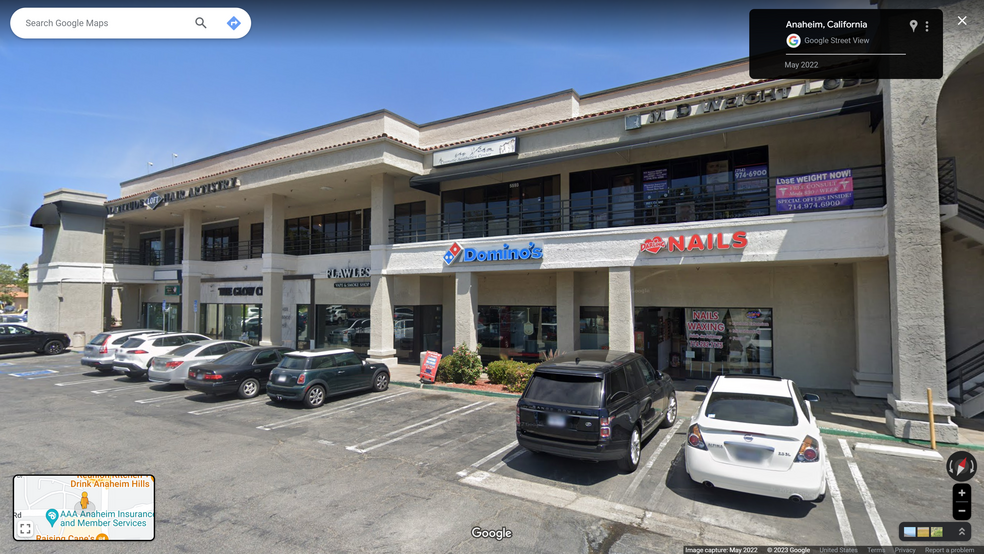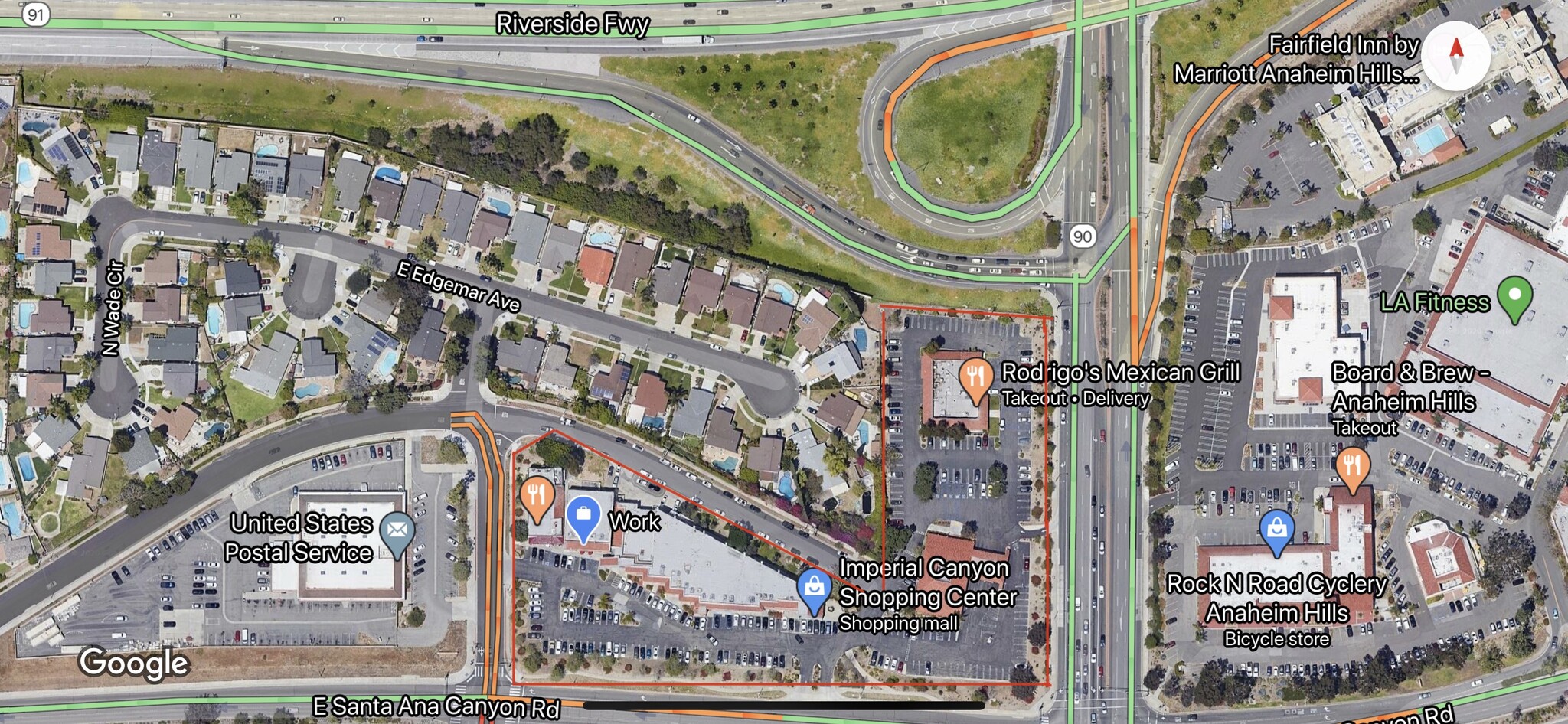Your email has been sent.

Imperial Plaza 5555-5665 E Santa Ana Canyon Rd 123 - 4,393 SF of Space Available in Anaheim Hills, CA 92807



HIGHLIGHTS
- Next door to US Post Office
- Two major shopping centers across the street on each side, right off South side of the 91 freeway at Imperial Highway, high traffic area
- Caddy Corner to Canyon High School
Display Rental Rate as
- SPACE
- SIZE
- TERM
- RENTAL RATE
- RENT TYPE
| Space | Size | Term | Rental Rate | Rent Type | ||
| 2nd Floor, Ste 5557 #202 | 570 SF | Negotiable | Upon Request Upon Request Upon Request Upon Request | Modified Gross | ||
| 2nd Floor, Ste 5571 | 2,560 SF | Negotiable | Upon Request Upon Request Upon Request Upon Request | TBD |
5555-5599 E Santa Ana Canyon Rd - 2nd Floor - Ste 5557 #202
- Listed rate may not include certain utilities, building services and property expenses
- Mostly Open Floor Plan Layout
- 2 Private Offices
- Space is in Excellent Condition
- Central Air Conditioning
- Private Restrooms
- Print/Copy Room
- Drop Ceilings
- Plug & Play
- Natural Light
- After Hours HVAC Available
- Open-Plan
- Hardwood Floors
5555-5599 E Santa Ana Canyon Rd - 2nd Floor - Ste 5571
Previously the spa side of the 10,000 SF Alexander's Grand Salon and Spa. The space was demised after Alexander's closed and Latitude Loft Hair Artistry took over the majority of the space (7,500 SF) and built out a high end hair salon. The spa side was left vacant. A lot of potential for any retail business looking for a larger 2nd floor space. It has a large open room when you walk in and has a 5 individual patient rooms built out in the back portion all with plumbing, a employee locker room, restroom, shower and a couple of storage closets. It also has rear door access that leads to a staircase out to the back employee parking area. There is elevator access as well as multiple stair cases to the second floor. Please call for touring and pricing info.
- Fully Built-Out as Professional Services Office
- Located in-line with other retail
- Central Air and Heating
- Private Restrooms
- After Hours HVAC Available
- Shower Facilities
- SPACE
- SIZE
- TERM
- RENTAL RATE
- RENT TYPE
| Space | Size | Term | Rental Rate | Rent Type | ||
| 2nd Floor, Ste 5557 #202 | 570 SF | Negotiable | Upon Request Upon Request Upon Request Upon Request | Modified Gross | ||
| 2nd Floor, Ste 5557 #206 | 123 SF | Negotiable | Upon Request Upon Request Upon Request Upon Request | Full Service | ||
| 2nd Floor, Ste 5571 | 2,560 SF | Negotiable | Upon Request Upon Request Upon Request Upon Request | TBD | ||
| 2nd Floor, Ste 5593 | 1,140 SF | Negotiable | Upon Request Upon Request Upon Request Upon Request | Triple Net (NNN) |
5555-5599 E Santa Ana Canyon Rd - 2nd Floor - Ste 5557 #202
- Listed rate may not include certain utilities, building services and property expenses
- Mostly Open Floor Plan Layout
- 2 Private Offices
- Space is in Excellent Condition
- Central Air Conditioning
- Private Restrooms
- Print/Copy Room
- Drop Ceilings
- Plug & Play
- Natural Light
- After Hours HVAC Available
- Open-Plan
- Hardwood Floors
5555-5599 E Santa Ana Canyon Rd - 2nd Floor - Ste 5557 #206
Small office space, in interior hallway. No windows. Two common area restrooms down the hall. Call or email for more information.
- Rate includes utilities, building services and property expenses
- Fully Built-Out as Standard Office
- Open Floor Plan Layout
- Central Air and Heating
- Drop Ceilings
- After Hours HVAC Available
- Common Parts WC Facilities
- Hardwood Floors
5555-5599 E Santa Ana Canyon Rd - 2nd Floor - Ste 5571
Previously the spa side of the 10,000 SF Alexander's Grand Salon and Spa. The space was demised after Alexander's closed and Latitude Loft Hair Artistry took over the majority of the space (7,500 SF) and built out a high end hair salon. The spa side was left vacant. A lot of potential for any retail business looking for a larger 2nd floor space. It has a large open room when you walk in and has a 5 individual patient rooms built out in the back portion all with plumbing, a employee locker room, restroom, shower and a couple of storage closets. It also has rear door access that leads to a staircase out to the back employee parking area. There is elevator access as well as multiple stair cases to the second floor. Please call for touring and pricing info.
- Fully Built-Out as Professional Services Office
- Located in-line with other retail
- Central Air and Heating
- Private Restrooms
- After Hours HVAC Available
- Shower Facilities
5555-5599 E Santa Ana Canyon Rd - 2nd Floor - Ste 5593
Previously an esthetician office. It has a waiting area/reception desk and 4 individual rooms with a private bathroom in the back. Please call for touring and pricing info.
- Lease rate does not include utilities, property expenses or building services
- 4 Private Offices
Rent Types
The rent amount and type that the tenant (lessee) will be responsible to pay to the landlord (lessor) throughout the lease term is negotiated prior to both parties signing a lease agreement. The rent type will vary depending upon the services provided. For example, triple net rents are typically lower than full service rents due to additional expenses the tenant is required to pay in addition to the base rent. Contact the listing broker for a full understanding of any associated costs or additional expenses for each rent type.
1. Full Service: A rental rate that includes normal building standard services as provided by the landlord within a base year rental.
2. Double Net (NN): Tenant pays for only two of the building expenses; the landlord and tenant determine the specific expenses prior to signing the lease agreement.
3. Triple Net (NNN): A lease in which the tenant is responsible for all expenses associated with their proportional share of occupancy of the building.
4. Modified Gross: Modified Gross is a general type of lease rate where typically the tenant will be responsible for their proportional share of one or more of the expenses. The landlord will pay the remaining expenses. See the below list of common Modified Gross rental rate structures: 4. Plus All Utilities: A type of Modified Gross Lease where the tenant is responsible for their proportional share of utilities in addition to the rent. 4. Plus Cleaning: A type of Modified Gross Lease where the tenant is responsible for their proportional share of cleaning in addition to the rent. 4. Plus Electric: A type of Modified Gross Lease where the tenant is responsible for their proportional share of the electrical cost in addition to the rent. 4. Plus Electric & Cleaning: A type of Modified Gross Lease where the tenant is responsible for their proportional share of the electrical and cleaning cost in addition to the rent. 4. Plus Utilities and Char: A type of Modified Gross Lease where the tenant is responsible for their proportional share of the utilities and cleaning cost in addition to the rent. 4. Industrial Gross: A type of Modified Gross lease where the tenant pays one or more of the expenses in addition to the rent. The landlord and tenant determine these prior to signing the lease agreement.
5. Tenant Electric: The landlord pays for all services and the tenant is responsible for their usage of lights and electrical outlets in the space they occupy.
6. Negotiable or Upon Request: Used when the leasing contact does not provide the rent or service type.
7. TBD: To be determined; used for buildings for which no rent or service type is known, commonly utilized when the buildings are not yet built.
SELECT TENANTS AT IMPERIAL PLAZA
- TENANT
- DESCRIPTION
- US LOCATIONS
- REACH
- Campitelli Cookies & Sandwiches
- Retailer
- -
- -
- Domino's Pizza
- Retailer
- -
- -
- Lattitude Loft Hair Artistry
- Services
- -
- -
- Rodrigo's Mexican Grill
- Restaurant
- 11
- Local
- Sport Clips
- Services
- -
- -
- Wells Fargo
- Bank
- 11,339
- International
| TENANT | DESCRIPTION | US LOCATIONS | REACH |
| Campitelli Cookies & Sandwiches | Retailer | - | - |
| Domino's Pizza | Retailer | - | - |
| Lattitude Loft Hair Artistry | Services | - | - |
| Rodrigo's Mexican Grill | Restaurant | 11 | Local |
| Sport Clips | Services | - | - |
| Wells Fargo | Bank | 11,339 | International |
PROPERTY FACTS
| Total Space Available | 4,393 SF | Frontage | |
| Center Type | Neighborhood Center | Gross Leasable Area | 53,230 SF |
| Parking | 813 Spaces | Total Land Area | 10.82 AC |
| Stores | 27 | Year Built | 1978 |
| Center Properties | 3 |
| Total Space Available | 4,393 SF |
| Center Type | Neighborhood Center |
| Parking | 813 Spaces |
| Stores | 27 |
| Center Properties | 3 |
| Frontage | |
| Gross Leasable Area | 53,230 SF |
| Total Land Area | 10.82 AC |
| Year Built | 1978 |
ABOUT THE PROPERTY
The Imperial Plaza (AKA Imperial Canyon Center) is ideally located off the 91 Freeway and is boxed in by the 91 East Fwy off-ramp at Imperial Hwy. This retail shopping center is located on the edge of a residential neighborhood on the corner of Imperial Hwy & E Santa Ana Canyon Rd a major intersection for the area with 3 shopping centers and Canyon High School on each of the four corners. On the other side of the Imperial Plaza is the Anaheim Hills branch of the United States Post Office. There is a separate pad with a Wells Fargo Bank, as well as a Rodrigo's Mexican Restaurant and Sinofusion Chinese Restaurant. The main two story retail building offers restaurants such as the locally famous Campitelli's Cookies & Sandwiches, Domino's Pizza and The Gateaux Bakery (Winner of Food Network's Cake Wars). Our newly built out 7,500 sqft. Latitude Loft, high-end full service hair salon, anchors the second floor of the main building, while below on the first floor we are excited to have the recent opening of the "Little Gym" kiddie gym. Our aim is to have the theme of the center be geared towards family wellness and personal services. Other tenants include: Sport Clips, Glow Spa, Farmers Insurance, Darling Nails Salon, Flawless Vape Shop, ATA Black Belt Martial Arts, Family Pet Clinic, Maximum Weight Loss Medical Center, Dentist, Luxe Tech Repair, Travel Agency and several others. We also have some small office space availability upstairs above Campitelli's.
- 24 Hour Access
- Banking
- Corner Lot
- Freeway Visibility
- Restaurant
- Signage
- Signalized Intersection
- Tenant Controlled HVAC
- Air Conditioning
- Balcony
NEARBY MAJOR RETAILERS










Presented by

Imperial Plaza | 5555-5665 E Santa Ana Canyon Rd
Hmm, there seems to have been an error sending your message. Please try again.
Thanks! Your message was sent.





