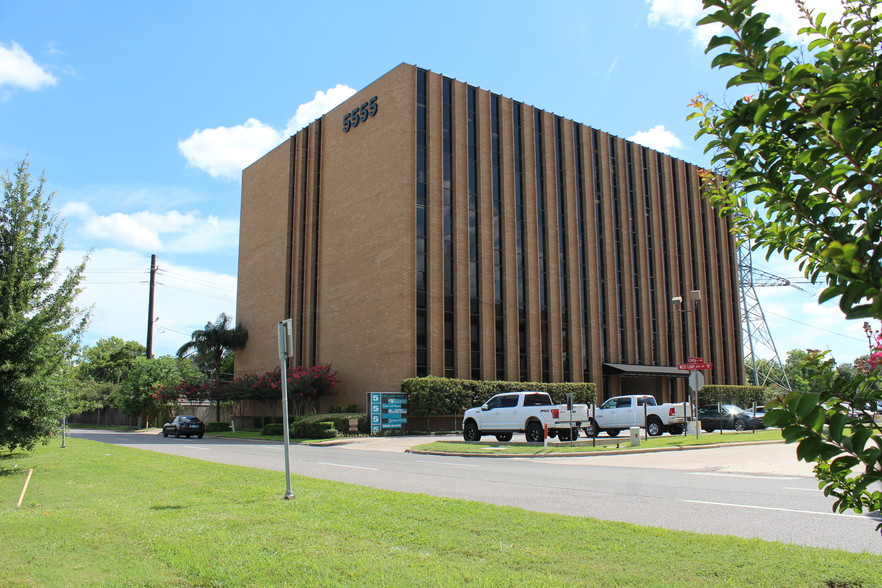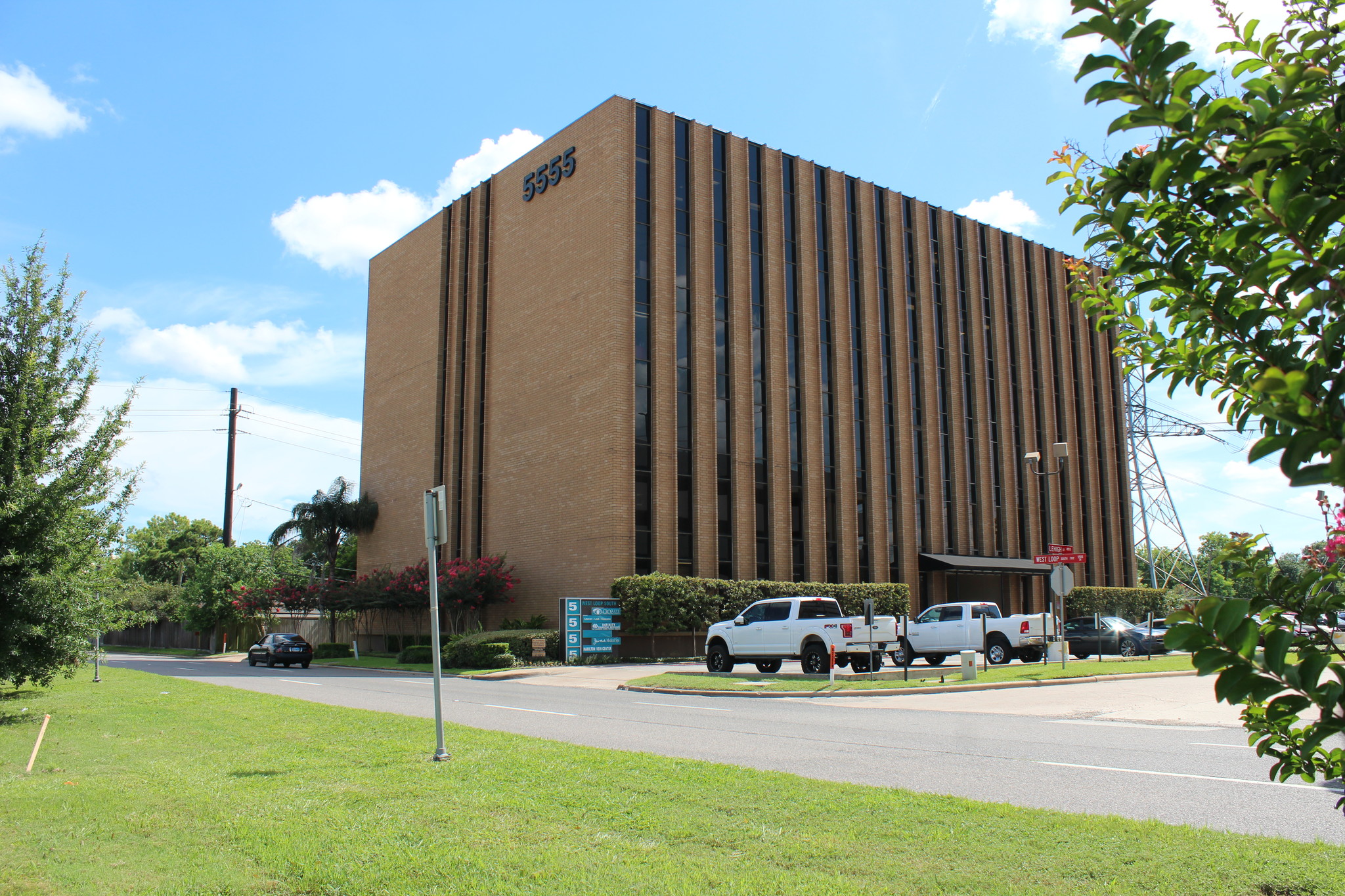
This feature is unavailable at the moment.
We apologize, but the feature you are trying to access is currently unavailable. We are aware of this issue and our team is working hard to resolve the matter.
Please check back in a few minutes. We apologize for the inconvenience.
- LoopNet Team
5555 West Loop South
Bellaire, TX 77401
5555 WEST LOOP SOUTH OFFICE BUILDING · Property For Lease

HIGHLIGHTS
- Free Tenant & Visitor Parking
- Near Texas Medical Center, Meyerland Plaza. Rice Village & West University
- Monthly Reserver Parking Available
PROPERTY OVERVIEW
5555 West Loop South is ideally located right outside the 610 Loop, minutes from the Galleria. The property offers tenants and visitors convenient access to The Texas Medical Center, as well as an array of dining and shopping options in nearby Meyerland Plaza, Rice Village, and West University. Suitable for mid-size medical and professional firms wanting to be well located near the loop. The building is highly visible to those driving on the 610 Loop, presenting signage opportunity that can be seen by thousands on a daily basis.
- Food Service
- Property Manager on Site
- Signage
PROPERTY FACTS
LINKS
Listing ID: 28744641
Date on Market: 6/13/2023
Last Updated:
Address: 5555 West Loop South, Bellaire, TX 77401
The Office Property at 5555 West Loop South, Bellaire, TX 77401 is no longer being advertised on LoopNet.com. Contact the broker for information on availability.
OFFICE PROPERTIES IN NEARBY NEIGHBORHOODS
- Southwest Houston Commercial Real Estate
- Spring Branch Commercial Real Estate
- East End Houston Commercial Real Estate
- Downtown Houston Commercial Real Estate
- Northeast Houston Commercial Real Estate
- South Central Houston Commercial Real Estate
- Uptown Houston Commercial Real Estate
- Greater Heights Commercial Real Estate
- Westchase Commercial Real Estate
- Oak Forest-Garden Oaks Commercial Real Estate
- Spring Branch West Commercial Real Estate
- Alief Commercial Real Estate
- Sharpstown Commercial Real Estate
- Fairbanks-Northwest Crossing Commercial Real Estate
- Greenway-Upper Kirby Commercial Real Estate
NEARBY LISTINGS
- 12 Greenway Plz, Houston TX
- 2646 S Loop W, Houston TX
- 6655 Travis St, Houston TX
- 2603 Augusta Dr, Houston TX
- 5858 Westheimer Rd, Houston TX
- 4801 Woodway Dr, Houston TX
- 5832 Fairdale Ln, Houston TX
- 5065-5075 Westheimer Rd, Houston TX
- 2121 Sage Rd, Houston TX
- 5251 Westheimer Rd, Houston TX
- 2 RIVERWAY, Houston TX
- 550 Westcott St, Houston TX
- 1177 West Loop S, Houston TX
- 550 Post Oak Blvd, Houston TX
- 4265 San Felipe St, Houston TX

