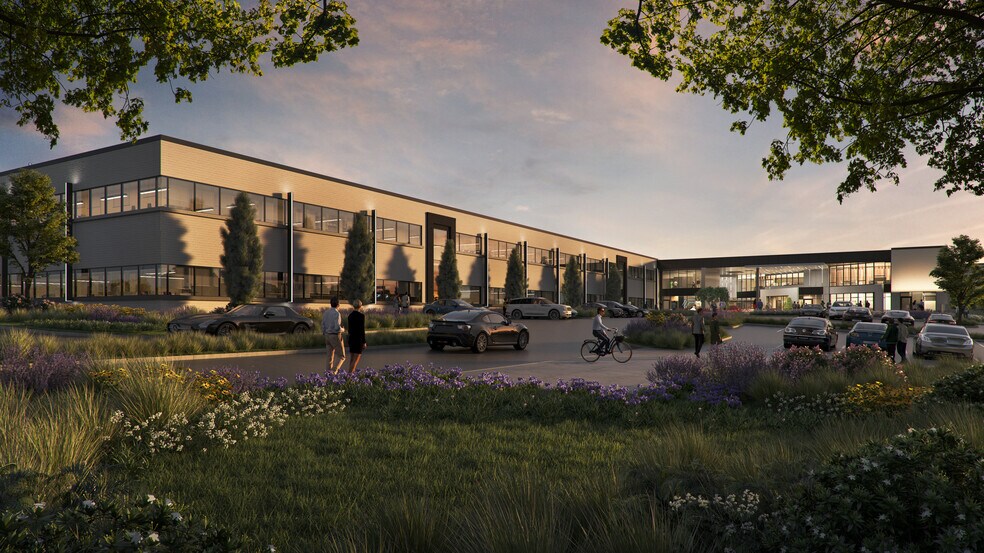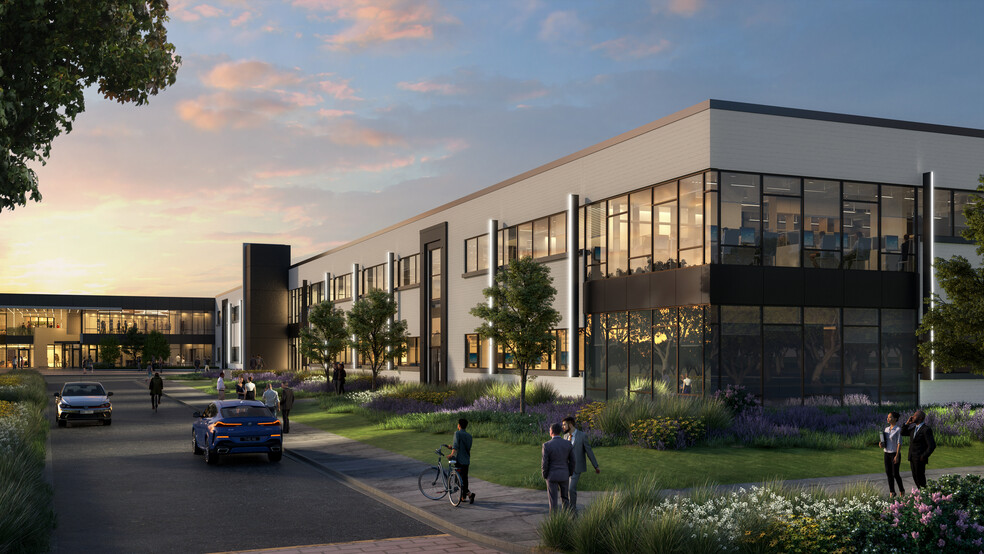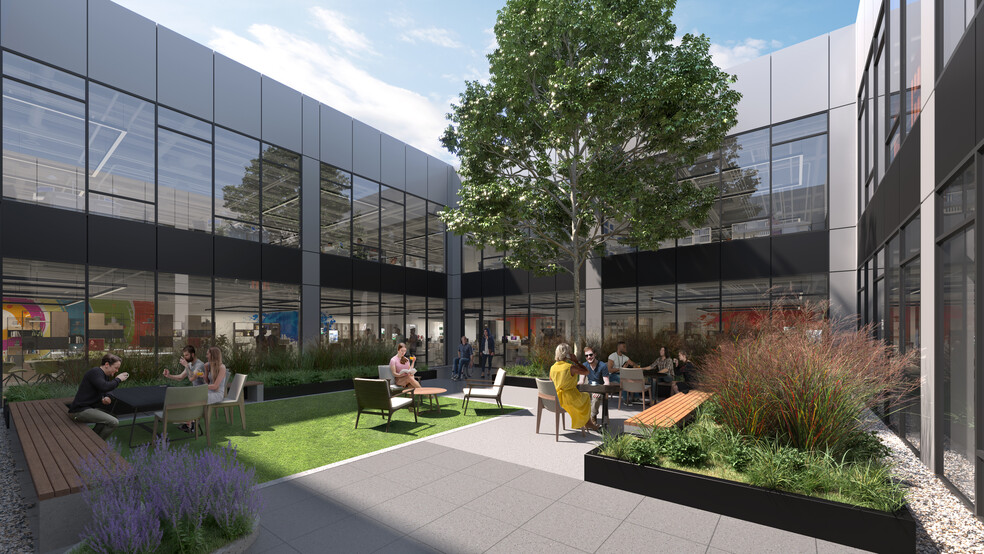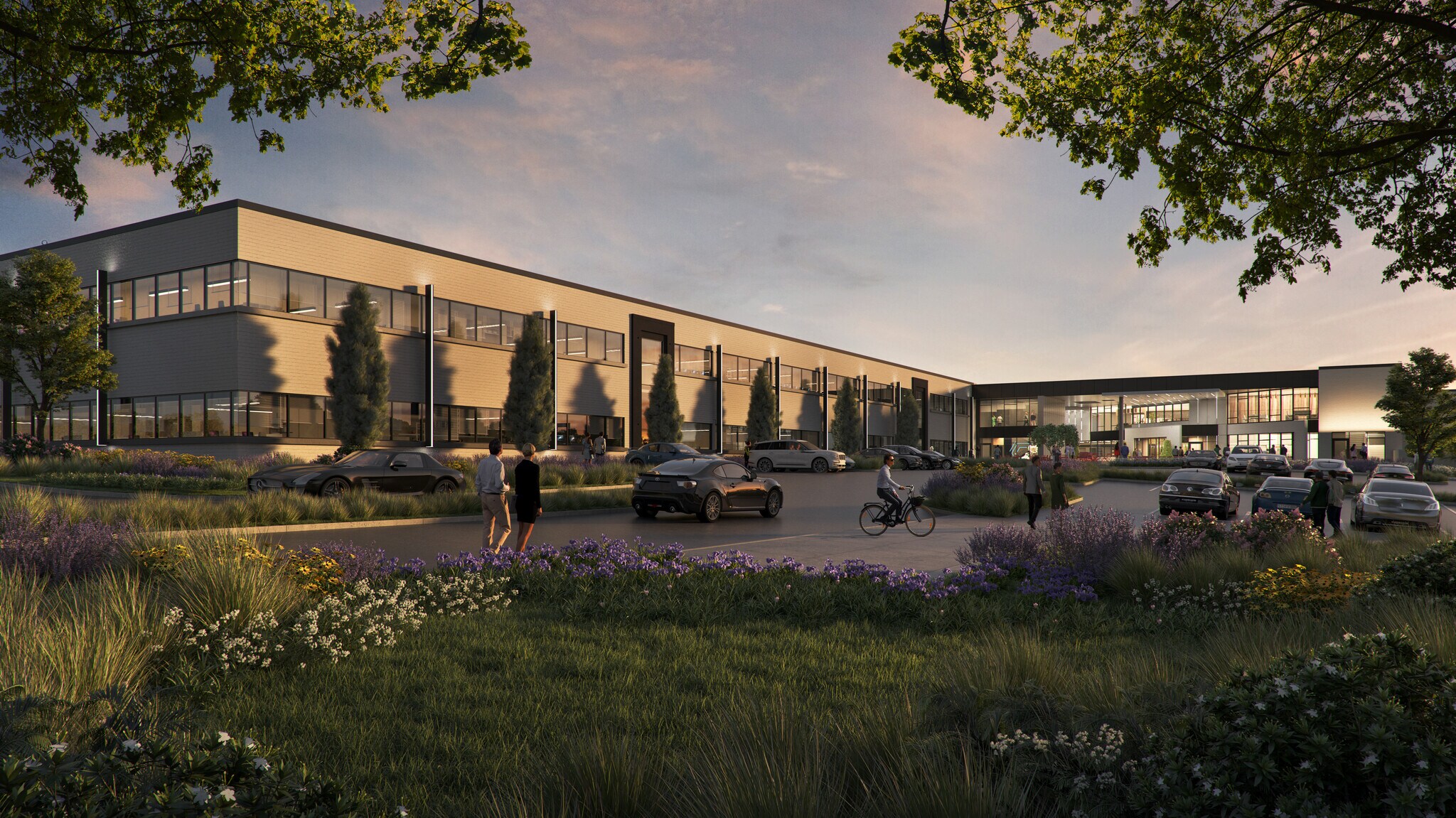
This feature is unavailable at the moment.
We apologize, but the feature you are trying to access is currently unavailable. We are aware of this issue and our team is working hard to resolve the matter.
Please check back in a few minutes. We apologize for the inconvenience.
- LoopNet Team
thank you

Your email has been sent!
Continuum Alpharetta 5555 Windward Pky W
2,513 - 263,197 SF of Space Available in Alpharetta, GA 30004



Highlights
- Labor draw of 1.7 million potential workers provides talent to meet your needs
- Minutes from Downtown Alpharetta,
- Right off GA-400.
all available spaces(5)
Display Rental Rate as
- Space
- Size
- Term
- Rental Rate
- Space Use
- Condition
- Available
Move-in ready, plug-and-play vacancy with up to 1,100 workstations available. Control your building, floorplate, and flow in a completely customizable multi-building campus. An open canvas to design forward interiors. Interior courtyard with natural light at the interior of the plate. Anchor tenant dedicated lobbies .14”+ ceilings
- Lease rate does not include utilities, property expenses or building services
- Mostly Open Floor Plan Layout
- Partially Built-Out as Standard Office
- Central Air Conditioning
Move in ready, plug and play vacancy with up to 1,100 workstations available. Control your building, floorplate and flow in a completely customizable multi-building campus. Open canvas to design forward interiors .Interior courtyard with natural light at the interior of the plate. Anchor tenant dedicated lobbies .14”+ ceilings
- Lease rate does not include utilities, property expenses or building services
- Mostly Open Floor Plan Layout
- Central Air Conditioning
- Fully Built-Out as Standard Office
- Can be combined with additional space(s) for up to 217,923 SF of adjacent space
• Control your building, floorplate and flow in a completely customizable multi-building campus • Open canvas to design forward interiors • Interior courtyard with natural light at the interior of the plate • Anchor tenant dedicated lobbies • 14”+ ceilings • Move in ready, plug and play vacancy with up to 1,100 workstations available
- Lease rate does not include utilities, property expenses or building services
- Central Air Conditioning
- Can be combined with additional space(s) for up to 217,923 SF of adjacent space
• Control your building, floorplate and flow in a completely customizable multi-building campus • Open canvas to design forward interiors • Interior courtyard with natural light at the interior of the plate • Anchor tenant dedicated lobbies • 14”+ ceilings • Move in ready, plug and play vacancy with up to 1,100 workstations available
- Lease rate does not include utilities, property expenses or building services
- Mostly Open Floor Plan Layout
- Central Air Conditioning
- Fully Built-Out as Standard Office
- Can be combined with additional space(s) for up to 217,923 SF of adjacent space
• Control your building, floorplate and flow in a completely customizable multi-building campus • Open canvas to design forward interiors • Interior courtyard with natural light at the interior of the plate • Anchor tenant dedicated lobbies • 14”+ ceilings • Move in ready, plug and play vacancy with up to 1,100 workstations available
- Lease rate does not include utilities, property expenses or building services
- Mostly Open Floor Plan Layout
- Central Air Conditioning
- Fully Built-Out as Standard Office
- Can be combined with additional space(s) for up to 217,923 SF of adjacent space
| Space | Size | Term | Rental Rate | Space Use | Condition | Available |
| Ground, Ste 1-West | 45,274 SF | Negotiable | $25.00 /SF/YR $2.08 /SF/MO $1,131,850 /YR $94,321 /MO | Office | Partial Build-Out | Now |
| 1st Floor, Ste 2 - East | 28,618 SF | Negotiable | $25.00 /SF/YR $2.08 /SF/MO $715,450 /YR $59,621 /MO | Office | Full Build-Out | Now |
| 2nd Floor - 2 - West | 2,513 SF | Negotiable | $25.00 /SF/YR $2.08 /SF/MO $62,825 /YR $5,235 /MO | Flex | Full Build-Out | Now |
| 2nd Floor, Ste 3 - East | 20,000-95,466 SF | Negotiable | $25.00 /SF/YR $2.08 /SF/MO $2,386,650 /YR $198,888 /MO | Office | Full Build-Out | Now |
| 2nd Floor, Ste 3 - West | 10,000-91,326 SF | Negotiable | $25.00 /SF/YR $2.08 /SF/MO $2,283,150 /YR $190,263 /MO | Office | Full Build-Out | Now |
Ground, Ste 1-West
| Size |
| 45,274 SF |
| Term |
| Negotiable |
| Rental Rate |
| $25.00 /SF/YR $2.08 /SF/MO $1,131,850 /YR $94,321 /MO |
| Space Use |
| Office |
| Condition |
| Partial Build-Out |
| Available |
| Now |
1st Floor, Ste 2 - East
| Size |
| 28,618 SF |
| Term |
| Negotiable |
| Rental Rate |
| $25.00 /SF/YR $2.08 /SF/MO $715,450 /YR $59,621 /MO |
| Space Use |
| Office |
| Condition |
| Full Build-Out |
| Available |
| Now |
2nd Floor - 2 - West
| Size |
| 2,513 SF |
| Term |
| Negotiable |
| Rental Rate |
| $25.00 /SF/YR $2.08 /SF/MO $62,825 /YR $5,235 /MO |
| Space Use |
| Flex |
| Condition |
| Full Build-Out |
| Available |
| Now |
2nd Floor, Ste 3 - East
| Size |
| 20,000-95,466 SF |
| Term |
| Negotiable |
| Rental Rate |
| $25.00 /SF/YR $2.08 /SF/MO $2,386,650 /YR $198,888 /MO |
| Space Use |
| Office |
| Condition |
| Full Build-Out |
| Available |
| Now |
2nd Floor, Ste 3 - West
| Size |
| 10,000-91,326 SF |
| Term |
| Negotiable |
| Rental Rate |
| $25.00 /SF/YR $2.08 /SF/MO $2,283,150 /YR $190,263 /MO |
| Space Use |
| Office |
| Condition |
| Full Build-Out |
| Available |
| Now |
Ground, Ste 1-West
| Size | 45,274 SF |
| Term | Negotiable |
| Rental Rate | $25.00 /SF/YR |
| Space Use | Office |
| Condition | Partial Build-Out |
| Available | Now |
Move-in ready, plug-and-play vacancy with up to 1,100 workstations available. Control your building, floorplate, and flow in a completely customizable multi-building campus. An open canvas to design forward interiors. Interior courtyard with natural light at the interior of the plate. Anchor tenant dedicated lobbies .14”+ ceilings
- Lease rate does not include utilities, property expenses or building services
- Partially Built-Out as Standard Office
- Mostly Open Floor Plan Layout
- Central Air Conditioning
1st Floor, Ste 2 - East
| Size | 28,618 SF |
| Term | Negotiable |
| Rental Rate | $25.00 /SF/YR |
| Space Use | Office |
| Condition | Full Build-Out |
| Available | Now |
Move in ready, plug and play vacancy with up to 1,100 workstations available. Control your building, floorplate and flow in a completely customizable multi-building campus. Open canvas to design forward interiors .Interior courtyard with natural light at the interior of the plate. Anchor tenant dedicated lobbies .14”+ ceilings
- Lease rate does not include utilities, property expenses or building services
- Fully Built-Out as Standard Office
- Mostly Open Floor Plan Layout
- Can be combined with additional space(s) for up to 217,923 SF of adjacent space
- Central Air Conditioning
2nd Floor - 2 - West
| Size | 2,513 SF |
| Term | Negotiable |
| Rental Rate | $25.00 /SF/YR |
| Space Use | Flex |
| Condition | Full Build-Out |
| Available | Now |
• Control your building, floorplate and flow in a completely customizable multi-building campus • Open canvas to design forward interiors • Interior courtyard with natural light at the interior of the plate • Anchor tenant dedicated lobbies • 14”+ ceilings • Move in ready, plug and play vacancy with up to 1,100 workstations available
- Lease rate does not include utilities, property expenses or building services
- Can be combined with additional space(s) for up to 217,923 SF of adjacent space
- Central Air Conditioning
2nd Floor, Ste 3 - East
| Size | 20,000-95,466 SF |
| Term | Negotiable |
| Rental Rate | $25.00 /SF/YR |
| Space Use | Office |
| Condition | Full Build-Out |
| Available | Now |
• Control your building, floorplate and flow in a completely customizable multi-building campus • Open canvas to design forward interiors • Interior courtyard with natural light at the interior of the plate • Anchor tenant dedicated lobbies • 14”+ ceilings • Move in ready, plug and play vacancy with up to 1,100 workstations available
- Lease rate does not include utilities, property expenses or building services
- Fully Built-Out as Standard Office
- Mostly Open Floor Plan Layout
- Can be combined with additional space(s) for up to 217,923 SF of adjacent space
- Central Air Conditioning
2nd Floor, Ste 3 - West
| Size | 10,000-91,326 SF |
| Term | Negotiable |
| Rental Rate | $25.00 /SF/YR |
| Space Use | Office |
| Condition | Full Build-Out |
| Available | Now |
• Control your building, floorplate and flow in a completely customizable multi-building campus • Open canvas to design forward interiors • Interior courtyard with natural light at the interior of the plate • Anchor tenant dedicated lobbies • 14”+ ceilings • Move in ready, plug and play vacancy with up to 1,100 workstations available
- Lease rate does not include utilities, property expenses or building services
- Fully Built-Out as Standard Office
- Mostly Open Floor Plan Layout
- Can be combined with additional space(s) for up to 217,923 SF of adjacent space
- Central Air Conditioning
Property Overview
A 52+ acre phased redevelopment, Southwest Value Partners and CBRE are thrilled to introduce Continuum’s bold vision for dynamic design and unmatched brand visibility in North Fulton. At the corner of Windward Parkway and GA-400, Continuum Alpharetta is well positioned as the exclusive HQ for an established company with preferred commutes to GA-400, Avalon, and home. Continuum Alpharetta is at the center of it all, surrounded by amenity centers that boost the work day such as Avalon, Alpharetta City Center, Windward Plaza, and North Point Mall. Also located in Alpharetta’s “Technology City of the South”, Continuum Alpharetta is primely positioned for expanding tech companies.
- 24 Hour Access
- Banking
- Bus Line
- Convenience Store
- Dry Cleaner
- Food Service
- Restaurant
- Air Conditioning
PROPERTY FACTS
SELECT TENANTS
- Floor
- Tenant Name
- Industry
- 1st
- Andersons Inc
- Wholesaler
- Multiple
- Hewlett Packard, Inc.
- Manufacturing
Presented by

Continuum Alpharetta | 5555 Windward Pky W
Hmm, there seems to have been an error sending your message. Please try again.
Thanks! Your message was sent.













