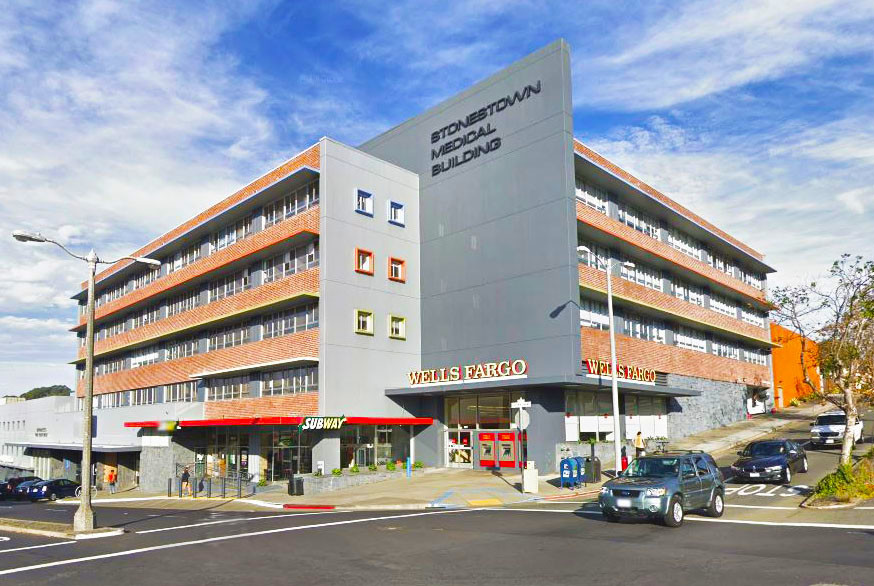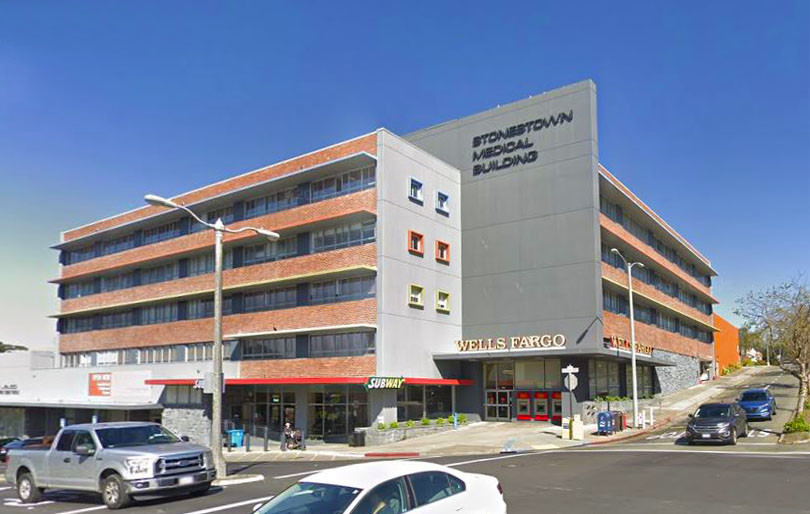Your email has been sent.
Stonestown Medical Building 557-599 Buckingham Way 410 - 13,372 SF of Space Available in San Francisco, CA 94132



HIGHLIGHTS
- Excellent views in many suites
- New active owner
- Broad mix of medical and dental users
ALL AVAILABLE SPACES(8)
Display Rental Rate as
- SPACE
- SIZE
- TERM
- RENTAL RATE
- SPACE USE
- CONDITION
- AVAILABLE
Existing SUBWAY restaurant available. Very prominent building signage rights on two sides of building. Across street from Stonestown Galleria Mall at lobby of Stonestown Medical Building. Abundant free on-site parking. Kitchen, restroom in space
- Partially Built-Out as a Restaurant or Café Space
- Private Restrooms
- Existing Subway restaurant.
- Located in-line with other retail
- Finished Ceilings: 10’
High profile retail space with very prominent building signage on prime corner at Stonestown Medical Building across street from Galleria. Free on-site parking, very high ceiling and excellent natural light. Total 5,930 sf Ground floor 4,614 sf Mezzanine 1,316 sf
- Partially Built-Out as Standard Retail Space
- Private Restrooms
- Finished Ceilings: 10’
- Located in-line with other retail
- Fits 10 - 20 People
Recently appointed suite with one exam room. Ideal for acupuncture, personal services, or therapy.”
- Fully Built-Out as Standard Office
- 1 Conference Room
- Finished Ceilings: 10’
- Private Restrooms
- 1 Private Office
- 1 Workstation
- Space is in Excellent Condition
- Surrounded by Downtown Restaurants and Amenities
Newly remodeled medical spec suite, turnkey, ready to occupy. Corner suite with excellent natural light. 5 exam rooms, 2 private offices, break area, reception area
- Fully Built-Out as Standard Office
- 1 Conference Room
- Finished Ceilings: 10’
- Private Restrooms
- 7 Private Offices
- 7 Workstations
- Space In Need of Renovation
- Surrounded by Downtown Restaurants and Amenities
8 exam rooms, 2 offices. Excellent views west to ocean.
- Fully Built-Out as Standard Medical Space
- Finished Ceilings: 10’
- Private Restrooms
- Office intensive layout
- Space is in Excellent Condition
- Surrounded by Downtown Restaurants and Amenities
Reception/waiting area, 4 exam rooms with sinks, 1 private office
- Fully Built-Out as Standard Medical Space
- 1 Conference Room
- Finished Ceilings: 10’
- Surrounded by Downtown Restaurants and Amenities
- 2 Private Offices
- 2 Workstations
- Private Restrooms
Reception desk, waiting area, 2 exam rooms
- Fully Built-Out as Standard Medical Space
- Finished Ceilings: 10’
- Surrounded by Downtown Restaurants and Amenities
- Office intensive layout
- Private Restrooms
Medical office space with multiple offices/exam room. Divisible to 1,000 sf.
- Fully Built-Out as Standard Medical Space
- 1 Conference Room
- Finished Ceilings: 10’
- Surrounded by Downtown Restaurants and Amenities
- 2 Private Offices
- 2 Workstations
- Private Restrooms
| Space | Size | Term | Rental Rate | Space Use | Condition | Available |
| 1st Floor, Ste 587 | 1,105 SF | Negotiable | Upon Request Upon Request Upon Request Upon Request | Retail | Partial Build-Out | Now |
| 1st Floor, Ste 599 | 5,930 SF | Negotiable | Upon Request Upon Request Upon Request Upon Request | Retail | Partial Build-Out | Now |
| 3rd Floor, Ste 315 | 410 SF | Negotiable | Upon Request Upon Request Upon Request Upon Request | Office/Medical | Full Build-Out | Now |
| 3rd Floor, Ste 343 | 1,375 SF | Negotiable | Upon Request Upon Request Upon Request Upon Request | Office/Medical | Full Build-Out | Now |
| 3rd Floor, Ste 357 | 1,063 SF | Negotiable | Upon Request Upon Request Upon Request Upon Request | Medical | Full Build-Out | Now |
| 4th Floor, Ste 404 | 974 SF | Negotiable | Upon Request Upon Request Upon Request Upon Request | Office/Medical | Full Build-Out | Now |
| 4th Floor, Ste 432 | 462 SF | Negotiable | Upon Request Upon Request Upon Request Upon Request | Medical | Full Build-Out | Now |
| 5th Floor, Ste 515 | 1,000-2,053 SF | Negotiable | Upon Request Upon Request Upon Request Upon Request | Office/Medical | Full Build-Out | Now |
1st Floor, Ste 587
| Size |
| 1,105 SF |
| Term |
| Negotiable |
| Rental Rate |
| Upon Request Upon Request Upon Request Upon Request |
| Space Use |
| Retail |
| Condition |
| Partial Build-Out |
| Available |
| Now |
1st Floor, Ste 599
| Size |
| 5,930 SF |
| Term |
| Negotiable |
| Rental Rate |
| Upon Request Upon Request Upon Request Upon Request |
| Space Use |
| Retail |
| Condition |
| Partial Build-Out |
| Available |
| Now |
3rd Floor, Ste 315
| Size |
| 410 SF |
| Term |
| Negotiable |
| Rental Rate |
| Upon Request Upon Request Upon Request Upon Request |
| Space Use |
| Office/Medical |
| Condition |
| Full Build-Out |
| Available |
| Now |
3rd Floor, Ste 343
| Size |
| 1,375 SF |
| Term |
| Negotiable |
| Rental Rate |
| Upon Request Upon Request Upon Request Upon Request |
| Space Use |
| Office/Medical |
| Condition |
| Full Build-Out |
| Available |
| Now |
3rd Floor, Ste 357
| Size |
| 1,063 SF |
| Term |
| Negotiable |
| Rental Rate |
| Upon Request Upon Request Upon Request Upon Request |
| Space Use |
| Medical |
| Condition |
| Full Build-Out |
| Available |
| Now |
4th Floor, Ste 404
| Size |
| 974 SF |
| Term |
| Negotiable |
| Rental Rate |
| Upon Request Upon Request Upon Request Upon Request |
| Space Use |
| Office/Medical |
| Condition |
| Full Build-Out |
| Available |
| Now |
4th Floor, Ste 432
| Size |
| 462 SF |
| Term |
| Negotiable |
| Rental Rate |
| Upon Request Upon Request Upon Request Upon Request |
| Space Use |
| Medical |
| Condition |
| Full Build-Out |
| Available |
| Now |
5th Floor, Ste 515
| Size |
| 1,000-2,053 SF |
| Term |
| Negotiable |
| Rental Rate |
| Upon Request Upon Request Upon Request Upon Request |
| Space Use |
| Office/Medical |
| Condition |
| Full Build-Out |
| Available |
| Now |
1st Floor, Ste 587
| Size | 1,105 SF |
| Term | Negotiable |
| Rental Rate | Upon Request |
| Space Use | Retail |
| Condition | Partial Build-Out |
| Available | Now |
Existing SUBWAY restaurant available. Very prominent building signage rights on two sides of building. Across street from Stonestown Galleria Mall at lobby of Stonestown Medical Building. Abundant free on-site parking. Kitchen, restroom in space
- Partially Built-Out as a Restaurant or Café Space
- Located in-line with other retail
- Private Restrooms
- Finished Ceilings: 10’
- Existing Subway restaurant.
1st Floor, Ste 599
| Size | 5,930 SF |
| Term | Negotiable |
| Rental Rate | Upon Request |
| Space Use | Retail |
| Condition | Partial Build-Out |
| Available | Now |
High profile retail space with very prominent building signage on prime corner at Stonestown Medical Building across street from Galleria. Free on-site parking, very high ceiling and excellent natural light. Total 5,930 sf Ground floor 4,614 sf Mezzanine 1,316 sf
- Partially Built-Out as Standard Retail Space
- Located in-line with other retail
- Private Restrooms
- Fits 10 - 20 People
- Finished Ceilings: 10’
3rd Floor, Ste 315
| Size | 410 SF |
| Term | Negotiable |
| Rental Rate | Upon Request |
| Space Use | Office/Medical |
| Condition | Full Build-Out |
| Available | Now |
Recently appointed suite with one exam room. Ideal for acupuncture, personal services, or therapy.”
- Fully Built-Out as Standard Office
- 1 Private Office
- 1 Conference Room
- 1 Workstation
- Finished Ceilings: 10’
- Space is in Excellent Condition
- Private Restrooms
- Surrounded by Downtown Restaurants and Amenities
3rd Floor, Ste 343
| Size | 1,375 SF |
| Term | Negotiable |
| Rental Rate | Upon Request |
| Space Use | Office/Medical |
| Condition | Full Build-Out |
| Available | Now |
Newly remodeled medical spec suite, turnkey, ready to occupy. Corner suite with excellent natural light. 5 exam rooms, 2 private offices, break area, reception area
- Fully Built-Out as Standard Office
- 7 Private Offices
- 1 Conference Room
- 7 Workstations
- Finished Ceilings: 10’
- Space In Need of Renovation
- Private Restrooms
- Surrounded by Downtown Restaurants and Amenities
3rd Floor, Ste 357
| Size | 1,063 SF |
| Term | Negotiable |
| Rental Rate | Upon Request |
| Space Use | Medical |
| Condition | Full Build-Out |
| Available | Now |
8 exam rooms, 2 offices. Excellent views west to ocean.
- Fully Built-Out as Standard Medical Space
- Office intensive layout
- Finished Ceilings: 10’
- Space is in Excellent Condition
- Private Restrooms
- Surrounded by Downtown Restaurants and Amenities
4th Floor, Ste 404
| Size | 974 SF |
| Term | Negotiable |
| Rental Rate | Upon Request |
| Space Use | Office/Medical |
| Condition | Full Build-Out |
| Available | Now |
Reception/waiting area, 4 exam rooms with sinks, 1 private office
- Fully Built-Out as Standard Medical Space
- 2 Private Offices
- 1 Conference Room
- 2 Workstations
- Finished Ceilings: 10’
- Private Restrooms
- Surrounded by Downtown Restaurants and Amenities
4th Floor, Ste 432
| Size | 462 SF |
| Term | Negotiable |
| Rental Rate | Upon Request |
| Space Use | Medical |
| Condition | Full Build-Out |
| Available | Now |
Reception desk, waiting area, 2 exam rooms
- Fully Built-Out as Standard Medical Space
- Office intensive layout
- Finished Ceilings: 10’
- Private Restrooms
- Surrounded by Downtown Restaurants and Amenities
5th Floor, Ste 515
| Size | 1,000-2,053 SF |
| Term | Negotiable |
| Rental Rate | Upon Request |
| Space Use | Office/Medical |
| Condition | Full Build-Out |
| Available | Now |
Medical office space with multiple offices/exam room. Divisible to 1,000 sf.
- Fully Built-Out as Standard Medical Space
- 2 Private Offices
- 1 Conference Room
- 2 Workstations
- Finished Ceilings: 10’
- Private Restrooms
- Surrounded by Downtown Restaurants and Amenities
PROPERTY OVERVIEW
Stonestown Medical Building represents the highest quality medical/dental building in western San Francisco that has recently undergone a $3+ million upgrade. Improvements include new ADA restrooms on each floor, lobby and common area renovations, and other items. Parking in on-site deck and surface lot. Stonestown Medical Building is at the Stonestown Galleria, an extremely convenient and visible location on 19th Avenue. Easy access to a myriad of public transit.
- Banking
- Bus Line
- Signage
PROPERTY FACTS
Presented by

Stonestown Medical Building | 557-599 Buckingham Way
Hmm, there seems to have been an error sending your message. Please try again.
Thanks! Your message was sent.









