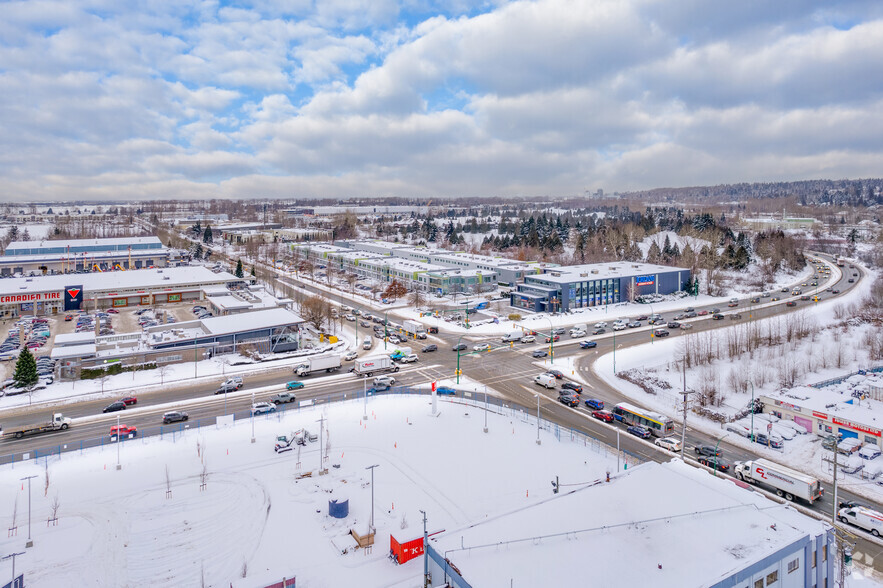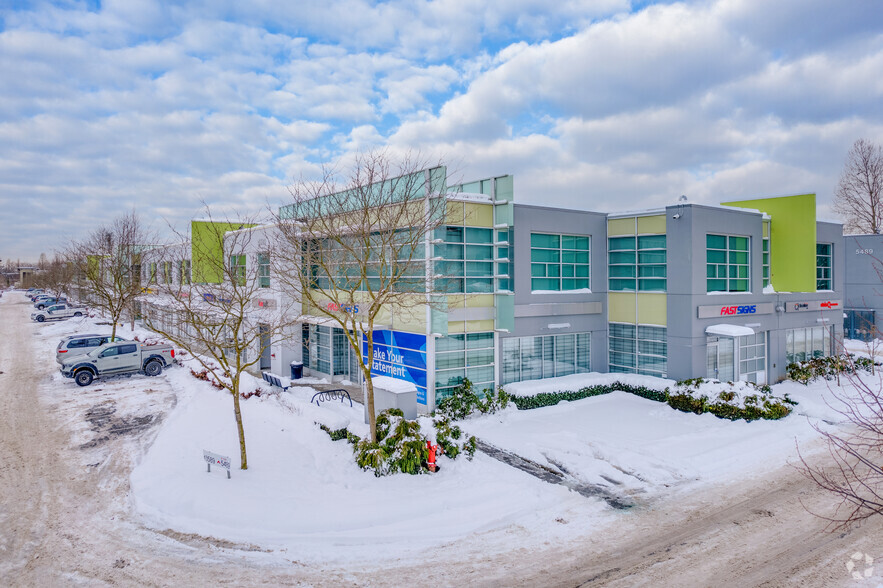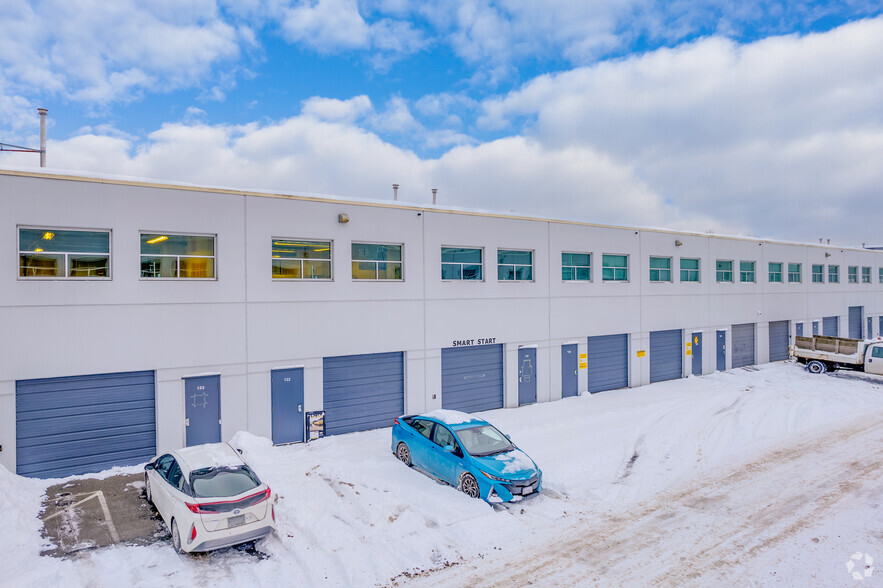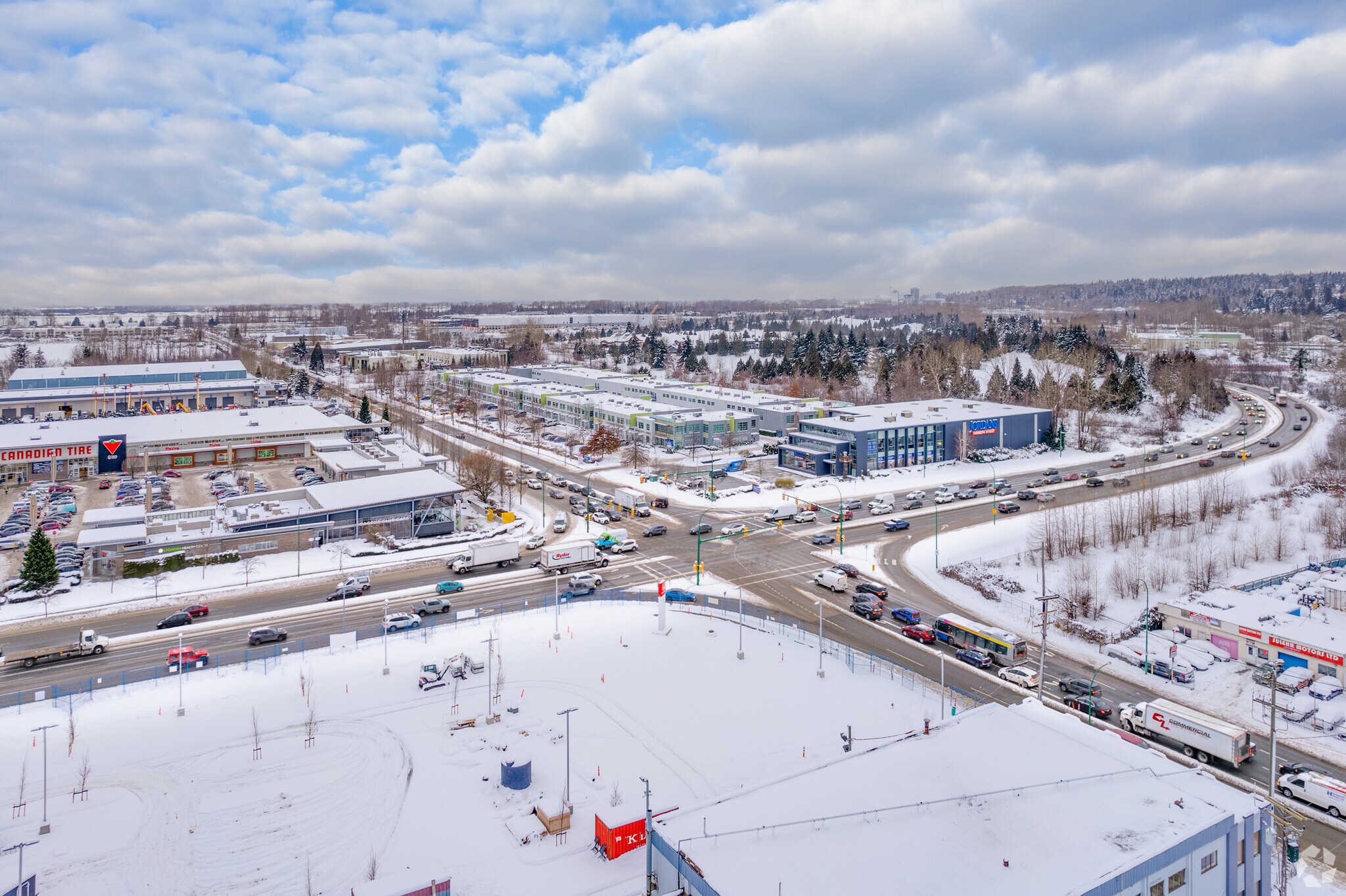
This feature is unavailable at the moment.
We apologize, but the feature you are trying to access is currently unavailable. We are aware of this issue and our team is working hard to resolve the matter.
Please check back in a few minutes. We apologize for the inconvenience.
- LoopNet Team
thank you

Your email has been sent!
5589 Byrne Rd
750 - 7,678 SF of Space Available in Burnaby, BC V5J 3J1



Features
all available spaces(4)
Display Rental Rate as
- Space
- Size
- Term
- Rental Rate
- Space Use
- Condition
- Available
These units are primly located in the Riverway Business Park, which is situated just a 1/2 block off of the high volume intersection of Marine Way and Byrne Road and directly across the street from Marine Way Market and The Big Bend Shopping Centre which host approximately 600,000 sq. ft. of retail services including Cactus Club, VanCity, TD Canada Trust, Canadian Tire, Starbucks and Tim Hortons. This property also enjoys quick and easy access to all major transportation networks linking your company to all of Metro Vancouver’s key business markets.
- Lease rate does not include utilities, property expenses or building services
- Four (4) parking stalls
- Open area showroom/office areas
- Excellent glazing
- Private Restrooms
- Byrne Road exposure
- Grade level loading door
Up to 2,978 square feet available for lease.
- Lease rate does not include utilities, property expenses or building services
- Fits 12 - 38 People
These units are primly located in the Riverway Business Park, which is situated just a 1/2 block off of the high volume intersection of Marine Way and Byrne Road and directly across the street from Marine Way Market and The Big Bend Shopping Centre which host approximately 600,000 sq. ft. of retail services including Cactus Club, VanCity, TD Canada Trust, Canadian Tire, Starbucks and Tim Hortons. This property also enjoys quick and easy access to all major transportation networks linking your company to all of Metro Vancouver’s key business markets.
- Lease rate does not include utilities, property expenses or building services
- Open Floor Plan Layout
- Central Air and Heating
- Fully Built-Out as Standard Office
- Fits 2 - 6 People
- Easy access
– Private offices – Coffee bar and sink – Fluorescent lighting – Skylight and opening windows – Private washroom
- Lease rate does not include utilities, property expenses or building services
- Fits 5 - 14 People
- HVAC throughout
- Fully Built-Out as Standard Office
- Private Restrooms
| Space | Size | Term | Rental Rate | Space Use | Condition | Available |
| 1st Floor - 105 | 2,315 SF | 1-10 Years | $16.17 USD/SF/YR $1.35 USD/SF/MO $174.10 USD/m²/YR $14.51 USD/m²/MO $3,120 USD/MO $37,444 USD/YR | Industrial | Full Build-Out | 30 Days |
| 1st Floor - 129-130 | 1,489-2,978 SF | Negotiable | $15.47 USD/SF/YR $1.29 USD/SF/MO $166.53 USD/m²/YR $13.88 USD/m²/MO $3,839 USD/MO $46,073 USD/YR | Flex | Full Build-Out | 30 Days |
| 2nd Floor, Ste 214 | 750 SF | 1-10 Years | $14.06 USD/SF/YR $1.17 USD/SF/MO $151.39 USD/m²/YR $12.62 USD/m²/MO $879.04 USD/MO $10,549 USD/YR | Office | Full Build-Out | 30 Days |
| 2nd Floor, Ste 228 | 1,635 SF | 1-10 Years | $14.06 USD/SF/YR $1.17 USD/SF/MO $151.39 USD/m²/YR $12.62 USD/m²/MO $1,916 USD/MO $22,996 USD/YR | Office | Full Build-Out | 30 Days |
1st Floor - 105
| Size |
| 2,315 SF |
| Term |
| 1-10 Years |
| Rental Rate |
| $16.17 USD/SF/YR $1.35 USD/SF/MO $174.10 USD/m²/YR $14.51 USD/m²/MO $3,120 USD/MO $37,444 USD/YR |
| Space Use |
| Industrial |
| Condition |
| Full Build-Out |
| Available |
| 30 Days |
1st Floor - 129-130
| Size |
| 1,489-2,978 SF |
| Term |
| Negotiable |
| Rental Rate |
| $15.47 USD/SF/YR $1.29 USD/SF/MO $166.53 USD/m²/YR $13.88 USD/m²/MO $3,839 USD/MO $46,073 USD/YR |
| Space Use |
| Flex |
| Condition |
| Full Build-Out |
| Available |
| 30 Days |
2nd Floor, Ste 214
| Size |
| 750 SF |
| Term |
| 1-10 Years |
| Rental Rate |
| $14.06 USD/SF/YR $1.17 USD/SF/MO $151.39 USD/m²/YR $12.62 USD/m²/MO $879.04 USD/MO $10,549 USD/YR |
| Space Use |
| Office |
| Condition |
| Full Build-Out |
| Available |
| 30 Days |
2nd Floor, Ste 228
| Size |
| 1,635 SF |
| Term |
| 1-10 Years |
| Rental Rate |
| $14.06 USD/SF/YR $1.17 USD/SF/MO $151.39 USD/m²/YR $12.62 USD/m²/MO $1,916 USD/MO $22,996 USD/YR |
| Space Use |
| Office |
| Condition |
| Full Build-Out |
| Available |
| 30 Days |
1st Floor - 105
| Size | 2,315 SF |
| Term | 1-10 Years |
| Rental Rate | $16.17 USD/SF/YR |
| Space Use | Industrial |
| Condition | Full Build-Out |
| Available | 30 Days |
These units are primly located in the Riverway Business Park, which is situated just a 1/2 block off of the high volume intersection of Marine Way and Byrne Road and directly across the street from Marine Way Market and The Big Bend Shopping Centre which host approximately 600,000 sq. ft. of retail services including Cactus Club, VanCity, TD Canada Trust, Canadian Tire, Starbucks and Tim Hortons. This property also enjoys quick and easy access to all major transportation networks linking your company to all of Metro Vancouver’s key business markets.
- Lease rate does not include utilities, property expenses or building services
- Private Restrooms
- Four (4) parking stalls
- Byrne Road exposure
- Open area showroom/office areas
- Grade level loading door
- Excellent glazing
1st Floor - 129-130
| Size | 1,489-2,978 SF |
| Term | Negotiable |
| Rental Rate | $15.47 USD/SF/YR |
| Space Use | Flex |
| Condition | Full Build-Out |
| Available | 30 Days |
Up to 2,978 square feet available for lease.
- Lease rate does not include utilities, property expenses or building services
- Fits 12 - 38 People
2nd Floor, Ste 214
| Size | 750 SF |
| Term | 1-10 Years |
| Rental Rate | $14.06 USD/SF/YR |
| Space Use | Office |
| Condition | Full Build-Out |
| Available | 30 Days |
These units are primly located in the Riverway Business Park, which is situated just a 1/2 block off of the high volume intersection of Marine Way and Byrne Road and directly across the street from Marine Way Market and The Big Bend Shopping Centre which host approximately 600,000 sq. ft. of retail services including Cactus Club, VanCity, TD Canada Trust, Canadian Tire, Starbucks and Tim Hortons. This property also enjoys quick and easy access to all major transportation networks linking your company to all of Metro Vancouver’s key business markets.
- Lease rate does not include utilities, property expenses or building services
- Fully Built-Out as Standard Office
- Open Floor Plan Layout
- Fits 2 - 6 People
- Central Air and Heating
- Easy access
2nd Floor, Ste 228
| Size | 1,635 SF |
| Term | 1-10 Years |
| Rental Rate | $14.06 USD/SF/YR |
| Space Use | Office |
| Condition | Full Build-Out |
| Available | 30 Days |
– Private offices – Coffee bar and sink – Fluorescent lighting – Skylight and opening windows – Private washroom
- Lease rate does not include utilities, property expenses or building services
- Fully Built-Out as Standard Office
- Fits 5 - 14 People
- Private Restrooms
- HVAC throughout
Warehouse FACILITY FACTS
Learn More About Renting Industrial Properties
Presented by

5589 Byrne Rd
Hmm, there seems to have been an error sending your message. Please try again.
Thanks! Your message was sent.



