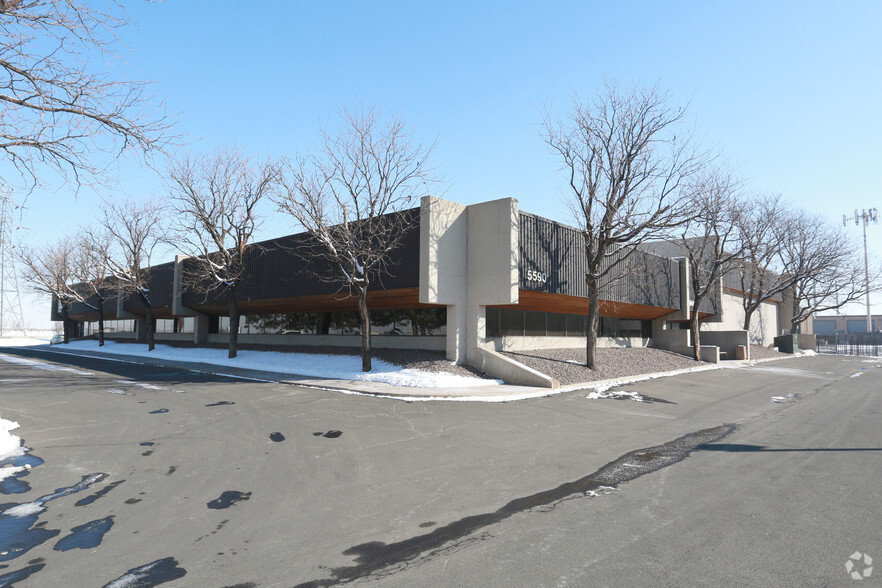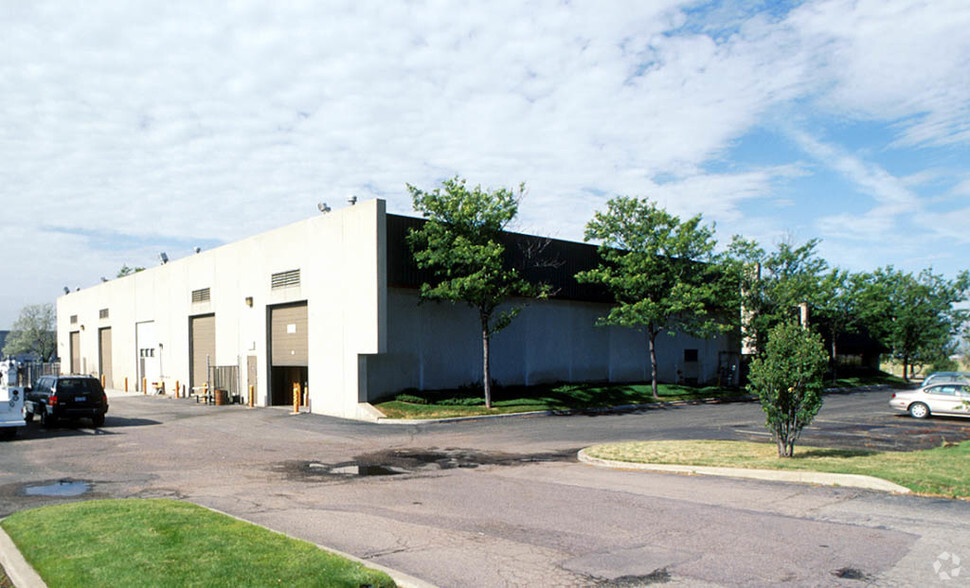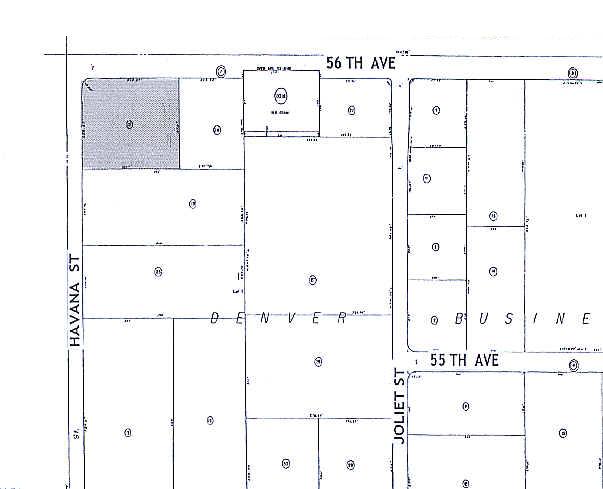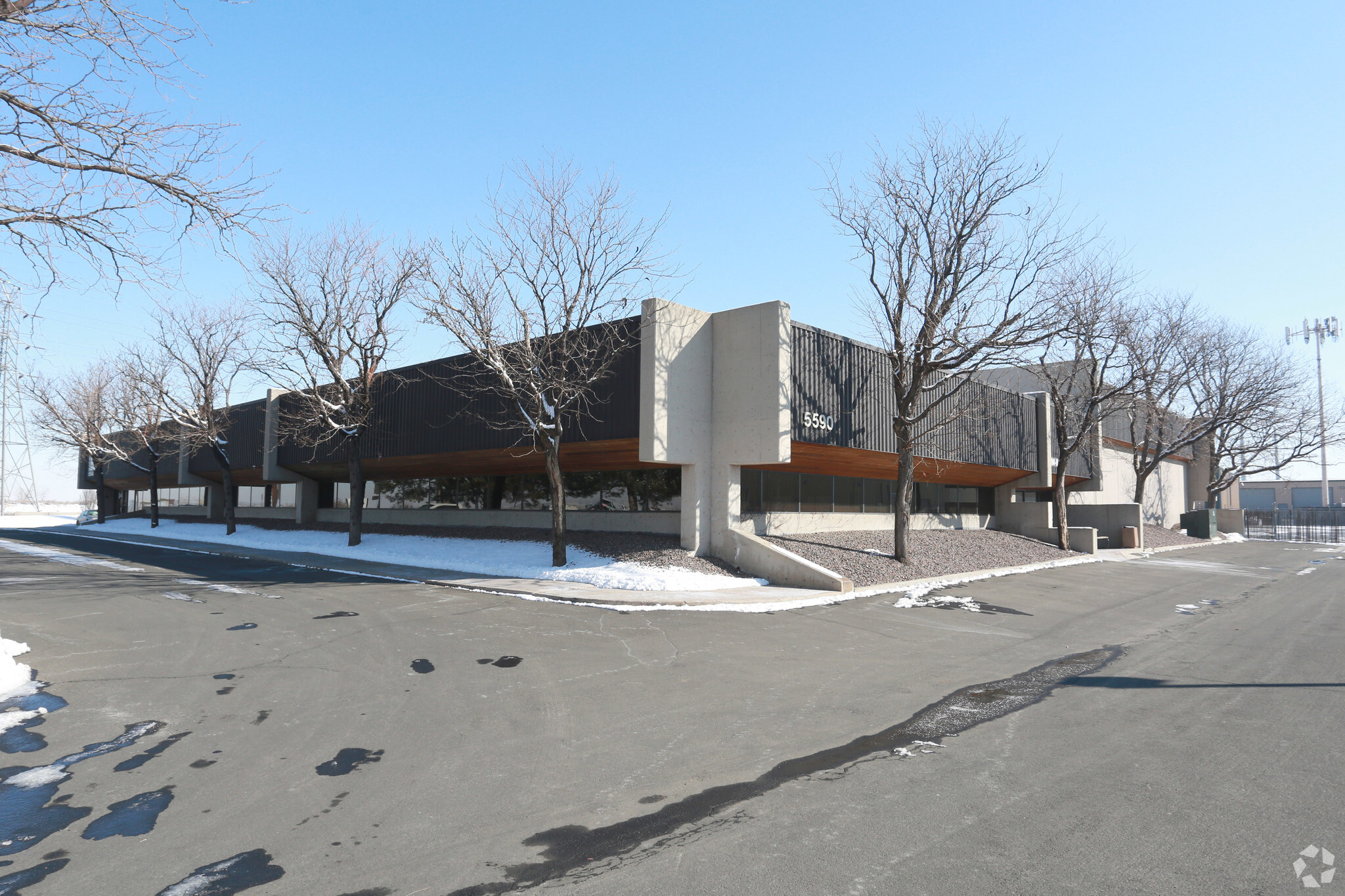
This feature is unavailable at the moment.
We apologize, but the feature you are trying to access is currently unavailable. We are aware of this issue and our team is working hard to resolve the matter.
Please check back in a few minutes. We apologize for the inconvenience.
- LoopNet Team
thank you

Your email has been sent!
5590 Havana St
9,334 - 23,089 SF of Industrial Space Available in Denver, CO 80239



Highlights
- The building has a fire sprinkler system
Features
all available spaces(2)
Display Rental Rate as
- Space
- Size
- Term
- Rental Rate
- Space Use
- Condition
- Available
The total building area is 23,089 sf with approximately 50% office and 50% warehouse. The building can be divided into two suites with separate entry areas. The office area has multiple private offices and open office areas currently configured. The building has a break area, large and small conference rooms, an electronics lab, and a process lab. Each of two warehouse areas are 18ft clear with two 12' x 14' drive in doors for each warehouse space. The north warehouse and south warehouse are cooled with large swamp coolers. The building has a fire sprinkler system. A .66 acre paved/fenced yard is available with three warehouse doors located within the fenced yard and one warehouse door located outside the fenced yar. Minimum 3-5 year lease term.
- Lease rate does not include utilities, property expenses or building services
- Drive in doors
- 2 Drive Ins
The total building area is 23,089 sf with approximately 50% office and 50% warehouse. The building can be divided into two suites with separate entry areas. The office area has multiple private offices and open office areas currently configured. The building has a break area, large and small conference rooms, an electronics lab, and a process lab. Each of two warehouse areas are 18ft clear with two 12' x 14' drive in doors for each warehouse space. The north warehouse and south warehouse are cooled with large swamp coolers. The building has a fire sprinkler system. A .66 acre paved/fenced yard is available with three warehouse doors located within the fenced yard and one warehouse door located outside the fenced yar. Minimum 3-5 year lease term.
- Lease rate does not include utilities, property expenses or building services
- Drive in doors
- 2 Drive Ins
| Space | Size | Term | Rental Rate | Space Use | Condition | Available |
| 1st Floor - 5590A | 9,334 SF | 3-5 Years | $10.75 /SF/YR $0.90 /SF/MO $100,341 /YR $8,362 /MO | Industrial | Full Build-Out | 30 Days |
| 1st Floor - 5590B | 13,755 SF | 3-5 Years | $10.75 /SF/YR $0.90 /SF/MO $147,866 /YR $12,322 /MO | Industrial | Full Build-Out | 30 Days |
1st Floor - 5590A
| Size |
| 9,334 SF |
| Term |
| 3-5 Years |
| Rental Rate |
| $10.75 /SF/YR $0.90 /SF/MO $100,341 /YR $8,362 /MO |
| Space Use |
| Industrial |
| Condition |
| Full Build-Out |
| Available |
| 30 Days |
1st Floor - 5590B
| Size |
| 13,755 SF |
| Term |
| 3-5 Years |
| Rental Rate |
| $10.75 /SF/YR $0.90 /SF/MO $147,866 /YR $12,322 /MO |
| Space Use |
| Industrial |
| Condition |
| Full Build-Out |
| Available |
| 30 Days |
1st Floor - 5590A
| Size | 9,334 SF |
| Term | 3-5 Years |
| Rental Rate | $10.75 /SF/YR |
| Space Use | Industrial |
| Condition | Full Build-Out |
| Available | 30 Days |
The total building area is 23,089 sf with approximately 50% office and 50% warehouse. The building can be divided into two suites with separate entry areas. The office area has multiple private offices and open office areas currently configured. The building has a break area, large and small conference rooms, an electronics lab, and a process lab. Each of two warehouse areas are 18ft clear with two 12' x 14' drive in doors for each warehouse space. The north warehouse and south warehouse are cooled with large swamp coolers. The building has a fire sprinkler system. A .66 acre paved/fenced yard is available with three warehouse doors located within the fenced yard and one warehouse door located outside the fenced yar. Minimum 3-5 year lease term.
- Lease rate does not include utilities, property expenses or building services
- 2 Drive Ins
- Drive in doors
1st Floor - 5590B
| Size | 13,755 SF |
| Term | 3-5 Years |
| Rental Rate | $10.75 /SF/YR |
| Space Use | Industrial |
| Condition | Full Build-Out |
| Available | 30 Days |
The total building area is 23,089 sf with approximately 50% office and 50% warehouse. The building can be divided into two suites with separate entry areas. The office area has multiple private offices and open office areas currently configured. The building has a break area, large and small conference rooms, an electronics lab, and a process lab. Each of two warehouse areas are 18ft clear with two 12' x 14' drive in doors for each warehouse space. The north warehouse and south warehouse are cooled with large swamp coolers. The building has a fire sprinkler system. A .66 acre paved/fenced yard is available with three warehouse doors located within the fenced yard and one warehouse door located outside the fenced yar. Minimum 3-5 year lease term.
- Lease rate does not include utilities, property expenses or building services
- 2 Drive Ins
- Drive in doors
Property Overview
The building is located in the Denver Business Center Industrial Park at the corner of 56th Avenue and Havana Street, four and six lane arteries.
Manufacturing FACILITY FACTS
Presented by

5590 Havana St
Hmm, there seems to have been an error sending your message. Please try again.
Thanks! Your message was sent.


