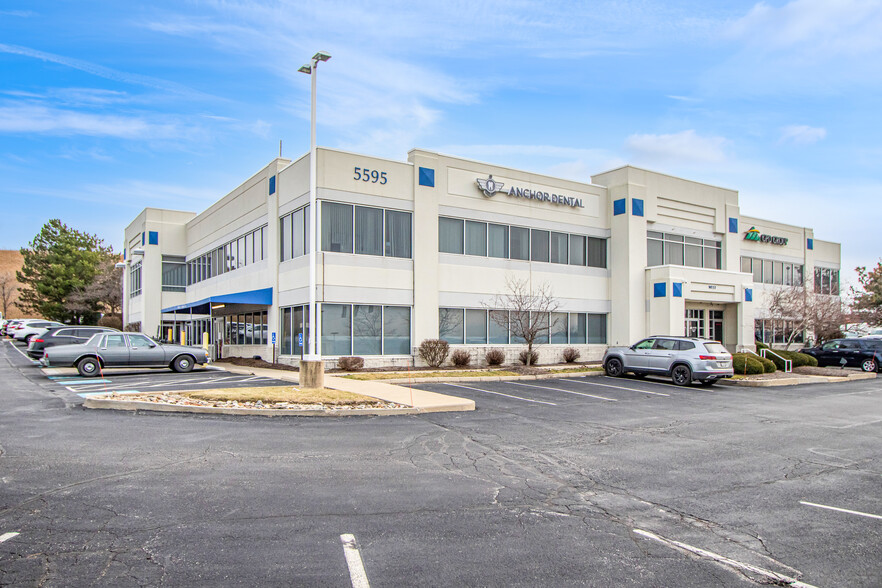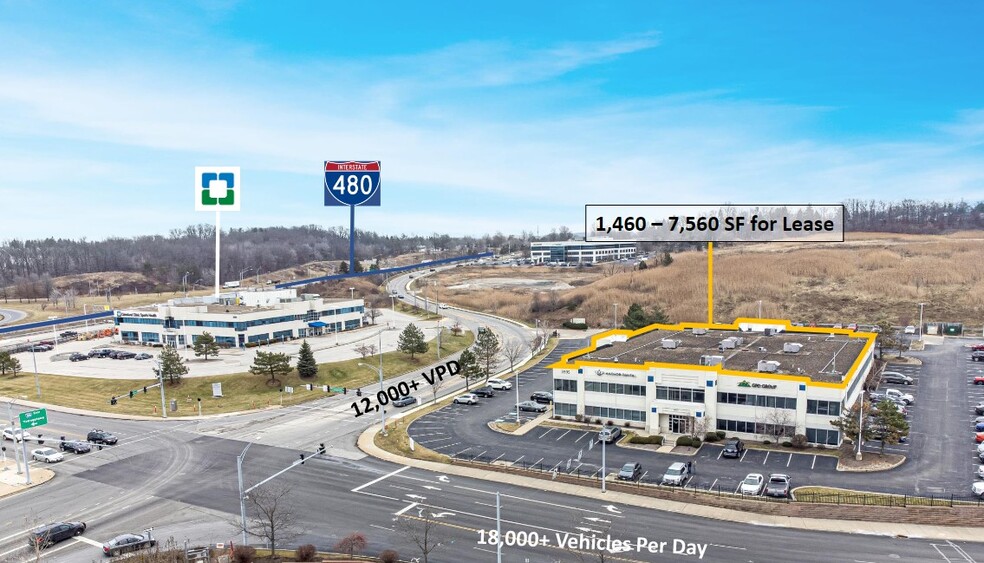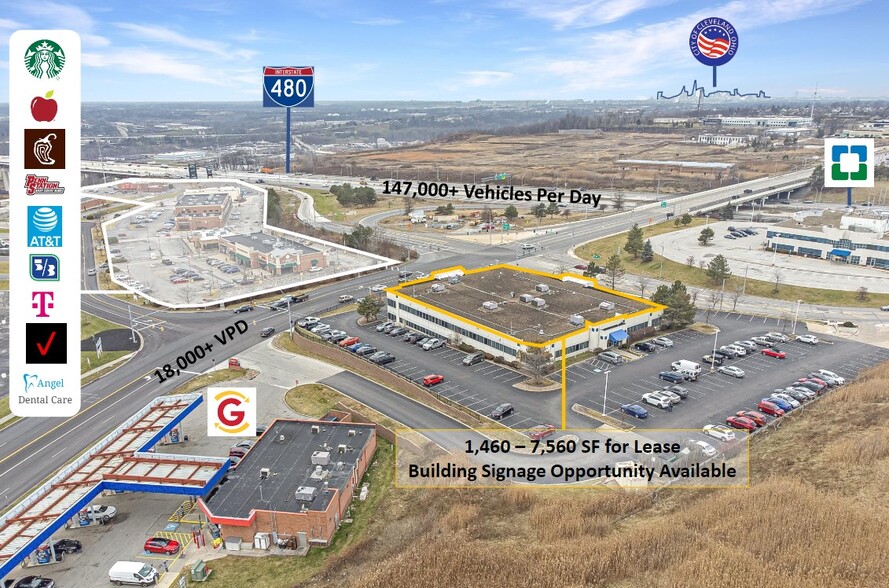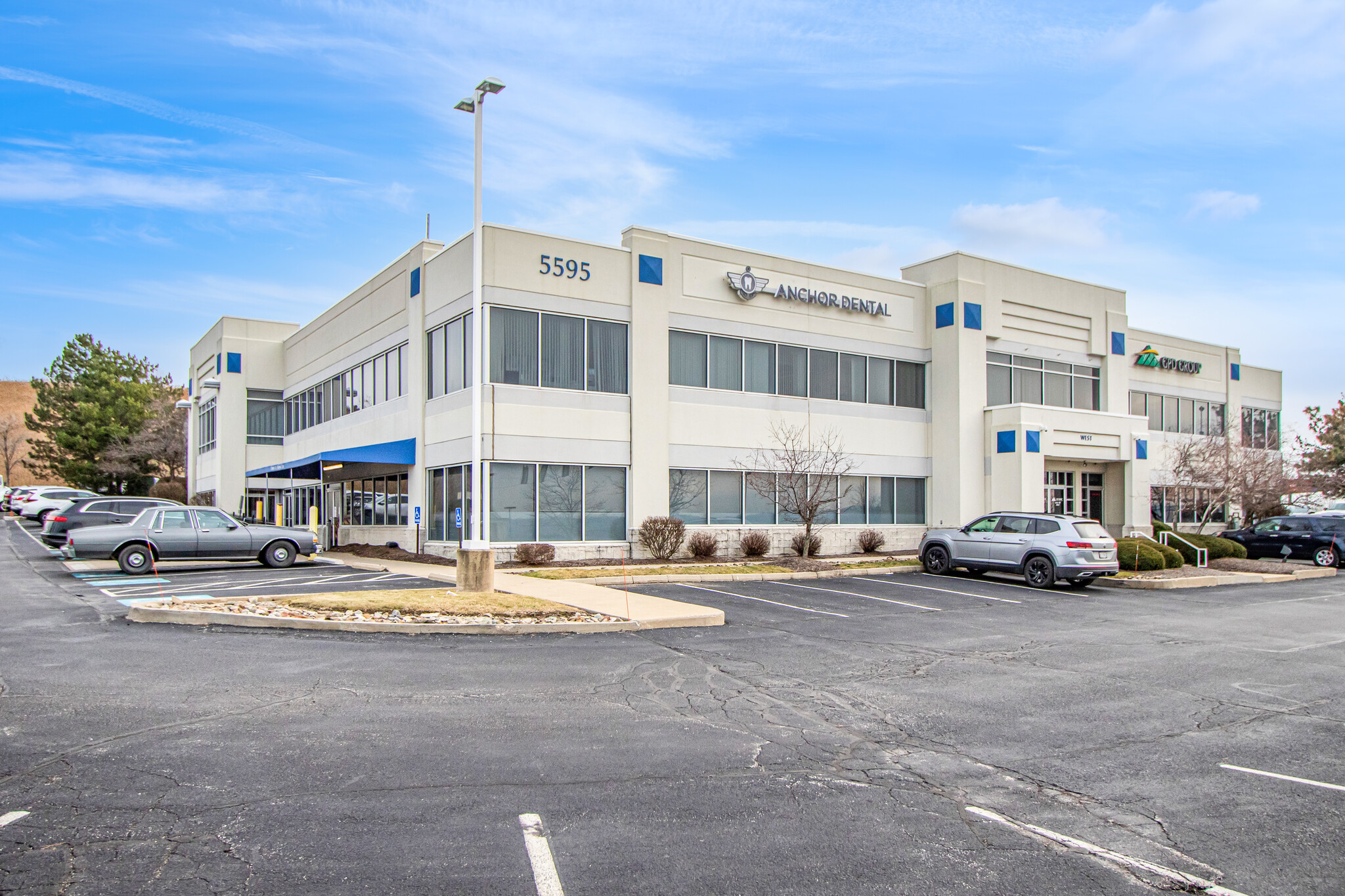
This feature is unavailable at the moment.
We apologize, but the feature you are trying to access is currently unavailable. We are aware of this issue and our team is working hard to resolve the matter.
Please check back in a few minutes. We apologize for the inconvenience.
- LoopNet Team
thank you

Your email has been sent!
Fast Access to All Major Highways 5595 Transportation Blvd
2,868 - 23,968 SF of Office Space Available in Garfield Heights, OH 44125



HIGHLIGHTS
- Competitive rental rates
- 10 mins from downtown
- Highway visible exterior signage opportunity
- Abundant parking
- Quick access to all major freeways via I 480
- Grade-level entrances on both floors & elevator between floors
ALL AVAILABLE SPACES(3)
Display Rental Rate as
- SPACE
- SIZE
- TERM
- RENTAL RATE
- SPACE USE
- CONDITION
- AVAILABLE
Grade-level entry on the west side of the building. There is no need to worry about elevator maintenance or downtime. This is the perfect location for medical and general professional services. It is the best deal in the market and the fastest access to all highways within the central corridor. Flexible floor plans that can easily be customized within a short time frame.
- Listed rate may not include certain utilities, building services and property expenses
- Mostly Open Floor Plan Layout
Grade-level entry on the east side of the building. No need to worry about elevator maintenance or downtime. This is the perfect location for medical and general professional services. Best deal in the market and the fastest access to all highways within the central corridor. Up to 7,352 SF is available across the hall as well.
- Listed rate may not include certain utilities, building services and property expenses
- Mostly Open Floor Plan Layout
- Centrally Located
- Fully Built-Out as Standard Office
- Signage Opportunities
- Quick access to I 480
- Listed rate may not include certain utilities, building services and property expenses
| Space | Size | Term | Rental Rate | Space Use | Condition | Available |
| 1st Floor, Ste 100 | 15,000 SF | Negotiable | Upon Request Upon Request Upon Request Upon Request | Office | - | Now |
| 2nd Floor, Ste 225 | 2,868 SF | Negotiable | Upon Request Upon Request Upon Request Upon Request | Office | Full Build-Out | Now |
| 2nd Floor, Ste 235 | 6,100 SF | Negotiable | Upon Request Upon Request Upon Request Upon Request | Office | Full Build-Out | March 31, 2025 |
1st Floor, Ste 100
| Size |
| 15,000 SF |
| Term |
| Negotiable |
| Rental Rate |
| Upon Request Upon Request Upon Request Upon Request |
| Space Use |
| Office |
| Condition |
| - |
| Available |
| Now |
2nd Floor, Ste 225
| Size |
| 2,868 SF |
| Term |
| Negotiable |
| Rental Rate |
| Upon Request Upon Request Upon Request Upon Request |
| Space Use |
| Office |
| Condition |
| Full Build-Out |
| Available |
| Now |
2nd Floor, Ste 235
| Size |
| 6,100 SF |
| Term |
| Negotiable |
| Rental Rate |
| Upon Request Upon Request Upon Request Upon Request |
| Space Use |
| Office |
| Condition |
| Full Build-Out |
| Available |
| March 31, 2025 |
1st Floor, Ste 100
| Size | 15,000 SF |
| Term | Negotiable |
| Rental Rate | Upon Request |
| Space Use | Office |
| Condition | - |
| Available | Now |
Grade-level entry on the west side of the building. There is no need to worry about elevator maintenance or downtime. This is the perfect location for medical and general professional services. It is the best deal in the market and the fastest access to all highways within the central corridor. Flexible floor plans that can easily be customized within a short time frame.
- Listed rate may not include certain utilities, building services and property expenses
- Mostly Open Floor Plan Layout
2nd Floor, Ste 225
| Size | 2,868 SF |
| Term | Negotiable |
| Rental Rate | Upon Request |
| Space Use | Office |
| Condition | Full Build-Out |
| Available | Now |
Grade-level entry on the east side of the building. No need to worry about elevator maintenance or downtime. This is the perfect location for medical and general professional services. Best deal in the market and the fastest access to all highways within the central corridor. Up to 7,352 SF is available across the hall as well.
- Listed rate may not include certain utilities, building services and property expenses
- Fully Built-Out as Standard Office
- Mostly Open Floor Plan Layout
- Signage Opportunities
- Centrally Located
- Quick access to I 480
2nd Floor, Ste 235
| Size | 6,100 SF |
| Term | Negotiable |
| Rental Rate | Upon Request |
| Space Use | Office |
| Condition | Full Build-Out |
| Available | March 31, 2025 |
- Listed rate may not include certain utilities, building services and property expenses
PROPERTY OVERVIEW
The centrally located Southside Corporate Centre provides a great opportunity for traditional office, medical, or lab space. Get in and get out without all the traffic that comes with traditional office markets. Recruit talent from all corners of the city and provide convenience for the increasingly hybrid office world.
PROPERTY FACTS
Presented by

Fast Access to All Major Highways | 5595 Transportation Blvd
Hmm, there seems to have been an error sending your message. Please try again.
Thanks! Your message was sent.










