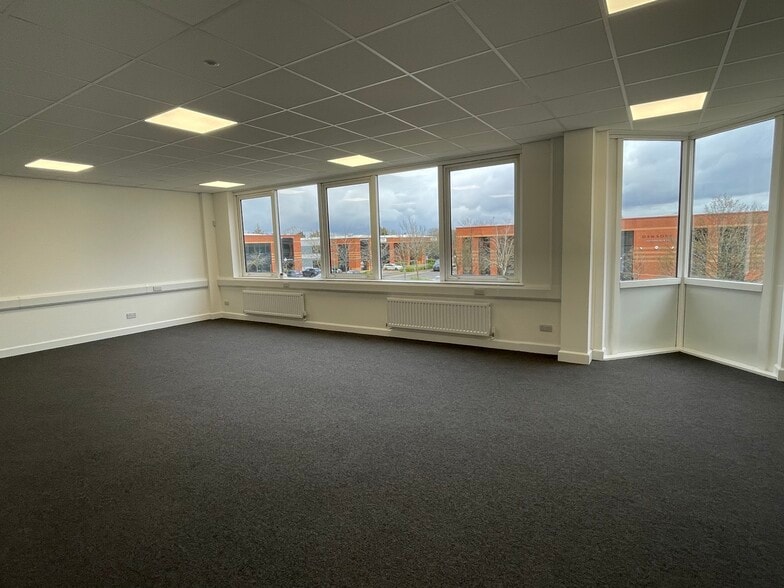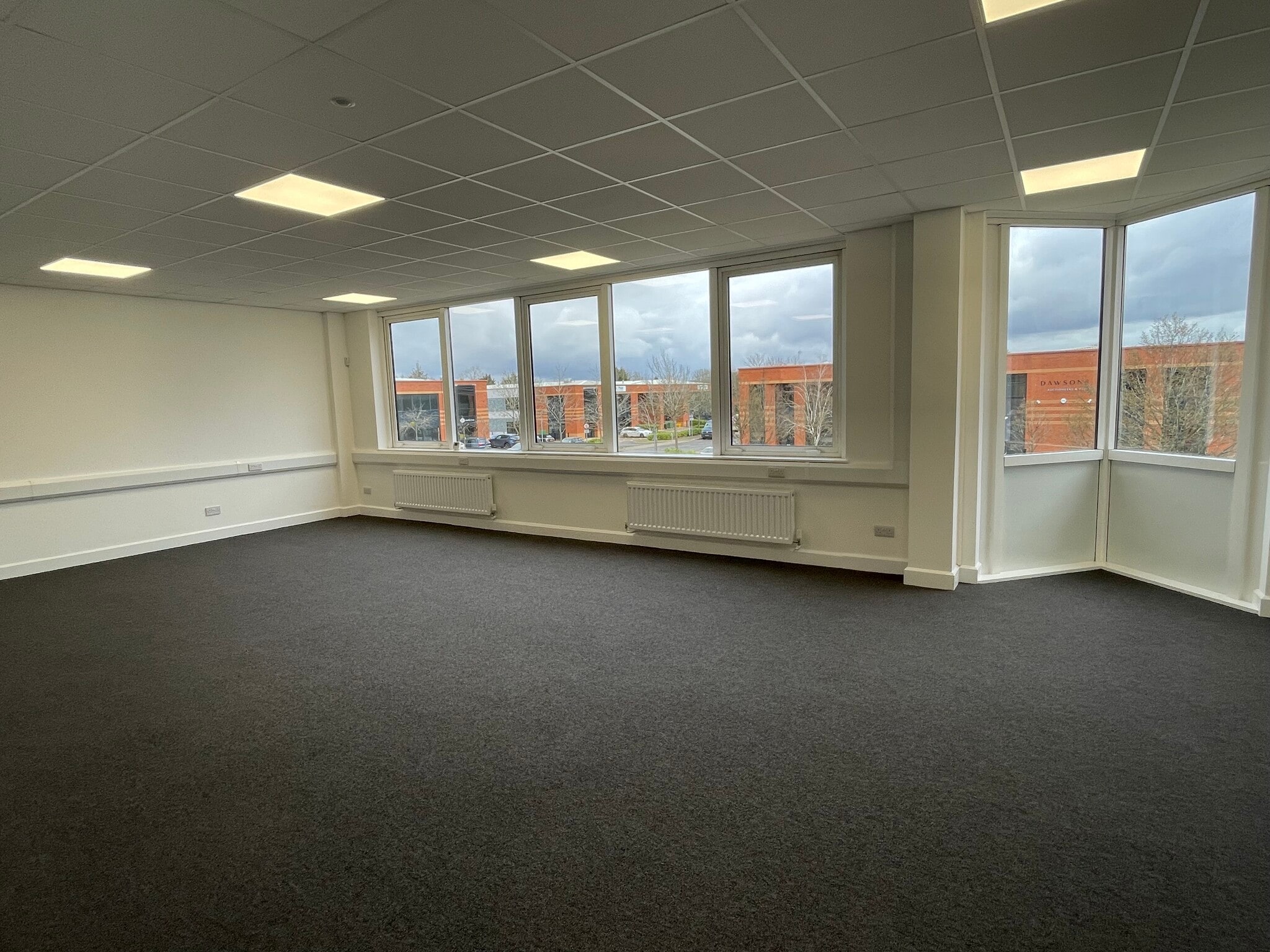
56-58 Clivemont Rd | Maidenhead SL6 7BU
This feature is unavailable at the moment.
We apologize, but the feature you are trying to access is currently unavailable. We are aware of this issue and our team is working hard to resolve the matter.
Please check back in a few minutes. We apologize for the inconvenience.
- LoopNet Team
This Property is no longer advertised on LoopNet.com.
56-58 Clivemont Rd
Maidenhead SL6 7BU
Property For Lease

HIGHLIGHTS
- Prime Location
- Nearby Amenities
- Ample Parking
PROPERTY OVERVIEW
Cordwallis Business Park is an established business campus combining approximately 150,000 sq ft of business/warehouse accommodation.
PROPERTY FACTS
| Property Type | Flex | Rentable Building Area | 19,299 SF |
| Building Class | B | Year Built | 2000 |
| Property Type | Flex |
| Building Class | B |
| Rentable Building Area | 19,299 SF |
| Year Built | 2000 |
ATTACHMENTS
| 11-12 Cordwallis Park |
Listing ID: 23892479
Date on Market: 8/12/2021
Last Updated:
Address: 56-58 Clivemont Rd, Maidenhead SL6 7BU
The Flex Property at 56-58 Clivemont Rd, Maidenhead, SL6 7BU is no longer being advertised on LoopNet.com. Contact the broker for information on availability.
FLEX PROPERTIES IN NEARBY NEIGHBORHOODS
NEARBY LISTINGS
- 25-37 Queen St, Maidenhead
- Queen St, Maidenhead
- Bridge Ave, Maidenhead
- 71 High St, Burnham
- 44 Broadway, Maidenhead
- St Marys Walk, Maidenhead
- Portland Pl, Marlow
- 43 High St, Marlow
- Holyport Rd, Maidenhead
- 9 High St, Burnham
- Liston Road, Marlow
- 96 Westborough Rd, Maidenhead
- Bartletts Ln, Maidenhead
- 13-15 High St, Marlow
- 79-81 High St, Marlow
1 of 1
VIDEOS
MATTERPORT 3D EXTERIOR
MATTERPORT 3D TOUR
PHOTOS
STREET VIEW
STREET
MAP

Link copied
Your LoopNet account has been created!
Thank you for your feedback.
Please Share Your Feedback
We welcome any feedback on how we can improve LoopNet to better serve your needs.X
{{ getErrorText(feedbackForm.starRating, "rating") }}
255 character limit ({{ remainingChars() }} charactercharacters remainingover)
{{ getErrorText(feedbackForm.msg, "rating") }}
{{ getErrorText(feedbackForm.fname, "first name") }}
{{ getErrorText(feedbackForm.lname, "last name") }}
{{ getErrorText(feedbackForm.phone, "phone number") }}
{{ getErrorText(feedbackForm.phonex, "phone extension") }}
{{ getErrorText(feedbackForm.email, "email address") }}
You can provide feedback any time using the Help button at the top of the page.
