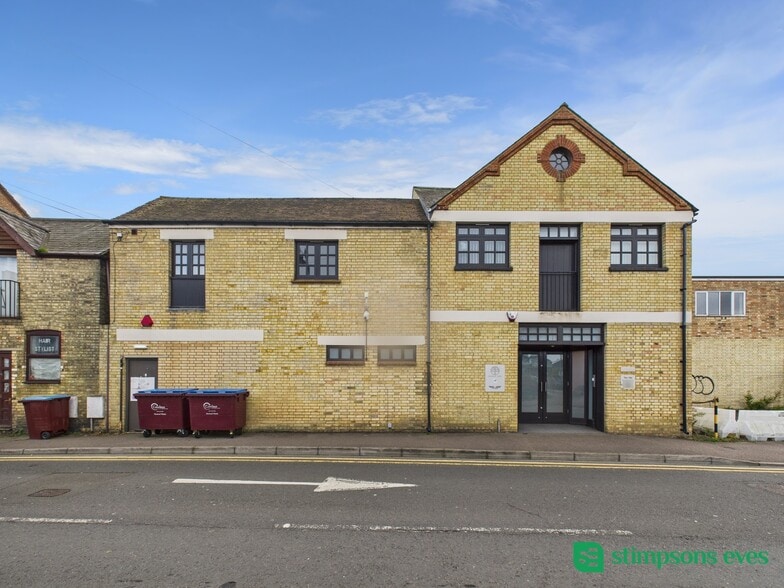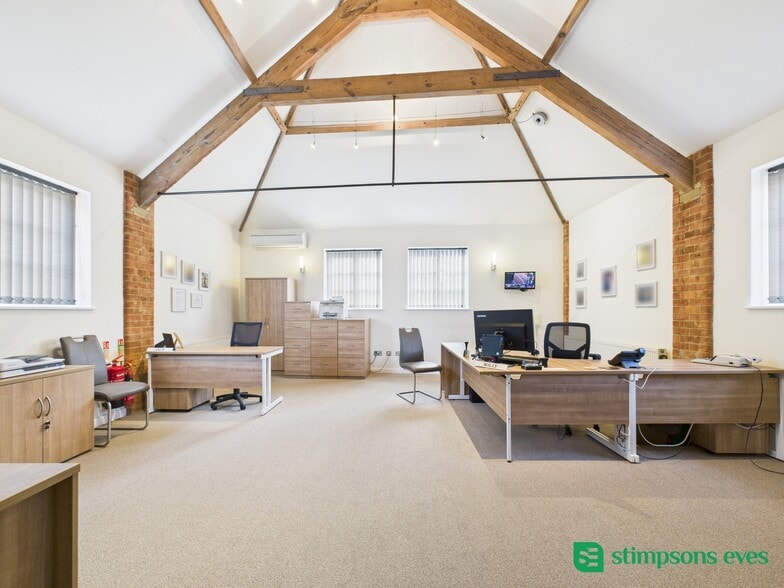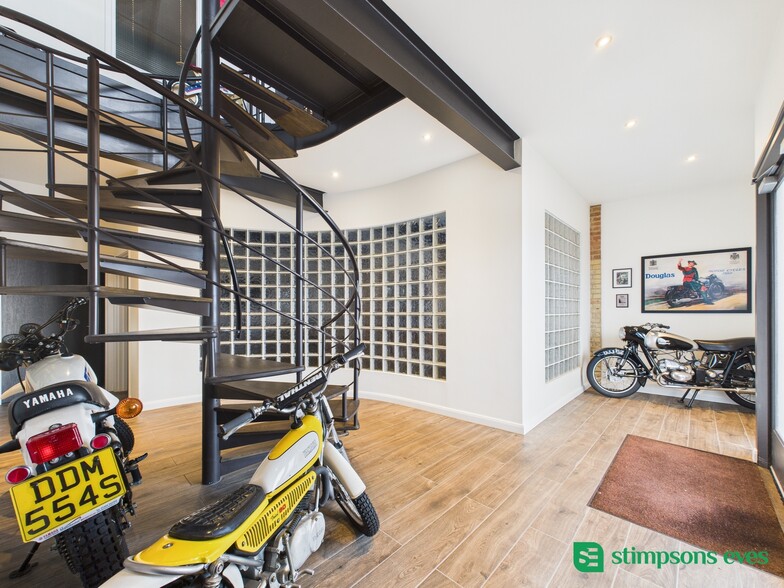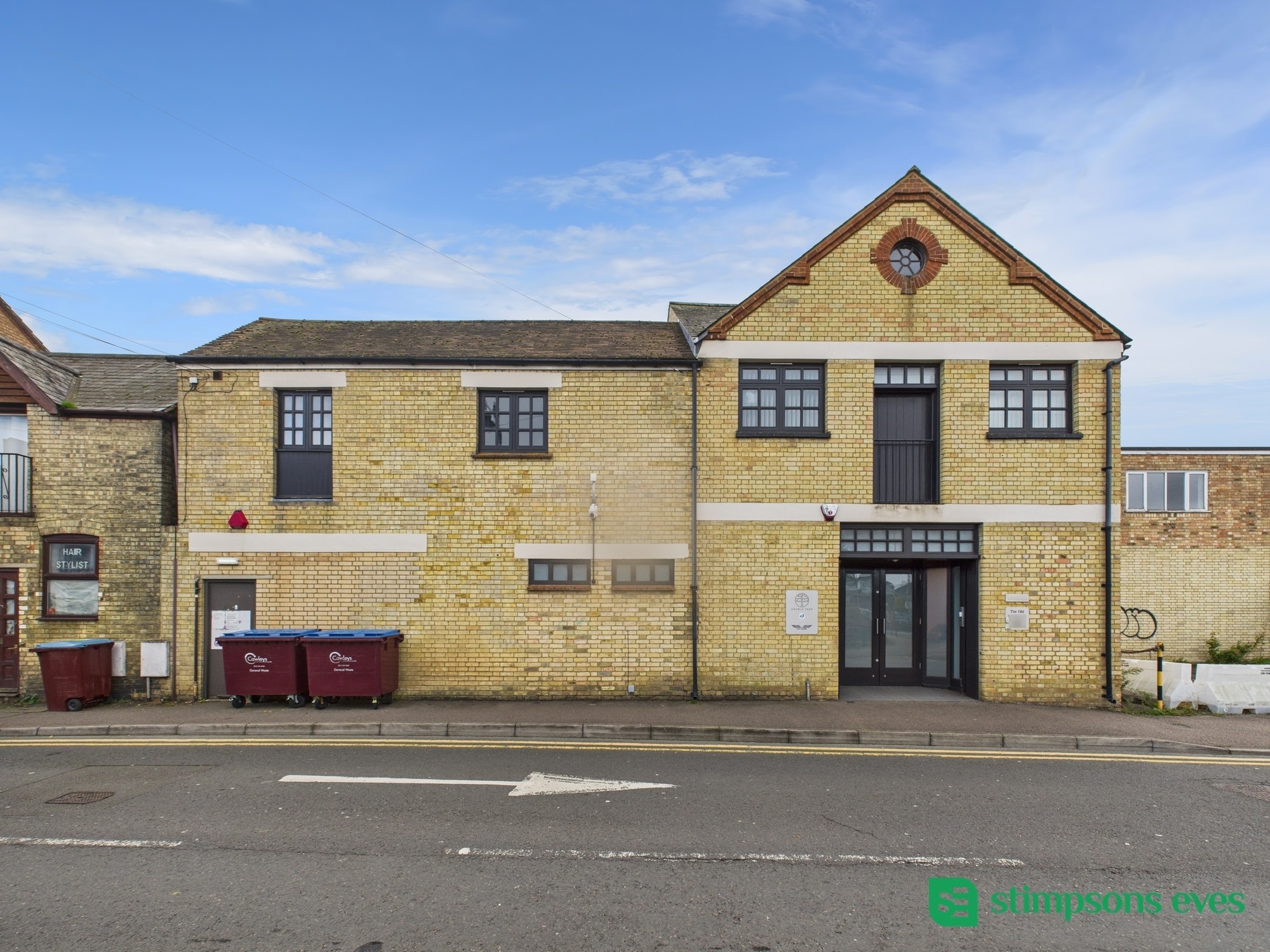Your email has been sent.

The Old Warehouse 56 Church St 1,221 - 2,589 SF of Office Space Available in Biggleswade SG18 0JS



HIGHLIGHTS
- Exceptional transport connectivity with direct London King's Cross rail services in 45 minutes and immediate A1 motorway access.
- Prime Church Street positioning within Biggleswade's established commercial quarter.
- Rare town centre parking provision with 6 dedicated spaces.
ALL AVAILABLE SPACES(2)
Display Rental Rate as
- SPACE
- SIZE
- TERM
- RENTAL RATE
- SPACE USE
- CONDITION
- AVAILABLE
Occupying a prominent position in the heart of Biggleswade, The Old Warehouse offers a beautifully presented Class E commercial property arranged over two floors. The accommodation provides a series of well-proportioned private offices, complemented by stylish staff areas with integrated kitchenette and full W.C. facilities. The property further benefits from six dedicated parking spaces-a rare advantage within the town centre. Blending character with functionality, this versatile workspace is ideally suited to professional firms or creative occupiers seeking a distinguished presence within a thriving market town. Its thoughtful layout and quality specification create an inviting and efficient environment, offering an excellent lease opportunity in a highly desirable setting.
- Use Class: E
- Mostly Open Floor Plan Layout
- Can be combined with additional space(s) for up to 2,589 SF of adjacent space
- Private Restrooms
- Energy Performance Rating - C
- Period features
- 6 dedicated parking spaces
- Partially Built-Out as Standard Office
- Fits 4 - 11 People
- Central Air Conditioning
- Natural Light
- Open-Plan
- New lease terms to be agreed
Occupying a prominent position in the heart of Biggleswade, The Old Warehouse offers a beautifully presented Class E commercial property arranged over two floors. The accommodation provides a series of well-proportioned private offices, complemented by stylish staff areas with integrated kitchenette and full W.C. facilities. The property further benefits from six dedicated parking spaces-a rare advantage within the town centre. Blending character with functionality, this versatile workspace is ideally suited to professional firms or creative occupiers seeking a distinguished presence within a thriving market town. Its thoughtful layout and quality specification create an inviting and efficient environment, offering an excellent lease opportunity in a highly desirable setting.
- Use Class: E
- Mostly Open Floor Plan Layout
- Can be combined with additional space(s) for up to 2,589 SF of adjacent space
- Private Restrooms
- Energy Performance Rating - C
- Period features
- 6 dedicated parking spaces
- Partially Built-Out as Standard Office
- Fits 1 Person
- Central Air Conditioning
- Natural Light
- Open-Plan
- New lease terms to be agreed
| Space | Size | Term | Rental Rate | Space Use | Condition | Available |
| Ground | 1,368 SF | Negotiable | $17.38 /SF/YR $1.45 /SF/MO $23,783 /YR $1,982 /MO | Office | Partial Build-Out | Now |
| 1st Floor | 1,221 SF | Negotiable | $17.38 /SF/YR $1.45 /SF/MO $21,227 /YR $1,769 /MO | Office | Partial Build-Out | Now |
Ground
| Size |
| 1,368 SF |
| Term |
| Negotiable |
| Rental Rate |
| $17.38 /SF/YR $1.45 /SF/MO $23,783 /YR $1,982 /MO |
| Space Use |
| Office |
| Condition |
| Partial Build-Out |
| Available |
| Now |
1st Floor
| Size |
| 1,221 SF |
| Term |
| Negotiable |
| Rental Rate |
| $17.38 /SF/YR $1.45 /SF/MO $21,227 /YR $1,769 /MO |
| Space Use |
| Office |
| Condition |
| Partial Build-Out |
| Available |
| Now |
Ground
| Size | 1,368 SF |
| Term | Negotiable |
| Rental Rate | $17.38 /SF/YR |
| Space Use | Office |
| Condition | Partial Build-Out |
| Available | Now |
Occupying a prominent position in the heart of Biggleswade, The Old Warehouse offers a beautifully presented Class E commercial property arranged over two floors. The accommodation provides a series of well-proportioned private offices, complemented by stylish staff areas with integrated kitchenette and full W.C. facilities. The property further benefits from six dedicated parking spaces-a rare advantage within the town centre. Blending character with functionality, this versatile workspace is ideally suited to professional firms or creative occupiers seeking a distinguished presence within a thriving market town. Its thoughtful layout and quality specification create an inviting and efficient environment, offering an excellent lease opportunity in a highly desirable setting.
- Use Class: E
- Partially Built-Out as Standard Office
- Mostly Open Floor Plan Layout
- Fits 4 - 11 People
- Can be combined with additional space(s) for up to 2,589 SF of adjacent space
- Central Air Conditioning
- Private Restrooms
- Natural Light
- Energy Performance Rating - C
- Open-Plan
- Period features
- New lease terms to be agreed
- 6 dedicated parking spaces
1st Floor
| Size | 1,221 SF |
| Term | Negotiable |
| Rental Rate | $17.38 /SF/YR |
| Space Use | Office |
| Condition | Partial Build-Out |
| Available | Now |
Occupying a prominent position in the heart of Biggleswade, The Old Warehouse offers a beautifully presented Class E commercial property arranged over two floors. The accommodation provides a series of well-proportioned private offices, complemented by stylish staff areas with integrated kitchenette and full W.C. facilities. The property further benefits from six dedicated parking spaces-a rare advantage within the town centre. Blending character with functionality, this versatile workspace is ideally suited to professional firms or creative occupiers seeking a distinguished presence within a thriving market town. Its thoughtful layout and quality specification create an inviting and efficient environment, offering an excellent lease opportunity in a highly desirable setting.
- Use Class: E
- Partially Built-Out as Standard Office
- Mostly Open Floor Plan Layout
- Fits 1 Person
- Can be combined with additional space(s) for up to 2,589 SF of adjacent space
- Central Air Conditioning
- Private Restrooms
- Natural Light
- Energy Performance Rating - C
- Open-Plan
- Period features
- New lease terms to be agreed
- 6 dedicated parking spaces
PROPERTY OVERVIEW
Located in the heart of Biggleswade, this Property offers excellent transport links via the East Coast Main Line, with direct trains to London King’s Cross in around 45 minutes. The nearby A1 connects quickly to the national motorway network, while Cambridge, Bedford, and St Neots are all close by. This prime town centre spot combines strong regional connectivity with convenient access to local commercial and retail amenities.
- Reception
PROPERTY FACTS
Presented by

The Old Warehouse | 56 Church St
Hmm, there seems to have been an error sending your message. Please try again.
Thanks! Your message was sent.






