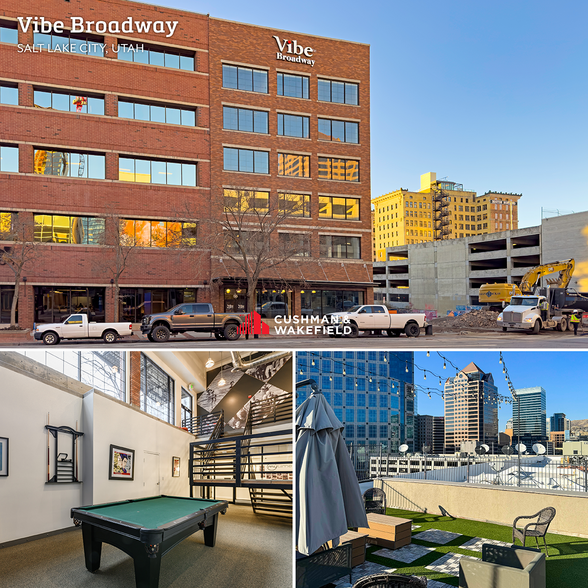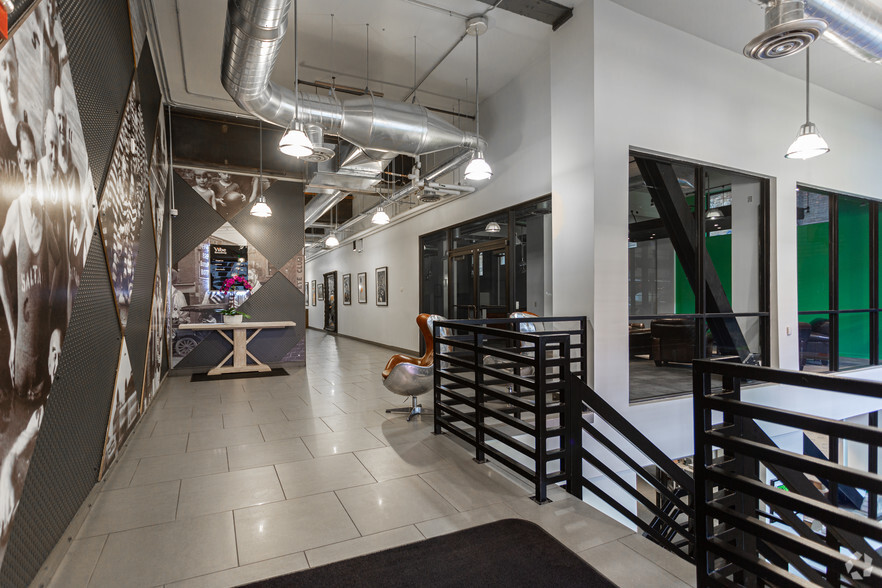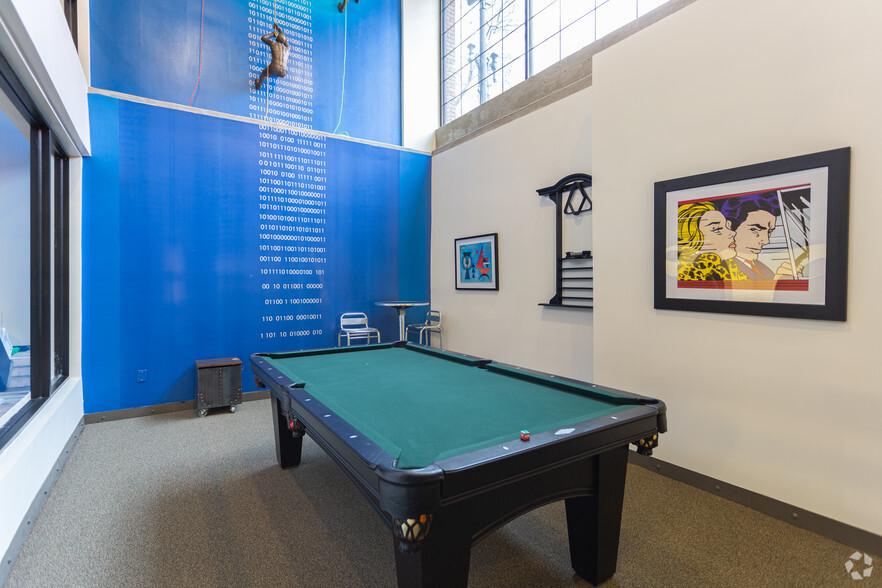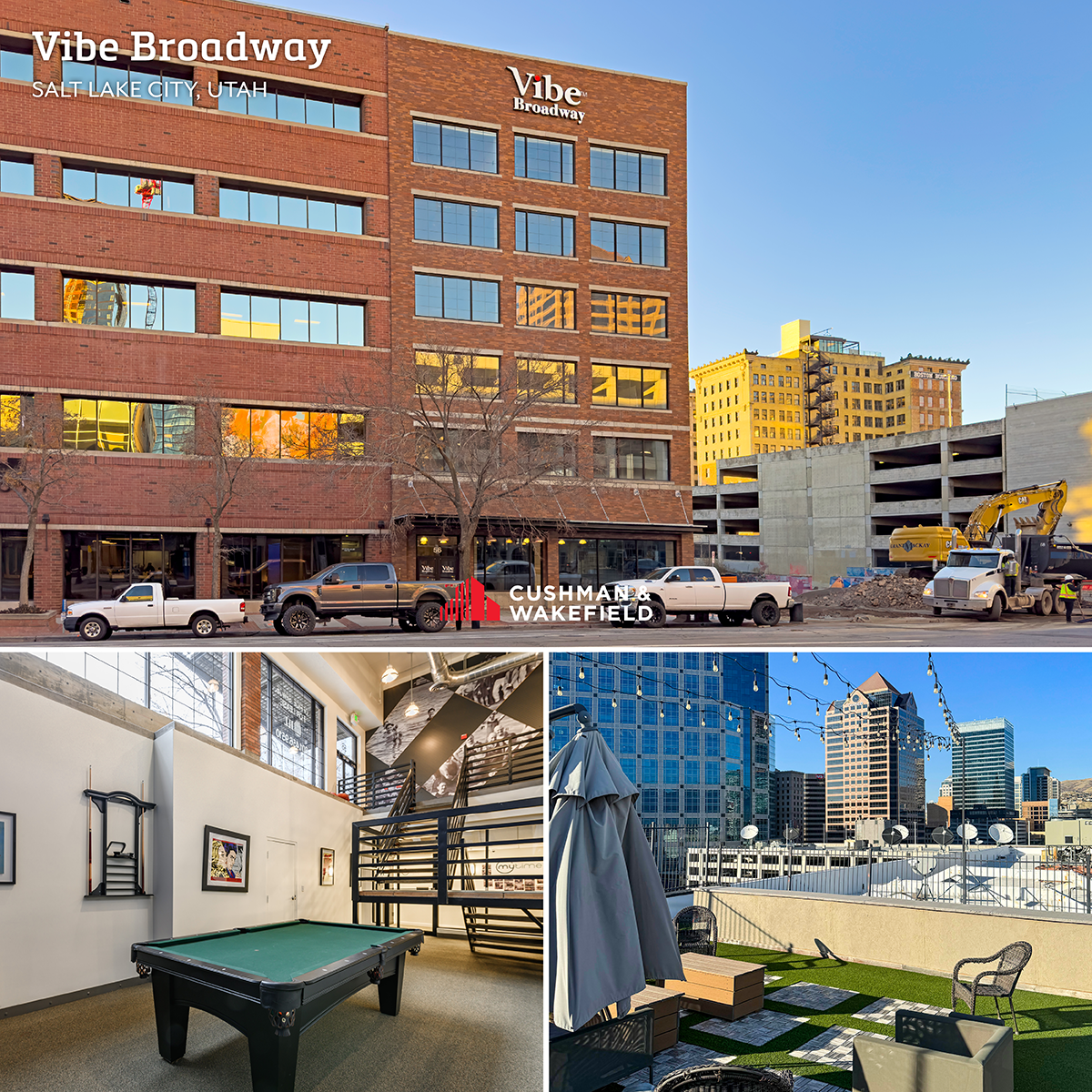
This feature is unavailable at the moment.
We apologize, but the feature you are trying to access is currently unavailable. We are aware of this issue and our team is working hard to resolve the matter.
Please check back in a few minutes. We apologize for the inconvenience.
- LoopNet Team
thank you

Your email has been sent!
Vibe Broadway 56 E Broadway
2,905 - 43,679 SF of Space Available in Salt Lake City, UT 84111



Highlights
- Interior features cultivate creativity with exposed brick, soaring ceilings and large window lines.
- Crown and eyebrow signage is available and tenants can enjoy the rooftop patio and covered parking.
- The building features fiber connectivity, redundant power and cooling, and nexus flooring.
- Situated in the central business district and steps from parks, hotels and a number of local and national restaurants and retailers.
- Easy access to multiple modes of public transportation.
all available spaces(8)
Display Rental Rate as
- Space
- Size
- Term
- Rental Rate
- Space Use
- Condition
- Available
Office/Retail available for lease.
- Partially Built-Out as Standard Office
- Covered parking.
- Fits 8 - 24 People
Office space available for lease.
- Partially Built-Out as Standard Office
- Fits 12 - 38 People
- Covered parking
- Mostly Open Floor Plan Layout
- Finished Ceilings: 11’
Office space available for lease.
- Partially Built-Out as Standard Office
- Fits 8 - 24 People
- Covered parking
- Mostly Open Floor Plan Layout
- Finished Ceilings: 11’
Office space available for lease.
- Partially Built-Out as Standard Office
- Finished Ceilings: 11’
- Fits 10 - 31 People
- Covered parking
Office space available for lease.
- Partially Built-Out as Standard Office
- Fits 19 - 59 People
- Covered parking
- Mostly Open Floor Plan Layout
- Finished Ceilings: 11’
Office space available for lease.
- Partially Built-Out as Standard Office
- Fits 19 - 59 People
- Covered parking
- Mostly Open Floor Plan Layout
- Finished Ceilings: 11’
Office space available for lease.
- Partially Built-Out as Standard Office
- Fits 19 - 59 People
- Covered parking
- Mostly Open Floor Plan Layout
- Finished Ceilings: 11’
Office space available for lease.
- Partially Built-Out as Standard Office
- Fits 19 - 59 People
- Covered parking
- Mostly Open Floor Plan Layout
- Finished Ceilings: 11’
| Space | Size | Term | Rental Rate | Space Use | Condition | Available |
| Lower Level, Ste B100 | 2,931 SF | Negotiable | Upon Request Upon Request Upon Request Upon Request | Office/Retail | Partial Build-Out | Now |
| 1st Floor, Ste 100 | 4,702 SF | Negotiable | Upon Request Upon Request Upon Request Upon Request | Office | Partial Build-Out | Now |
| 1st Floor, Ste M100 | 2,905 SF | Negotiable | Upon Request Upon Request Upon Request Upon Request | Office | Partial Build-Out | Now |
| 2nd Floor, Ste 200 | 3,866 SF | Negotiable | Upon Request Upon Request Upon Request Upon Request | Office | Partial Build-Out | Now |
| 3rd Floor, Ste 300 | 7,294 SF | Negotiable | Upon Request Upon Request Upon Request Upon Request | Office | Partial Build-Out | Now |
| 4th Floor, Ste 400 | 7,298 SF | Negotiable | Upon Request Upon Request Upon Request Upon Request | Office | Partial Build-Out | Now |
| 5th Floor, Ste 500 | 7,352 SF | Negotiable | Upon Request Upon Request Upon Request Upon Request | Office | Partial Build-Out | Now |
| 6th Floor, Ste 600 | 7,331 SF | Negotiable | Upon Request Upon Request Upon Request Upon Request | Office | Partial Build-Out | Now |
Lower Level, Ste B100
| Size |
| 2,931 SF |
| Term |
| Negotiable |
| Rental Rate |
| Upon Request Upon Request Upon Request Upon Request |
| Space Use |
| Office/Retail |
| Condition |
| Partial Build-Out |
| Available |
| Now |
1st Floor, Ste 100
| Size |
| 4,702 SF |
| Term |
| Negotiable |
| Rental Rate |
| Upon Request Upon Request Upon Request Upon Request |
| Space Use |
| Office |
| Condition |
| Partial Build-Out |
| Available |
| Now |
1st Floor, Ste M100
| Size |
| 2,905 SF |
| Term |
| Negotiable |
| Rental Rate |
| Upon Request Upon Request Upon Request Upon Request |
| Space Use |
| Office |
| Condition |
| Partial Build-Out |
| Available |
| Now |
2nd Floor, Ste 200
| Size |
| 3,866 SF |
| Term |
| Negotiable |
| Rental Rate |
| Upon Request Upon Request Upon Request Upon Request |
| Space Use |
| Office |
| Condition |
| Partial Build-Out |
| Available |
| Now |
3rd Floor, Ste 300
| Size |
| 7,294 SF |
| Term |
| Negotiable |
| Rental Rate |
| Upon Request Upon Request Upon Request Upon Request |
| Space Use |
| Office |
| Condition |
| Partial Build-Out |
| Available |
| Now |
4th Floor, Ste 400
| Size |
| 7,298 SF |
| Term |
| Negotiable |
| Rental Rate |
| Upon Request Upon Request Upon Request Upon Request |
| Space Use |
| Office |
| Condition |
| Partial Build-Out |
| Available |
| Now |
5th Floor, Ste 500
| Size |
| 7,352 SF |
| Term |
| Negotiable |
| Rental Rate |
| Upon Request Upon Request Upon Request Upon Request |
| Space Use |
| Office |
| Condition |
| Partial Build-Out |
| Available |
| Now |
6th Floor, Ste 600
| Size |
| 7,331 SF |
| Term |
| Negotiable |
| Rental Rate |
| Upon Request Upon Request Upon Request Upon Request |
| Space Use |
| Office |
| Condition |
| Partial Build-Out |
| Available |
| Now |
Lower Level, Ste B100
| Size | 2,931 SF |
| Term | Negotiable |
| Rental Rate | Upon Request |
| Space Use | Office/Retail |
| Condition | Partial Build-Out |
| Available | Now |
Office/Retail available for lease.
- Partially Built-Out as Standard Office
- Fits 8 - 24 People
- Covered parking.
1st Floor, Ste 100
| Size | 4,702 SF |
| Term | Negotiable |
| Rental Rate | Upon Request |
| Space Use | Office |
| Condition | Partial Build-Out |
| Available | Now |
Office space available for lease.
- Partially Built-Out as Standard Office
- Mostly Open Floor Plan Layout
- Fits 12 - 38 People
- Finished Ceilings: 11’
- Covered parking
1st Floor, Ste M100
| Size | 2,905 SF |
| Term | Negotiable |
| Rental Rate | Upon Request |
| Space Use | Office |
| Condition | Partial Build-Out |
| Available | Now |
Office space available for lease.
- Partially Built-Out as Standard Office
- Mostly Open Floor Plan Layout
- Fits 8 - 24 People
- Finished Ceilings: 11’
- Covered parking
2nd Floor, Ste 200
| Size | 3,866 SF |
| Term | Negotiable |
| Rental Rate | Upon Request |
| Space Use | Office |
| Condition | Partial Build-Out |
| Available | Now |
Office space available for lease.
- Partially Built-Out as Standard Office
- Fits 10 - 31 People
- Finished Ceilings: 11’
- Covered parking
3rd Floor, Ste 300
| Size | 7,294 SF |
| Term | Negotiable |
| Rental Rate | Upon Request |
| Space Use | Office |
| Condition | Partial Build-Out |
| Available | Now |
Office space available for lease.
- Partially Built-Out as Standard Office
- Mostly Open Floor Plan Layout
- Fits 19 - 59 People
- Finished Ceilings: 11’
- Covered parking
4th Floor, Ste 400
| Size | 7,298 SF |
| Term | Negotiable |
| Rental Rate | Upon Request |
| Space Use | Office |
| Condition | Partial Build-Out |
| Available | Now |
Office space available for lease.
- Partially Built-Out as Standard Office
- Mostly Open Floor Plan Layout
- Fits 19 - 59 People
- Finished Ceilings: 11’
- Covered parking
5th Floor, Ste 500
| Size | 7,352 SF |
| Term | Negotiable |
| Rental Rate | Upon Request |
| Space Use | Office |
| Condition | Partial Build-Out |
| Available | Now |
Office space available for lease.
- Partially Built-Out as Standard Office
- Mostly Open Floor Plan Layout
- Fits 19 - 59 People
- Finished Ceilings: 11’
- Covered parking
6th Floor, Ste 600
| Size | 7,331 SF |
| Term | Negotiable |
| Rental Rate | Upon Request |
| Space Use | Office |
| Condition | Partial Build-Out |
| Available | Now |
Office space available for lease.
- Partially Built-Out as Standard Office
- Mostly Open Floor Plan Layout
- Fits 19 - 59 People
- Finished Ceilings: 11’
- Covered parking
Property Overview
Since opening its doors, Vibe Broadway has been helping independent thinking companies grow. The building opened in 1910 as the Mission Theatre highlighting vaudeville acts when the light entertainment genre was popular - it later reopened as the Cameo Theatre when interest in vaudeville had faded. The Great Depression took a toll on the historic building in 1929, but the prime location acted as a safeguard and the building did not stay empty for long. Located near the heart of downtown Salt Lake, it was used for a variety of purposes, some industrial and some corporate, until it was expanded and converted into office space near the end of the twentieth century. Vibe Broadway provides a unique environment for companies who want to embody the innovative and resilient spirit of the building’s rich history. With creative interior features including exposed brick, high ceilings and large window lines, the open floor plan designs allow businesses to grow.
- Bus Line
- Commuter Rail
- Fitness Center
- Signage
- Roof Terrace
- High Ceilings
- Outdoor Seating
- Air Conditioning
- Fiber Optic Internet
PROPERTY FACTS
Presented by
Company Not Provided
Vibe Broadway | 56 E Broadway
Hmm, there seems to have been an error sending your message. Please try again.
Thanks! Your message was sent.








