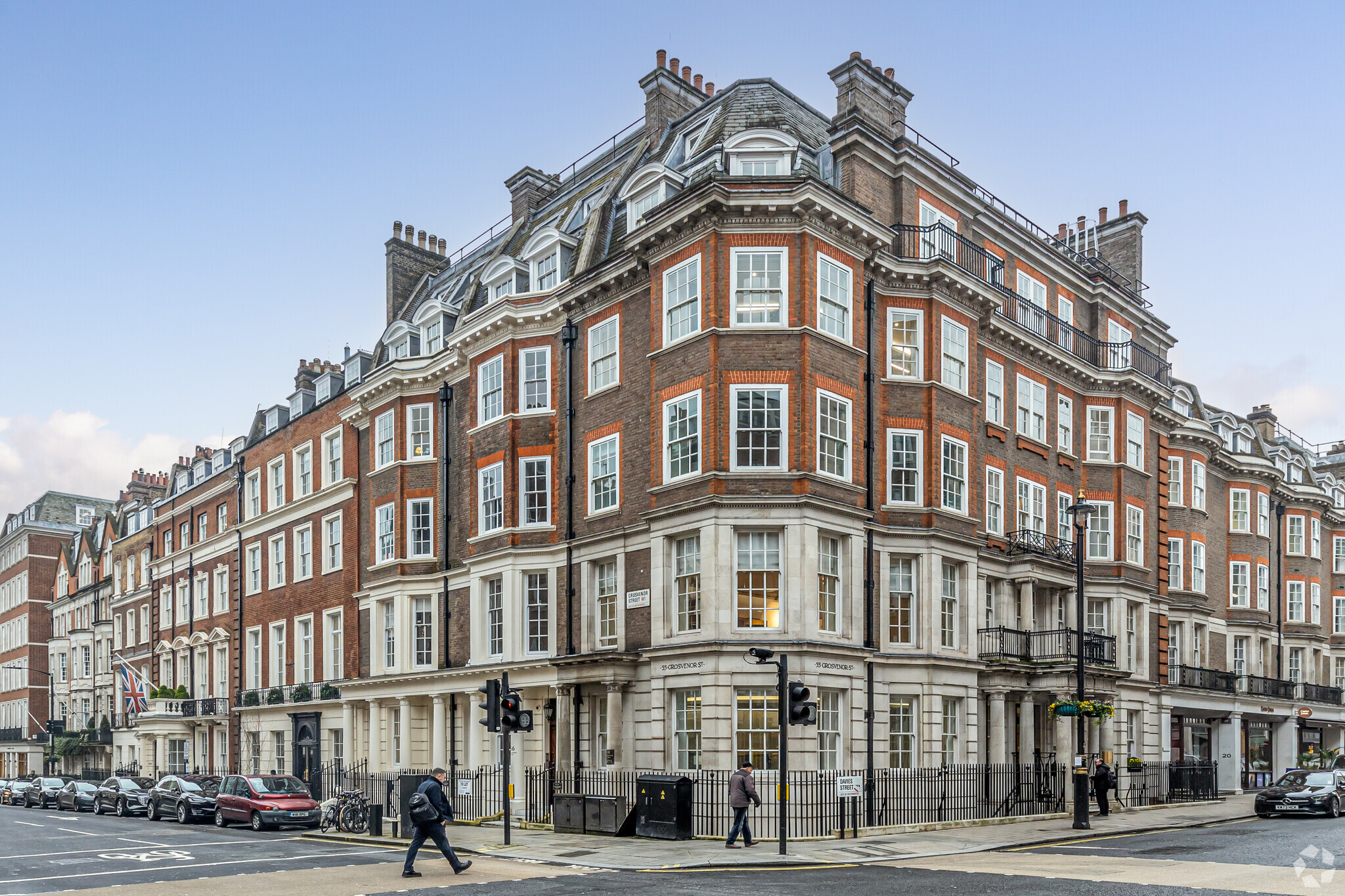56 Grosvenor St 571 - 5,516 SF of Office Space Available in London W1K 3HZ
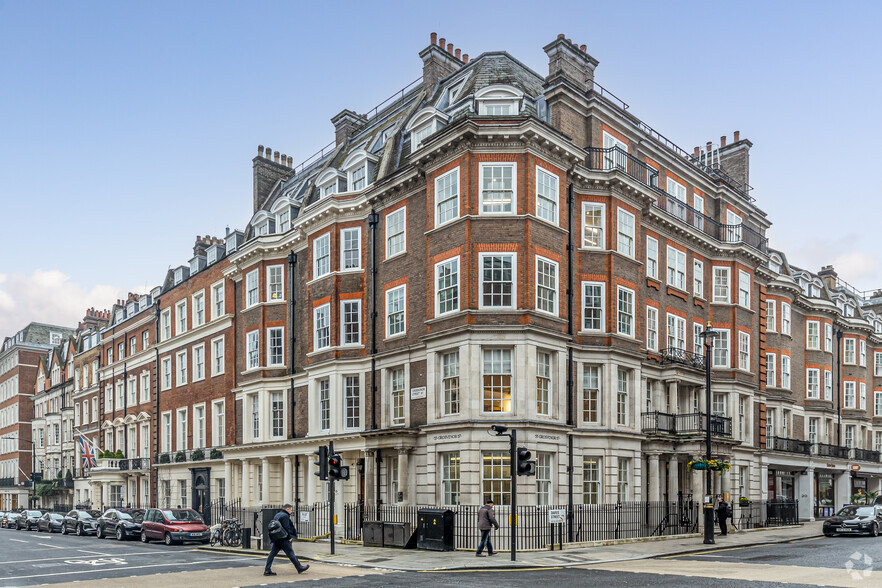
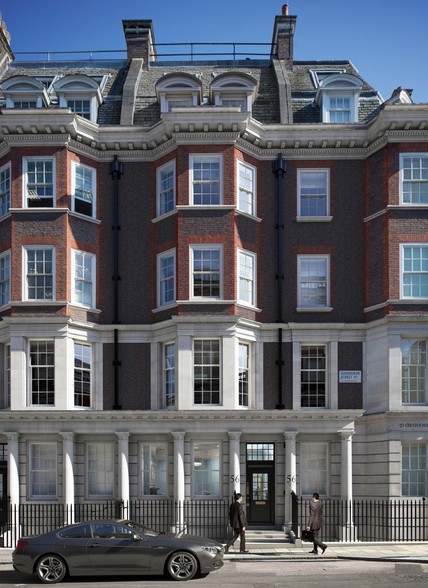
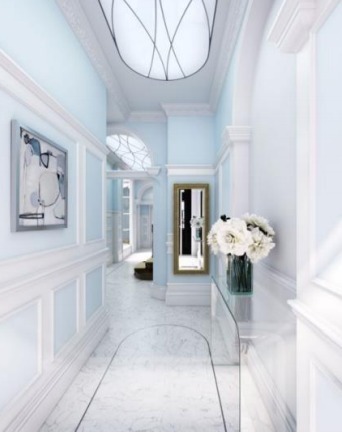
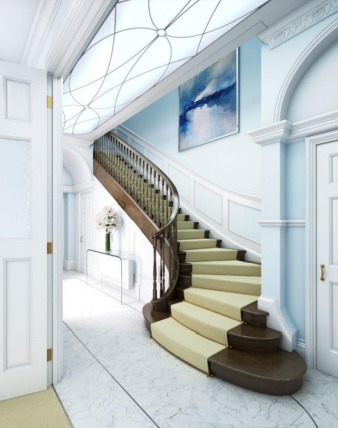
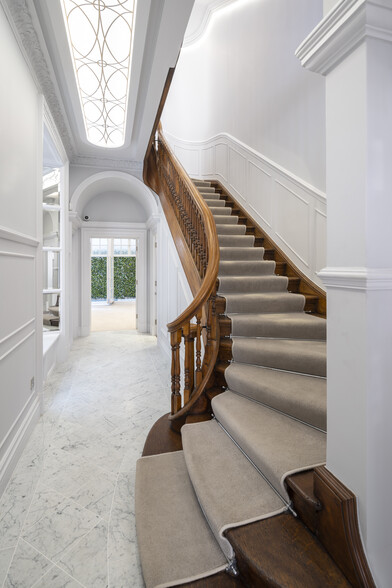
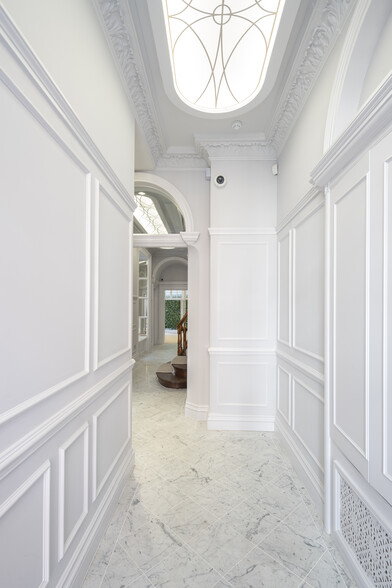
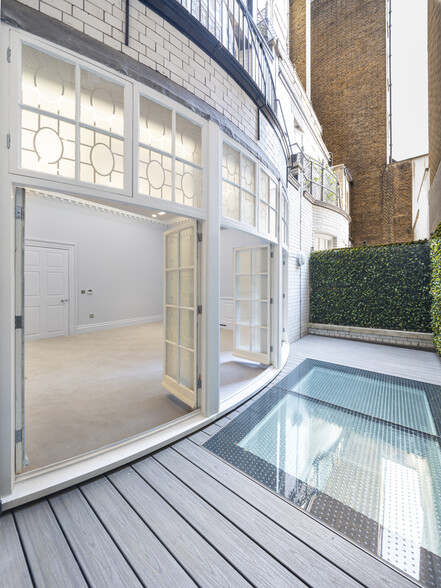
HIGHLIGHTS
- Good bus links
- Close to Bond St station
- Thriving local area
ALL AVAILABLE SPACES(7)
Display Rental Rate as
- SPACE
- SIZE
- TERM
- RENTAL RATE
- SPACE USE
- CONDITION
- AVAILABLE
Basement floor office space comprising totalling 553 sq ft
- Use Class: E
- Fits 1 Person
- 1 Conference Room
- Can be combined with additional space(s) for up to 5,516 SF of adjacent space
- Demised WC facilities
- WC facilities
- Mostly Open Floor Plan Layout
- 1 Private Office
- Space is in Excellent Condition
- Natural Light
- Good natural lighting
- Staff facilities
Ground floor office space comprising totalling 538 sq ft
- Use Class: E
- Fits 1 Person
- 1 Conference Room
- Can be combined with additional space(s) for up to 5,516 SF of adjacent space
- Demised WC facilities
- WC facilities
- Mostly Open Floor Plan Layout
- 1 Private Office
- Space is in Excellent Condition
- Natural Light
- Good natural lighting
- Staff facilities
1st floor office space comprising totalling 601 sq ft
- Use Class: E
- Fits 1 Person
- 1 Conference Room
- Can be combined with additional space(s) for up to 5,516 SF of adjacent space
- Common Parts WC Facilities
- WC facilities
- Mostly Open Floor Plan Layout
- 1 Private Office
- Space is in Excellent Condition
- Natural Light
- Good natural lighting
- Staff facilities
2nd floor office space comprising totalling 446 sq ft
- Use Class: E
- Fits 1 Person
- 1 Conference Room
- Can be combined with additional space(s) for up to 5,516 SF of adjacent space
- Demised WC facilities
- WC facilities
- Mostly Open Floor Plan Layout
- 1 Private Office
- Space is in Excellent Condition
- Natural Light
- Good natural lighting
- Staff facilities
3rd floor office space comprising totalling 454 sq ft
- Use Class: E
- Fits 1 Person
- 1 Conference Room
- Can be combined with additional space(s) for up to 5,516 SF of adjacent space
- Demised WC facilities
- WC facilities
- Mostly Open Floor Plan Layout
- 1 Private Office
- Space is in Excellent Condition
- Natural Light
- Good natural lighting
- Staff facilities
4th floor office space comprising totalling 409 sq ft
- Use Class: E
- Fits 1 Person
- 1 Conference Room
- Can be combined with additional space(s) for up to 5,516 SF of adjacent space
- Demised WC facilities
- WC facilities
- Mostly Open Floor Plan Layout
- 1 Private Office
- Space is in Excellent Condition
- Natural Light
- Good natural lighting
- Staff facilities
5th floor office space comprising totalling 343 sq ft
- Use Class: E
- Fits 1 Person
- 1 Conference Room
- Can be combined with additional space(s) for up to 5,516 SF of adjacent space
- Demised WC facilities
- WC facilities
- Mostly Open Floor Plan Layout
- 1 Private Office
- Space is in Excellent Condition
- Natural Light
- Good natural lighting
- Staff facilities
| Space | Size | Term | Rental Rate | Space Use | Condition | Available |
| Basement | 1,032 SF | Negotiable | Upon Request | Office | Shell Space | Now |
| Ground | 977 SF | Negotiable | Upon Request | Office | Shell Space | Now |
| 1st Floor | 855 SF | Negotiable | Upon Request | Office | Shell Space | Now |
| 2nd Floor | 701 SF | Negotiable | Upon Request | Office | Shell Space | Now |
| 3rd Floor | 706 SF | Negotiable | Upon Request | Office | Shell Space | Now |
| 4th Floor | 674 SF | Negotiable | Upon Request | Office | Shell Space | Now |
| 5th Floor | 571 SF | Negotiable | Upon Request | Office | Shell Space | Now |
Basement
| Size |
| 1,032 SF |
| Term |
| Negotiable |
| Rental Rate |
| Upon Request |
| Space Use |
| Office |
| Condition |
| Shell Space |
| Available |
| Now |
Ground
| Size |
| 977 SF |
| Term |
| Negotiable |
| Rental Rate |
| Upon Request |
| Space Use |
| Office |
| Condition |
| Shell Space |
| Available |
| Now |
1st Floor
| Size |
| 855 SF |
| Term |
| Negotiable |
| Rental Rate |
| Upon Request |
| Space Use |
| Office |
| Condition |
| Shell Space |
| Available |
| Now |
2nd Floor
| Size |
| 701 SF |
| Term |
| Negotiable |
| Rental Rate |
| Upon Request |
| Space Use |
| Office |
| Condition |
| Shell Space |
| Available |
| Now |
3rd Floor
| Size |
| 706 SF |
| Term |
| Negotiable |
| Rental Rate |
| Upon Request |
| Space Use |
| Office |
| Condition |
| Shell Space |
| Available |
| Now |
4th Floor
| Size |
| 674 SF |
| Term |
| Negotiable |
| Rental Rate |
| Upon Request |
| Space Use |
| Office |
| Condition |
| Shell Space |
| Available |
| Now |
5th Floor
| Size |
| 571 SF |
| Term |
| Negotiable |
| Rental Rate |
| Upon Request |
| Space Use |
| Office |
| Condition |
| Shell Space |
| Available |
| Now |
PROPERTY OVERVIEW
The property comprises a Queen Anne style Grade II listed building arranged over lower ground, ground and five upper floors. The building was originally a town house which has since been converted to provide office accommodation throughout. The property is located on the south side of the Grosvenor Street close to the junction with Davies Street.
- Bus Line
- Security System
- Direct Elevator Exposure
- Shower Facilities
- Drop Ceiling




