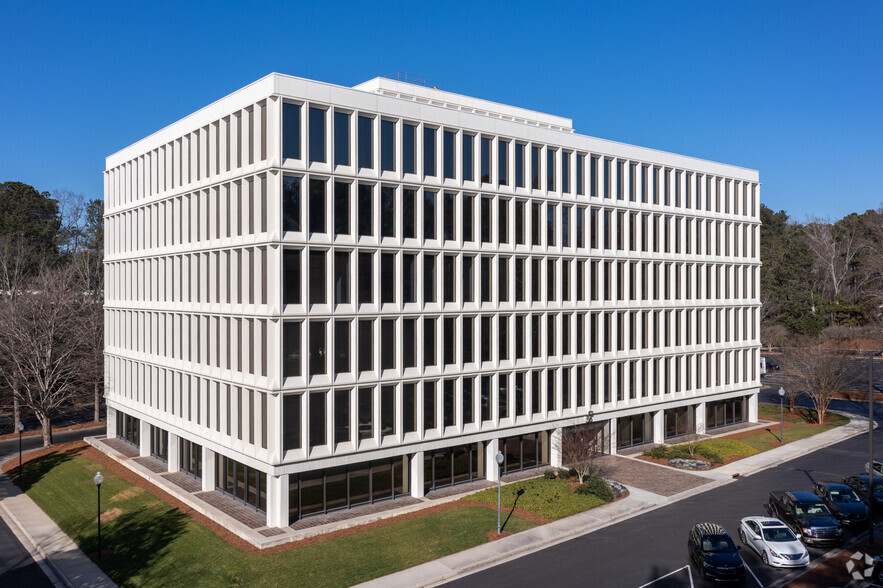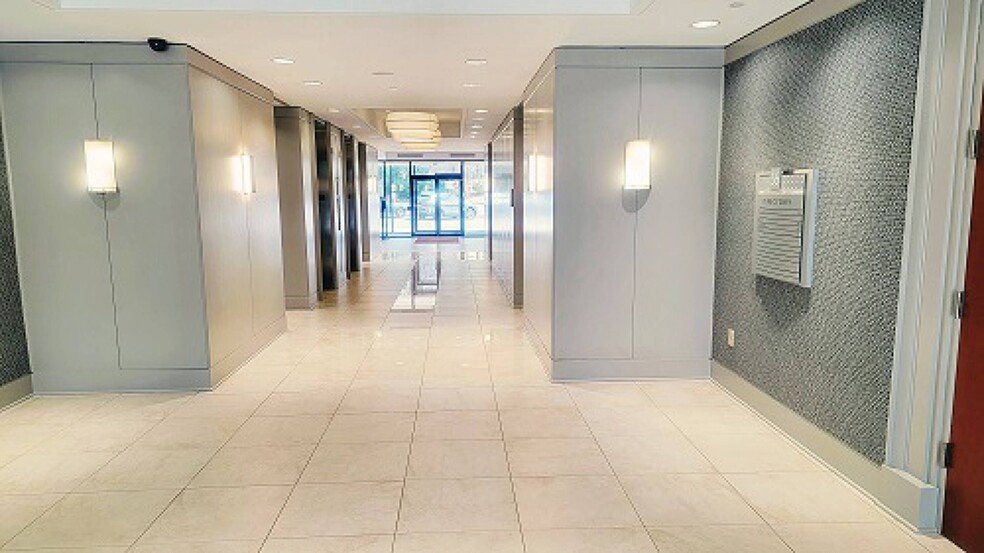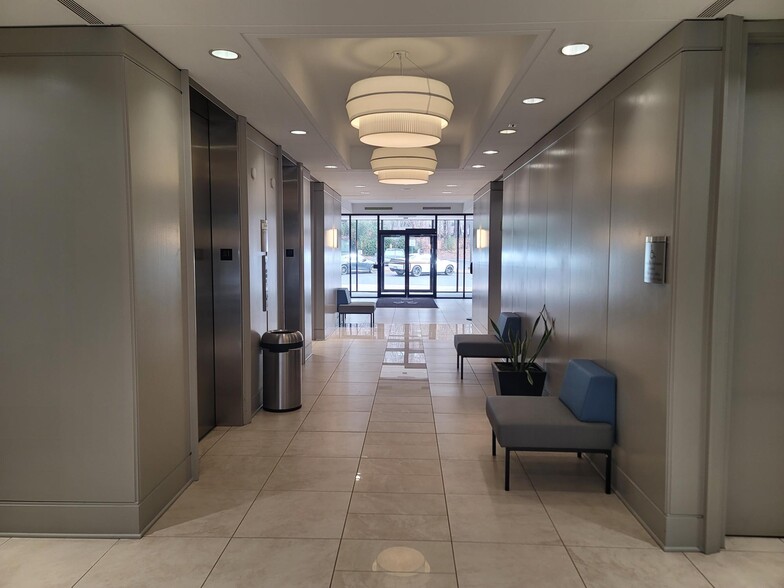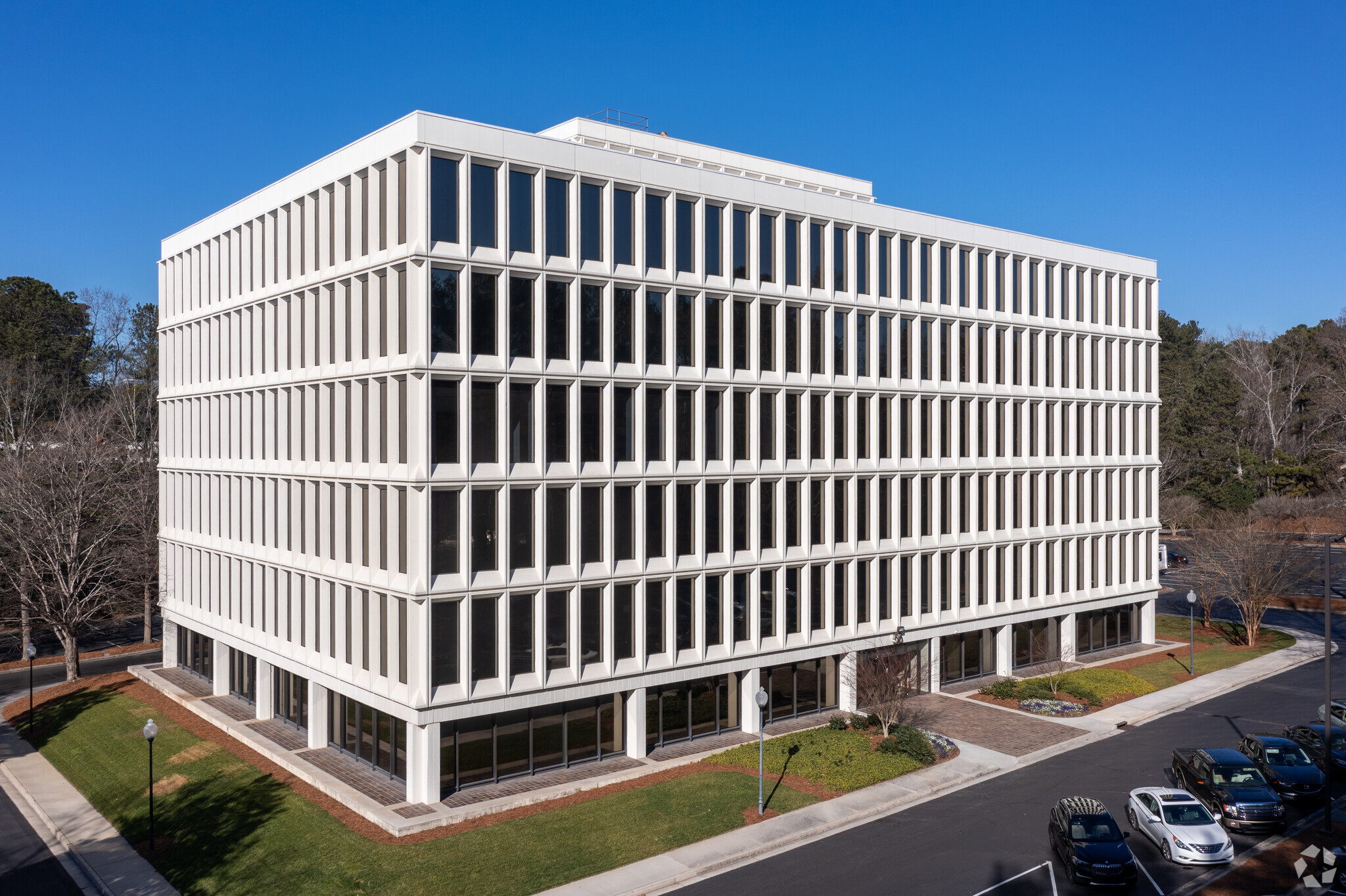
This feature is unavailable at the moment.
We apologize, but the feature you are trying to access is currently unavailable. We are aware of this issue and our team is working hard to resolve the matter.
Please check back in a few minutes. We apologize for the inconvenience.
- LoopNet Team
thank you

Your email has been sent!
Perimeter Center 56 Perimeter Ctr E
2,340 - 39,814 SF of Office Space Available in Atlanta, GA 30346



Highlights
- Situated within a two-minute drive of Perimeter Mall, which is home to retail staples like H&M, White House Black Market, and Nordstrom.
- Employees can be transported to the Dunwoody MARTA subway station and are a 47-minute drive to Hartsfield-Jackson Atlanta International Airport.
- Offers immediate access to I-285, and commuters can reach Atlanta's central business district in a brief 31-minute drive.
- A bevy of lunch and dinner options are available within a five-minute drive, including Panera Bread and Del Frisco's Double Eagle Steakhouse.
all available spaces(5)
Display Rental Rate as
- Space
- Size
- Term
- Rental Rate
- Space Use
- Condition
- Available
This ground floor suite is fully customizable. Interior offices, interior conference rooms, and kitchen. Lots of natural light from floor to ceiling windows. The suite is currently cleaned and gutted for your vision. Ground floor elevator lobby
- Lease rate does not include utilities, property expenses or building services
- Mostly Open Floor Plan Layout
- 2 Conference Rooms
- Central Air and Heating
- Wi-Fi Connectivity
- Natural Light
- Smoke Detector
- Fully Built-Out as Standard Office
- 11 Private Offices
- Finished Ceilings: 9’
- Kitchen
- Print/Copy Room
- Emergency Lighting
- First floor
- Lease rate does not include utilities, property expenses or building services
- 21 Private Offices
- Space is in Excellent Condition
- Wi-Fi Connectivity
- Natural Light
- Mostly Open Floor Plan Layout
- 2 Conference Rooms
- Central Air Conditioning
- Fully Carpeted
- After Hours HVAC Available
Office space, located on the third floor of a premier office building, offers an exceptional blend of functionality and style. Bathed in natural light, the office features impressive floor-to-ceiling windows that provide breathtaking views and create an inviting, open atmosphere. The layout includes a modern, kitchen, perfect for team lunches or entertaining clients. With its prime location, this office is an ideal setting for businesses seeking a sophisticated and productive workspace.
- Lease rate does not include utilities, property expenses or building services
- 5 Private Offices
- Central Heating System
- Bicycle Storage
- Wheelchair Accessible
- Mostly Open Floor Plan Layout
- Conference Rooms
- After Hours HVAC Available
- Common Parts WC Facilities
- Lease rate does not include utilities, property expenses or building services
- 14 Private Offices
- Central Air and Heating
- Wi-Fi Connectivity
- High Ceilings
- Natural Light
- Accent Lighting
- Open-Plan
- Quick access to 285
- Mostly Open Floor Plan Layout
- 2 Conference Rooms
- Kitchen
- Corner Space
- Drop Ceilings
- After Hours HVAC Available
- Common Parts WC Facilities
- Wheelchair Accessible
- Quick access to 285
Modern office building features sleek design elements and floor-to-ceiling windows that flood the space with natural light, creating an inviting and energizing atmosphere. The open layout encourages collaboration and communication among team members, with a spacious kitchen area for breaks and informal meetings. Additionally, it boasts a dedicated conference room for formal meetings and presentations, along with four private offices for individual work or small team meetings. Overall, it combines functionality with contemporary aesthetics to provide an ideal workspace for productivity and creativity. Access card reader for security. Ample parking
- Lease rate does not include utilities, property expenses or building services
- 2 Private Offices
- 10 Workstations
- Central Air and Heating
- Security System
- Natural Light
- Common Parts WC Facilities
- Near shopping
- Mostly Open Floor Plan Layout
- 1 Conference Room
- Space is in Excellent Condition
- Kitchen
- Corner Space
- After Hours HVAC Available
- Open-Plan
- Near shopping
| Space | Size | Term | Rental Rate | Space Use | Condition | Available |
| 1st Floor, Ste 100 | 6,949 SF | Negotiable | $23.00 /SF/YR $1.92 /SF/MO $159,827 /YR $13,319 /MO | Office | Full Build-Out | Now |
| 2nd Floor | 16,120 SF | Negotiable | $16.00 /SF/YR $1.33 /SF/MO $257,920 /YR $21,493 /MO | Office | - | Now |
| 3rd Floor | 3,000-6,000 SF | Negotiable | $16.00 /SF/YR $1.33 /SF/MO $96,000 /YR $8,000 /MO | Office | - | Now |
| 4th Floor, Ste 400 | 8,405 SF | Negotiable | $17.00 /SF/YR $1.42 /SF/MO $142,885 /YR $11,907 /MO | Office | - | Now |
| 4th Floor, Ste 430 | 2,340 SF | Negotiable | $23.00 /SF/YR $1.92 /SF/MO $53,820 /YR $4,485 /MO | Office | - | Now |
1st Floor, Ste 100
| Size |
| 6,949 SF |
| Term |
| Negotiable |
| Rental Rate |
| $23.00 /SF/YR $1.92 /SF/MO $159,827 /YR $13,319 /MO |
| Space Use |
| Office |
| Condition |
| Full Build-Out |
| Available |
| Now |
2nd Floor
| Size |
| 16,120 SF |
| Term |
| Negotiable |
| Rental Rate |
| $16.00 /SF/YR $1.33 /SF/MO $257,920 /YR $21,493 /MO |
| Space Use |
| Office |
| Condition |
| - |
| Available |
| Now |
3rd Floor
| Size |
| 3,000-6,000 SF |
| Term |
| Negotiable |
| Rental Rate |
| $16.00 /SF/YR $1.33 /SF/MO $96,000 /YR $8,000 /MO |
| Space Use |
| Office |
| Condition |
| - |
| Available |
| Now |
4th Floor, Ste 400
| Size |
| 8,405 SF |
| Term |
| Negotiable |
| Rental Rate |
| $17.00 /SF/YR $1.42 /SF/MO $142,885 /YR $11,907 /MO |
| Space Use |
| Office |
| Condition |
| - |
| Available |
| Now |
4th Floor, Ste 430
| Size |
| 2,340 SF |
| Term |
| Negotiable |
| Rental Rate |
| $23.00 /SF/YR $1.92 /SF/MO $53,820 /YR $4,485 /MO |
| Space Use |
| Office |
| Condition |
| - |
| Available |
| Now |
1st Floor, Ste 100
| Size | 6,949 SF |
| Term | Negotiable |
| Rental Rate | $23.00 /SF/YR |
| Space Use | Office |
| Condition | Full Build-Out |
| Available | Now |
This ground floor suite is fully customizable. Interior offices, interior conference rooms, and kitchen. Lots of natural light from floor to ceiling windows. The suite is currently cleaned and gutted for your vision. Ground floor elevator lobby
- Lease rate does not include utilities, property expenses or building services
- Fully Built-Out as Standard Office
- Mostly Open Floor Plan Layout
- 11 Private Offices
- 2 Conference Rooms
- Finished Ceilings: 9’
- Central Air and Heating
- Kitchen
- Wi-Fi Connectivity
- Print/Copy Room
- Natural Light
- Emergency Lighting
- Smoke Detector
- First floor
2nd Floor
| Size | 16,120 SF |
| Term | Negotiable |
| Rental Rate | $16.00 /SF/YR |
| Space Use | Office |
| Condition | - |
| Available | Now |
- Lease rate does not include utilities, property expenses or building services
- Mostly Open Floor Plan Layout
- 21 Private Offices
- 2 Conference Rooms
- Space is in Excellent Condition
- Central Air Conditioning
- Wi-Fi Connectivity
- Fully Carpeted
- Natural Light
- After Hours HVAC Available
3rd Floor
| Size | 3,000-6,000 SF |
| Term | Negotiable |
| Rental Rate | $16.00 /SF/YR |
| Space Use | Office |
| Condition | - |
| Available | Now |
Office space, located on the third floor of a premier office building, offers an exceptional blend of functionality and style. Bathed in natural light, the office features impressive floor-to-ceiling windows that provide breathtaking views and create an inviting, open atmosphere. The layout includes a modern, kitchen, perfect for team lunches or entertaining clients. With its prime location, this office is an ideal setting for businesses seeking a sophisticated and productive workspace.
- Lease rate does not include utilities, property expenses or building services
- Mostly Open Floor Plan Layout
- 5 Private Offices
- Conference Rooms
- Central Heating System
- After Hours HVAC Available
- Bicycle Storage
- Common Parts WC Facilities
- Wheelchair Accessible
4th Floor, Ste 400
| Size | 8,405 SF |
| Term | Negotiable |
| Rental Rate | $17.00 /SF/YR |
| Space Use | Office |
| Condition | - |
| Available | Now |
- Lease rate does not include utilities, property expenses or building services
- Mostly Open Floor Plan Layout
- 14 Private Offices
- 2 Conference Rooms
- Central Air and Heating
- Kitchen
- Wi-Fi Connectivity
- Corner Space
- High Ceilings
- Drop Ceilings
- Natural Light
- After Hours HVAC Available
- Accent Lighting
- Common Parts WC Facilities
- Open-Plan
- Wheelchair Accessible
- Quick access to 285
- Quick access to 285
4th Floor, Ste 430
| Size | 2,340 SF |
| Term | Negotiable |
| Rental Rate | $23.00 /SF/YR |
| Space Use | Office |
| Condition | - |
| Available | Now |
Modern office building features sleek design elements and floor-to-ceiling windows that flood the space with natural light, creating an inviting and energizing atmosphere. The open layout encourages collaboration and communication among team members, with a spacious kitchen area for breaks and informal meetings. Additionally, it boasts a dedicated conference room for formal meetings and presentations, along with four private offices for individual work or small team meetings. Overall, it combines functionality with contemporary aesthetics to provide an ideal workspace for productivity and creativity. Access card reader for security. Ample parking
- Lease rate does not include utilities, property expenses or building services
- Mostly Open Floor Plan Layout
- 2 Private Offices
- 1 Conference Room
- 10 Workstations
- Space is in Excellent Condition
- Central Air and Heating
- Kitchen
- Security System
- Corner Space
- Natural Light
- After Hours HVAC Available
- Common Parts WC Facilities
- Open-Plan
- Near shopping
- Near shopping
Property Overview
Perimeter Center at 56 Perimeter Center E is an attractive 6 floor building that offers ample space to accommodate a company's needs. 56 PCE offers a range of suites, varying in size from 6,959 to 16,120 square feet. For those seeking smaller spaces, individual offices are also available, along with convenient access to conference rooms and kitchens/breakrooms. A noteworthy feature is "Creative 56," an innovative initiative introduced by the property management company, AUM Commercial. This initiative provides an opportunity for creatives, including artists, photographers, makeup artists, sculptors, designers, and more, to rent spaces smaller than traditional offices on the 5th and 6th floors. It offers an affordable, safe environment where their creativity can flourish professionally. The property boasts meticulously maintained mature grounds and an award-winning landscape, overseen by the on-site management team. Notably, 56 Perimeter Center stands out as a premier office location, rising from the ground on pedestal-like columns. Its stucco and glass façade is adorned with a variety of seasonal plantings, visible through the extensive window lines on all six floors. The newly finished lobby is designed to be light and airy, welcoming both tenants and guests with a modern and striking aesthetic. Furthermore, the location is perfect, being situated near Perimeter Mall and the Dunwoody MARTA subway station. Numerous hotels and restaurants are within walking distance, catering to a wide range of preferences, from upscale options like Seasons 52, Capital Grille, and Del Frisco's Double Eagle Steakhouse to more casual choices such as Starbucks, Cheesecake Factory, Maggiano's, and more. The building's cooling system is powered by a Carrier 288-ton chiller, ensuring optimal climate control. Each floor is divided into eight zones to maintain consistent cooling throughout. In addition to these amenities, the property offers free parking with 24/7 security camera surveillance. Tenants enjoy key card access to the building after hours, and commuters will find ample surface parking available on-site.
- 24 Hour Access
- Property Manager on Site
- Security System
- Kitchen
- Car Charging Station
- Central Heating
- Natural Light
- Wi-Fi
- Air Conditioning
PROPERTY FACTS
Presented by

Perimeter Center | 56 Perimeter Ctr E
Hmm, there seems to have been an error sending your message. Please try again.
Thanks! Your message was sent.


















