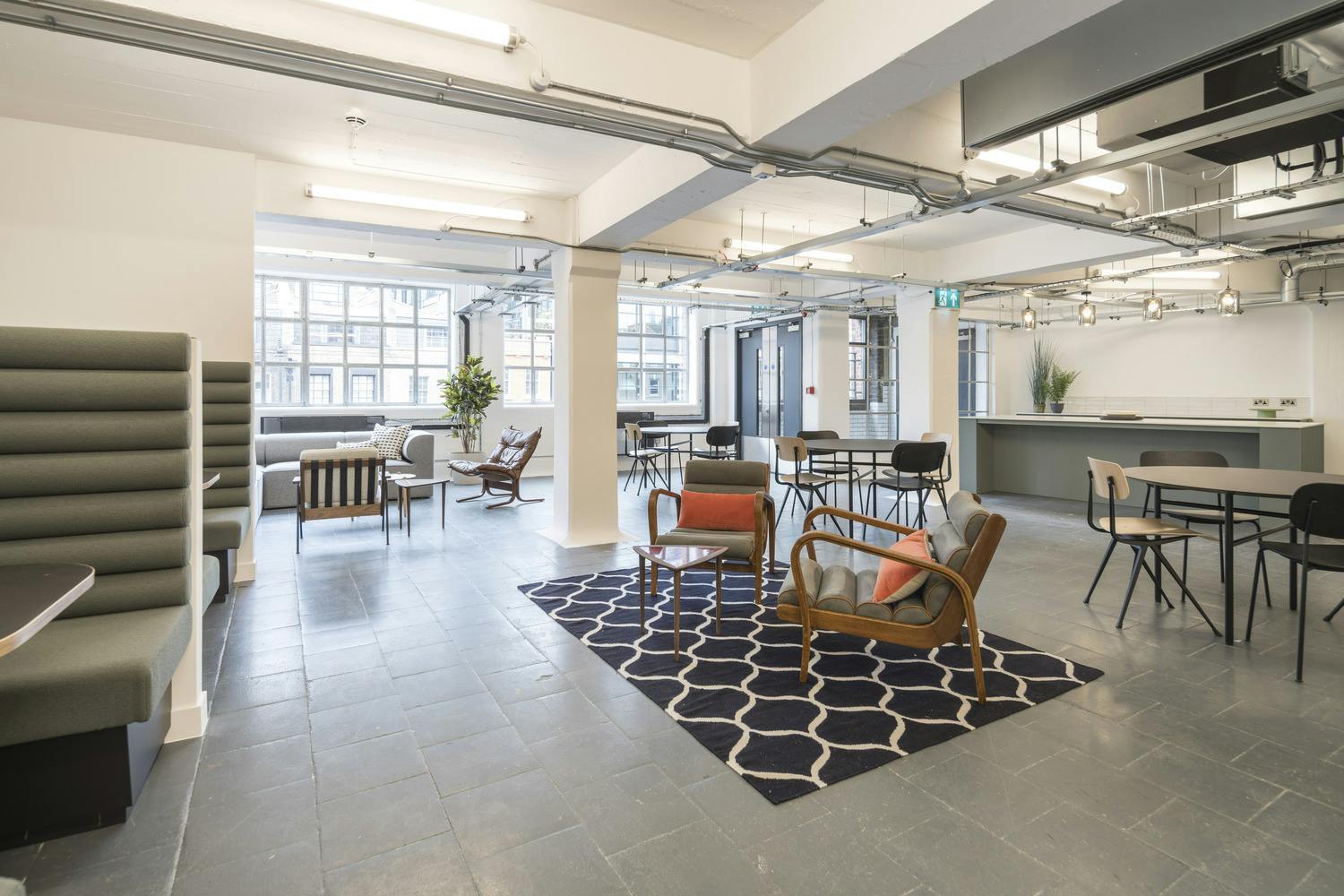Tea Building 56 Shoreditch High St 7,677 SF of 4-Star Office Space Available in London E1 6JJ
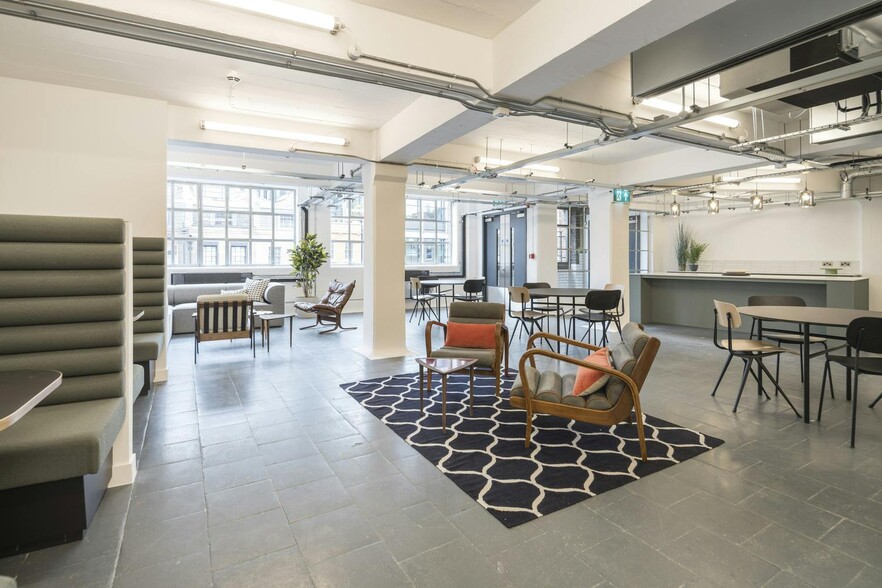
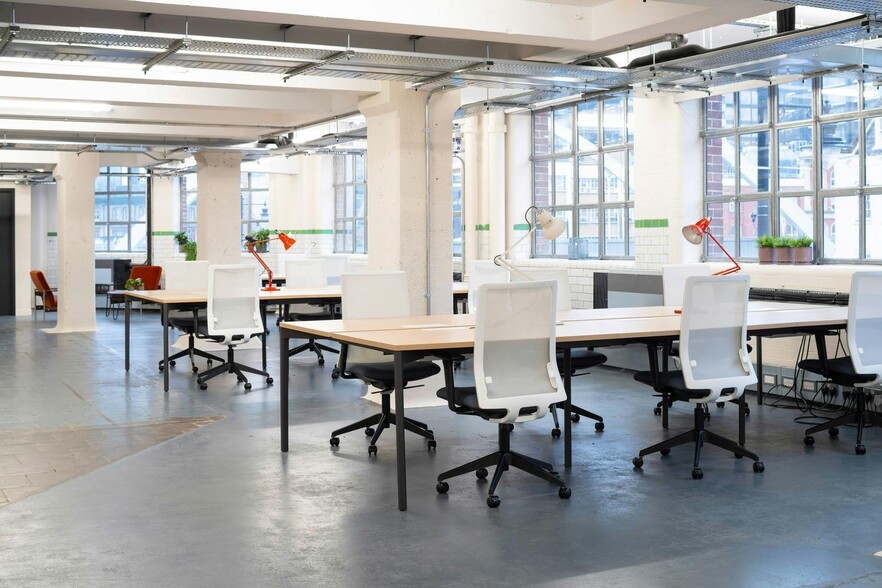
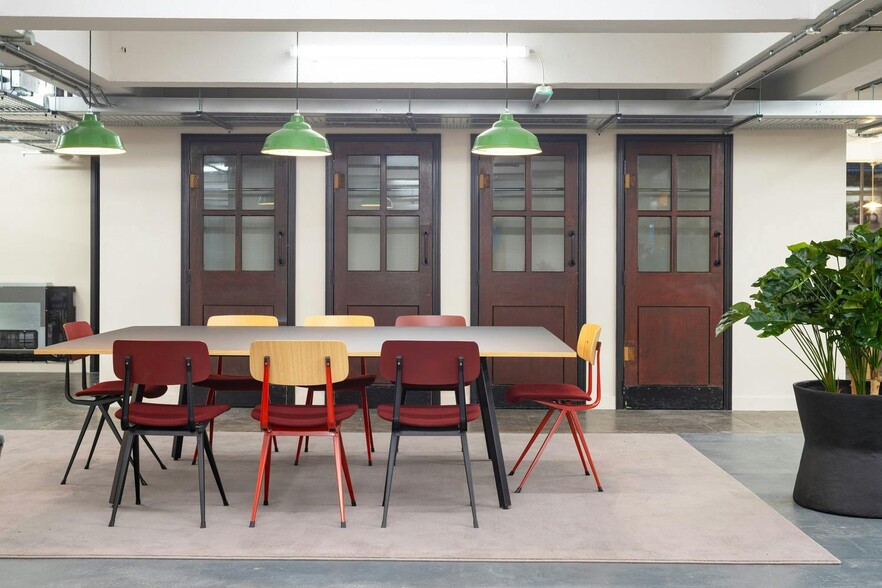
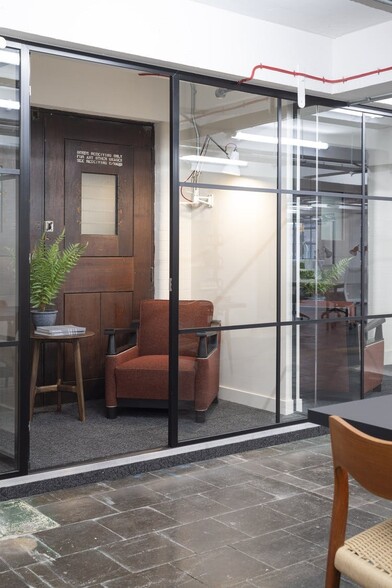
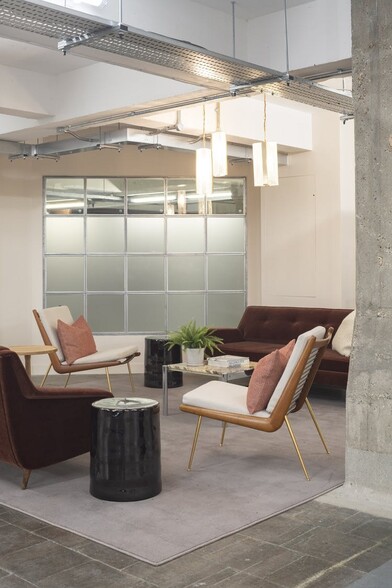
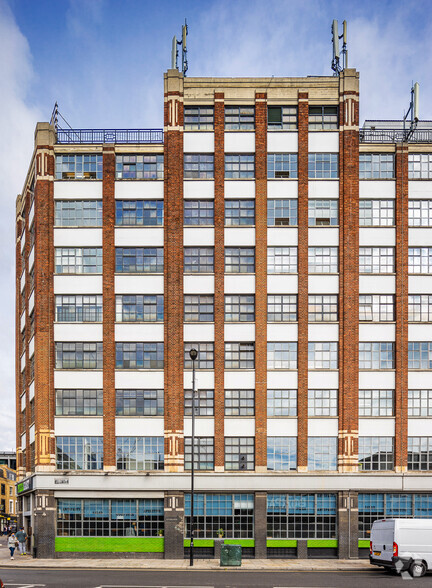
HIGHLIGHTS
- 2nd Floor is fully fitted and furnished to include 58 desks, 5 meeting rooms & 5 phone booths
- Original industrial features retained with white washed brick walls
- LED Lighting
- Cycle storage and shower facilities
- Bike storage
- 4 x passenger lifts
- 24 hour onsite commissionaire
- Access to external bookable meeting rooms and event hire space at DL/28 (Old Street) and DL/78 (West End)
- Crittall-style steel openable windows
- Exposed air-conditioning system
- Newly remodeled entrance lobby connecting Bethnal Green Road with Redchurch Street
- Shower facilities
- Loading bay
ALL AVAILABLE SPACE(1)
Display Rental Rate as
- SPACE
- SIZE
- TERM
- RENTAL RATE
- SPACE USE
- CONDITION
- AVAILABLE
Last floor of newly refurbished and fully-fitted office space available for rent in the iconic Tea Building in the heart of Shoreditch.
- Use Class: E
- Mostly Open Floor Plan Layout
- Bicycle Storage
- LED Lighting
- Ample natural light throughout
- Fully Built-Out as Standard Office
- Central Air Conditioning
- Shower Facilities
- In good decorative order
| Space | Size | Term | Rental Rate | Space Use | Condition | Available |
| 2nd Floor, Ste 2.05 | 7,677 SF | Negotiable | $91.97 /SF/YR | Office | Full Build-Out | Now |
2nd Floor, Ste 2.05
| Size |
| 7,677 SF |
| Term |
| Negotiable |
| Rental Rate |
| $91.97 /SF/YR |
| Space Use |
| Office |
| Condition |
| Full Build-Out |
| Available |
| Now |
PROPERTY OVERVIEW
The Tea Building’s atmospheric internal street, designed by leading architects, AHMM, which leads to its main reception, is a talking point and one of its most celebrated features. Now it can be accessed from either end, thanks to the new connection to Redchurch Street — its Crittall-style bespoke double doors and blackened steel finish holding true to the 1930s aesthetic. Inside, the street has been revamped to showcase more of the Tea Building’s raw beauty and industrial heritage. The wonderful cobbled floor has been retained, with walls and soffits gritblasted back to their original concrete finish. Raised plinths built from recycled timber railway sleepers form relaxed new zones to meet and greet, or take a moment with a flat white from the new coffee shop. A new entrance leads directly to the Hales Gallery, encouraging an invigorating detour.
- 24 Hour Access
- Bus Line
- Controlled Access
- Commuter Rail
- Conferencing Facility
- Kitchen
- Storage Space
- Basement
- Bicycle Storage
- DDA Compliant
- Demised WC facilities
- High Ceilings
- Direct Elevator Exposure
- Natural Light
- Open-Plan
- Reception
- Secure Storage
- Shower Facilities
- Air Conditioning






