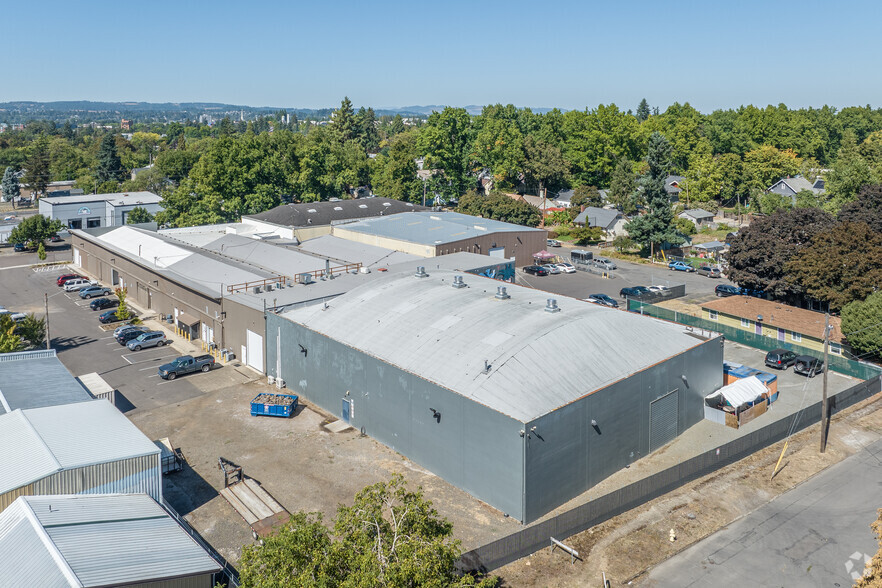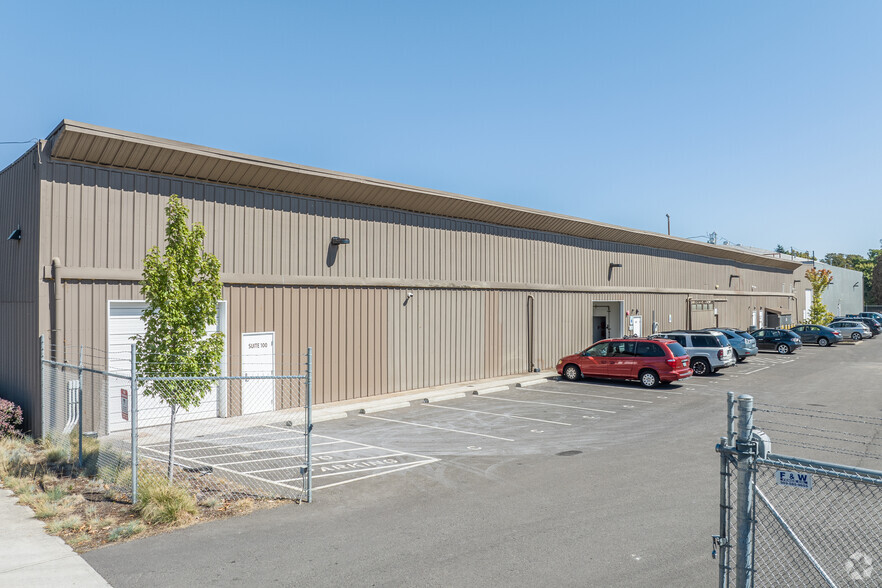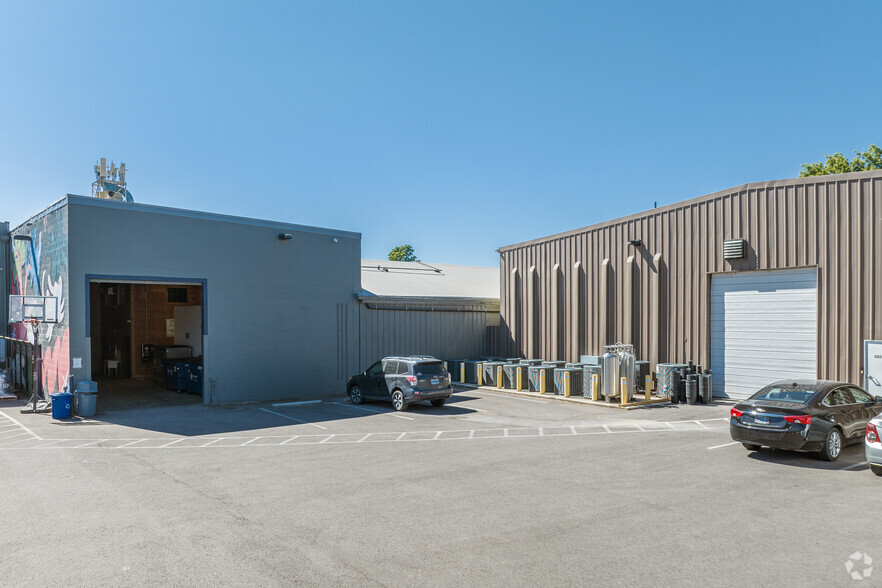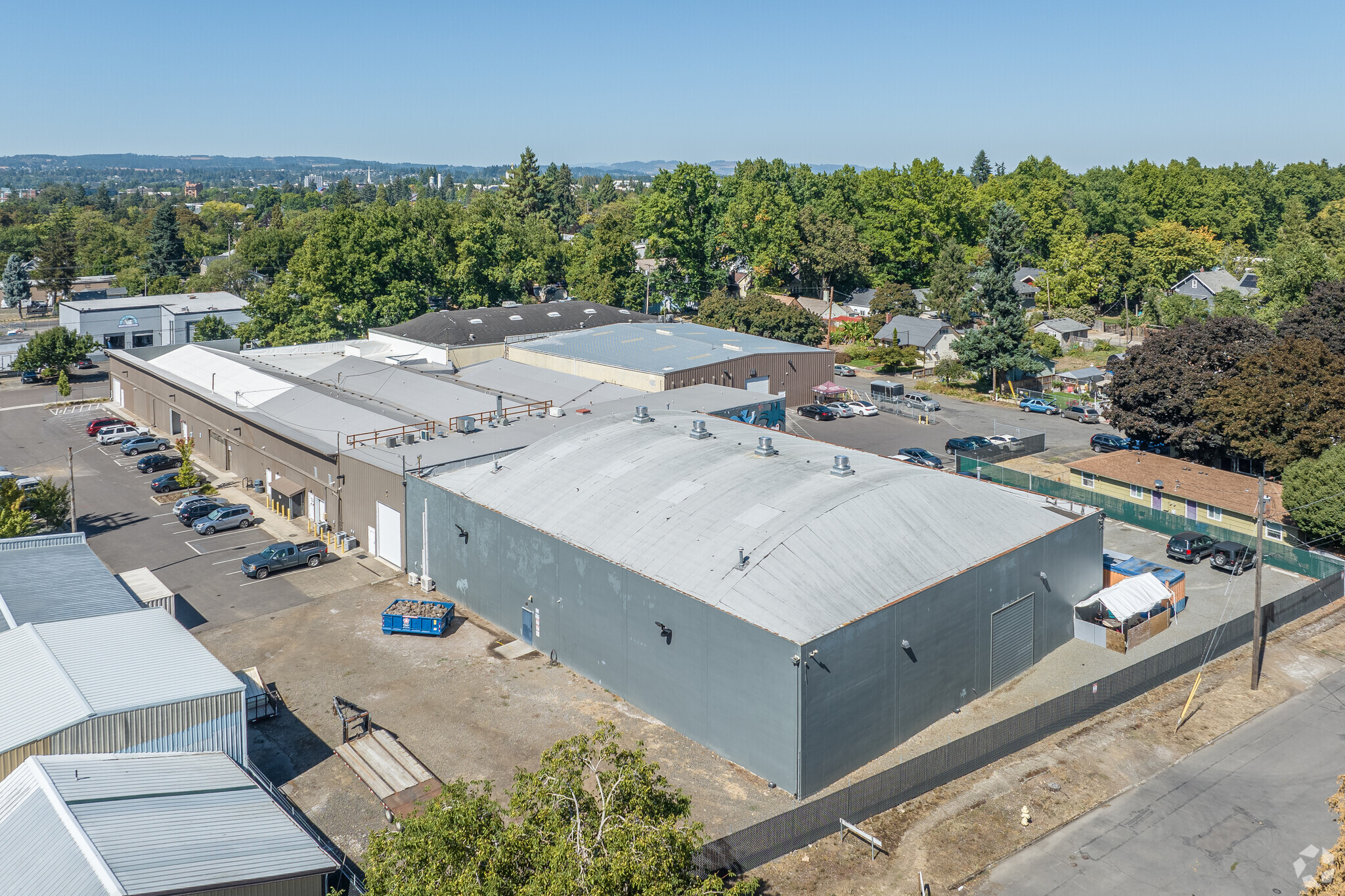560 21st St SE 3,300 - 11,084 SF of Industrial Space Available in Salem, OR 97301



HIGHLIGHTS
- Heavy Electrical
- Access Control
- Strategically located near Interstate 5 and Highways 22 and 29
- Membrane Roofing
- Paved Parking
- Excellent visibility and accessibility off 21st st
FEATURES
ALL AVAILABLE SPACES(2)
Display Rental Rate as
- SPACE
- SIZE
- TERM
- RENTAL RATE
- SPACE USE
- CONDITION
- AVAILABLE
Flexible cold shell space available, ideal for custom build-outs specifically tailored to cannabis cultivation, advanced extraction labs, or commercial kitchen facilities. This versatile unit provides direct access to the south parking lot for easy logistics and loading operations. Conveniently situated adjacent to the property's main power room, this space offers optimal electrical infrastructure to support high-demand cannabis equipment. Additionally, this unit can seamlessly be combined with other available suites, allowing for expanded operations and a total contiguous space of up to 14,676 SF, accommodating businesses looking to scale within a secure, cannabis-focused business park environment.
- Lease rate does not include utilities, property expenses or building services
- Can be combined with additional space(s) for up to 11,084 SF of adjacent space
- 1 Drive Bay
Spacious cold shell unit offering exceptional flexibility for custom build-outs tailored specifically for large-scale cannabis cultivation, sophisticated extraction processes, or commercial kitchen operations. This unit is designed to accommodate extensive equipment setups and operational layouts, ensuring optimal workflow efficiency. Suites can be seamlessly combined, providing a total contiguous leasable area of up to 14,676 SF, perfect for businesses aiming for significant expansion within a secure and specialized cannabis-centric business park.
- Lease rate does not include utilities, property expenses or building services
- Can be combined with additional space(s) for up to 11,084 SF of adjacent space
| Space | Size | Term | Rental Rate | Space Use | Condition | Available |
| 1st Floor - 110 | 3,300 SF | 5-10 Years | $12.00 /SF/YR | Industrial | Shell Space | Now |
| 1st Floor - 180X | 6,155-7,784 SF | 5-10 Years | $12.00 /SF/YR | Industrial | Shell Space | Now |
1st Floor - 110
| Size |
| 3,300 SF |
| Term |
| 5-10 Years |
| Rental Rate |
| $12.00 /SF/YR |
| Space Use |
| Industrial |
| Condition |
| Shell Space |
| Available |
| Now |
1st Floor - 180X
| Size |
| 6,155-7,784 SF |
| Term |
| 5-10 Years |
| Rental Rate |
| $12.00 /SF/YR |
| Space Use |
| Industrial |
| Condition |
| Shell Space |
| Available |
| Now |
PROPERTY OVERVIEW
Over the last decade, this property has undergone significant redevelopment, resulting in a stable community of cannabis industry tenants. The building features extensive infrastructure upgrades, including paved parking, stormwater management, perimeter fencing, enhanced lighting, membrane roofing, secure access control systems, and robust power infrastructure with 3,900 Amps of 480-volt service. Situated on 3.1 acres, this 65,597 SF warehouse includes an additional accessory building and a gravel lot. Centrally located in the Willamette Valley, the property offers easy access to I-5, Hwy 22, and Hwy 99 West.












