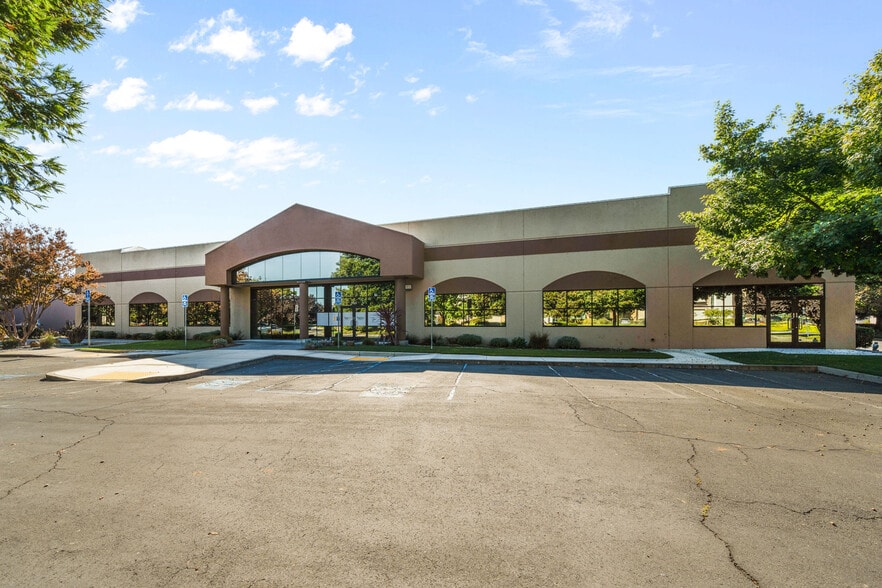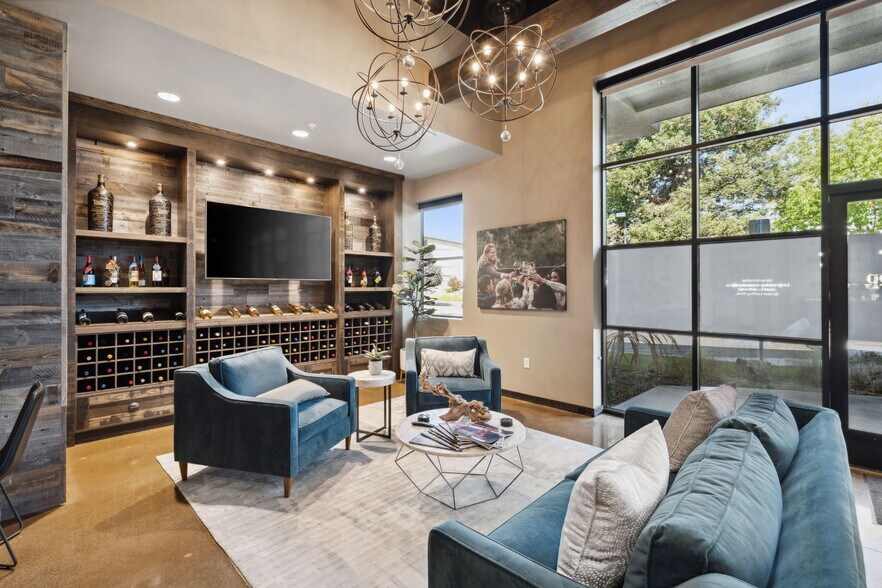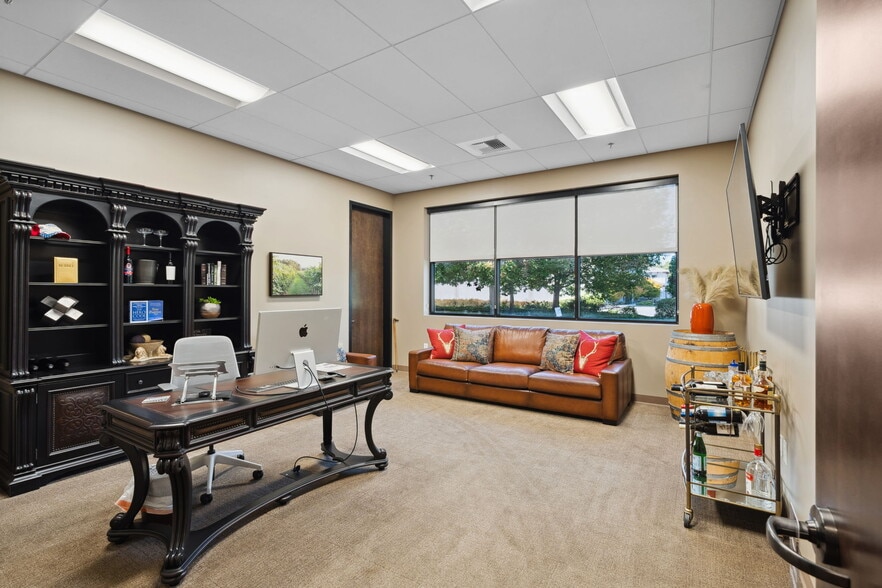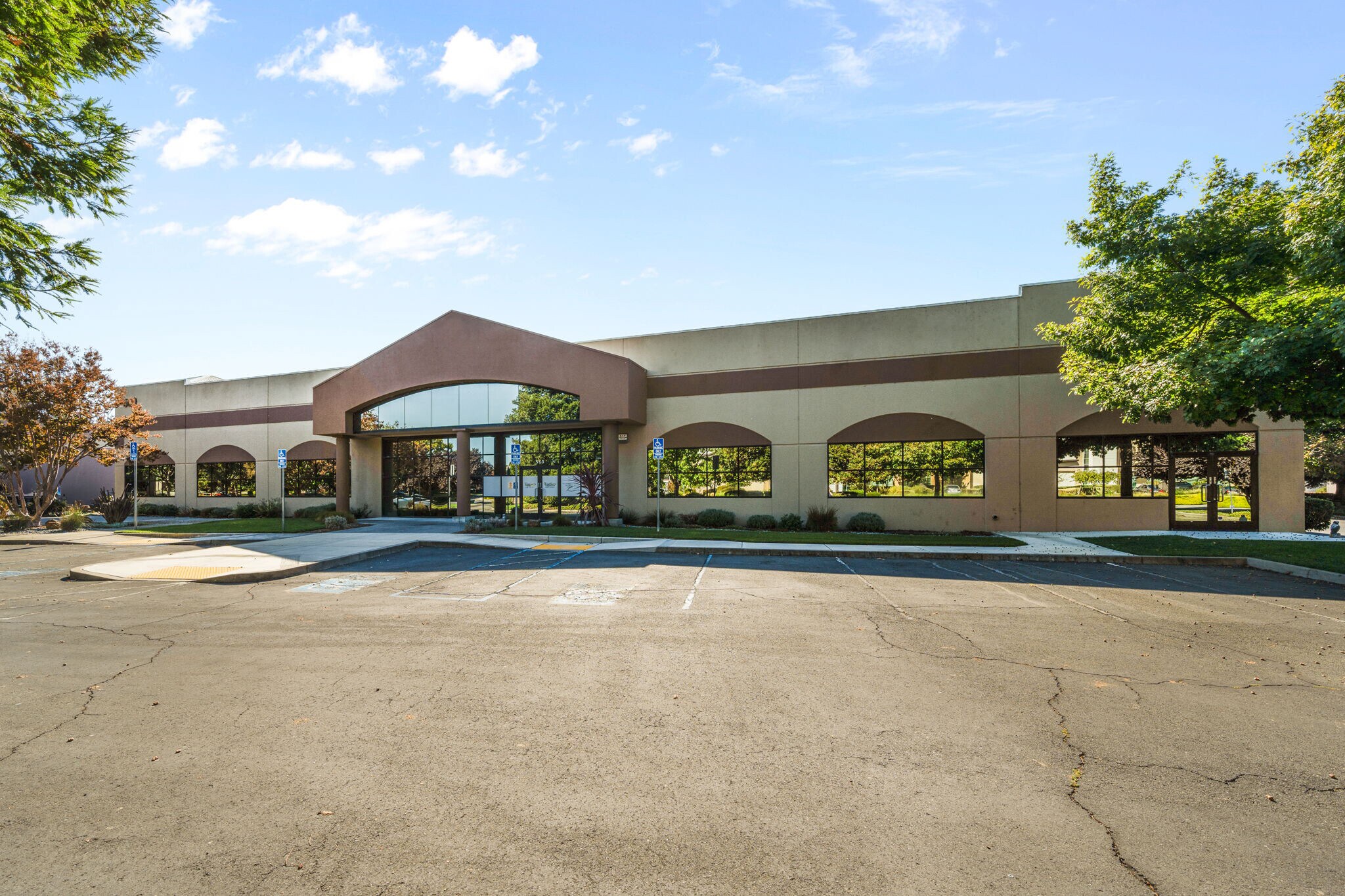Your email has been sent.
Bldg 19 (Phase II) 560-562 Technology Way 7,673 - 42,336 SF of Industrial Space Available in Napa, CA 94558



HIGHLIGHTS
- ±42,336 SF Built in 1997 (Office: ±10,748).
- Roof Replacement for half of Building in 2021 other half 2024.
- 1,600 amps, 277/480 Volt Electrical Service.
- Exterior Painted in 2022.
- HVAC Systems in Office 2019 or Newer.
- .33 GPM over 2,000 SF Sprinkler Density.
FEATURES
ALL AVAILABLE SPACE(1)
Display Rental Rate as
- SPACE
- SIZE
- TERM
- RENTAL RATE
- SPACE USE
- CONDITION
- AVAILABLE
The available space includes ±31,588 square feet of warehouse area complemented by 10,748 square feet of modernized office* space ( ownership willing to consider a office split of 3,075 and 7,673 or any logical break inbetween). A full office renovation completed in 2019. It is equipped with four dock-high loading doors and four grade-level roll-up doors. Two oversized restrooms w/unisex shower in between. Two executive restrooms and three more restrooms: 2 warehouse & 1 unisex. Warehouse conditioning (2021) w/night-air system, HVAC Systems (2019 or newer) and office renovation (2019). Exterior painted (2022). Roof replacement (half 2021/half 2024) .33 GPM over 2,000 SF sprinkler density. 1,600 amps, 277/480 Volt Electrical Service. The building can accommodate a variety of use types: general warehouse, winery operation, winery-related users, storage and distribution, and assembly uses. *Office can be leased separately in whole or part at the same rate. One month of free Base Rent for a 3-year lease and an additional month for each additional year term up to 5-years. (3 mos. free)
- Lease rate does not include utilities, property expenses or building services
- 4 Drive Ins
- 4 Loading Docks
- Four (4) Dock-High Loading Doors
- Warehouse Conditioning (2021) w/Night-Air System
- HVAC Systems: 2019 or Newer
- Includes 10,748 SF of dedicated office space
- Space is in Excellent Condition
- ±31,588 SF of Warehouse Area & ±10,748 SF Office
- Four (4) Grade-Level Roll-Up Doors
- Office Reno, Exterior Paint: 2022, 1/2 Roof: 2021
| Space | Size | Term | Rental Rate | Space Use | Condition | Available |
| 1st Floor | 7,673-42,336 SF | Negotiable | $12.00 /SF/YR $1.00 /SF/MO $508,032 /YR $42,336 /MO | Industrial | Full Build-Out | Now |
1st Floor
| Size |
| 7,673-42,336 SF |
| Term |
| Negotiable |
| Rental Rate |
| $12.00 /SF/YR $1.00 /SF/MO $508,032 /YR $42,336 /MO |
| Space Use |
| Industrial |
| Condition |
| Full Build-Out |
| Available |
| Now |
1st Floor
| Size | 7,673-42,336 SF |
| Term | Negotiable |
| Rental Rate | $12.00 /SF/YR |
| Space Use | Industrial |
| Condition | Full Build-Out |
| Available | Now |
The available space includes ±31,588 square feet of warehouse area complemented by 10,748 square feet of modernized office* space ( ownership willing to consider a office split of 3,075 and 7,673 or any logical break inbetween). A full office renovation completed in 2019. It is equipped with four dock-high loading doors and four grade-level roll-up doors. Two oversized restrooms w/unisex shower in between. Two executive restrooms and three more restrooms: 2 warehouse & 1 unisex. Warehouse conditioning (2021) w/night-air system, HVAC Systems (2019 or newer) and office renovation (2019). Exterior painted (2022). Roof replacement (half 2021/half 2024) .33 GPM over 2,000 SF sprinkler density. 1,600 amps, 277/480 Volt Electrical Service. The building can accommodate a variety of use types: general warehouse, winery operation, winery-related users, storage and distribution, and assembly uses. *Office can be leased separately in whole or part at the same rate. One month of free Base Rent for a 3-year lease and an additional month for each additional year term up to 5-years. (3 mos. free)
- Lease rate does not include utilities, property expenses or building services
- Includes 10,748 SF of dedicated office space
- 4 Drive Ins
- Space is in Excellent Condition
- 4 Loading Docks
- ±31,588 SF of Warehouse Area & ±10,748 SF Office
- Four (4) Dock-High Loading Doors
- Four (4) Grade-Level Roll-Up Doors
- Warehouse Conditioning (2021) w/Night-Air System
- Office Reno, Exterior Paint: 2022, 1/2 Roof: 2021
- HVAC Systems: 2019 or Newer
PROPERTY OVERVIEW
The available space includes ±31,588 square feet of warehouse area complemented by 10,748 square feet of modernized office space, with a full office renovation completed in 2019. It is equipped with four dock-high loading doors and four grade-level roll-up doors. Two oversized restrooms w/unisex shower in between. Two executive restrooms and three more restrooms: 2 warehouse & 1 unisex. Warehouse conditioning (2021) w/night-air system, HVAC Systems (2019 or newer) and office renovation (2019). Exterior painted (2022). Roof replacement (half 2021/half 2024) .33 GPM over 2,000 SF sprinkler density. 1,600 amps, 277/480 Volt Electrical Service. The building can accommodate a variety of use types: general warehouse, winery operation, winery-related users, storage and distribution, assembly users, etc. NOTE: The whole building can be delivered as an option.
WAREHOUSE FACILITY FACTS
Presented by

Bldg 19 (Phase II) | 560-562 Technology Way
Hmm, there seems to have been an error sending your message. Please try again.
Thanks! Your message was sent.






