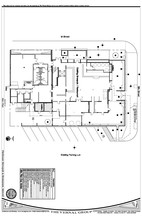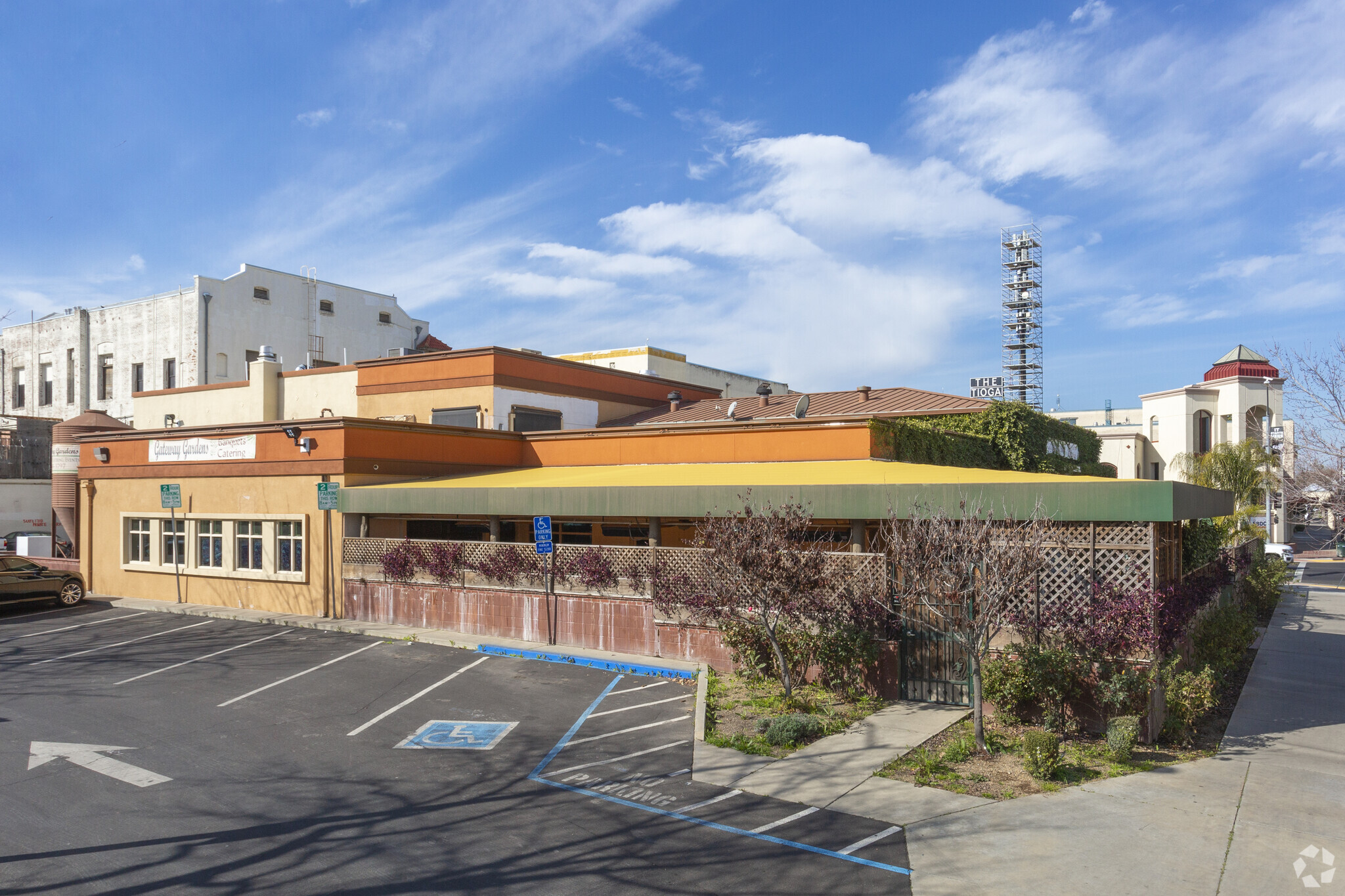Creative Offices, Retail or Restaurant 560 W 18th St 250 - 17,000 SF of Office/Retail Space Available in Merced, CA 95340

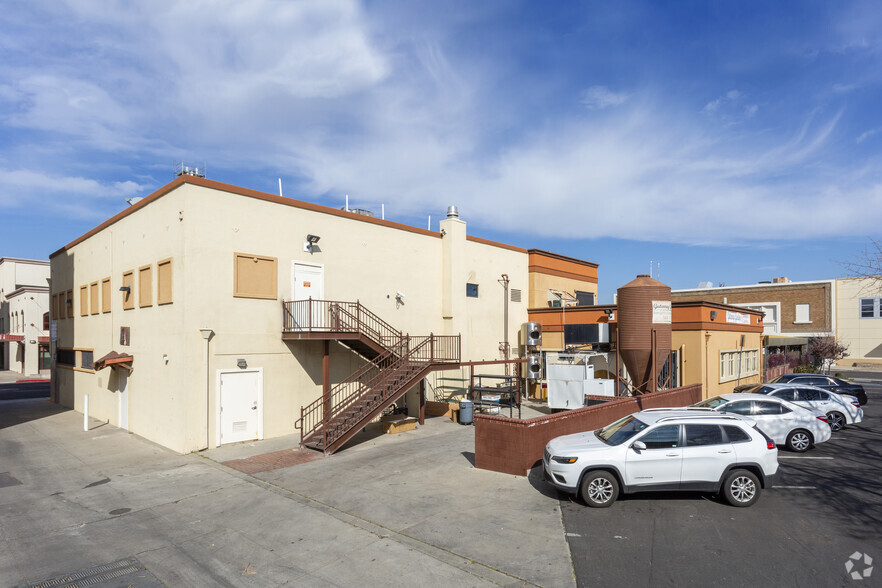
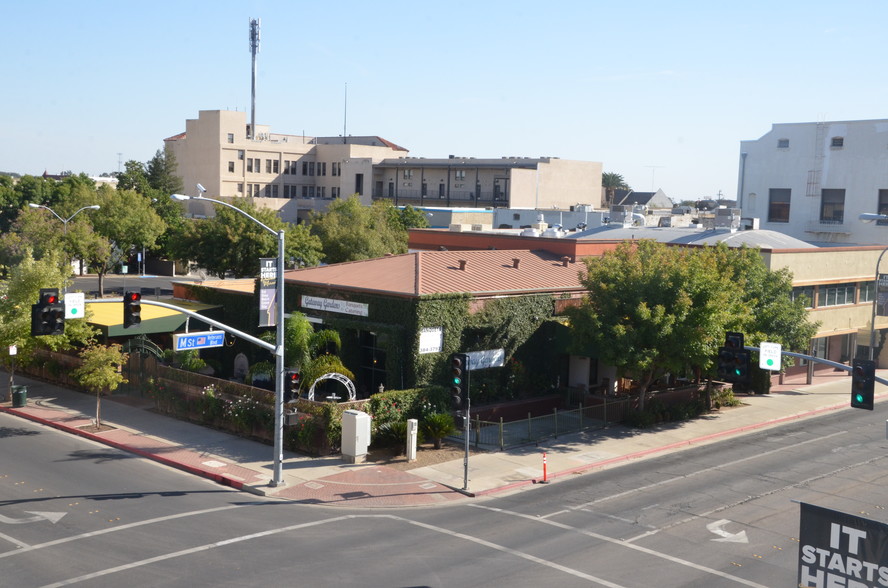
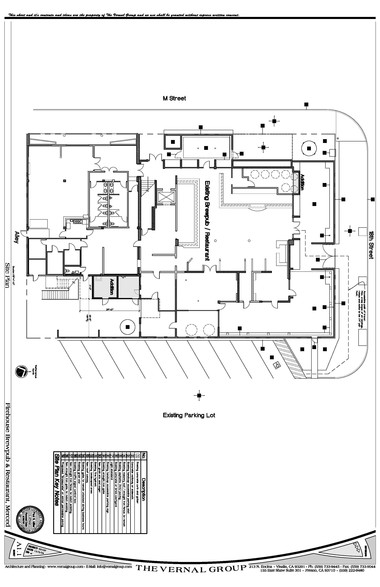
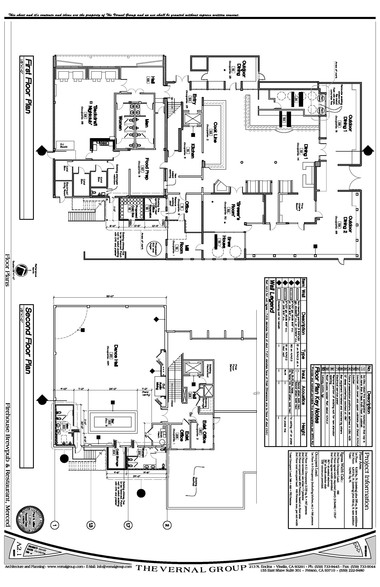
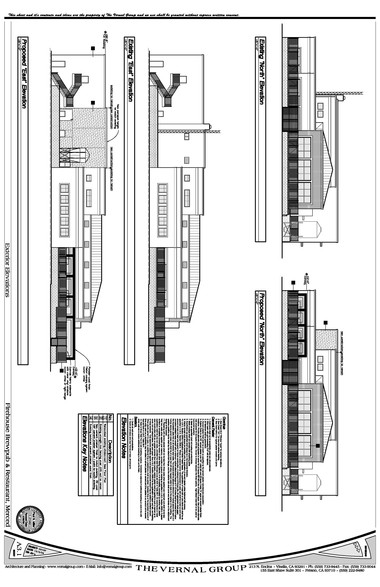
HIGHLIGHTS
- High ceilings. Big windows. Inspirational. Fully renovated.
SPACE AVAILABILITY (2)
Display Rental Rate as
- SPACE
- SIZE
- TERM
- RENTAL RATE
- RENT TYPE
| Space | Size | Term | Rental Rate | Rent Type | ||
| 1st Floor | 1,000-13,000 SF | Negotiable | $14.75 /SF/YR | Triple Net (NNN) | ||
| 2nd Floor | 250-4,000 SF | Negotiable | $14.75 /SF/YR | Triple Net (NNN) |
1st Floor
1,200 sq. ft of cover and heated patio space, plus 1,058 sq. ft. of open patio space
- Lease rate does not include utilities, property expenses or building services
- Fully Built-Out as a Restaurant or Café Space
- Mostly Open Floor Plan Layout
- Fits 3 - 104 People
- Partitioned Offices
- Can be combined with additional space(s) for up to 17,000 SF of adjacent space
- Central Air and Heating
- Kitchen
- Private Restrooms
- Elevator Access
- Wi-Fi Connectivity
- Security System
- High Ceilings
- Exposed Ceiling
- Secure Storage
- Emergency Lighting
- Natural Light
- After Hours HVAC Available
- Natural Light
2nd Floor
1,200 sq. ft of cover and heated patio space, plus 1,058 sq. ft. of open patio space
- Lease rate does not include utilities, property expenses or building services
- Fully Built-Out as a Restaurant or Café Space
- Mostly Open Floor Plan Layout
- Fits 1 - 32 People
- Partitioned Offices
- Can be combined with additional space(s) for up to 17,000 SF of adjacent space
- Central Air and Heating
- Kitchen
- Private Restrooms
- Elevator Access
- Wi-Fi Connectivity
- Security System
- High Ceilings
- Exposed Ceiling
- Secure Storage
- Emergency Lighting
- Natural Light
- After Hours HVAC Available
- Natural Light
SITE PLAN
SELECT TENANTS AT CREATIVE OFFICES, RETAIL OR RESTAURANT
- Gateway Gardens Banquet & Evnt
PROPERTY FACTS
| Total Space Available | 17,000 SF |
| Min. Divisible | 250 SF |
| Property Type | Retail |
| Property Subtype | Storefront Retail/Office |
| Gross Leasable Area | 17,000 SF |
| Year Built/Renovated | 1950/2002 |
| Parking Ratio | 0.88/1,000 SF |
ABOUT THE PROPERTY
Big open spaces with high ceilings. Perfect for creative office space, restaurant, banquet rooms, or retail. Has commercial kitchen. Has Full California 75 liquor license for brewpub operations, and hard liquor. Price reflects the inclusion of the liquor license. Building totally renovated in 2002, including new electric, plumbing, roof, seismic. HVAC about 5 years old. It was the City Hall and Fire Station. Square footage is approximately 14,000 sf under roof, 2,000 square feet of covered patio, which has heaters, fans and side curtains and 1,000 square feet of open patio. 2 addresses and 2 entrances that connect inside. Can easily be subdivided.
- Pylon Sign
- Signalized Intersection
NEARBY MAJOR RETAILERS










