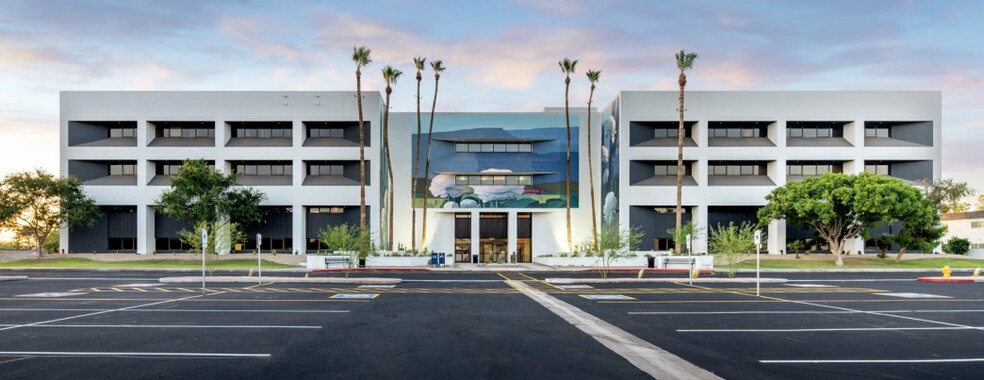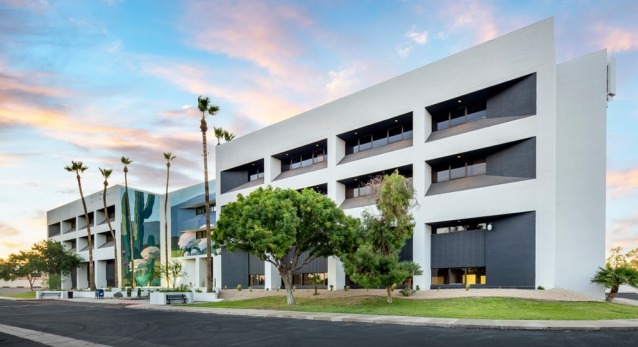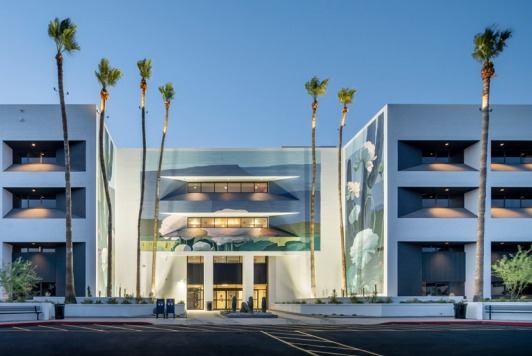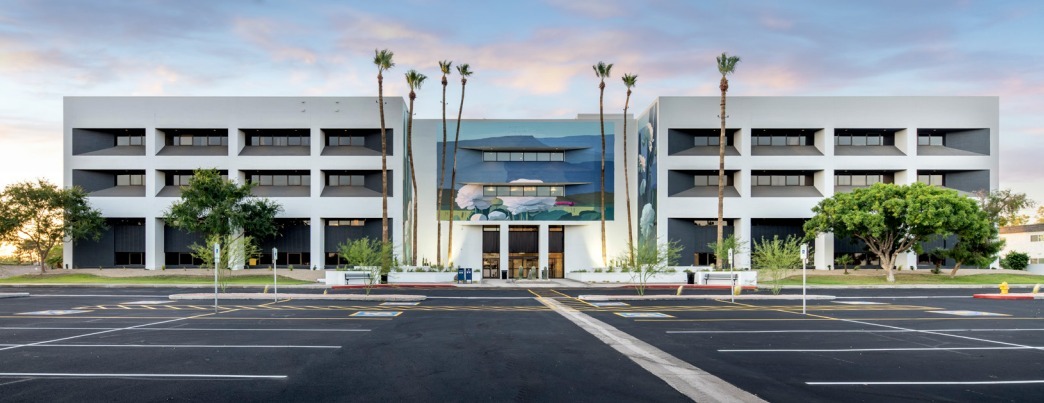
This feature is unavailable at the moment.
We apologize, but the feature you are trying to access is currently unavailable. We are aware of this issue and our team is working hard to resolve the matter.
Please check back in a few minutes. We apologize for the inconvenience.
- LoopNet Team
thank you

Your email has been sent!
Brown Plaza 560 W Brown Rd
1,021 - 25,423 SF of Space Available in Mesa, AZ 85201



Highlights
- Office and Medical use - Built out units and units in shell condition
- Close proximity to Loop 101, US-60, and Loop 202
- Close proximity to Downtown Mesa amenities
- Elevator served - Fire suppression sprinklers
- Mesa Country Club is located directly north of the property
all available spaces(11)
Display Rental Rate as
- Space
- Size
- Term
- Rental Rate
- Space Use
- Condition
- Available
Creative Open Office
- Rate includes utilities, building services and property expenses
- Fits 11 - 35 People
- Open Floor Plan Layout
- Space is in Excellent Condition
- Rate includes utilities, building services and property expenses
- Office intensive layout
- Space is in Excellent Condition
- Partially Built-Out as Standard Office
- Fits 5 - 13 People
- Rate includes utilities, building services and property expenses
- Fits 4 - 12 People
- Rate includes utilities, building services and property expenses
- Fits 11 - 34 People
- Rate includes utilities, building services and property expenses
- Fits 2 - 4 People
- Rate includes utilities, building services and property expenses
- Fits 2 - 4 People
- Rate includes utilities, building services and property expenses
- Fits 2 - 4 People
- Rate includes utilities, building services and property expenses
- Fits 2 - 4 People
- Rate includes utilities, building services and property expenses
- Fits 2 - 4 People
- Rate includes utilities, building services and property expenses
- Fits 2 - 4 People
- Rate includes utilities, building services and property expenses
- Fits 2 - 4 People
| Space | Size | Term | Rental Rate | Space Use | Condition | Available |
| 1st Floor, Ste 1001-1003 | 4,258 SF | Negotiable | $25.00 /SF/YR $2.08 /SF/MO $106,450 /YR $8,871 /MO | Office | Partial Build-Out | Now |
| 1st Floor, Ste 1005 | 1,619 SF | Negotiable | $25.00 /SF/YR $2.08 /SF/MO $40,475 /YR $3,373 /MO | Office/Medical | Partial Build-Out | Now |
| 1st Floor, Ste 1006 | 1,476 SF | Negotiable | $25.00 /SF/YR $2.08 /SF/MO $36,900 /YR $3,075 /MO | Office/Medical | - | Now |
| 2nd Floor, Ste 2004-2006 | 4,207 SF | Negotiable | $20.00 /SF/YR $1.67 /SF/MO $84,140 /YR $7,012 /MO | Office/Medical | Full Build-Out | Now |
| 4th Floor, Ste 4001 | 1,589 SF | Negotiable | $20.00 /SF/YR $1.67 /SF/MO $31,780 /YR $2,648 /MO | Office/Medical | - | Now |
| 4th Floor, Ste 4002 | 1,021 SF | Negotiable | $20.00 /SF/YR $1.67 /SF/MO $20,420 /YR $1,702 /MO | Office/Medical | - | Now |
| 4th Floor, Ste 4003 | 1,591 SF | Negotiable | $20.00 /SF/YR $1.67 /SF/MO $31,820 /YR $2,652 /MO | Office/Medical | - | Now |
| 4th Floor, Ste 4005-4006 | 2,437 SF | Negotiable | $20.00 /SF/YR $1.67 /SF/MO $48,740 /YR $4,062 /MO | Office/Medical | - | Now |
| 4th Floor, Ste 4008 | 1,945 SF | Negotiable | $20.00 /SF/YR $1.67 /SF/MO $38,900 /YR $3,242 /MO | Office/Medical | - | Now |
| 4th Floor, Ste 4009 | 1,078 SF | Negotiable | $20.00 /SF/YR $1.67 /SF/MO $21,560 /YR $1,797 /MO | Office/Medical | - | Now |
| 4th Floor, Ste 4010-4012 | 4,202 SF | Negotiable | $20.00 /SF/YR $1.67 /SF/MO $84,040 /YR $7,003 /MO | Office/Medical | - | Now |
1st Floor, Ste 1001-1003
| Size |
| 4,258 SF |
| Term |
| Negotiable |
| Rental Rate |
| $25.00 /SF/YR $2.08 /SF/MO $106,450 /YR $8,871 /MO |
| Space Use |
| Office |
| Condition |
| Partial Build-Out |
| Available |
| Now |
1st Floor, Ste 1005
| Size |
| 1,619 SF |
| Term |
| Negotiable |
| Rental Rate |
| $25.00 /SF/YR $2.08 /SF/MO $40,475 /YR $3,373 /MO |
| Space Use |
| Office/Medical |
| Condition |
| Partial Build-Out |
| Available |
| Now |
1st Floor, Ste 1006
| Size |
| 1,476 SF |
| Term |
| Negotiable |
| Rental Rate |
| $25.00 /SF/YR $2.08 /SF/MO $36,900 /YR $3,075 /MO |
| Space Use |
| Office/Medical |
| Condition |
| - |
| Available |
| Now |
2nd Floor, Ste 2004-2006
| Size |
| 4,207 SF |
| Term |
| Negotiable |
| Rental Rate |
| $20.00 /SF/YR $1.67 /SF/MO $84,140 /YR $7,012 /MO |
| Space Use |
| Office/Medical |
| Condition |
| Full Build-Out |
| Available |
| Now |
4th Floor, Ste 4001
| Size |
| 1,589 SF |
| Term |
| Negotiable |
| Rental Rate |
| $20.00 /SF/YR $1.67 /SF/MO $31,780 /YR $2,648 /MO |
| Space Use |
| Office/Medical |
| Condition |
| - |
| Available |
| Now |
4th Floor, Ste 4002
| Size |
| 1,021 SF |
| Term |
| Negotiable |
| Rental Rate |
| $20.00 /SF/YR $1.67 /SF/MO $20,420 /YR $1,702 /MO |
| Space Use |
| Office/Medical |
| Condition |
| - |
| Available |
| Now |
4th Floor, Ste 4003
| Size |
| 1,591 SF |
| Term |
| Negotiable |
| Rental Rate |
| $20.00 /SF/YR $1.67 /SF/MO $31,820 /YR $2,652 /MO |
| Space Use |
| Office/Medical |
| Condition |
| - |
| Available |
| Now |
4th Floor, Ste 4005-4006
| Size |
| 2,437 SF |
| Term |
| Negotiable |
| Rental Rate |
| $20.00 /SF/YR $1.67 /SF/MO $48,740 /YR $4,062 /MO |
| Space Use |
| Office/Medical |
| Condition |
| - |
| Available |
| Now |
4th Floor, Ste 4008
| Size |
| 1,945 SF |
| Term |
| Negotiable |
| Rental Rate |
| $20.00 /SF/YR $1.67 /SF/MO $38,900 /YR $3,242 /MO |
| Space Use |
| Office/Medical |
| Condition |
| - |
| Available |
| Now |
4th Floor, Ste 4009
| Size |
| 1,078 SF |
| Term |
| Negotiable |
| Rental Rate |
| $20.00 /SF/YR $1.67 /SF/MO $21,560 /YR $1,797 /MO |
| Space Use |
| Office/Medical |
| Condition |
| - |
| Available |
| Now |
4th Floor, Ste 4010-4012
| Size |
| 4,202 SF |
| Term |
| Negotiable |
| Rental Rate |
| $20.00 /SF/YR $1.67 /SF/MO $84,040 /YR $7,003 /MO |
| Space Use |
| Office/Medical |
| Condition |
| - |
| Available |
| Now |
1st Floor, Ste 1001-1003
| Size | 4,258 SF |
| Term | Negotiable |
| Rental Rate | $25.00 /SF/YR |
| Space Use | Office |
| Condition | Partial Build-Out |
| Available | Now |
Creative Open Office
- Rate includes utilities, building services and property expenses
- Open Floor Plan Layout
- Fits 11 - 35 People
- Space is in Excellent Condition
1st Floor, Ste 1005
| Size | 1,619 SF |
| Term | Negotiable |
| Rental Rate | $25.00 /SF/YR |
| Space Use | Office/Medical |
| Condition | Partial Build-Out |
| Available | Now |
- Rate includes utilities, building services and property expenses
- Partially Built-Out as Standard Office
- Office intensive layout
- Fits 5 - 13 People
- Space is in Excellent Condition
1st Floor, Ste 1006
| Size | 1,476 SF |
| Term | Negotiable |
| Rental Rate | $25.00 /SF/YR |
| Space Use | Office/Medical |
| Condition | - |
| Available | Now |
- Rate includes utilities, building services and property expenses
- Fits 4 - 12 People
2nd Floor, Ste 2004-2006
| Size | 4,207 SF |
| Term | Negotiable |
| Rental Rate | $20.00 /SF/YR |
| Space Use | Office/Medical |
| Condition | Full Build-Out |
| Available | Now |
- Rate includes utilities, building services and property expenses
- Fits 11 - 34 People
4th Floor, Ste 4001
| Size | 1,589 SF |
| Term | Negotiable |
| Rental Rate | $20.00 /SF/YR |
| Space Use | Office/Medical |
| Condition | - |
| Available | Now |
- Rate includes utilities, building services and property expenses
- Fits 2 - 4 People
4th Floor, Ste 4002
| Size | 1,021 SF |
| Term | Negotiable |
| Rental Rate | $20.00 /SF/YR |
| Space Use | Office/Medical |
| Condition | - |
| Available | Now |
- Rate includes utilities, building services and property expenses
- Fits 2 - 4 People
4th Floor, Ste 4003
| Size | 1,591 SF |
| Term | Negotiable |
| Rental Rate | $20.00 /SF/YR |
| Space Use | Office/Medical |
| Condition | - |
| Available | Now |
- Rate includes utilities, building services and property expenses
- Fits 2 - 4 People
4th Floor, Ste 4005-4006
| Size | 2,437 SF |
| Term | Negotiable |
| Rental Rate | $20.00 /SF/YR |
| Space Use | Office/Medical |
| Condition | - |
| Available | Now |
- Rate includes utilities, building services and property expenses
- Fits 2 - 4 People
4th Floor, Ste 4008
| Size | 1,945 SF |
| Term | Negotiable |
| Rental Rate | $20.00 /SF/YR |
| Space Use | Office/Medical |
| Condition | - |
| Available | Now |
- Rate includes utilities, building services and property expenses
- Fits 2 - 4 People
4th Floor, Ste 4009
| Size | 1,078 SF |
| Term | Negotiable |
| Rental Rate | $20.00 /SF/YR |
| Space Use | Office/Medical |
| Condition | - |
| Available | Now |
- Rate includes utilities, building services and property expenses
- Fits 2 - 4 People
4th Floor, Ste 4010-4012
| Size | 4,202 SF |
| Term | Negotiable |
| Rental Rate | $20.00 /SF/YR |
| Space Use | Office/Medical |
| Condition | - |
| Available | Now |
- Rate includes utilities, building services and property expenses
- Fits 2 - 4 People
Property Overview
Description: This premier four-story office building is perfectly situated in the bustling Mesa Medical Corridor, offering easy access to medical facilities and professionals. Just steps away from the prestigious Mesa Country Club, the location provides both convenience and prestige. Key Features: Modern Common Areas: Newly updated lobbies with contemporary flooring, enhanced lighting, fresh paint, and upgraded restrooms. Exterior Enhancements: Recently refurbished parking lot, refreshed landscaping, and new exterior paint ensure a professional and welcoming environment. Tenant Improvements: Tenants with leases over three years and qualified credit can benefit from updated tenant improvements, tailored to meet modern business needs. Ideal For: Medical professionals, healthcare-related businesses, and other office-based companies seeking a prime location in Mesa's vibrant medical district. Additional Highlights: Proximity to major highways and public transportation Ample parking space for tenants and visitors Competitive lease terms available
- Bus Line
- Controlled Access
- Fenced Lot
- Security System
- Signage
- Bicycle Storage
- Air Conditioning
PROPERTY FACTS
Presented by

Brown Plaza | 560 W Brown Rd
Hmm, there seems to have been an error sending your message. Please try again.
Thanks! Your message was sent.



