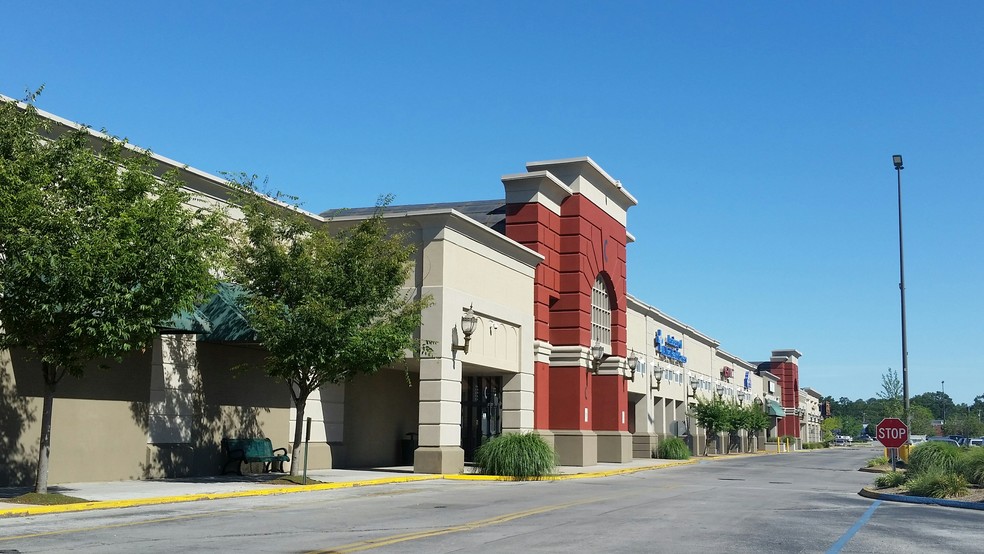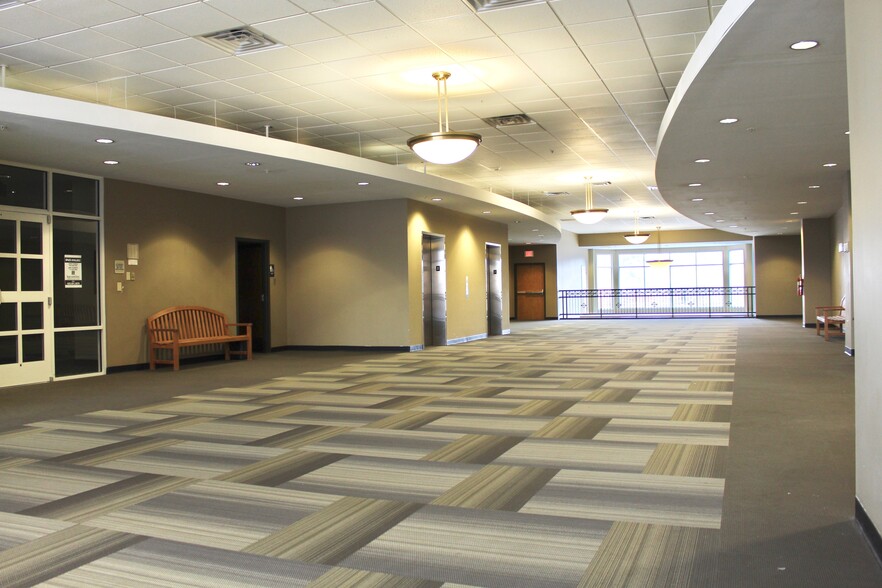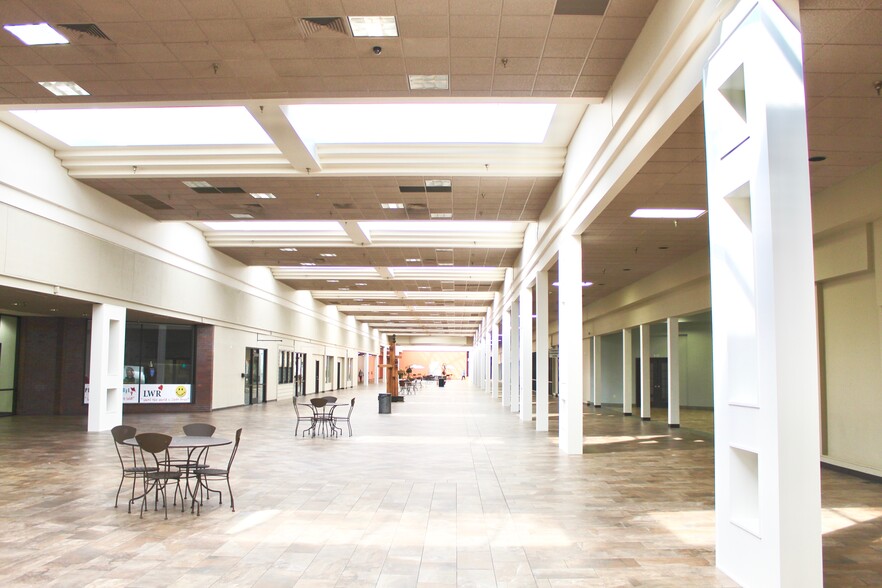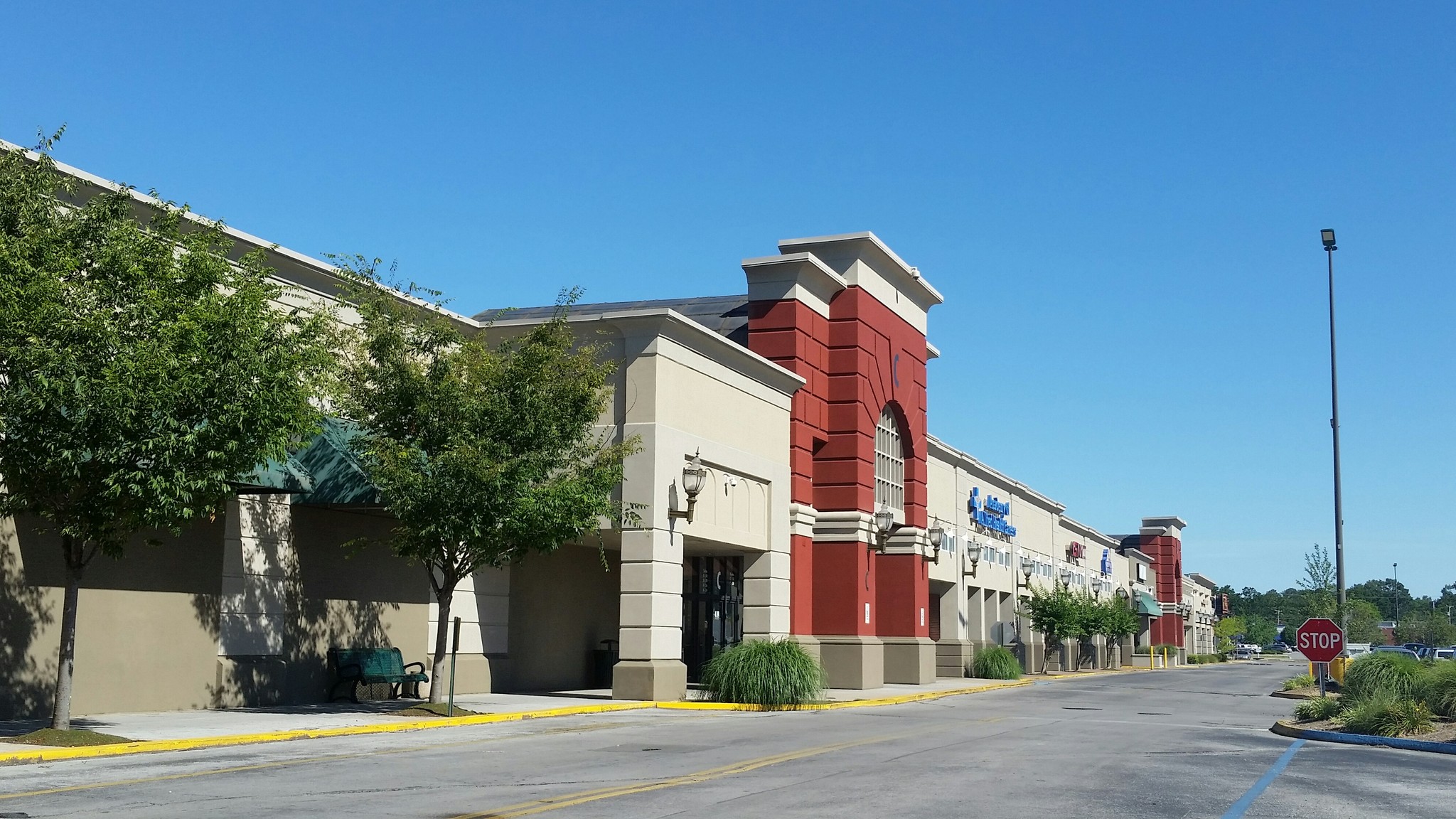
This feature is unavailable at the moment.
We apologize, but the feature you are trying to access is currently unavailable. We are aware of this issue and our team is working hard to resolve the matter.
Please check back in a few minutes. We apologize for the inconvenience.
- LoopNet Team
thank you

Your email has been sent!
Eastgate Town Center 5600 Brainerd Rd
2,150 - 280,357 SF of Space Available in Chattanooga, TN 37411



Space Availability (19)
Display Rental Rate as
- Space
- Size
- Term
- Rental Rate
- Rent Type
| Space | Size | Term | Rental Rate | Rent Type | ||
| 1st Floor, Ste A24 | 25,621 SF | Negotiable | $12.00 /SF/YR $1.00 /SF/MO $307,452 /YR $25,621 /MO | Modified Gross | ||
| 1st Floor, Ste B14 | 4,856 SF | Negotiable | $13.00 /SF/YR $1.08 /SF/MO $63,128 /YR $5,261 /MO | Modified Gross | ||
| 1st Floor, Ste B18 | 3,632 SF | 2-10 Years | Upon Request Upon Request Upon Request Upon Request | Negotiable | ||
| 1st Floor, Ste B22 | 4,973 SF | 2-10 Years | Upon Request Upon Request Upon Request Upon Request | Negotiable | ||
| 1st Floor, Ste B28 | 5,925 SF | Negotiable | $12.00 /SF/YR $1.00 /SF/MO $71,100 /YR $5,925 /MO | Modified Gross | ||
| 1st Floor, Ste C10 | 11,405 SF | Negotiable | $13.00 /SF/YR $1.08 /SF/MO $148,265 /YR $12,355 /MO | Modified Gross | ||
| 1st Floor, Ste D30 | 9,932 SF | 3-10 Years | Upon Request Upon Request Upon Request Upon Request | Negotiable | ||
| 1st Floor, Ste FC1 | 2,150 SF | 1-10 Years | Upon Request Upon Request Upon Request Upon Request | Negotiable | ||
| 1st Floor, Ste FC5 | 2,709 SF | 2-10 Years | Upon Request Upon Request Upon Request Upon Request | Negotiable | ||
| 1st Floor, Ste G10 | 12,176 SF | Negotiable | $12.00 /SF/YR $1.00 /SF/MO $146,112 /YR $12,176 /MO | Modified Gross | ||
| 1st Floor, Ste G24 | 13,362 SF | Negotiable | Upon Request Upon Request Upon Request Upon Request | Modified Gross | ||
| 1st Floor, Ste G3 | 11,579 SF | Negotiable | $13.00 /SF/YR $1.08 /SF/MO $150,527 /YR $12,544 /MO | Modified Gross | ||
| 1st Floor, Ste H110 | 6,915 SF | 1-10 Years | Upon Request Upon Request Upon Request Upon Request | Negotiable | ||
| 1st Floor, Ste H200 | 9,450 SF | 1-10 Years | Upon Request Upon Request Upon Request Upon Request | Negotiable | ||
| 1st Floor, Ste Unit 3 | 67,959 SF | 3-10 Years | Upon Request Upon Request Upon Request Upon Request | Negotiable | ||
| 2nd Floor, Ste 100 | 25,721 SF | 1-10 Years | Upon Request Upon Request Upon Request Upon Request | Negotiable | ||
| 2nd Floor, Ste 1A | 26,847 SF | 1-10 Years | Upon Request Upon Request Upon Request Upon Request | Negotiable | ||
| 2nd Floor, Ste 4A | 17,173 SF | 1-10 Years | Upon Request Upon Request Upon Request Upon Request | Negotiable | ||
| 2nd Floor, Ste 4B | 17,972 SF | 5-10 Years | Upon Request Upon Request Upon Request Upon Request | Negotiable |
5600 Brainerd Rd - 1st Floor - Ste A24
Former school property is available for lease approx.? at Eastgate near the intersection if I75 and I24.? Excellent signage visisbility from the expressway.? The building includes more than a dozen classrooms, administrative offices, cafeteria, gym an outdoor playground, and multiple storage areas.? The property boast 3800 parking spaces.? BUILDING HIGHLIGHTS - more than a dozen classrooms - Cafeteria - Playground and covered picnic pavilion - Administrative offices - Gym with basketball court, fold-away bleachers & 2 scoreboards
- Listed rate may not include certain utilities, building services and property expenses
- Fully Built-Out as Standard Office
- Open Floor Plan Layout
- Fits 65 - 205 People
- Central Air Conditioning
5600 Brainerd Rd - 1st Floor - Ste B14
- Listed rate may not include certain utilities, building services and property expenses
- Fully Built-Out as Standard Office
- Open Floor Plan Layout
- Fits 13 - 39 People
- Space is in Excellent Condition
- Central Air Conditioning
5600 Brainerd Rd - 1st Floor - Ste B18
- Fully Built-Out as Standard Office
- Mostly Open Floor Plan Layout
- Fits 10 - 30 People
- Central Air Conditioning
5600 Brainerd Rd - 1st Floor - Ste B22
- Fully Built-Out as Standard Office
- Mostly Open Floor Plan Layout
- Fits 13 - 40 People
- Space is in Excellent Condition
- Central Air Conditioning
5600 Brainerd Rd - 1st Floor - Ste B28
- Listed rate may not include certain utilities, building services and property expenses
- Mostly Open Floor Plan Layout
- Fits 15 - 48 People
5600 Brainerd Rd - 1st Floor - Ste C10
- Listed rate may not include certain utilities, building services and property expenses
- Fully Built-Out as Standard Office
- Open Floor Plan Layout
- Fits 29 - 92 People
- Central Air Conditioning
5600 Brainerd Rd - 1st Floor - Ste D30
- Partially Built-Out as a Restaurant or Café Space
- Mostly Open Floor Plan Layout
- Fits 25 - 80 People
- Space In Need of Renovation
- Kitchen
5600 Brainerd Rd - 1st Floor - Ste FC1
This is a partially constructed restaurant space that has access to the exterior retail area as well as the food court.
- Partially Built-Out as a Restaurant or Café Space
- Located in Food Court
- Space In Need of Renovation
- Central Air Conditioning
5600 Brainerd Rd - 1st Floor - Ste FC5
- Fully Built-Out as Standard Office
- Mostly Open Floor Plan Layout
- Fits 7 - 22 People
- Space is in Excellent Condition
- Central Air Conditioning
5600 Brainerd Rd - 1st Floor - Ste G10
- Listed rate may not include certain utilities, building services and property expenses
- Open Floor Plan Layout
- Fits 31 - 98 People
- Space is in Excellent Condition
- Central Air Conditioning
5600 Brainerd Rd - 1st Floor - Ste G24
- Listed rate may not include certain utilities, building services and property expenses
- Fully Built-Out as Standard Office
- Mostly Open Floor Plan Layout
- Fits 34 - 107 People
- Central Air Conditioning
5600 Brainerd Rd - 1st Floor - Ste G3
- Listed rate may not include certain utilities, building services and property expenses
- Fully Built-Out as Standard Office
- Mostly Open Floor Plan Layout
- Fits 29 - 93 People
- Space is in Excellent Condition
- Central Air Conditioning
5600 Brainerd Rd - 1st Floor - Ste H110
- Fully Built-Out as Standard Office
- Mostly Open Floor Plan Layout
- Fits 18 - 56 People
- 4 Conference Rooms
- Space is in Excellent Condition
- Central Air Conditioning
5600 Brainerd Rd - 1st Floor - Ste H200
- Fully Built-Out as Standard Office
- Fits 24 - 76 People
- 15 Private Offices
- 4 Conference Rooms
- Space is in Excellent Condition
- Central Air Conditioning
5600 Brainerd Rd - 1st Floor - Ste Unit 3
- Fully Built-Out as Professional Services Office
- Highly Desirable End Cap Space
- Space is in Excellent Condition
- 2 Loading Docks
- Central Air Conditioning
5600 Brainerd Rd - 2nd Floor - Ste 100
Excellent office space that is built out and ready for occupancy.
- Fully Built-Out as Standard Retail Space
- Located in-line with other retail
- Space is in Excellent Condition
- Central Air and Heating
- Kitchen
- Print/Copy Room
- Fully Carpeted
- Security System
- Raised Floor
- After Hours HVAC Available
- Demised WC facilities
5600 Brainerd Rd - 2nd Floor - Ste 1A
Excellent office space that is built out and ready for occupancy.
- Fully Built-Out as Standard Office
- Mostly Open Floor Plan Layout
- Fits 68 - 215 People
- 10 Private Offices
- 4 Conference Rooms
- 100 Workstations
- Space is in Excellent Condition
5600 Brainerd Rd - 2nd Floor - Ste 4A
Excellent office space that is built out and ready for occupancy.
- Fully Built-Out as Standard Office
- Mostly Open Floor Plan Layout
- Fits 43 - 138 People
- 8 Private Offices
- 4 Conference Rooms
- 50 Workstations
- Space is in Excellent Condition
5600 Brainerd Rd - 2nd Floor - Ste 4B
Blank canvas with excellent lighting.
- Open Floor Plan Layout
- Fits 45 - 144 People
- Space is in Excellent Condition
- Central Air Conditioning
Rent Types
The rent amount and type that the tenant (lessee) will be responsible to pay to the landlord (lessor) throughout the lease term is negotiated prior to both parties signing a lease agreement. The rent type will vary depending upon the services provided. For example, triple net rents are typically lower than full service rents due to additional expenses the tenant is required to pay in addition to the base rent. Contact the listing broker for a full understanding of any associated costs or additional expenses for each rent type.
1. Full Service: A rental rate that includes normal building standard services as provided by the landlord within a base year rental.
2. Double Net (NN): Tenant pays for only two of the building expenses; the landlord and tenant determine the specific expenses prior to signing the lease agreement.
3. Triple Net (NNN): A lease in which the tenant is responsible for all expenses associated with their proportional share of occupancy of the building.
4. Modified Gross: Modified Gross is a general type of lease rate where typically the tenant will be responsible for their proportional share of one or more of the expenses. The landlord will pay the remaining expenses. See the below list of common Modified Gross rental rate structures: 4. Plus All Utilities: A type of Modified Gross Lease where the tenant is responsible for their proportional share of utilities in addition to the rent. 4. Plus Cleaning: A type of Modified Gross Lease where the tenant is responsible for their proportional share of cleaning in addition to the rent. 4. Plus Electric: A type of Modified Gross Lease where the tenant is responsible for their proportional share of the electrical cost in addition to the rent. 4. Plus Electric & Cleaning: A type of Modified Gross Lease where the tenant is responsible for their proportional share of the electrical and cleaning cost in addition to the rent. 4. Plus Utilities and Char: A type of Modified Gross Lease where the tenant is responsible for their proportional share of the utilities and cleaning cost in addition to the rent. 4. Industrial Gross: A type of Modified Gross lease where the tenant pays one or more of the expenses in addition to the rent. The landlord and tenant determine these prior to signing the lease agreement.
5. Tenant Electric: The landlord pays for all services and the tenant is responsible for their usage of lights and electrical outlets in the space they occupy.
6. Negotiable or Upon Request: Used when the leasing contact does not provide the rent or service type.
7. TBD: To be determined; used for buildings for which no rent or service type is known, commonly utilized when the buildings are not yet built.
PROPERTY FACTS FOR 5600 Brainerd Rd , Chattanooga, TN 37411
About the Property
Eastgate Town Center is a 850,000 sq.ft. office/ retail/ mixed use project that has great exposure from I-24 & I-75. Excellent for Big Box Retailers, large office requirements, call centers, or schools. It is near N.Moore Rd. off ramp with ample parking. Close proximity to Chattanooga Airport. All Rental Rates quoted are subject to amount of TI dollars/ Landlord Work required by Tenant. Also, the total available square footage available is not 395,546 sq. ft. The amount of total square footage available is approximately 250,000 sq. ft. Some spaces can be combined and are being double counted in the 395,546 sq. ft. calculation.
- Food Court
- Freeway Visibility
- Pylon Sign
- Enclosed Mall
Nearby Major Retailers










Presented by

Eastgate Town Center | 5600 Brainerd Rd
Hmm, there seems to have been an error sending your message. Please try again.
Thanks! Your message was sent.






































