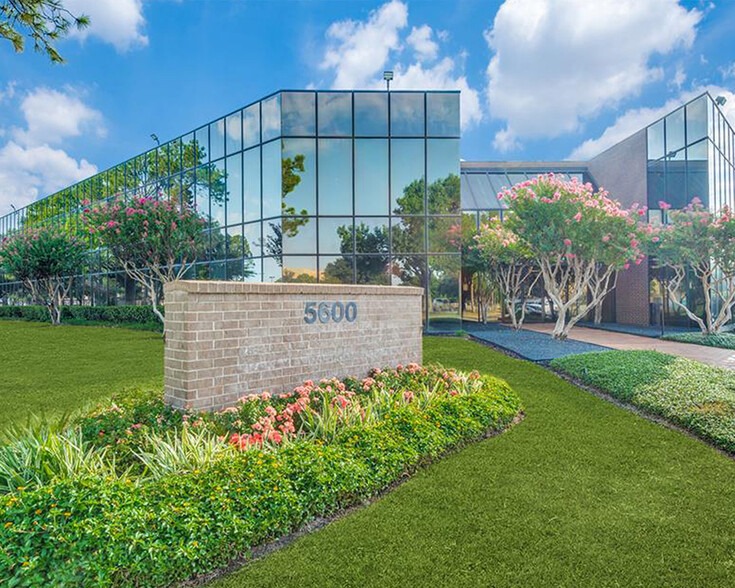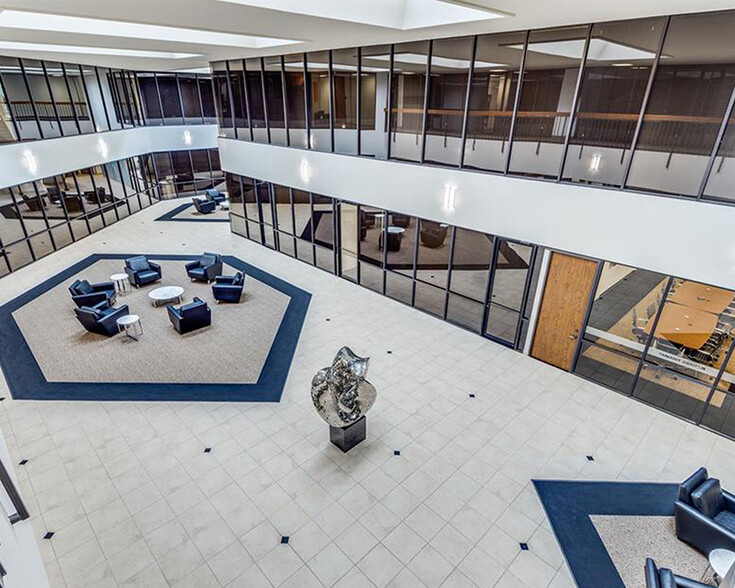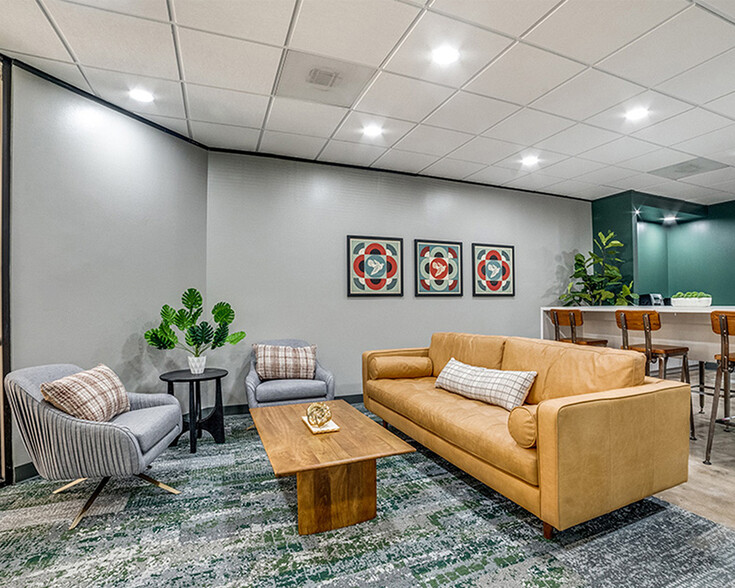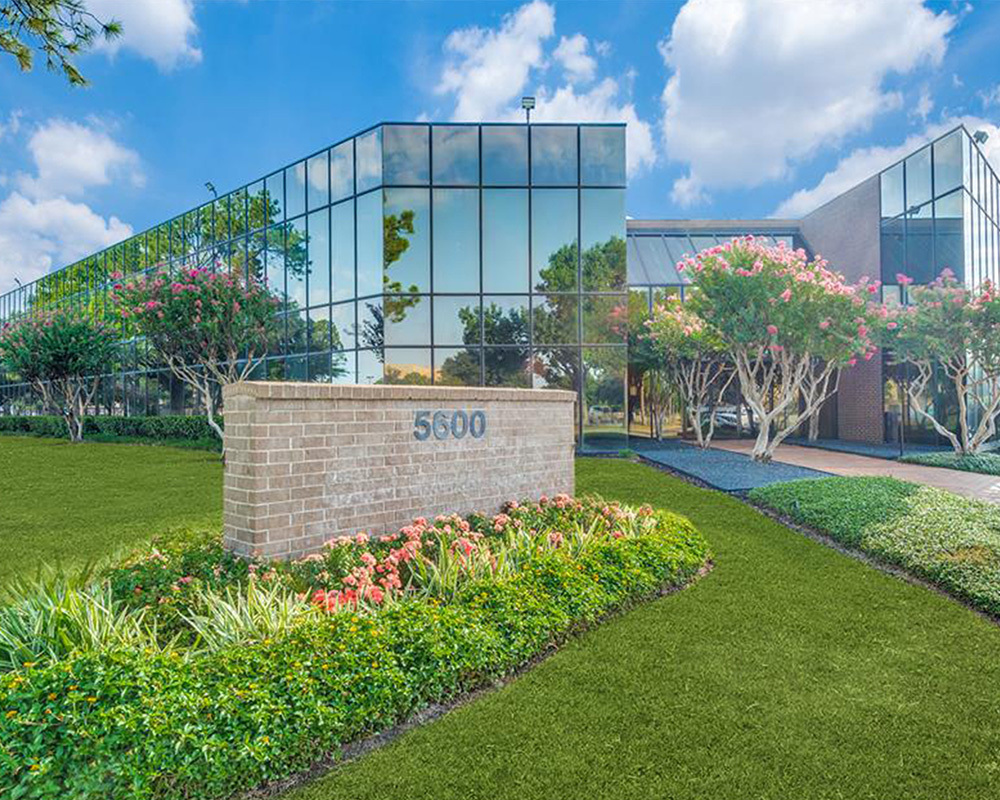
This feature is unavailable at the moment.
We apologize, but the feature you are trying to access is currently unavailable. We are aware of this issue and our team is working hard to resolve the matter.
Please check back in a few minutes. We apologize for the inconvenience.
- LoopNet Team
thank you

Your email has been sent!
Northwest Central Office Bldg 5600 NW Central Dr
449 - 5,564 SF of Office Space Available in Houston, TX 77092



HIGHLIGHTS
- Quality, affordable office space with plenty of windows and a spacious lobby atrium.
- Conveniently located off of Hwy 290 with easy access to Beltway 8, restaurants, shopping, hotels and banks.
ALL AVAILABLE SPACES(7)
Display Rental Rate as
- SPACE
- SIZE
- TERM
- RENTAL RATE
- SPACE USE
- CONDITION
- AVAILABLE
Reception, 3 Interior Offices
- Listed lease rate plus proportional share of electrical cost
- Fits 5 - 8 People
- 3 Workstations
- Fully Built-Out as Standard Office
- 3 Private Offices
Reception, Window Office, Copy Area
- Listed lease rate plus proportional share of electrical cost
- Fits 2 - 4 People
- 1 Workstation
- Fully Built-Out as Standard Office
- 1 Private Office
Reception, bullpen, 2 interior offices, storage closet.
- Listed lease rate plus proportional share of electrical cost
- Fits 8 - 10 People
- Fully Built-Out as Standard Office
- 2 Private Offices
Reception, 2 Window Offices, Work Area.
- Listed lease rate plus proportional share of electrical cost
- Fits 3 - 5 People
- 2 Workstations
- Fully Built-Out as Standard Office
- 2 Private Offices
- Reception Area
- Listed lease rate plus proportional share of electrical cost
- Open Floor Plan Layout
- Fully Built-Out as Standard Office
- Fits 3 - 8 People
Reception, Window Office, Copy Area
- Listed lease rate plus proportional share of electrical cost
- Fits 2 - 5 People
- 1 Workstation
- Fully Built-Out as Standard Office
- 1 Private Office
Reception, Window Office
- Listed lease rate plus proportional share of electrical cost
- Fits 2 - 3 People
- 1 Workstation
- Fully Built-Out as Standard Office
- 1 Private Office
- Reception Area
| Space | Size | Term | Rental Rate | Space Use | Condition | Available |
| 1st Floor, Ste 101A | 1,164 SF | Negotiable | $16.00 /SF/YR $1.33 /SF/MO $18,624 /YR $1,552 /MO | Office | Full Build-Out | Now |
| 1st Floor, Ste 142 | 452 SF | Negotiable | $16.00 /SF/YR $1.33 /SF/MO $7,232 /YR $602.67 /MO | Office | Full Build-Out | Now |
| 1st Floor, Ste 155 | 1,210 SF | Negotiable | $16.00 /SF/YR $1.33 /SF/MO $19,360 /YR $1,613 /MO | Office | Full Build-Out | Now |
| 1st Floor, Ste 160 | 727 SF | Negotiable | $16.00 /SF/YR $1.33 /SF/MO $11,632 /YR $969.33 /MO | Office | Full Build-Out | Now |
| 1st Floor, Ste 175 | 983 SF | Negotiable | $16.00 /SF/YR $1.33 /SF/MO $15,728 /YR $1,311 /MO | Office | Full Build-Out | Now |
| 2nd Floor, Ste 240 | 579 SF | Negotiable | $16.00 /SF/YR $1.33 /SF/MO $9,264 /YR $772.00 /MO | Office | Full Build-Out | Now |
| 2nd Floor, Ste 246 | 449 SF | Negotiable | $16.00 /SF/YR $1.33 /SF/MO $7,184 /YR $598.67 /MO | Office | Full Build-Out | Now |
1st Floor, Ste 101A
| Size |
| 1,164 SF |
| Term |
| Negotiable |
| Rental Rate |
| $16.00 /SF/YR $1.33 /SF/MO $18,624 /YR $1,552 /MO |
| Space Use |
| Office |
| Condition |
| Full Build-Out |
| Available |
| Now |
1st Floor, Ste 142
| Size |
| 452 SF |
| Term |
| Negotiable |
| Rental Rate |
| $16.00 /SF/YR $1.33 /SF/MO $7,232 /YR $602.67 /MO |
| Space Use |
| Office |
| Condition |
| Full Build-Out |
| Available |
| Now |
1st Floor, Ste 155
| Size |
| 1,210 SF |
| Term |
| Negotiable |
| Rental Rate |
| $16.00 /SF/YR $1.33 /SF/MO $19,360 /YR $1,613 /MO |
| Space Use |
| Office |
| Condition |
| Full Build-Out |
| Available |
| Now |
1st Floor, Ste 160
| Size |
| 727 SF |
| Term |
| Negotiable |
| Rental Rate |
| $16.00 /SF/YR $1.33 /SF/MO $11,632 /YR $969.33 /MO |
| Space Use |
| Office |
| Condition |
| Full Build-Out |
| Available |
| Now |
1st Floor, Ste 175
| Size |
| 983 SF |
| Term |
| Negotiable |
| Rental Rate |
| $16.00 /SF/YR $1.33 /SF/MO $15,728 /YR $1,311 /MO |
| Space Use |
| Office |
| Condition |
| Full Build-Out |
| Available |
| Now |
2nd Floor, Ste 240
| Size |
| 579 SF |
| Term |
| Negotiable |
| Rental Rate |
| $16.00 /SF/YR $1.33 /SF/MO $9,264 /YR $772.00 /MO |
| Space Use |
| Office |
| Condition |
| Full Build-Out |
| Available |
| Now |
2nd Floor, Ste 246
| Size |
| 449 SF |
| Term |
| Negotiable |
| Rental Rate |
| $16.00 /SF/YR $1.33 /SF/MO $7,184 /YR $598.67 /MO |
| Space Use |
| Office |
| Condition |
| Full Build-Out |
| Available |
| Now |
1st Floor, Ste 101A
| Size | 1,164 SF |
| Term | Negotiable |
| Rental Rate | $16.00 /SF/YR |
| Space Use | Office |
| Condition | Full Build-Out |
| Available | Now |
Reception, 3 Interior Offices
- Listed lease rate plus proportional share of electrical cost
- Fully Built-Out as Standard Office
- Fits 5 - 8 People
- 3 Private Offices
- 3 Workstations
1st Floor, Ste 142
| Size | 452 SF |
| Term | Negotiable |
| Rental Rate | $16.00 /SF/YR |
| Space Use | Office |
| Condition | Full Build-Out |
| Available | Now |
Reception, Window Office, Copy Area
- Listed lease rate plus proportional share of electrical cost
- Fully Built-Out as Standard Office
- Fits 2 - 4 People
- 1 Private Office
- 1 Workstation
1st Floor, Ste 155
| Size | 1,210 SF |
| Term | Negotiable |
| Rental Rate | $16.00 /SF/YR |
| Space Use | Office |
| Condition | Full Build-Out |
| Available | Now |
Reception, bullpen, 2 interior offices, storage closet.
- Listed lease rate plus proportional share of electrical cost
- Fully Built-Out as Standard Office
- Fits 8 - 10 People
- 2 Private Offices
1st Floor, Ste 160
| Size | 727 SF |
| Term | Negotiable |
| Rental Rate | $16.00 /SF/YR |
| Space Use | Office |
| Condition | Full Build-Out |
| Available | Now |
Reception, 2 Window Offices, Work Area.
- Listed lease rate plus proportional share of electrical cost
- Fully Built-Out as Standard Office
- Fits 3 - 5 People
- 2 Private Offices
- 2 Workstations
- Reception Area
1st Floor, Ste 175
| Size | 983 SF |
| Term | Negotiable |
| Rental Rate | $16.00 /SF/YR |
| Space Use | Office |
| Condition | Full Build-Out |
| Available | Now |
- Listed lease rate plus proportional share of electrical cost
- Fully Built-Out as Standard Office
- Open Floor Plan Layout
- Fits 3 - 8 People
2nd Floor, Ste 240
| Size | 579 SF |
| Term | Negotiable |
| Rental Rate | $16.00 /SF/YR |
| Space Use | Office |
| Condition | Full Build-Out |
| Available | Now |
Reception, Window Office, Copy Area
- Listed lease rate plus proportional share of electrical cost
- Fully Built-Out as Standard Office
- Fits 2 - 5 People
- 1 Private Office
- 1 Workstation
2nd Floor, Ste 246
| Size | 449 SF |
| Term | Negotiable |
| Rental Rate | $16.00 /SF/YR |
| Space Use | Office |
| Condition | Full Build-Out |
| Available | Now |
Reception, Window Office
- Listed lease rate plus proportional share of electrical cost
- Fully Built-Out as Standard Office
- Fits 2 - 3 People
- 1 Private Office
- 1 Workstation
- Reception Area
PROPERTY OVERVIEW
The office space for rent at 5600 Northwest Central Drive will allow you to give your business the professional location that it deserves. Consisting of 62,101 square feet of space, your clients and employees will enjoy the easy access that this location provides. Fully renovated in 2010, this building excels in appearance, convenience, and safety. Its proximity to a movie theater, shopping centers, and restaurants will allow to relax after work or entertain clients. The Cinemark Tinseltown is across the street, and numerous places to eat and shop are only a short distance down Highway 290.
- Atrium
- Controlled Access
- Property Manager on Site
- Security System
PROPERTY FACTS
Presented by

Northwest Central Office Bldg | 5600 NW Central Dr
Hmm, there seems to have been an error sending your message. Please try again.
Thanks! Your message was sent.
















