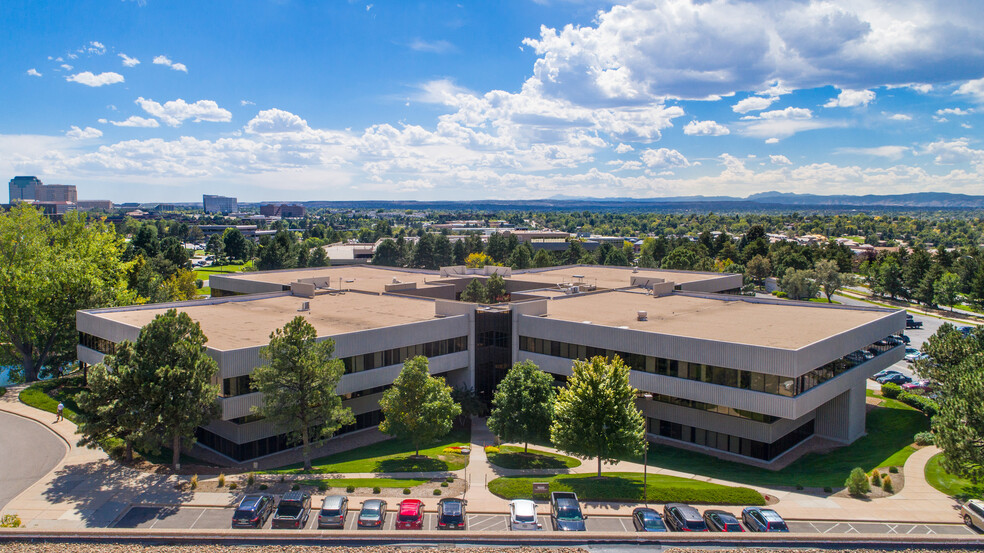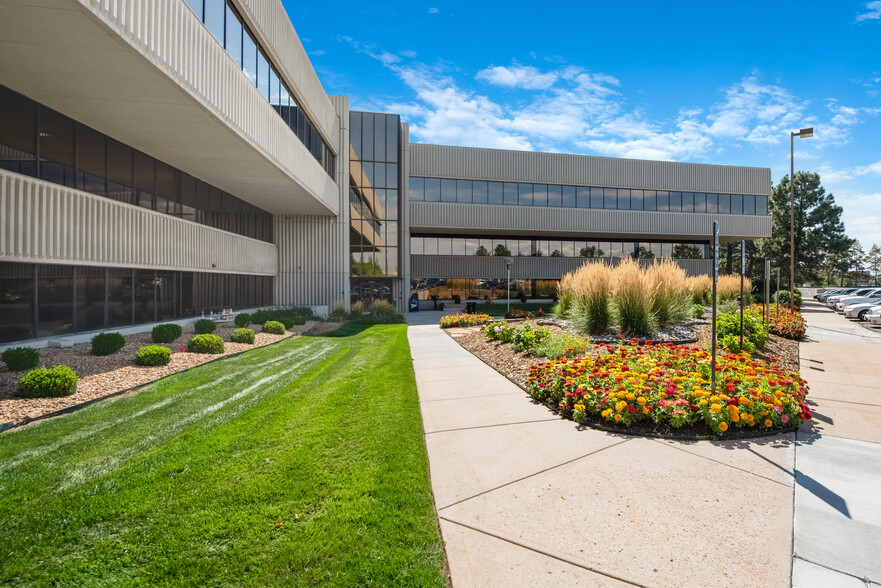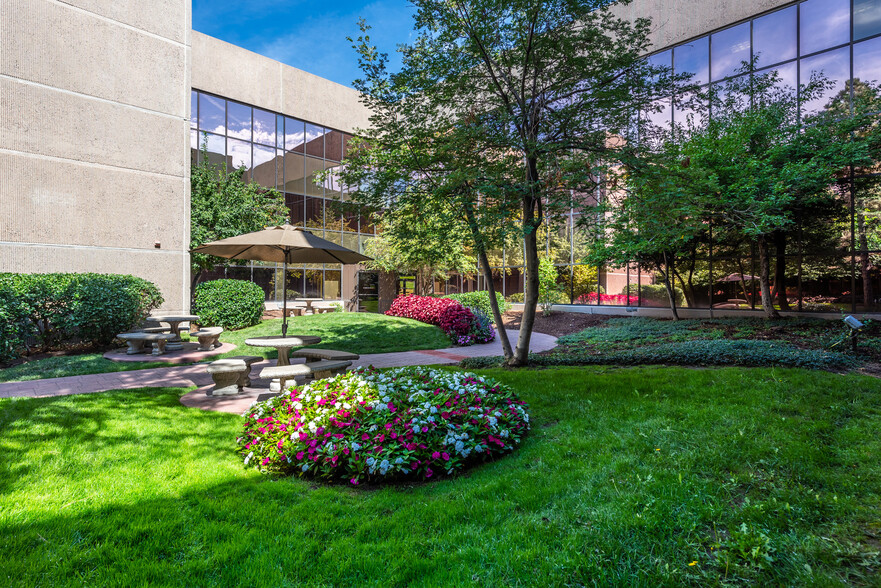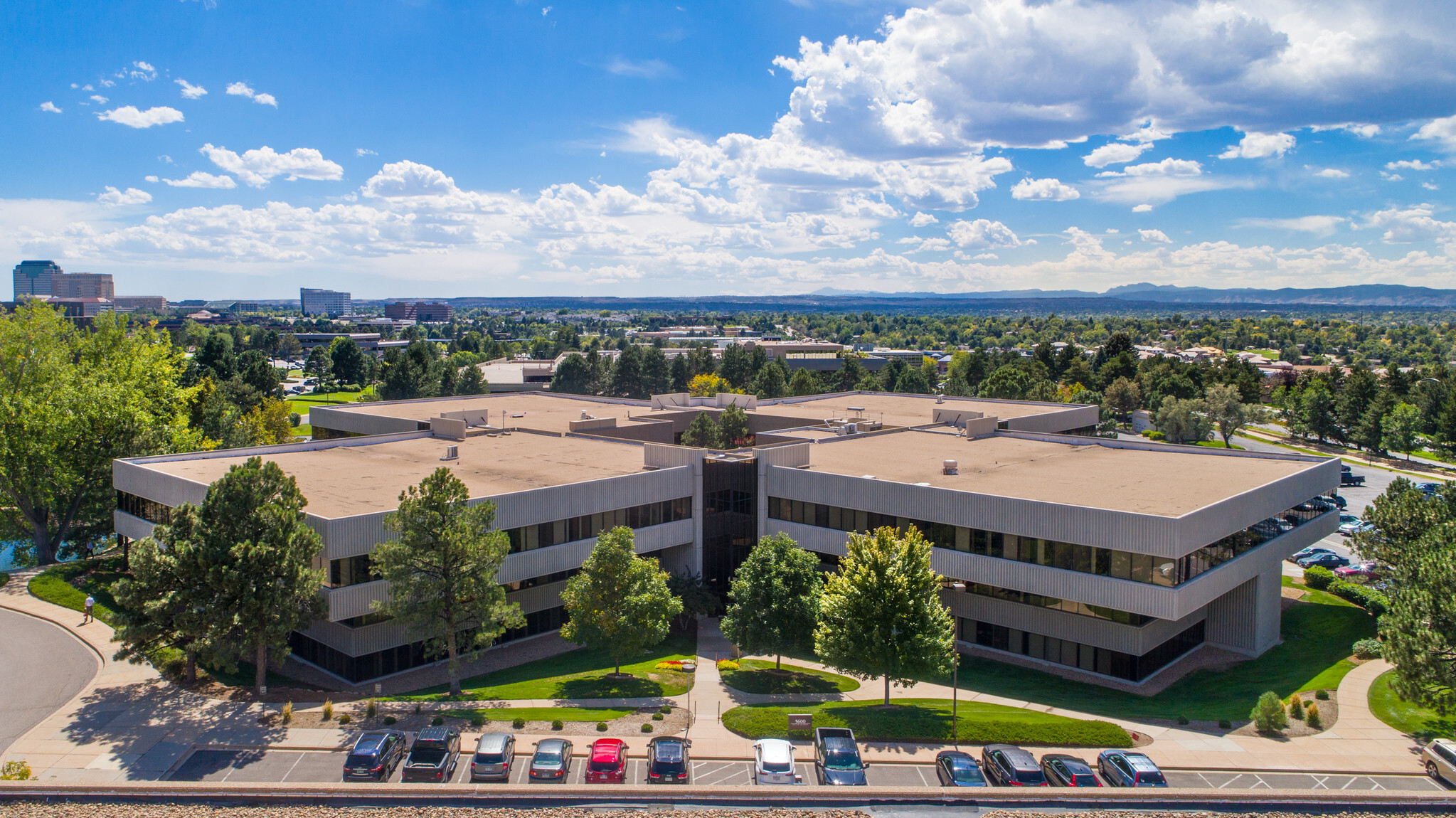Quebec Corporate Plaza 5600 S Quebec St
1,029 - 27,862 SF of Office Space Available in Greenwood Village, CO 80111



HIGHLIGHTS
- Local ownership is able to provide flexible lease terms.
- There are no CAM charges for this multi-tenant office building.
- There are approximately 284,762 people living around a 5-mile radius of the property.
- Monument signage is available to provide great visibility of businesses in the building.
ALL AVAILABLE SPACES(5)
Display Rental Rate as
- SPACE
- SIZE
- TERM
- RENTAL RATE
- SPACE USE
- CONDITION
- AVAILABLE
Office space for lease.
- Listed lease rate plus proportional share of electrical cost
- Central Air Conditioning
- Shell space.
- Open Floor Plan Layout
- Natural Light
- Listed lease rate plus proportional share of electrical cost
- Office intensive layout
- Fully Built-Out as Standard Office
- Listed lease rate plus proportional share of electrical cost
- Mostly Open Floor Plan Layout
- 1 Conference Room
- Reception Area
- Fully Carpeted
- Fully Built-Out as Standard Office
- 7 Private Offices
- Central Air Conditioning
- Kitchen
- Natural Light
- Listed lease rate plus proportional share of electrical cost
- 4 Private Offices
Suite 340C can be split into two separate halves (Suite 345C & Suite 350C).
- Listed lease rate plus proportional share of electrical cost
- Mostly Open Floor Plan Layout
- Central Air Conditioning
- Kitchen
- Corner Space
- Fully Built-Out as Standard Office
- Conference Rooms
- Reception Area
- Fully Carpeted
| Space | Size | Term | Rental Rate | Space Use | Condition | Available |
| 2nd Floor, Ste 200B | 7,392 SF | Negotiable | $20.00 /SF/YR | Office | Shell Space | 90 Days |
| 2nd Floor, Ste 225D | 7,311 SF | Negotiable | $20.00 /SF/YR | Office | Full Build-Out | Now |
| 3rd Floor, Ste 310D | 3,602 SF | Negotiable | $20.00 /SF/YR | Office | Full Build-Out | 30 Days |
| 3rd Floor, Ste 319B | 1,029 SF | Negotiable | $20.00 /SF/YR | Office | - | Now |
| 3rd Floor, Ste 340C | 3,667-8,528 SF | Negotiable | $20.00 /SF/YR | Office | Full Build-Out | Now |
2nd Floor, Ste 200B
| Size |
| 7,392 SF |
| Term |
| Negotiable |
| Rental Rate |
| $20.00 /SF/YR |
| Space Use |
| Office |
| Condition |
| Shell Space |
| Available |
| 90 Days |
2nd Floor, Ste 225D
| Size |
| 7,311 SF |
| Term |
| Negotiable |
| Rental Rate |
| $20.00 /SF/YR |
| Space Use |
| Office |
| Condition |
| Full Build-Out |
| Available |
| Now |
3rd Floor, Ste 310D
| Size |
| 3,602 SF |
| Term |
| Negotiable |
| Rental Rate |
| $20.00 /SF/YR |
| Space Use |
| Office |
| Condition |
| Full Build-Out |
| Available |
| 30 Days |
3rd Floor, Ste 319B
| Size |
| 1,029 SF |
| Term |
| Negotiable |
| Rental Rate |
| $20.00 /SF/YR |
| Space Use |
| Office |
| Condition |
| - |
| Available |
| Now |
3rd Floor, Ste 340C
| Size |
| 3,667-8,528 SF |
| Term |
| Negotiable |
| Rental Rate |
| $20.00 /SF/YR |
| Space Use |
| Office |
| Condition |
| Full Build-Out |
| Available |
| Now |
PROPERTY OVERVIEW
Quebec Corporate Plaza is located at 5600 South Quebec Street. The property boasts plenty of onsite parking, beautiful landscaping, and a pond and picnic area onsite. This office building has 24/7 access and a sleek, contemporary design to meet all your needs with many different sized spaces available. Local ownership provides monument signage, custom finish, and move-in ready spaces.
- 24 Hour Access
- Controlled Access
- Conferencing Facility
- Courtyard
- Food Service
- Pond
- Property Manager on Site
- Restaurant
- Signage


















