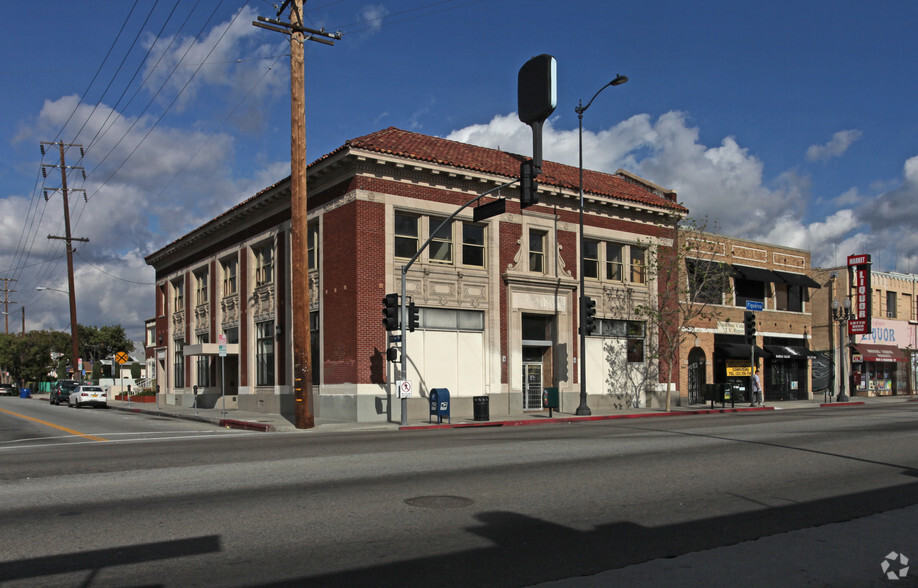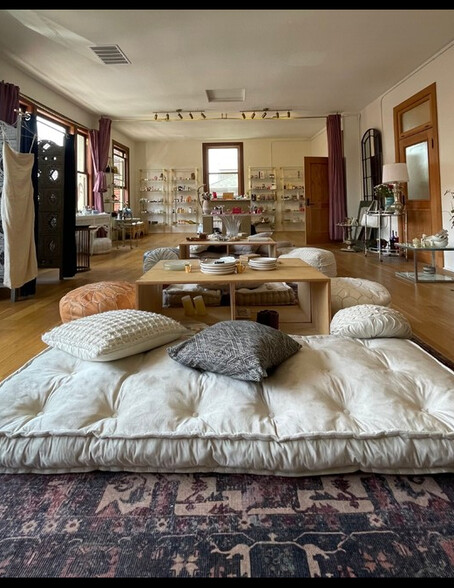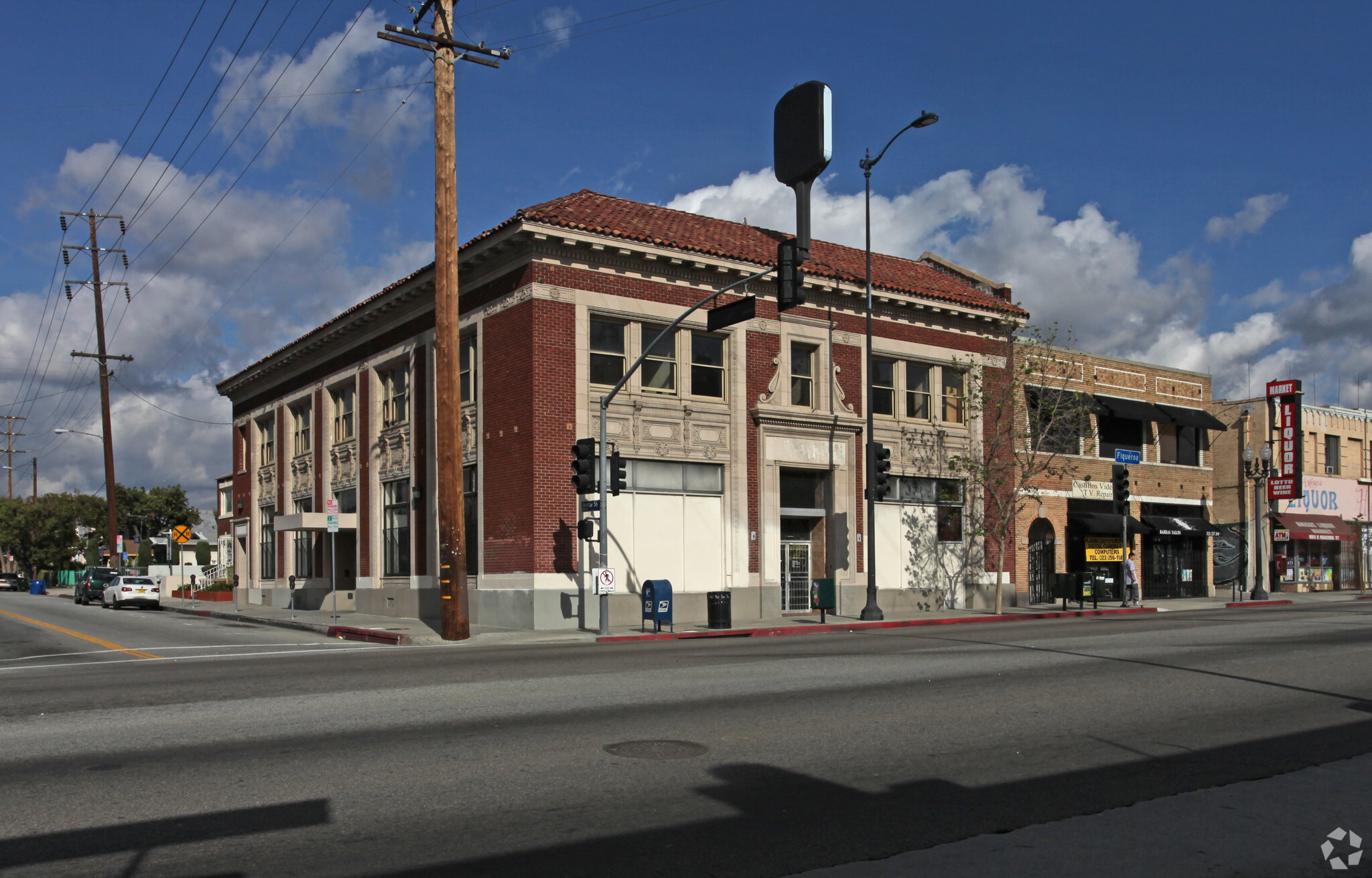
This feature is unavailable at the moment.
We apologize, but the feature you are trying to access is currently unavailable. We are aware of this issue and our team is working hard to resolve the matter.
Please check back in a few minutes. We apologize for the inconvenience.
- LoopNet Team
thank you

Your email has been sent!
Highland Surplus 5601 N Figueroa St
794 SF of Office Space Available in Los Angeles, CA 90042



Highlights
- Best corner building and retail/office project on Figueroa
- Abundant natural light
- Architecturally significant building with high ceilings and exposed brick walls
- Renovation completed in Q4 2022 with best-in-class retail amenities
all available space(1)
Display Rental Rate as
- Space
- Size
- Term
- Rental Rate
- Space Use
- Condition
- Available
- Lease rate does not include utilities, property expenses or building services
- Fits 2 - 7 People
- Central Air and Heating
- Open Floor Plan Layout
- Space is in Excellent Condition
- Natural Light
| Space | Size | Term | Rental Rate | Space Use | Condition | Available |
| 2nd Floor | 794 SF | Negotiable | Upon Request Upon Request Upon Request Upon Request Upon Request Upon Request | Office | Full Build-Out | Now |
2nd Floor
| Size |
| 794 SF |
| Term |
| Negotiable |
| Rental Rate |
| Upon Request Upon Request Upon Request Upon Request Upon Request Upon Request |
| Space Use |
| Office |
| Condition |
| Full Build-Out |
| Available |
| Now |
2nd Floor
| Size | 794 SF |
| Term | Negotiable |
| Rental Rate | Upon Request |
| Space Use | Office |
| Condition | Full Build-Out |
| Available | Now |
- Lease rate does not include utilities, property expenses or building services
- Open Floor Plan Layout
- Fits 2 - 7 People
- Space is in Excellent Condition
- Central Air and Heating
- Natural Light
Property Overview
This asset was built as the Security Trust and Savings Bank in 1923 by world famous architects John and Donald Parkinson who also built the L.A. City Hall, The Union Station, and the L.A. Coliseum, Bullocks Wilshire, L.A. Hall of Justice and the USC Campus and is now a Historic Cultural Monument. The building has a total of 12,400 square feet, with 5,400 square feet on the ground floor, 5,000 square feet on the second floor and 2,000 square feet in the basement. With 57 feet of linear frontage along Figueroa and 88 feet of linear frontage along Ave 56 the ground floor is all open space with huge windows allowing for more than adequate natural light. There is over one hundred linear feet of exposed red brick and Italian marble on the walls and marble covering the vault and covering four beautiful 16-foot-tall octagon columns. The ground floor has 16-foot-high ceilings. The second floor has the original floor plan, never modified and designed by the world renowned architects John and Donald Parkinson in a similar manner to the LA City Hall. It has fourteen large 22 foot long executive rooms on each side of a five-foot hallway. The ceilings on the 2nd floor are 10 feet high. The solid wood doors are all 38” wide with transom windows. All rooms are interconnected with passage doors for communication between rooms. There is a large (15’ x 8’) high illuminated mast sign on the roof which is 45 feet above the Figueroa Street visible for a half mile in both directions.
- 24 Hour Access
- Bus Line
- Security System
- Signage
PROPERTY FACTS
SELECT TENANTS
- Floor
- Tenant Name
- Industry
- 1st
- Jenis Splendid Ice Cream
- Accommodation and Food Services
- 1st
- Mendocino Farms LLC
- Accommodation and Food Services
- 1st
- Santa Canela
- Accommodation and Food Services
Presented by
Sunset Surplus
Highland Surplus | 5601 N Figueroa St
Hmm, there seems to have been an error sending your message. Please try again.
Thanks! Your message was sent.





