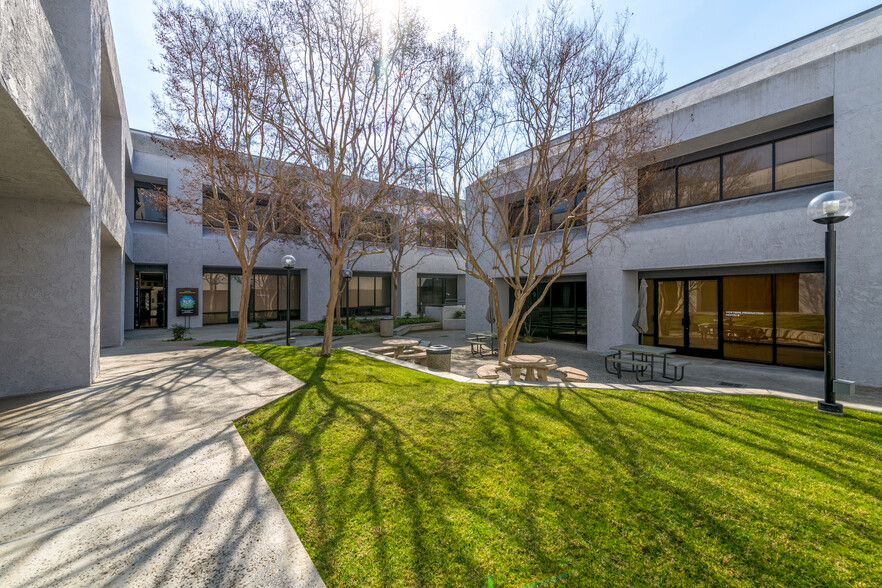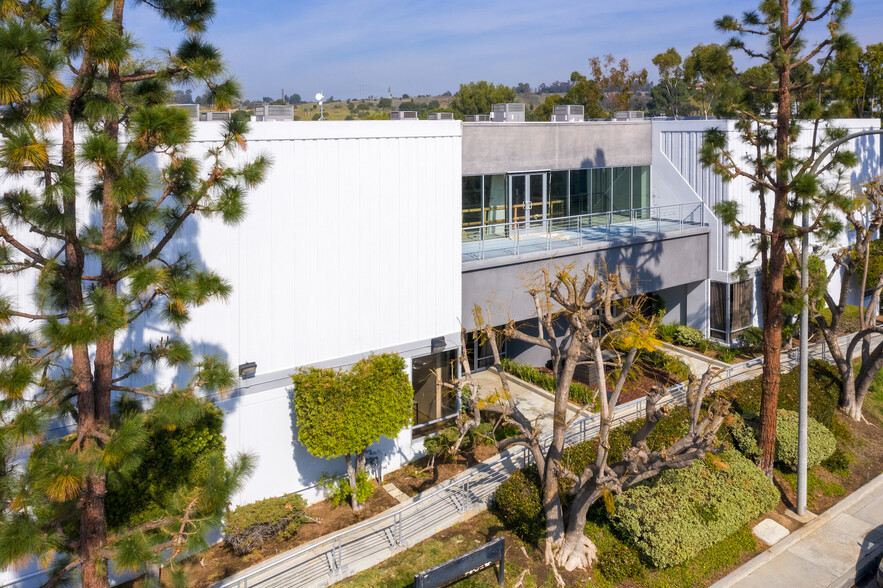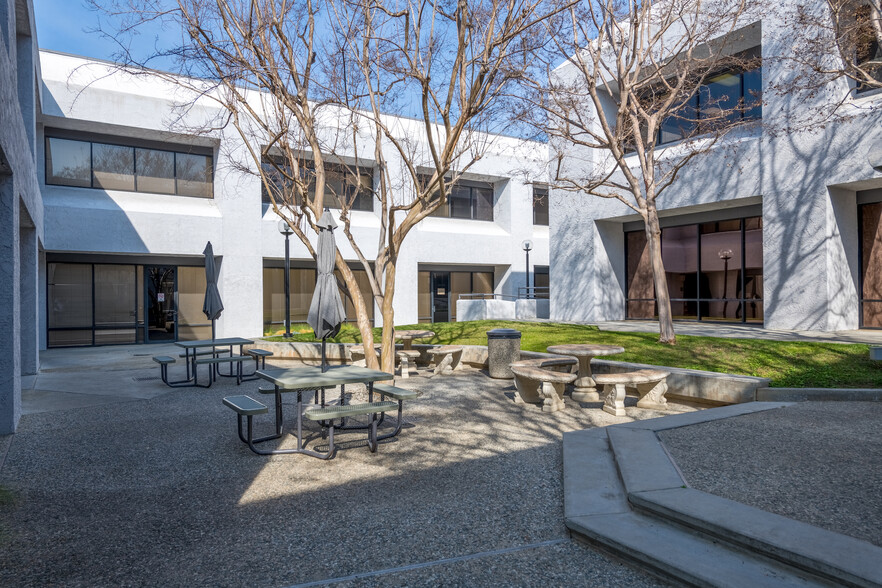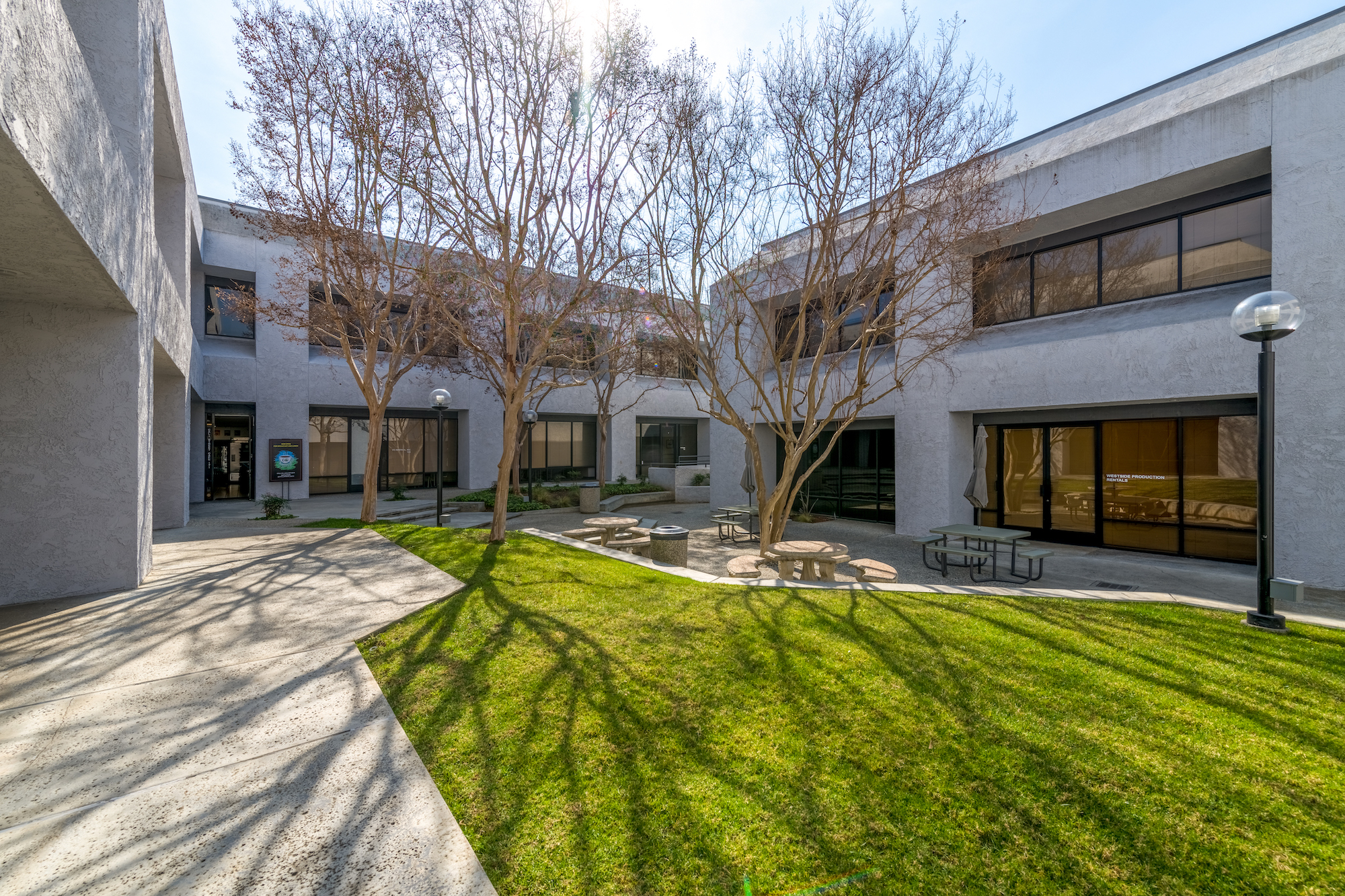
This feature is unavailable at the moment.
We apologize, but the feature you are trying to access is currently unavailable. We are aware of this issue and our team is working hard to resolve the matter.
Please check back in a few minutes. We apologize for the inconvenience.
- LoopNet Team
thank you

Your email has been sent!
Buckingham Heights Business Park Culver City, CA 90230
1,052 - 100,214 SF of Space Available



Park Highlights
- Business Park Setting
- Easy access to the 405 and 10 Freeways
- 20' Ceilings
- Business Park Setting
- Easy Access to Slauson Ave.
- Short drive to LAX Airport
- Easy Fwy Access
- Major Freeway Accesss
PARK FACTS
| Total Space Available | 100,214 SF | Park Type | Office Park |
| Total Space Available | 100,214 SF |
| Park Type | Office Park |
all available spaces(19)
Display Rental Rate as
- Space
- Size
- Term
- Rental Rate
- Space Use
- Condition
- Available
Total: ± 28,340 SF Warehouse: ± 10,938 SF Office: ± 17,402 SF Ability to combine with neighboring property for an additional 21,397 SF
- Lease rate does not include utilities, property expenses or building services
- Unique standalone flex building opportunity
- Former soundstage facility
- HVAC throughout offices
- Includes 17,402 SF of dedicated office space
- 22’ Clear Height
- Fully Sprinklered
- High speed fiber internet service capability
| Space | Size | Term | Rental Rate | Space Use | Condition | Available |
| 1st Floor | 28,340 SF | Negotiable | $30.00 /SF/YR $2.50 /SF/MO $850,200 /YR $70,850 /MO | Industrial | Full Build-Out | Now |
5711 Buckingham Pky - 1st Floor
- Space
- Size
- Term
- Rental Rate
- Space Use
- Condition
- Available
Total: ± 21,397 SF Warehouse: ± 8,485 SF Office: ± 12,912 SF Ability to combine with neighboring property for an additional 28,340 SF
- Lease rate does not include utilities, property expenses or building services
- Unique standalone flex building opportunity
- Former soundstage facility
- Fully Sprinklered
- Includes 12,912 SF of dedicated office space
- 22’ clear height
- HVAC throughout offices
- High speed fiber internet service capability
| Space | Size | Term | Rental Rate | Space Use | Condition | Available |
| 1st Floor | 21,397 SF | Negotiable | $30.00 /SF/YR $2.50 /SF/MO $641,910 /YR $53,493 /MO | Industrial | - | Now |
5721 Buckingham Pky - 1st Floor
- Space
- Size
- Term
- Rental Rate
- Space Use
- Condition
- Available
Great Industrial Opportunity in Culver City with 20’ ceilings, 24/7 on-site property management & maintenance. The building has easy access to the 405 and 90 Freeways and is a short drive to LAX Airport.
- Rate includes utilities, building services and property expenses
- Fits 3 - 9 People
- Open-Plan
- Open Floor Plan Layout
- 5 Private Offices
Reception, 2 private offices, one conference room and kitchenette
- Rate includes utilities, building services and property expenses
- Fits 4 - 10 People
- 1 Conference Room
- Kitchen
- Open Floor Plan Layout
- 2 Private Offices
- Reception Area
- Energy Performance Rating - A
3 offices, open space and kitchenette
- Rate includes utilities, building services and property expenses
- Fits 3 - 10 People
Open space with exposed ceilings and a modern kitchen. Ground floor suite directly off the outdoor courtyard
- Rate includes utilities, building services and property expenses
- Fits 7 - 23 People
- Exposed Ceiling
- Open Floor Plan Layout
- Kitchen
- Open-Plan
3 offices, storage room, open space. Great Industrial Opportunity in Culver City with 20’ ceilings, 24/7 on-site property management & maintenance. The building has easy access to the 405 and 90 Freeways and is a short drive to LAX Airport.
- Rate includes utilities, building services and property expenses
- Fits 3 - 9 People
- Secure Storage
- Open Floor Plan Layout
- 3 Private Offices
- Open-Plan
Undergoing renovations. Great Industrial Opportunity in Culver City with 20’ ceilings, 24/7 on-site property management & maintenance. The building has easy access to the 405 and 90 Freeways and is a short drive to LAX Airport.
- Rate includes utilities, building services and property expenses
- 3 Private Offices
- Fits 5 - 15 People
Reception, 4 offices, 1 conference room, kitchen, storage room. Great Industrial Opportunity in Culver City with 20’ ceilings, 24/7 on-site property management & maintenance. The building has easy access to the 405 and 90 Freeways and is a short drive to LAX Airport.
- Rate includes utilities, building services and property expenses
- Fits 4 - 13 People
- 1 Conference Room
- Kitchen
- Mostly Open Floor Plan Layout
- 4 Private Offices
- Reception Area
- Secure Storage
| Space | Size | Term | Rental Rate | Space Use | Condition | Available |
| 1st Floor, Ste 168 | 1,092 SF | Negotiable | $33.00 /SF/YR $2.75 /SF/MO $36,036 /YR $3,003 /MO | Office | - | Now |
| 1st Floor, Ste 186 | 1,247 SF | Negotiable | $33.00 /SF/YR $2.75 /SF/MO $41,151 /YR $3,429 /MO | Office | - | Now |
| 1st Floor, Ste 190 | 1,182 SF | Negotiable | $33.00 /SF/YR $2.75 /SF/MO $39,006 /YR $3,251 /MO | Office | - | Now |
| 1st Floor, Ste 195 | 2,773 SF | Negotiable | $33.00 /SF/YR $2.75 /SF/MO $91,509 /YR $7,626 /MO | Office | - | Now |
| 2nd Floor, Ste 202 | 1,117 SF | Negotiable | $33.00 /SF/YR $2.75 /SF/MO $36,861 /YR $3,072 /MO | Office | - | Now |
| 2nd Floor, Ste 230 | 1,854 SF | Negotiable | $33.00 /SF/YR $2.75 /SF/MO $61,182 /YR $5,099 /MO | Office | - | Now |
| 2nd Floor, Ste 234 | 1,529 SF | Negotiable | $33.00 /SF/YR $2.75 /SF/MO $50,457 /YR $4,205 /MO | Office | - | Now |
5601 W Slauson Ave - 1st Floor - Ste 168
5601 W Slauson Ave - 1st Floor - Ste 186
5601 W Slauson Ave - 1st Floor - Ste 190
5601 W Slauson Ave - 1st Floor - Ste 195
5601 W Slauson Ave - 2nd Floor - Ste 202
5601 W Slauson Ave - 2nd Floor - Ste 230
5601 W Slauson Ave - 2nd Floor - Ste 234
- Space
- Size
- Term
- Rental Rate
- Space Use
- Condition
- Available
Industrial Property
- Lease rate does not include utilities, property expenses or building services
Industrial Property
- Lease rate does not include utilities, property expenses or building services
- Space is in Excellent Condition
| Space | Size | Term | Rental Rate | Space Use | Condition | Available |
| 1st Floor - A | 7,102 SF | 3-10 Years | $25.80 /SF/YR $2.15 /SF/MO $183,232 /YR $15,269 /MO | Industrial | - | Now |
| 1st Floor - C | 6,645 SF | 3-10 Years | $25.80 /SF/YR $2.15 /SF/MO $171,441 /YR $14,287 /MO | Industrial | Full Build-Out | Now |
5741 Buckingham Pky - 1st Floor - A
5741 Buckingham Pky - 1st Floor - C
- Space
- Size
- Term
- Rental Rate
- Space Use
- Condition
- Available
Great Industrial Opportunity in Culver City with 20’ Ceilings and 1 GL Loading Doors
- Lease rate does not include utilities, property expenses or building services
- 1 Drive Bay
- Easy access to the 405 and 90 Freeways
- Includes 2,119 SF of dedicated office space
- Short drive to LAX Airport
- 24/7 On-Site Property Management & Maintenance
- Professionally managed business park - 24/7 on-site security, maintenance, and property management - Easy access to the 405 and 90 Freeways - Close proximity to LAX
- Lease rate does not include utilities, property expenses or building services
- Includes 1,962 SF of dedicated office space
| Space | Size | Term | Rental Rate | Space Use | Condition | Available |
| 1st Floor - C | 6,053 SF | 3-10 Years | $30.00 /SF/YR $2.50 /SF/MO $181,590 /YR $15,133 /MO | Industrial | - | Now |
| 1st Floor - E | 8,281 SF | Negotiable | $30.00 /SF/YR $2.50 /SF/MO $248,430 /YR $20,703 /MO | Industrial | - | Now |
5701 Buckingham Pky - 1st Floor - C
5701 Buckingham Pky - 1st Floor - E
- Space
- Size
- Term
- Rental Rate
- Space Use
- Condition
- Available
Large open area, five offices, conference room, kitchen, and interior restrooms.
- Rate includes utilities, building services and property expenses
- Fits 10 - 30 People
- 1 Conference Room
- Private Restrooms
- Very Competitive Lease Rates
- Fully Built-Out as Standard Office
- 5 Private Offices
- Kitchen
- Incredible Culver City Opportunity
- Easily accessible from the 405 and 90 Freeways
3 offices, 1 conference room, reception area, private kitchen and bathroom with a shower.
- Rate includes utilities, building services and property expenses
- 3 Private Offices
- Reception Area
- Private Restrooms
- Fits 5 - 13 People
- 1 Conference Room
- Kitchen
- Shower Facilities
| Space | Size | Term | Rental Rate | Space Use | Condition | Available |
| 2nd Floor, Ste 200 | 3,691 SF | Negotiable | $33.00 /SF/YR $2.75 /SF/MO $121,803 /YR $10,150 /MO | Office | Full Build-Out | Now |
| 2nd Floor, Ste 222 | 1,621 SF | Negotiable | $33.00 /SF/YR $2.75 /SF/MO $53,493 /YR $4,458 /MO | Office | - | Now |
5731 W Slauson Ave - 2nd Floor - Ste 200
5731 W Slauson Ave - 2nd Floor - Ste 222
- Space
- Size
- Term
- Rental Rate
- Space Use
- Condition
- Available
Corner suite with 5 private offices, a kitchen, and conference room.
- Rate includes utilities, building services and property expenses
- Mostly Open Floor Plan Layout
- 5 Private Offices
- Kitchen
- Fully Built-Out as Standard Office
- Fits 5 - 16 People
- 1 Conference Room
- Private Offices
Buckingham Heights Business Park is a mixed-use property located in Culver City, CA. Strategically located near major Freeways and amenities.
- Rate includes utilities, building services and property expenses
- 2 Private Offices
- Fits 3 - 9 People
- 1 Conference Room
- Rate includes utilities, building services and property expenses
- 2 Private Offices
- Reception Area
- Fits 6 - 18 People
- 1 Conference Room
- Kitchen
| Space | Size | Term | Rental Rate | Space Use | Condition | Available |
| 2nd Floor, Ste 204 | 1,902 SF | Negotiable | $33.00 /SF/YR $2.75 /SF/MO $62,766 /YR $5,231 /MO | Office | Full Build-Out | Now |
| 2nd Floor, Ste 206 | 1,052 SF | Negotiable | $33.00 /SF/YR $2.75 /SF/MO $34,716 /YR $2,893 /MO | Office | - | Now |
| 2nd Floor, Ste 208 | 2,126 SF | Negotiable | $33.00 /SF/YR $2.75 /SF/MO $70,158 /YR $5,847 /MO | Office | - | Now |
5701 W Slauson Ave - 2nd Floor - Ste 204
5701 W Slauson Ave - 2nd Floor - Ste 206
5701 W Slauson Ave - 2nd Floor - Ste 208
- Space
- Size
- Term
- Rental Rate
- Space Use
- Condition
- Available
One office and large open space
- Rate includes utilities, building services and property expenses
- Fits 4 - 10 People
- Natural Light
- Open Floor Plan Layout
- 1 Private Office
- Open-Plan
| Space | Size | Term | Rental Rate | Space Use | Condition | Available |
| 2nd Floor, Ste 238 | 1,210 SF | Negotiable | $33.00 /SF/YR $2.75 /SF/MO $39,930 /YR $3,328 /MO | Office | - | 30 Days |
5711 W Slauson Ave - 2nd Floor - Ste 238
5711 Buckingham Pky - 1st Floor
| Size | 28,340 SF |
| Term | Negotiable |
| Rental Rate | $30.00 /SF/YR |
| Space Use | Industrial |
| Condition | Full Build-Out |
| Available | Now |
Total: ± 28,340 SF Warehouse: ± 10,938 SF Office: ± 17,402 SF Ability to combine with neighboring property for an additional 21,397 SF
- Lease rate does not include utilities, property expenses or building services
- Includes 17,402 SF of dedicated office space
- Unique standalone flex building opportunity
- 22’ Clear Height
- Former soundstage facility
- Fully Sprinklered
- HVAC throughout offices
- High speed fiber internet service capability
5721 Buckingham Pky - 1st Floor
| Size | 21,397 SF |
| Term | Negotiable |
| Rental Rate | $30.00 /SF/YR |
| Space Use | Industrial |
| Condition | - |
| Available | Now |
Total: ± 21,397 SF Warehouse: ± 8,485 SF Office: ± 12,912 SF Ability to combine with neighboring property for an additional 28,340 SF
- Lease rate does not include utilities, property expenses or building services
- Includes 12,912 SF of dedicated office space
- Unique standalone flex building opportunity
- 22’ clear height
- Former soundstage facility
- HVAC throughout offices
- Fully Sprinklered
- High speed fiber internet service capability
5601 W Slauson Ave - 1st Floor - Ste 168
| Size | 1,092 SF |
| Term | Negotiable |
| Rental Rate | $33.00 /SF/YR |
| Space Use | Office |
| Condition | - |
| Available | Now |
Great Industrial Opportunity in Culver City with 20’ ceilings, 24/7 on-site property management & maintenance. The building has easy access to the 405 and 90 Freeways and is a short drive to LAX Airport.
- Rate includes utilities, building services and property expenses
- Open Floor Plan Layout
- Fits 3 - 9 People
- 5 Private Offices
- Open-Plan
5601 W Slauson Ave - 1st Floor - Ste 186
| Size | 1,247 SF |
| Term | Negotiable |
| Rental Rate | $33.00 /SF/YR |
| Space Use | Office |
| Condition | - |
| Available | Now |
Reception, 2 private offices, one conference room and kitchenette
- Rate includes utilities, building services and property expenses
- Open Floor Plan Layout
- Fits 4 - 10 People
- 2 Private Offices
- 1 Conference Room
- Reception Area
- Kitchen
- Energy Performance Rating - A
5601 W Slauson Ave - 1st Floor - Ste 190
| Size | 1,182 SF |
| Term | Negotiable |
| Rental Rate | $33.00 /SF/YR |
| Space Use | Office |
| Condition | - |
| Available | Now |
3 offices, open space and kitchenette
- Rate includes utilities, building services and property expenses
- Fits 3 - 10 People
5601 W Slauson Ave - 1st Floor - Ste 195
| Size | 2,773 SF |
| Term | Negotiable |
| Rental Rate | $33.00 /SF/YR |
| Space Use | Office |
| Condition | - |
| Available | Now |
Open space with exposed ceilings and a modern kitchen. Ground floor suite directly off the outdoor courtyard
- Rate includes utilities, building services and property expenses
- Open Floor Plan Layout
- Fits 7 - 23 People
- Kitchen
- Exposed Ceiling
- Open-Plan
5601 W Slauson Ave - 2nd Floor - Ste 202
| Size | 1,117 SF |
| Term | Negotiable |
| Rental Rate | $33.00 /SF/YR |
| Space Use | Office |
| Condition | - |
| Available | Now |
3 offices, storage room, open space. Great Industrial Opportunity in Culver City with 20’ ceilings, 24/7 on-site property management & maintenance. The building has easy access to the 405 and 90 Freeways and is a short drive to LAX Airport.
- Rate includes utilities, building services and property expenses
- Open Floor Plan Layout
- Fits 3 - 9 People
- 3 Private Offices
- Secure Storage
- Open-Plan
5601 W Slauson Ave - 2nd Floor - Ste 230
| Size | 1,854 SF |
| Term | Negotiable |
| Rental Rate | $33.00 /SF/YR |
| Space Use | Office |
| Condition | - |
| Available | Now |
Undergoing renovations. Great Industrial Opportunity in Culver City with 20’ ceilings, 24/7 on-site property management & maintenance. The building has easy access to the 405 and 90 Freeways and is a short drive to LAX Airport.
- Rate includes utilities, building services and property expenses
- Fits 5 - 15 People
- 3 Private Offices
5601 W Slauson Ave - 2nd Floor - Ste 234
| Size | 1,529 SF |
| Term | Negotiable |
| Rental Rate | $33.00 /SF/YR |
| Space Use | Office |
| Condition | - |
| Available | Now |
Reception, 4 offices, 1 conference room, kitchen, storage room. Great Industrial Opportunity in Culver City with 20’ ceilings, 24/7 on-site property management & maintenance. The building has easy access to the 405 and 90 Freeways and is a short drive to LAX Airport.
- Rate includes utilities, building services and property expenses
- Mostly Open Floor Plan Layout
- Fits 4 - 13 People
- 4 Private Offices
- 1 Conference Room
- Reception Area
- Kitchen
- Secure Storage
5741 Buckingham Pky - 1st Floor - A
| Size | 7,102 SF |
| Term | 3-10 Years |
| Rental Rate | $25.80 /SF/YR |
| Space Use | Industrial |
| Condition | - |
| Available | Now |
Industrial Property
- Lease rate does not include utilities, property expenses or building services
5741 Buckingham Pky - 1st Floor - C
| Size | 6,645 SF |
| Term | 3-10 Years |
| Rental Rate | $25.80 /SF/YR |
| Space Use | Industrial |
| Condition | Full Build-Out |
| Available | Now |
Industrial Property
- Lease rate does not include utilities, property expenses or building services
- Space is in Excellent Condition
5701 Buckingham Pky - 1st Floor - C
| Size | 6,053 SF |
| Term | 3-10 Years |
| Rental Rate | $30.00 /SF/YR |
| Space Use | Industrial |
| Condition | - |
| Available | Now |
Great Industrial Opportunity in Culver City with 20’ Ceilings and 1 GL Loading Doors
- Lease rate does not include utilities, property expenses or building services
- Includes 2,119 SF of dedicated office space
- 1 Drive Bay
- Short drive to LAX Airport
- Easy access to the 405 and 90 Freeways
- 24/7 On-Site Property Management & Maintenance
5701 Buckingham Pky - 1st Floor - E
| Size | 8,281 SF |
| Term | Negotiable |
| Rental Rate | $30.00 /SF/YR |
| Space Use | Industrial |
| Condition | - |
| Available | Now |
- Professionally managed business park - 24/7 on-site security, maintenance, and property management - Easy access to the 405 and 90 Freeways - Close proximity to LAX
- Lease rate does not include utilities, property expenses or building services
- Includes 1,962 SF of dedicated office space
5731 W Slauson Ave - 2nd Floor - Ste 200
| Size | 3,691 SF |
| Term | Negotiable |
| Rental Rate | $33.00 /SF/YR |
| Space Use | Office |
| Condition | Full Build-Out |
| Available | Now |
Large open area, five offices, conference room, kitchen, and interior restrooms.
- Rate includes utilities, building services and property expenses
- Fully Built-Out as Standard Office
- Fits 10 - 30 People
- 5 Private Offices
- 1 Conference Room
- Kitchen
- Private Restrooms
- Incredible Culver City Opportunity
- Very Competitive Lease Rates
- Easily accessible from the 405 and 90 Freeways
5731 W Slauson Ave - 2nd Floor - Ste 222
| Size | 1,621 SF |
| Term | Negotiable |
| Rental Rate | $33.00 /SF/YR |
| Space Use | Office |
| Condition | - |
| Available | Now |
3 offices, 1 conference room, reception area, private kitchen and bathroom with a shower.
- Rate includes utilities, building services and property expenses
- Fits 5 - 13 People
- 3 Private Offices
- 1 Conference Room
- Reception Area
- Kitchen
- Private Restrooms
- Shower Facilities
5701 W Slauson Ave - 2nd Floor - Ste 204
| Size | 1,902 SF |
| Term | Negotiable |
| Rental Rate | $33.00 /SF/YR |
| Space Use | Office |
| Condition | Full Build-Out |
| Available | Now |
Corner suite with 5 private offices, a kitchen, and conference room.
- Rate includes utilities, building services and property expenses
- Fully Built-Out as Standard Office
- Mostly Open Floor Plan Layout
- Fits 5 - 16 People
- 5 Private Offices
- 1 Conference Room
- Kitchen
- Private Offices
5701 W Slauson Ave - 2nd Floor - Ste 206
| Size | 1,052 SF |
| Term | Negotiable |
| Rental Rate | $33.00 /SF/YR |
| Space Use | Office |
| Condition | - |
| Available | Now |
Buckingham Heights Business Park is a mixed-use property located in Culver City, CA. Strategically located near major Freeways and amenities.
- Rate includes utilities, building services and property expenses
- Fits 3 - 9 People
- 2 Private Offices
- 1 Conference Room
5701 W Slauson Ave - 2nd Floor - Ste 208
| Size | 2,126 SF |
| Term | Negotiable |
| Rental Rate | $33.00 /SF/YR |
| Space Use | Office |
| Condition | - |
| Available | Now |
- Rate includes utilities, building services and property expenses
- Fits 6 - 18 People
- 2 Private Offices
- 1 Conference Room
- Reception Area
- Kitchen
5711 W Slauson Ave - 2nd Floor - Ste 238
| Size | 1,210 SF |
| Term | Negotiable |
| Rental Rate | $33.00 /SF/YR |
| Space Use | Office |
| Condition | - |
| Available | 30 Days |
One office and large open space
- Rate includes utilities, building services and property expenses
- Open Floor Plan Layout
- Fits 4 - 10 People
- 1 Private Office
- Natural Light
- Open-Plan
SELECT TENANTS AT THIS PROPERTY
- Floor
- Tenant Name
- 2nd
- Access Healing Counseling And Associates
- 2nd
- AmeriQuest Security Inc
- 1st
- Big Brothers Big Sisters
- Multiple
- Bonfit America, Inc
- 2nd
- Halo Branded Solutions
- Unknown
- Home Instead Senior Care
- 2nd
- State of California
- 1st
- Vozzcom Inc
- 2nd
- VTS Services, Inc.
- 2nd
- Westside Mortgage Inc
Park Overview
Great Industrial Opportunity in Culver City with 20’ ceilings, 24/7 on-site property management & maintenance. The building has easy access to the 405 and 90 Freeways and is a short drive to LAX Airport.
Presented by

Buckingham Heights Business Park | Culver City, CA 90230
Hmm, there seems to have been an error sending your message. Please try again.
Thanks! Your message was sent.




















































