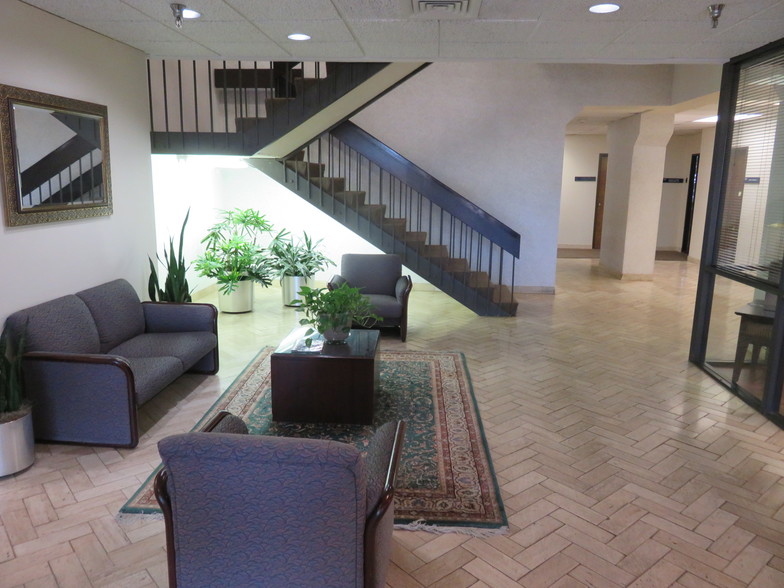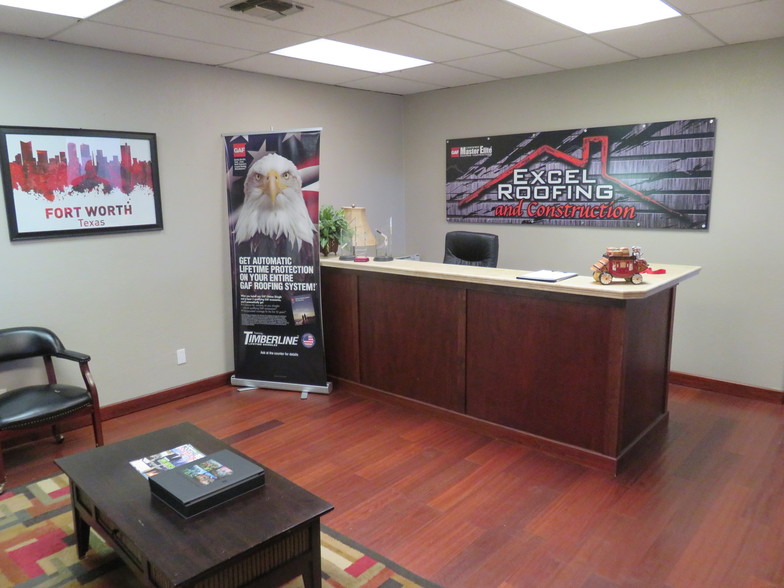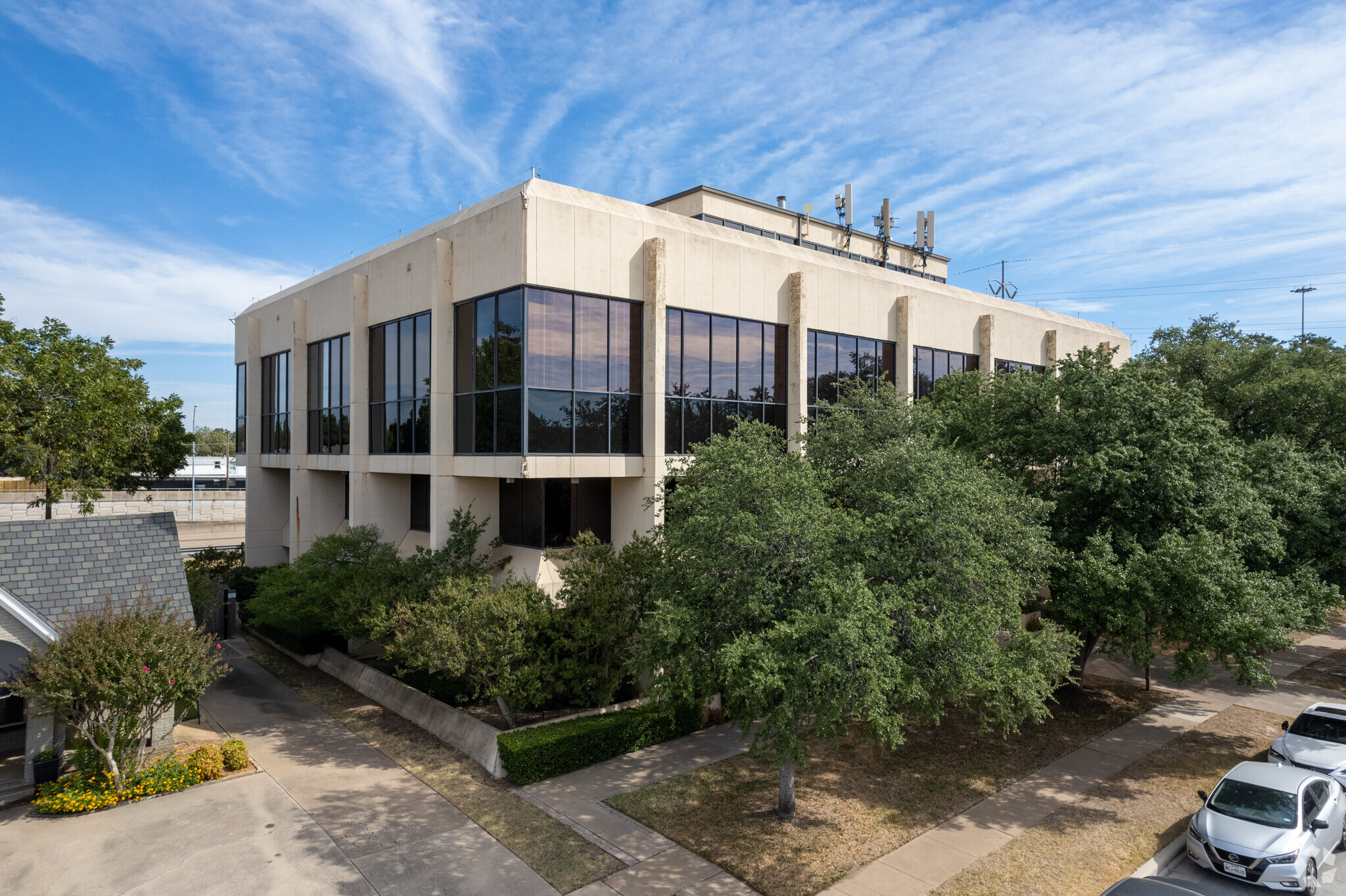Your email has been sent.
Ridglea East Building 5608 Malvey Ave 211 - 16,169 SF of Office Space Available in Fort Worth, TX 76107



ALL AVAILABLE SPACES(6)
Display Rental Rate as
- SPACE
- SIZE
- TERM
- RENTAL RATE
- SPACE USE
- CONDITION
- AVAILABLE
3 private offices with a reception area located on the first floor near the restrooms for convenience. Tiktok walkthrough video: https://www.tiktok.com/@ld.cre/video/7327389691051871530?is_from_webapp=1&sender_device=pc&web_id=7466853807495398943
- Rate includes utilities, building services and property expenses
- 2nd Floor, Ste 204
- 211 SF
- 3-5 Years
- Upon Request Upon Request Upon Request Upon Request
- Office
- -
- Now
It is a one room suite on the east side of the building that may be modified if necessary. Rate includes utilities, building services and property expenses.
- Rate includes utilities, building services and property expenses
- Space is in Excellent Condition
8 Private offices with windows in each (one office with private RR & fireplace) 1 break room 2 bullpen areas Located on the third floor around the corner from elevator Right next to common area break room/conference room
- Rate includes utilities, building services and property expenses
- Mostly Open Floor Plan Layout
- 1 Conference Room
- Space is in Excellent Condition
- Fully Built-Out as Standard Office
- 8 Private Offices
- 1 Workstation
Receptionist area with 10 offices along the side and a massive conference room and kitchen. Each office has floor to ceiling windows, could be divided. Located directly off elevator.
- Rate includes utilities, building services and property expenses
- Mostly Open Floor Plan Layout
- Fully Built-Out as Standard Office
- Space is in Excellent Condition
Penthouse office space available at this prime office location. Unique opportunity to have your own floor and privacy.
- Rate includes utilities, building services and property expenses
- 9 Private Offices
- 1 Workstation
- Penthouse Private Office
- Prime Central Location
- Fully Built-Out as Standard Office
- 1 Conference Room
- Space is in Excellent Condition
- Building Signage Possibility with Freeway Exposure
| Space | Size | Term | Rental Rate | Space Use | Condition | Available |
| 1st Floor, Ste 109 | 1,114 SF | Negotiable | $19.00 /SF/YR $1.58 /SF/MO $21,166 /YR $1,764 /MO | Office | - | Now |
| 2nd Floor, Ste 204 | 211 SF | 3-5 Years | Upon Request Upon Request Upon Request Upon Request | Office | - | Now |
| 2nd Floor, Ste 224 | 695 SF | 3-5 Years | $19.00 /SF/YR $1.58 /SF/MO $13,205 /YR $1,100 /MO | Office | - | Now |
| 3rd Floor, Ste 300 | 3,987 SF | 1 Year | $19.00 /SF/YR $1.58 /SF/MO $75,753 /YR $6,313 /MO | Office | Full Build-Out | Now |
| 3rd Floor, Ste 301 | 5,369-6,044 SF | Negotiable | $19.00 /SF/YR $1.58 /SF/MO $114,836 /YR $9,570 /MO | Office | Full Build-Out | Now |
| 4th Floor, Ste Penthouse | 4,118 SF | 3-5 Years | $21.00 /SF/YR $1.75 /SF/MO $86,478 /YR $7,207 /MO | Office | Full Build-Out | Now |
1st Floor, Ste 109
| Size |
| 1,114 SF |
| Term |
| Negotiable |
| Rental Rate |
| $19.00 /SF/YR $1.58 /SF/MO $21,166 /YR $1,764 /MO |
| Space Use |
| Office |
| Condition |
| - |
| Available |
| Now |
2nd Floor, Ste 204
| Size |
| 211 SF |
| Term |
| 3-5 Years |
| Rental Rate |
| Upon Request Upon Request Upon Request Upon Request |
| Space Use |
| Office |
| Condition |
| - |
| Available |
| Now |
2nd Floor, Ste 224
| Size |
| 695 SF |
| Term |
| 3-5 Years |
| Rental Rate |
| $19.00 /SF/YR $1.58 /SF/MO $13,205 /YR $1,100 /MO |
| Space Use |
| Office |
| Condition |
| - |
| Available |
| Now |
3rd Floor, Ste 300
| Size |
| 3,987 SF |
| Term |
| 1 Year |
| Rental Rate |
| $19.00 /SF/YR $1.58 /SF/MO $75,753 /YR $6,313 /MO |
| Space Use |
| Office |
| Condition |
| Full Build-Out |
| Available |
| Now |
3rd Floor, Ste 301
| Size |
| 5,369-6,044 SF |
| Term |
| Negotiable |
| Rental Rate |
| $19.00 /SF/YR $1.58 /SF/MO $114,836 /YR $9,570 /MO |
| Space Use |
| Office |
| Condition |
| Full Build-Out |
| Available |
| Now |
4th Floor, Ste Penthouse
| Size |
| 4,118 SF |
| Term |
| 3-5 Years |
| Rental Rate |
| $21.00 /SF/YR $1.75 /SF/MO $86,478 /YR $7,207 /MO |
| Space Use |
| Office |
| Condition |
| Full Build-Out |
| Available |
| Now |
1st Floor, Ste 109
| Size | 1,114 SF |
| Term | Negotiable |
| Rental Rate | $19.00 /SF/YR |
| Space Use | Office |
| Condition | - |
| Available | Now |
3 private offices with a reception area located on the first floor near the restrooms for convenience. Tiktok walkthrough video: https://www.tiktok.com/@ld.cre/video/7327389691051871530?is_from_webapp=1&sender_device=pc&web_id=7466853807495398943
- Rate includes utilities, building services and property expenses
2nd Floor, Ste 224
| Size | 695 SF |
| Term | 3-5 Years |
| Rental Rate | $19.00 /SF/YR |
| Space Use | Office |
| Condition | - |
| Available | Now |
It is a one room suite on the east side of the building that may be modified if necessary. Rate includes utilities, building services and property expenses.
- Rate includes utilities, building services and property expenses
- Space is in Excellent Condition
3rd Floor, Ste 300
| Size | 3,987 SF |
| Term | 1 Year |
| Rental Rate | $19.00 /SF/YR |
| Space Use | Office |
| Condition | Full Build-Out |
| Available | Now |
8 Private offices with windows in each (one office with private RR & fireplace) 1 break room 2 bullpen areas Located on the third floor around the corner from elevator Right next to common area break room/conference room
- Rate includes utilities, building services and property expenses
- Fully Built-Out as Standard Office
- Mostly Open Floor Plan Layout
- 8 Private Offices
- 1 Conference Room
- 1 Workstation
- Space is in Excellent Condition
3rd Floor, Ste 301
| Size | 5,369-6,044 SF |
| Term | Negotiable |
| Rental Rate | $19.00 /SF/YR |
| Space Use | Office |
| Condition | Full Build-Out |
| Available | Now |
Receptionist area with 10 offices along the side and a massive conference room and kitchen. Each office has floor to ceiling windows, could be divided. Located directly off elevator.
- Rate includes utilities, building services and property expenses
- Fully Built-Out as Standard Office
- Mostly Open Floor Plan Layout
- Space is in Excellent Condition
4th Floor, Ste Penthouse
| Size | 4,118 SF |
| Term | 3-5 Years |
| Rental Rate | $21.00 /SF/YR |
| Space Use | Office |
| Condition | Full Build-Out |
| Available | Now |
Penthouse office space available at this prime office location. Unique opportunity to have your own floor and privacy.
- Rate includes utilities, building services and property expenses
- Fully Built-Out as Standard Office
- 9 Private Offices
- 1 Conference Room
- 1 Workstation
- Space is in Excellent Condition
- Penthouse Private Office
- Building Signage Possibility with Freeway Exposure
- Prime Central Location
PROPERTY OVERVIEW
Welcome to a prime office building conveniently located directly off Camp Bowie and I-30 in Southwest Fort Worth. This versatile space offers suites ranging from 1,596 to 6,000 square feet, ideal for businesses of all sizes seeking a strategic location. Key Features: Prime Location: Situated at a high-traffic intersection, providing excellent visibility and accessibility for clients and employees alike. Flexible Suite Sizes: Choose from a variety of suite sizes (1,596 SF to 6,000 SF), accommodating your business needs whether you’re a startup or an established enterprise. Easy Highway Access: Quick connections to major highways, facilitating convenient commutes and efficient logistics for your operations. Ample Parking: Generous parking availability for both staff and visitors, enhancing accessibility and convenience. Amenities: The building is equipped with essential utilities and offers opportunities for customization to suit your business requirements. Vibrant Business Community: Join a dynamic mix of businesses in a thriving area, benefiting from nearby retail, dining, and professional services. This office building presents an outstanding opportunity for businesses looking to establish a presence in a key Southwest Fort Worth location. Don’t miss your chance to secure a space that supports growth and success!
- Central Heating
- Natural Light
- Air Conditioning
PROPERTY FACTS
Presented by

Ridglea East Building | 5608 Malvey Ave
Hmm, there seems to have been an error sending your message. Please try again.
Thanks! Your message was sent.





