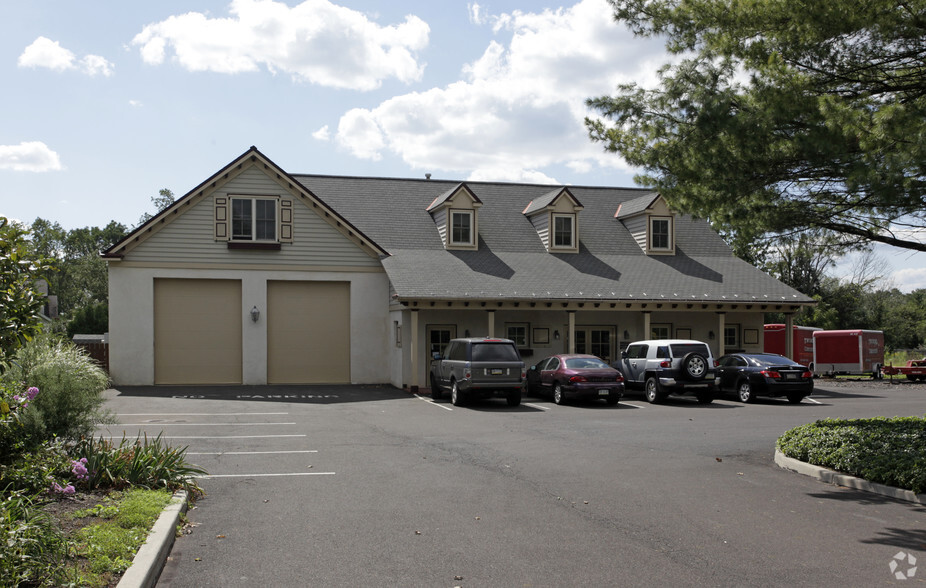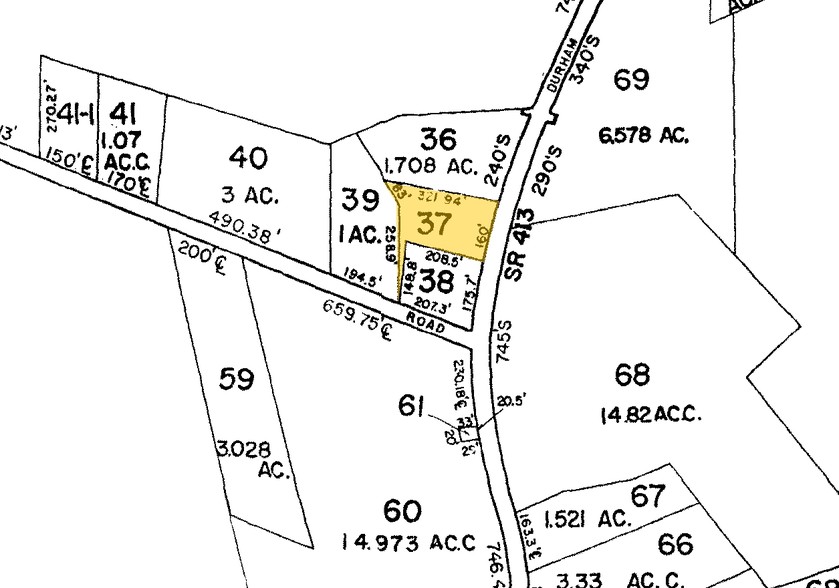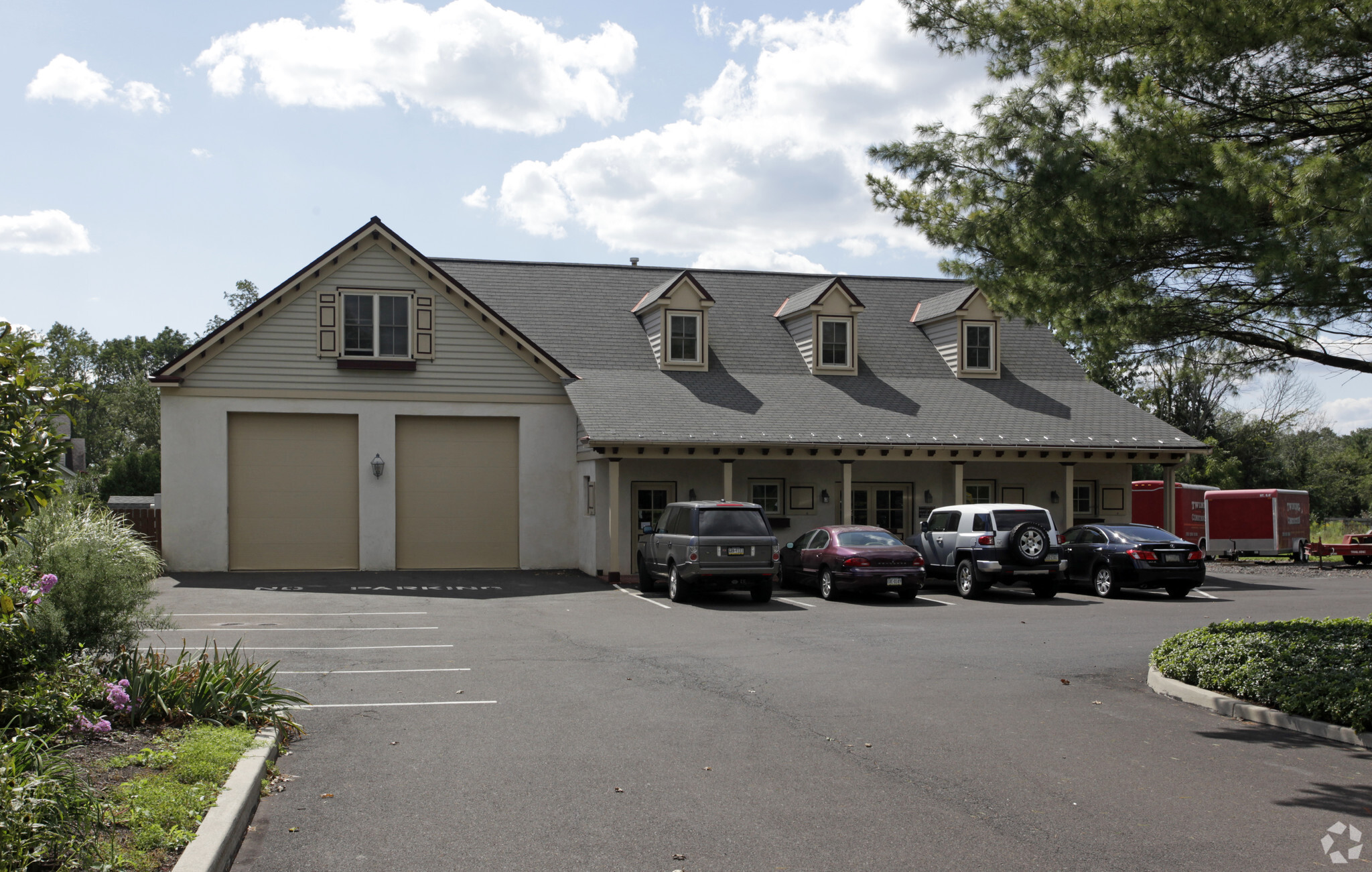
This feature is unavailable at the moment.
We apologize, but the feature you are trying to access is currently unavailable. We are aware of this issue and our team is working hard to resolve the matter.
Please check back in a few minutes. We apologize for the inconvenience.
- LoopNet Team
thank you

Your email has been sent!
561 Durham Rd
1,980 SF of Office Space Available in Wrightstown, PA 18940


all available space(1)
Display Rental Rate as
- Space
- Size
- Term
- Rental Rate
- Space Use
- Condition
- Available
Second floor office space with multiple private offices and a large open work area and reception area. The unit features two bathrooms, multiple offices with one potentially serving as a conference room, abundant natural light and plenty of storage space. The unit will be freshly painted for the new tenant. Floor plan attached. Actual square footage is 1,810 +/- sft.
- Listed rate may not include certain utilities, building services and property expenses
- Fits 5 - 16 People
- 1 Conference Room
- Easy parking access
- Abundant natural light
- Mostly Open Floor Plan Layout
- 4 Private Offices
- Open work spaces with large private offices
- Quick access to Newtown, The bypass & Durham Rd.
| Space | Size | Term | Rental Rate | Space Use | Condition | Available |
| 2nd Floor | 1,980 SF | Negotiable | $12.00 /SF/YR $1.00 /SF/MO $23,760 /YR $1,980 /MO | Office | - | 60 Days |
2nd Floor
| Size |
| 1,980 SF |
| Term |
| Negotiable |
| Rental Rate |
| $12.00 /SF/YR $1.00 /SF/MO $23,760 /YR $1,980 /MO |
| Space Use |
| Office |
| Condition |
| - |
| Available |
| 60 Days |
2nd Floor
| Size | 1,980 SF |
| Term | Negotiable |
| Rental Rate | $12.00 /SF/YR |
| Space Use | Office |
| Condition | - |
| Available | 60 Days |
Second floor office space with multiple private offices and a large open work area and reception area. The unit features two bathrooms, multiple offices with one potentially serving as a conference room, abundant natural light and plenty of storage space. The unit will be freshly painted for the new tenant. Floor plan attached. Actual square footage is 1,810 +/- sft.
- Listed rate may not include certain utilities, building services and property expenses
- Mostly Open Floor Plan Layout
- Fits 5 - 16 People
- 4 Private Offices
- 1 Conference Room
- Open work spaces with large private offices
- Easy parking access
- Quick access to Newtown, The bypass & Durham Rd.
- Abundant natural light
PROPERTY FACTS
Presented by

561 Durham Rd
Hmm, there seems to have been an error sending your message. Please try again.
Thanks! Your message was sent.


