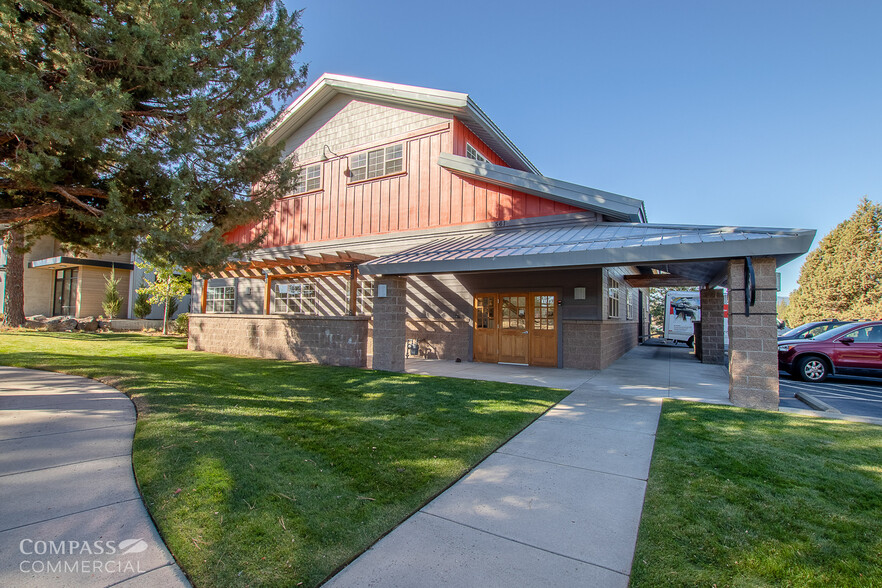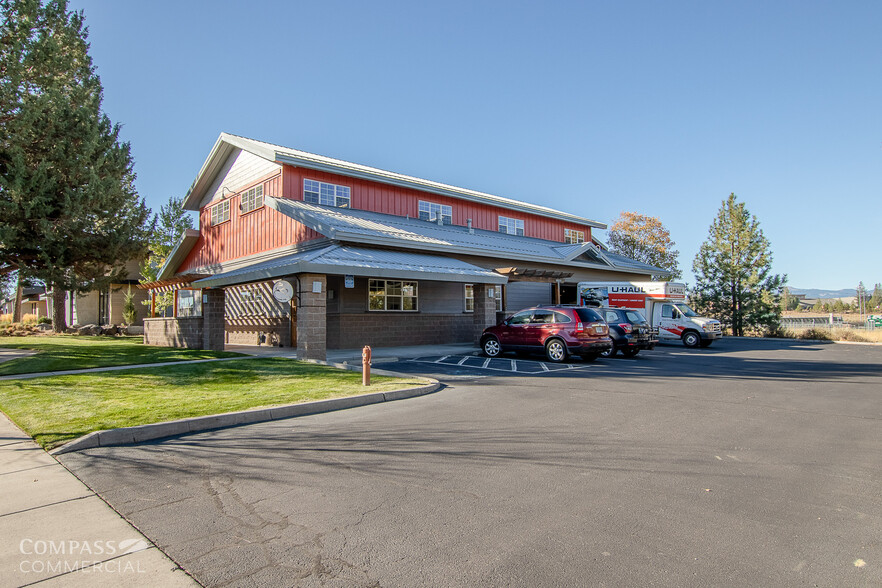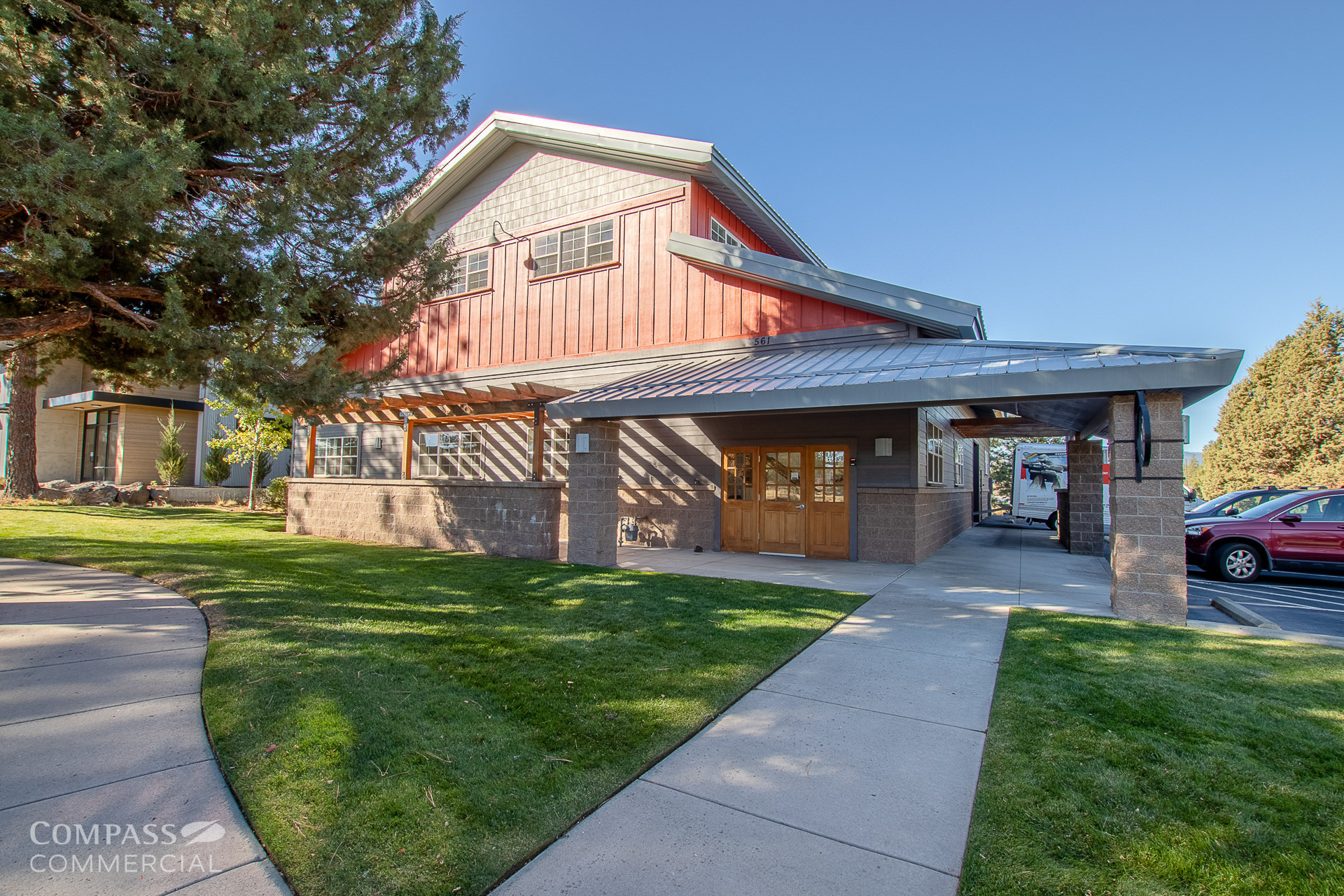
561 NW York Dr | Bend, OR 97703
This feature is unavailable at the moment.
We apologize, but the feature you are trying to access is currently unavailable. We are aware of this issue and our team is working hard to resolve the matter.
Please check back in a few minutes. We apologize for the inconvenience.
- LoopNet Team
thank you

Your email has been sent!
561 NW York Dr
Bend, OR 97703
West Side Office/Flex Building · Office Property For Sale


Investment Highlights
- Ideal for a variety of companies including light industrial, tech, bakery, fitness, veterinarian, bike shop and food production
- Second floor has two offices, conference room, break room and covered deck with mountain views
- Close to NorthWest Crossing restaurants, shops, schools, Phil’s Trail Complex and Shevlin Park
- First floor is a large open area with a roll up door and two restrooms
- 0.5-acre of excess land ideal for adding on to the existing building or developing a new structure
- 13 onsite parking spaces
Executive Summary
561 NW York Drive is a great office/flex building offering open work area with lots of natural light and a small warehouse area on the ground floor with a conference room, two private offices and a break room on the second floor. The location provides easy access to downtown and is surround by other creative and tech users located in the District 2 properties. In addition, the property is also close to Phil's Trail Complex and Shevlin Park.
This property includes 0.5 acre of development land ideal for adding on to the existing building or developing a new structure.
Don't miss this unique owner user opportunity in NorthWest Crossing!
This property includes 0.5 acre of development land ideal for adding on to the existing building or developing a new structure.
Don't miss this unique owner user opportunity in NorthWest Crossing!
PROPERTY FACTS Under Contract
Sale Type
Owner User
Property Type
Office
Property Subtype
Building Size
6,360 SF
Building Class
B
Year Built
2004
Price
$2,950,000
Price Per SF
$464
Tenancy
Single
Building Height
2 Stories
Typical Floor Size
3,180 SF
Building FAR
0.15
Lot Size
1.00 AC
Zoning
IL - Light Industrial with NW Crossing Overlay Zone.
Amenities
- Central Heating
- High Ceilings
- Natural Light
- Open-Plan
- Outdoor Seating
PROPERTY TAXES
| Parcel Number | 235392 | Improvements Assessment | $0 |
| Land Assessment | $0 | Total Assessment | $751,630 |
PROPERTY TAXES
Parcel Number
235392
Land Assessment
$0
Improvements Assessment
$0
Total Assessment
$751,630
Learn More About Investing in Office Space
1 of 23
VIDEOS
3D TOUR
PHOTOS
STREET VIEW
STREET
MAP

