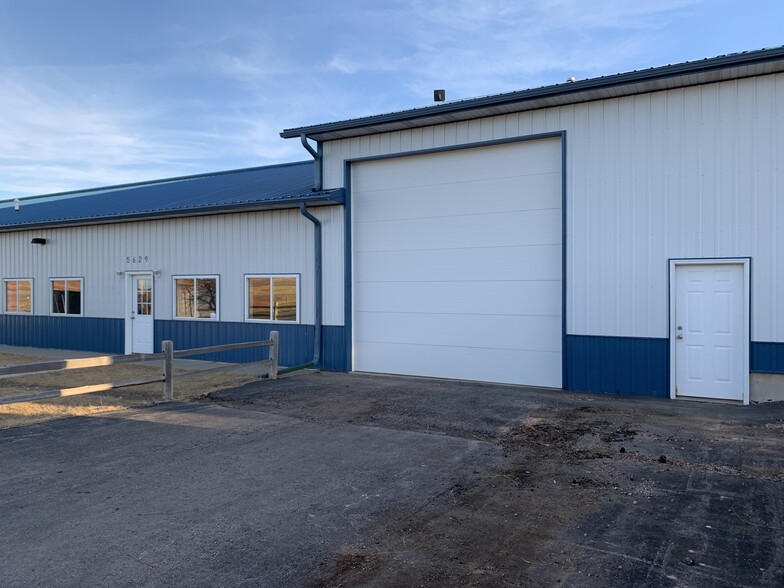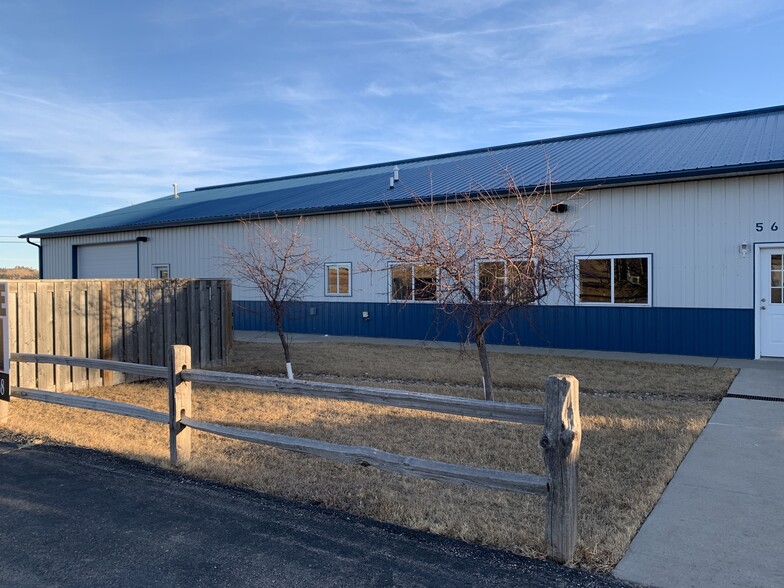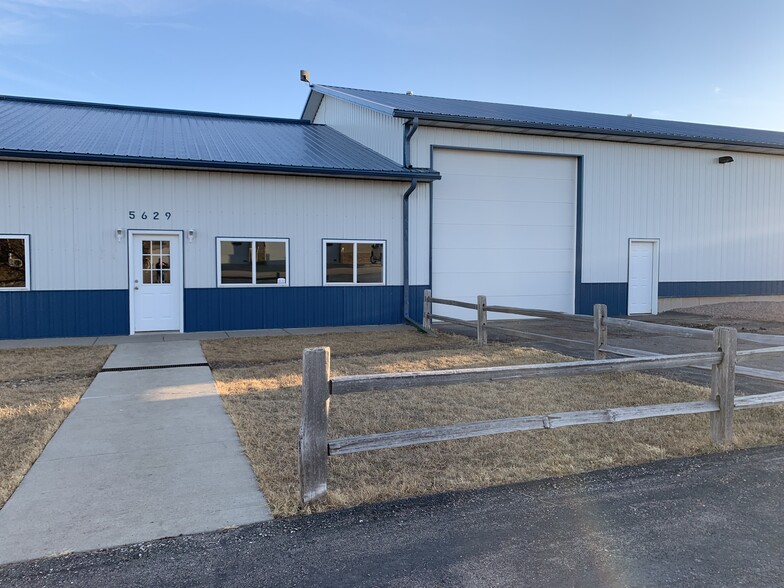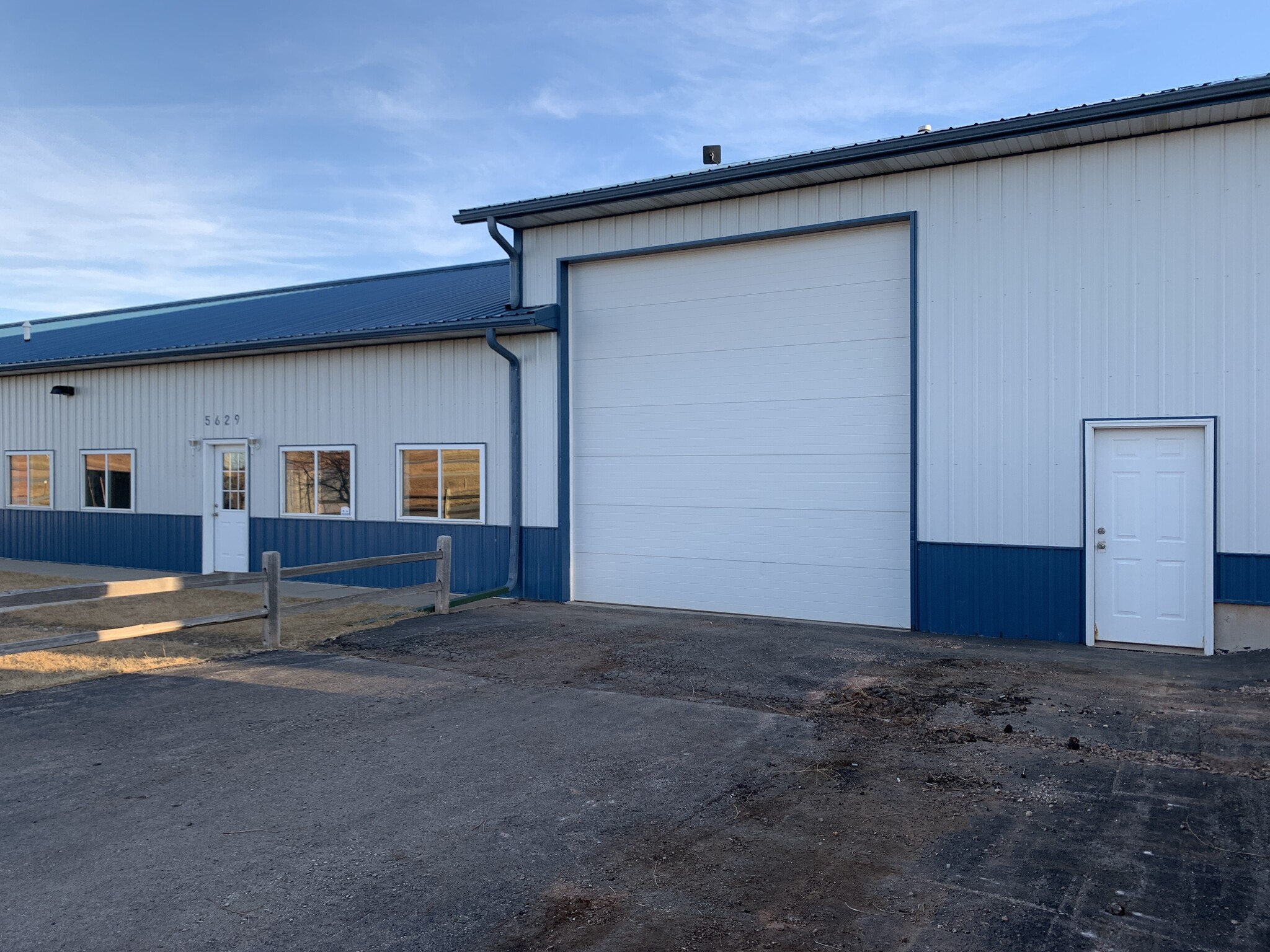5629 Bob Ln 4,000 - 9,000 SF of Industrial Space Available in Black Hawk, SD 57718



HIGHLIGHTS
- Easy access to I-90
FEATURES
ALL AVAILABLE SPACE(1)
Display Rental Rate as
- SPACE
- SIZE
- TERM
- RENTAL RATE
- SPACE USE
- CONDITION
- AVAILABLE
9,000 SF warehouse building less than a mile from I-90 & Peaceful Pines Road. Building is divided into two distinct spaces. The east 5,000 SF section, built in 2002, has 10’ x 10’ overhead door, 12’ ceiling height, 576 SF of front office and restroom. The west 4,000 SF section, built in 2009, has 14’ x 14’ overhead door, 16’ ceiling height, and a 14’ x 12’ office. 8’w x 10’h interior overhead door connects the two spaces. Concrete floors and finished walls throughout. Efficient radiant tube heating in both warehouse spaces. The 4,000 square foot suite is priced at $3,500/month, while the whole building (9,000 square feet) is priced at $6,500/month.
- Lease rate does not include utilities, property expenses or building services
- Efficient radiant tube heating
- 2 Drive Ins
| Space | Size | Term | Rental Rate | Space Use | Condition | Available |
| 1st Floor | 4,000-9,000 SF | 1-10 Years | $10.50 /SF/YR | Industrial | Full Build-Out | Now |
1st Floor
| Size |
| 4,000-9,000 SF |
| Term |
| 1-10 Years |
| Rental Rate |
| $10.50 /SF/YR |
| Space Use |
| Industrial |
| Condition |
| Full Build-Out |
| Available |
| Now |







