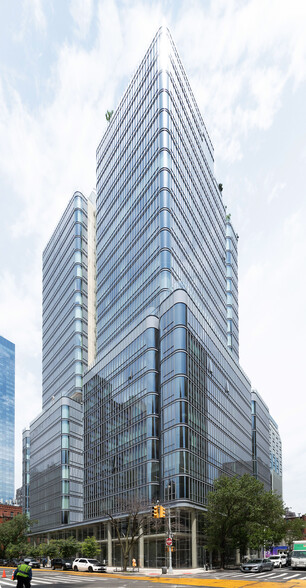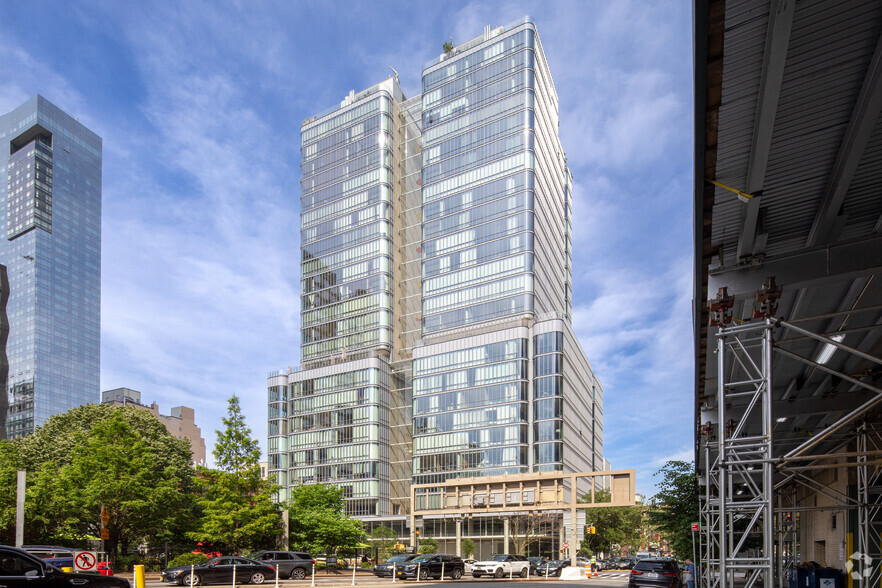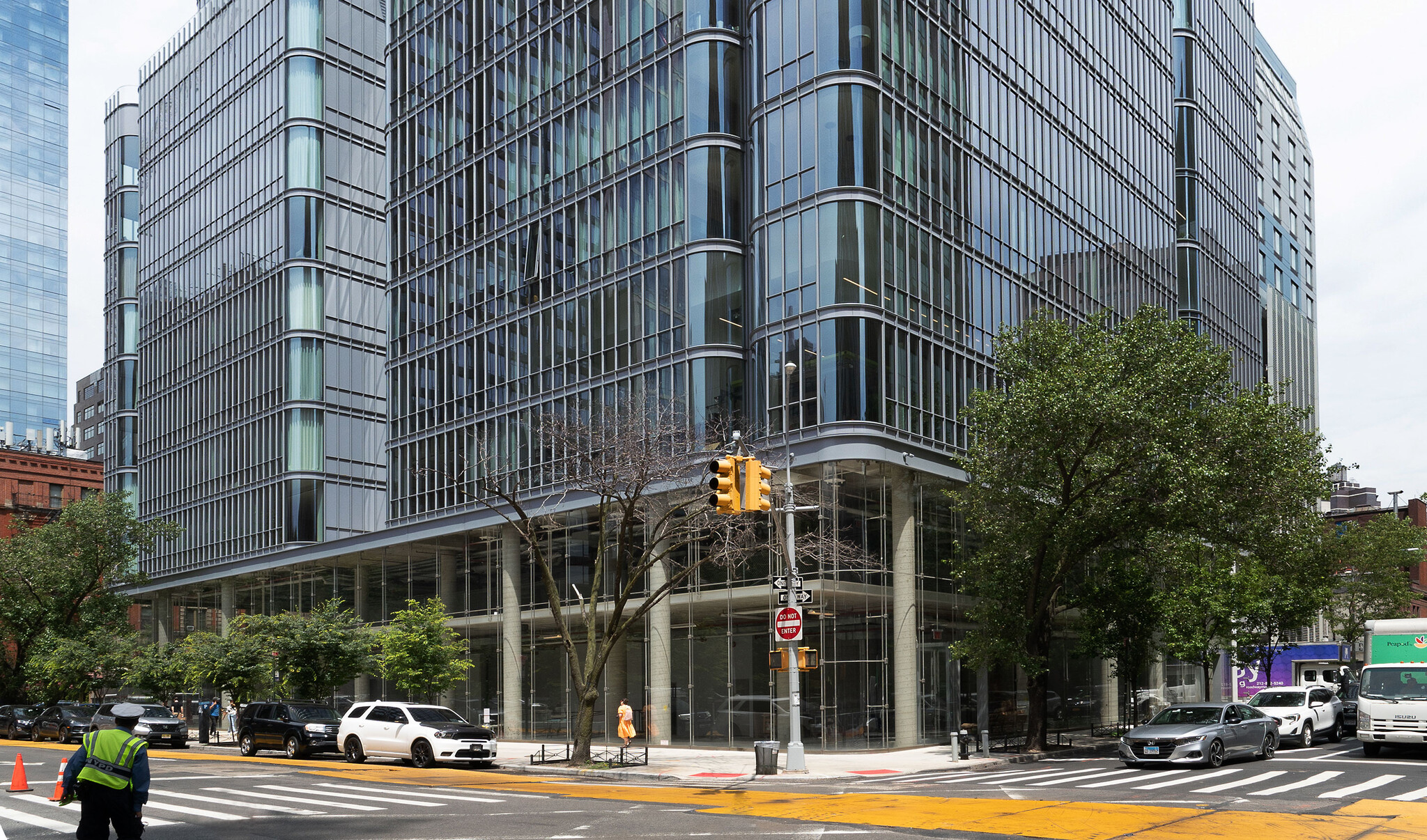
This feature is unavailable at the moment.
We apologize, but the feature you are trying to access is currently unavailable. We are aware of this issue and our team is working hard to resolve the matter.
Please check back in a few minutes. We apologize for the inconvenience.
- LoopNet Team
thank you

Your email has been sent!
565 Broome St
6,360 - 24,497 SF of 4-Star Office/Retail Space Available in New York, NY 10013



all available spaces(3)
Display Rental Rate as
- Space
- Size
- Term
- Rental Rate
- Space Use
- Condition
- Available
o Unparalleled visibility with wrap-around glass frontage o Premises may be split and demised in reasonable configurations o Space can be vented o Drive-in loading dock on Watts Street o ADA compliant o Exceptional proximity to subways o Total control with a customizable building-with- in-a-building experience
- Finished Ceilings: 15’ - 30’
- Can be combined with additional space(s) for up to 24,497 SF of adjacent space
- Space In Need of Renovation
o Unparalleled visibility with wrap-around glass frontage o Premises may be split and demised in reasonable configurations o Space can be vented o Drive-in loading dock on Watts Street o ADA compliant o Exceptional proximity to subways o Total control with a customizable building-with- in-a-building experience
- Finished Ceilings: 15’ - 30’
- Can be combined with additional space(s) for up to 24,497 SF of adjacent space
- Space In Need of Renovation
o Unparalleled visibility with wrap-around glass frontage o Premises may be split and demised in reasonable configurations o Space can be vented o Drive-in loading dock on Watts Street o ADA compliant o Exceptional proximity to subways o Total control with a customizable building-with- in-a-building experience
- Finished Ceilings: 15’ - 30’
- Can be combined with additional space(s) for up to 24,497 SF of adjacent space
- Space In Need of Renovation
| Space | Size | Term | Rental Rate | Space Use | Condition | Available |
| Lower Level | 6,360 SF | Negotiable | Upon Request Upon Request Upon Request Upon Request Upon Request Upon Request | Office/Retail | Shell Space | Now |
| 1st Floor | 10,234 SF | Negotiable | Upon Request Upon Request Upon Request Upon Request Upon Request Upon Request | Office/Retail | Shell Space | Now |
| Mezzanine | 7,903 SF | Negotiable | Upon Request Upon Request Upon Request Upon Request Upon Request Upon Request | Office/Retail | Shell Space | Now |
Lower Level
| Size |
| 6,360 SF |
| Term |
| Negotiable |
| Rental Rate |
| Upon Request Upon Request Upon Request Upon Request Upon Request Upon Request |
| Space Use |
| Office/Retail |
| Condition |
| Shell Space |
| Available |
| Now |
1st Floor
| Size |
| 10,234 SF |
| Term |
| Negotiable |
| Rental Rate |
| Upon Request Upon Request Upon Request Upon Request Upon Request Upon Request |
| Space Use |
| Office/Retail |
| Condition |
| Shell Space |
| Available |
| Now |
Mezzanine
| Size |
| 7,903 SF |
| Term |
| Negotiable |
| Rental Rate |
| Upon Request Upon Request Upon Request Upon Request Upon Request Upon Request |
| Space Use |
| Office/Retail |
| Condition |
| Shell Space |
| Available |
| Now |
Lower Level
| Size | 6,360 SF |
| Term | Negotiable |
| Rental Rate | Upon Request |
| Space Use | Office/Retail |
| Condition | Shell Space |
| Available | Now |
o Unparalleled visibility with wrap-around glass frontage o Premises may be split and demised in reasonable configurations o Space can be vented o Drive-in loading dock on Watts Street o ADA compliant o Exceptional proximity to subways o Total control with a customizable building-with- in-a-building experience
- Finished Ceilings: 15’ - 30’
- Space In Need of Renovation
- Can be combined with additional space(s) for up to 24,497 SF of adjacent space
1st Floor
| Size | 10,234 SF |
| Term | Negotiable |
| Rental Rate | Upon Request |
| Space Use | Office/Retail |
| Condition | Shell Space |
| Available | Now |
o Unparalleled visibility with wrap-around glass frontage o Premises may be split and demised in reasonable configurations o Space can be vented o Drive-in loading dock on Watts Street o ADA compliant o Exceptional proximity to subways o Total control with a customizable building-with- in-a-building experience
- Finished Ceilings: 15’ - 30’
- Space In Need of Renovation
- Can be combined with additional space(s) for up to 24,497 SF of adjacent space
Mezzanine
| Size | 7,903 SF |
| Term | Negotiable |
| Rental Rate | Upon Request |
| Space Use | Office/Retail |
| Condition | Shell Space |
| Available | Now |
o Unparalleled visibility with wrap-around glass frontage o Premises may be split and demised in reasonable configurations o Space can be vented o Drive-in loading dock on Watts Street o ADA compliant o Exceptional proximity to subways o Total control with a customizable building-with- in-a-building experience
- Finished Ceilings: 15’ - 30’
- Space In Need of Renovation
- Can be combined with additional space(s) for up to 24,497 SF of adjacent space
About the Property
565 Broome sits near the entrance of the Holland Tunnel, which transports over 14 million cars per year, making the commercial space a prime branding opportunity.
PROPERTY FACTS FOR 565 Broome St , New York, NY 10013
| No. Units | 116 | Apartment Style | High Rise |
| Property Type | Multifamily | Building Size | 233,706 SF |
| Property Subtype | Apartment | Year Built | 2019 |
| No. Units | 116 |
| Property Type | Multifamily |
| Property Subtype | Apartment |
| Apartment Style | High Rise |
| Building Size | 233,706 SF |
| Year Built | 2019 |
Features and Amenities
- 24 Hour Access
- Concierge
- Fitness Center
- Pool
- Sauna
- Spa
- Doorman
Presented by

565 Broome St
Hmm, there seems to have been an error sending your message. Please try again.
Thanks! Your message was sent.










