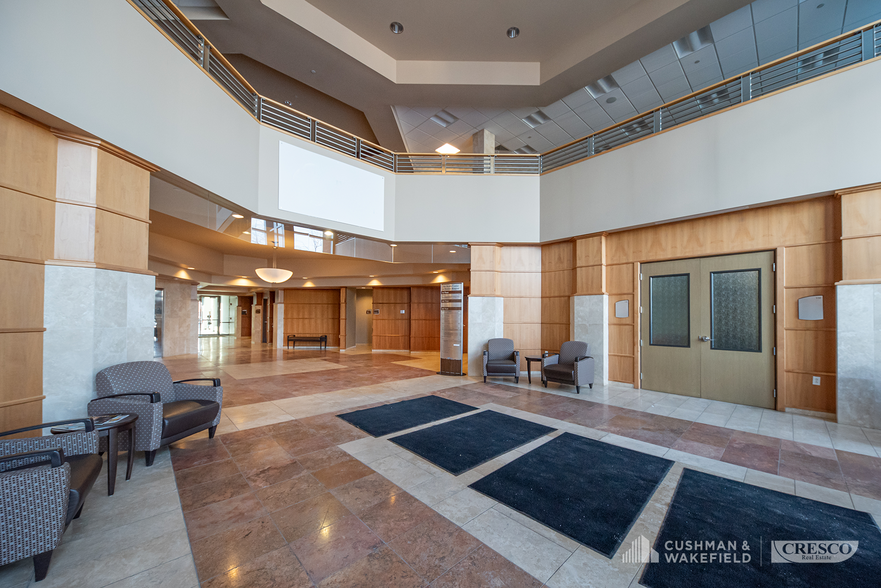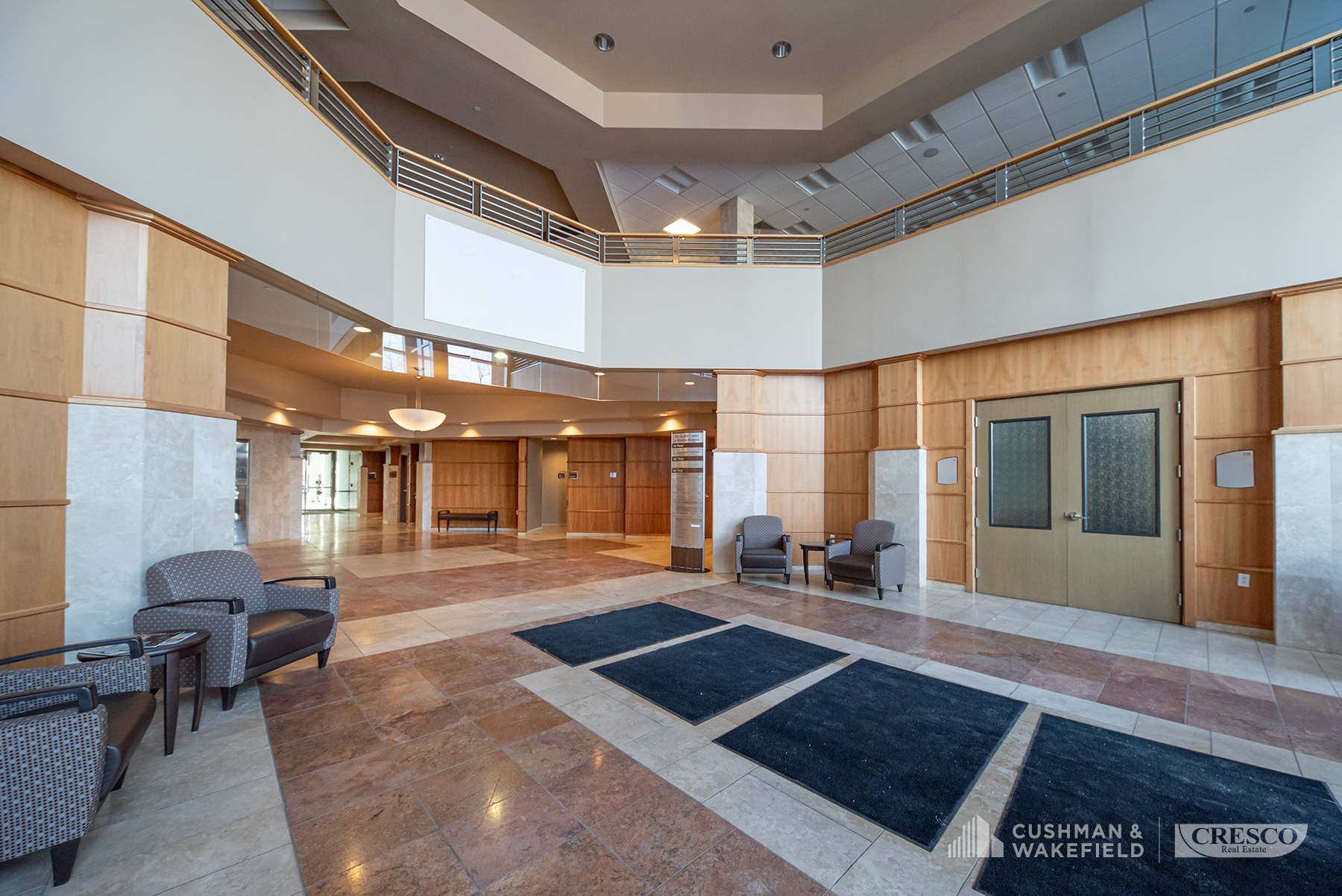5655 Hudson Dr
826 - 58,417 SF of 4-Star Space Available in Hudson, OH 44236

ALL AVAILABLE SPACES(11)
Display Rental Rate as
- SPACE
- SIZE
- TERM
- RENTAL RATE
- SPACE USE
- CONDITION
- AVAILABLE
Former medical office. Flexible suite sizes to fit all medical practice needs.
- Partially Built-Out as Standard Office
- Office intensive layout
Former medical office. Flexible suite sizes to fit any medical practice needs.
- Partially Built-Out as Standard Office
- Can be combined with additional space(s) for up to 9,680 SF of adjacent space
- Office intensive layout
Former medical office. Flexible suite sizes to fit any medical practice needs.
- Partially Built-Out as Standard Office
- Can be combined with additional space(s) for up to 9,680 SF of adjacent space
- Office intensive layout
Former medical office. Flexible suite sizes to fit any medical practice needs.
- Partially Built-Out as Standard Office
- Can be combined with additional space(s) for up to 26,113 SF of adjacent space
- Office intensive layout
Former medical office. Flexible suite sizes to fit any medical practice needs.
- Partially Built-Out as Standard Office
- Can be combined with additional space(s) for up to 26,113 SF of adjacent space
- Office intensive layout
Built-out as a trendy, tech office. Former sales office of a medical device company.
- Partially Built-Out as Standard Office
- Can be combined with additional space(s) for up to 26,113 SF of adjacent space
- Office intensive layout
Former medical office. Flexible suite sizes to fit any medical practice needs.
- Partially Built-Out as Standard Office
- Can be combined with additional space(s) for up to 26,113 SF of adjacent space
- Office intensive layout
Former medical office. Flexible suite sizes to fit any medical practice needs.
- Partially Built-Out as Standard Office
- 1 Private Office
- Open Floor Plan Layout
- Can be combined with additional space(s) for up to 26,113 SF of adjacent space
- Partially Built-Out as Standard Office
- Mostly Open Floor Plan Layout
- Partially Built-Out as Standard Office
- Office intensive layout
- Partially Built-Out as Standard Office
- Mostly Open Floor Plan Layout
| Space | Size | Term | Rental Rate | Space Use | Condition | Available |
| 1st Floor, Ste 101 | 8,707 SF | Negotiable | Upon Request | Office/Medical | Partial Build-Out | Now |
| 1st Floor, Ste 110 | 5,485 SF | Negotiable | Upon Request | Office/Medical | Partial Build-Out | Now |
| 1st Floor, Ste 130 | 4,195 SF | Negotiable | Upon Request | Office/Medical | Partial Build-Out | Now |
| 2nd Floor, Ste 200 | 13,111 SF | Negotiable | Upon Request | Office/Medical | Partial Build-Out | Now |
| 2nd Floor, Ste 205 | 2,314 SF | Negotiable | Upon Request | Office/Medical | Partial Build-Out | Now |
| 2nd Floor, Ste 210 | 8,644 SF | Negotiable | Upon Request | Office/Medical | Partial Build-Out | Now |
| 2nd Floor, Ste 215 | 1,218 SF | Negotiable | Upon Request | Office/Medical | Partial Build-Out | Now |
| 3rd Floor, Ste 303A | 826 SF | Negotiable | Upon Request | Office/Medical | Partial Build-Out | Now |
| 3rd Floor, Ste 305 | 1,792 SF | Negotiable | Upon Request | Office | Partial Build-Out | Now |
| 3rd Floor, Ste 310 | 3,411 SF | Negotiable | Upon Request | Office | Partial Build-Out | Now |
| 3rd Floor, Ste 315 | 8,714 SF | Negotiable | Upon Request | Office | Partial Build-Out | Now |
1st Floor, Ste 101
| Size |
| 8,707 SF |
| Term |
| Negotiable |
| Rental Rate |
| Upon Request |
| Space Use |
| Office/Medical |
| Condition |
| Partial Build-Out |
| Available |
| Now |
1st Floor, Ste 110
| Size |
| 5,485 SF |
| Term |
| Negotiable |
| Rental Rate |
| Upon Request |
| Space Use |
| Office/Medical |
| Condition |
| Partial Build-Out |
| Available |
| Now |
1st Floor, Ste 130
| Size |
| 4,195 SF |
| Term |
| Negotiable |
| Rental Rate |
| Upon Request |
| Space Use |
| Office/Medical |
| Condition |
| Partial Build-Out |
| Available |
| Now |
2nd Floor, Ste 200
| Size |
| 13,111 SF |
| Term |
| Negotiable |
| Rental Rate |
| Upon Request |
| Space Use |
| Office/Medical |
| Condition |
| Partial Build-Out |
| Available |
| Now |
2nd Floor, Ste 205
| Size |
| 2,314 SF |
| Term |
| Negotiable |
| Rental Rate |
| Upon Request |
| Space Use |
| Office/Medical |
| Condition |
| Partial Build-Out |
| Available |
| Now |
2nd Floor, Ste 210
| Size |
| 8,644 SF |
| Term |
| Negotiable |
| Rental Rate |
| Upon Request |
| Space Use |
| Office/Medical |
| Condition |
| Partial Build-Out |
| Available |
| Now |
2nd Floor, Ste 215
| Size |
| 1,218 SF |
| Term |
| Negotiable |
| Rental Rate |
| Upon Request |
| Space Use |
| Office/Medical |
| Condition |
| Partial Build-Out |
| Available |
| Now |
3rd Floor, Ste 303A
| Size |
| 826 SF |
| Term |
| Negotiable |
| Rental Rate |
| Upon Request |
| Space Use |
| Office/Medical |
| Condition |
| Partial Build-Out |
| Available |
| Now |
3rd Floor, Ste 305
| Size |
| 1,792 SF |
| Term |
| Negotiable |
| Rental Rate |
| Upon Request |
| Space Use |
| Office |
| Condition |
| Partial Build-Out |
| Available |
| Now |
3rd Floor, Ste 310
| Size |
| 3,411 SF |
| Term |
| Negotiable |
| Rental Rate |
| Upon Request |
| Space Use |
| Office |
| Condition |
| Partial Build-Out |
| Available |
| Now |
3rd Floor, Ste 315
| Size |
| 8,714 SF |
| Term |
| Negotiable |
| Rental Rate |
| Upon Request |
| Space Use |
| Office |
| Condition |
| Partial Build-Out |
| Available |
| Now |
PROPERTY OVERVIEW
Naming and building signage rights available. Monument signage on Hudson Drive and Darrow Road provides great visibility for major tenants. Beautiful finishes throughout this Class A Medical Office Building. Drop-off/Pick-up driveway located at front of building for ease of access. Two suites offer dedicated entrances off the building's exterior that significantly increase the visibility of those occupiers. Prominent medical office building located in Hudson's medical hub just off Darrow Road. Flexible suite sizes to fit any medical practice needs.
- Bio-Tech/ Lab Space
- Bus Line
- Signage
- Waterfront
- Monument Signage
























