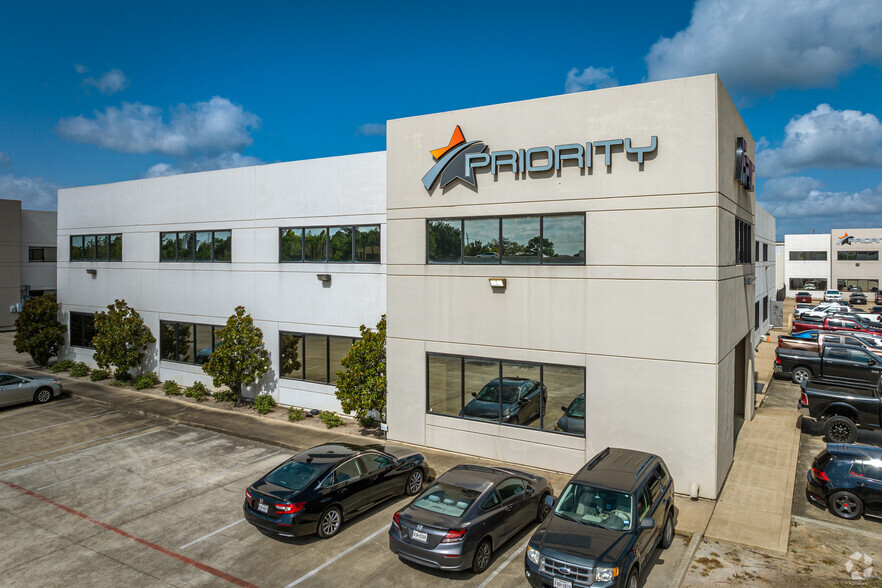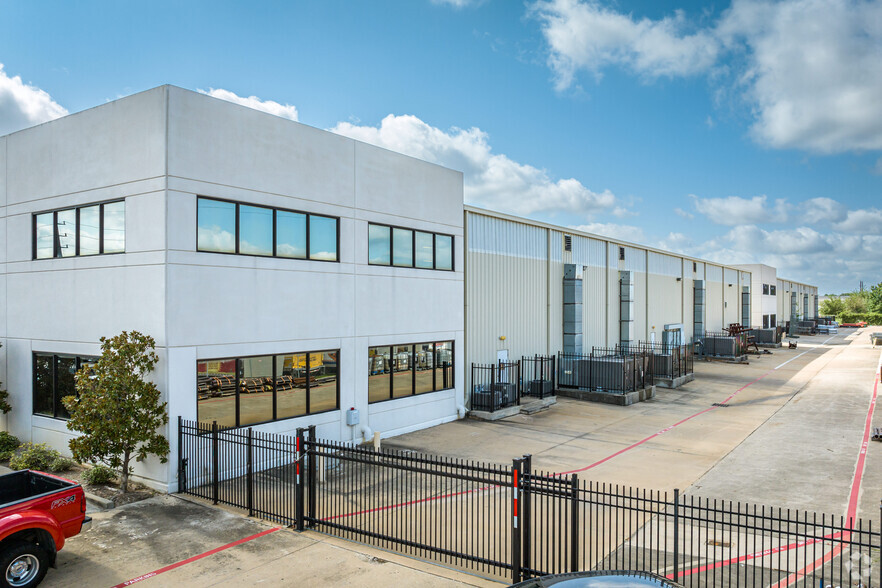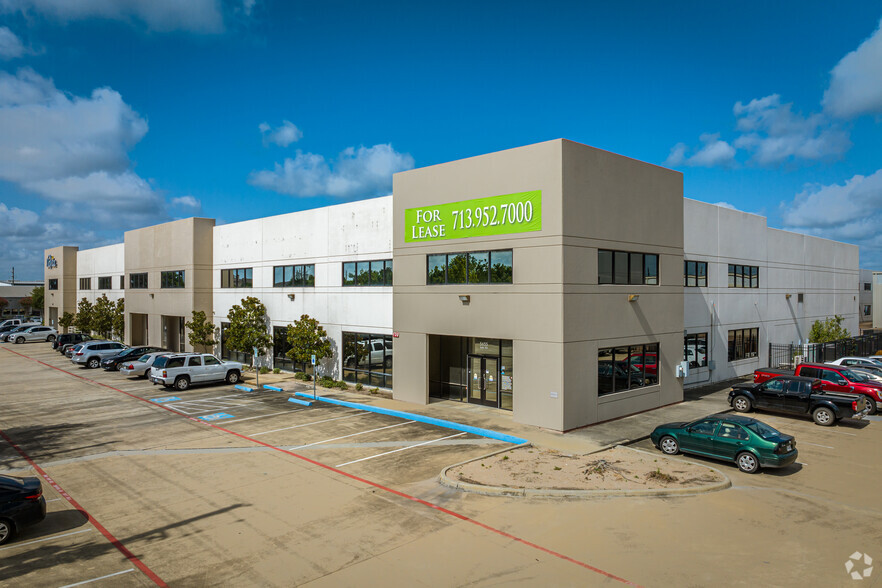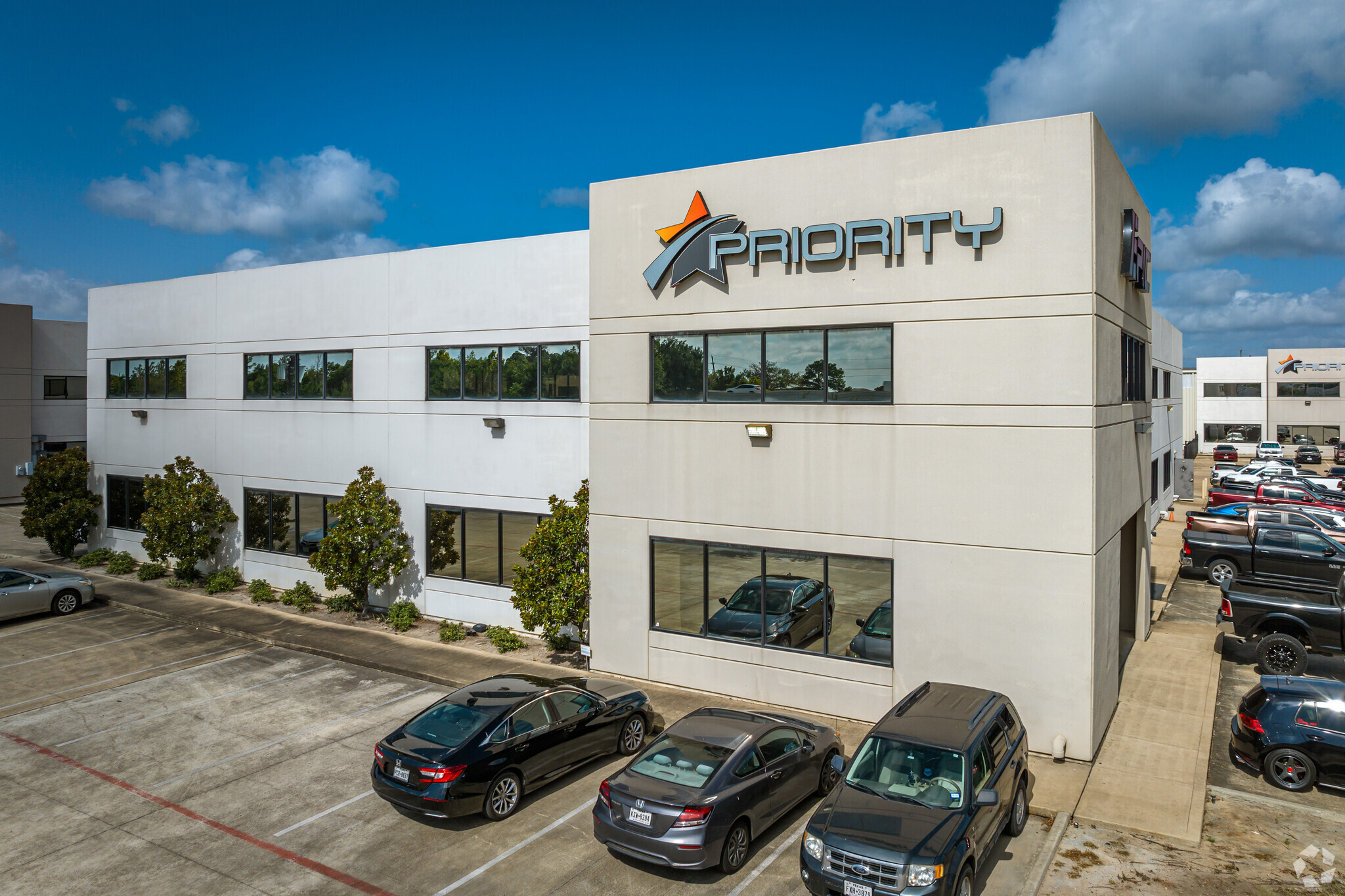
This feature is unavailable at the moment.
We apologize, but the feature you are trying to access is currently unavailable. We are aware of this issue and our team is working hard to resolve the matter.
Please check back in a few minutes. We apologize for the inconvenience.
- LoopNet Team
thank you

Your email has been sent!
Park Highlights
- 5655 W Sam Houston Parkway N is a four-building complex featuring warehouse, office, and flex facilities.
- Located near Beltway 8, five minutes from Northwest Freeway, 20 minutes from Houston’s urban core, and 25 minutes from the airport.
- Features include office-intensive layouts, mezzanines, grade-level doors, and air-conditioned warehouses.
- Join Houston’s second-largest industrial submarket with prominent organizations like H-E-B, Office Depot, Amazon, Toshiba, and Pratt Industries.
PARK FACTS
| Park Type | Industrial Park |
| Park Type | Industrial Park |
all available spaces(4)
Display Rental Rate as
- Space
- Size
- Term
- Rental Rate
- Space Use
- Condition
- Available
- Includes 15,040 SF of dedicated office space
- 2 Drive Ins
- Space is in Excellent Condition
- Central Air Conditioning
| Space | Size | Term | Rental Rate | Space Use | Condition | Available |
| 1st Floor | 30,932 SF | Negotiable | Upon Request Upon Request Upon Request Upon Request | Flex | Partial Build-Out | Now |
5655 W Sam Houston Pky N - 1st Floor
- Space
- Size
- Term
- Rental Rate
- Space Use
- Condition
- Available
- Partially Built-Out as Professional Services Office
- Space is in Excellent Condition
- 12,924-Square-Foot Mezzanine
- Mostly Open Floor Plan Layout
- 1 Drive Bay
| Space | Size | Term | Rental Rate | Space Use | Condition | Available |
| 1st Floor | 28,541 SF | Negotiable | Upon Request Upon Request Upon Request Upon Request | Office | Partial Build-Out | Now |
5655 W Sam Houston Pky N - 1st Floor
- Space
- Size
- Term
- Rental Rate
- Space Use
- Condition
- Available
- Includes 4,532 SF of dedicated office space
- Space is in Excellent Condition
- 4,385-Square-Foot Mezzanine
- 2 Drive Ins
- Central Air Conditioning
| Space | Size | Term | Rental Rate | Space Use | Condition | Available |
| 1st Floor | 30,386 SF | Negotiable | Upon Request Upon Request Upon Request Upon Request | Industrial | Partial Build-Out | Now |
5655 W Sam Houston Pky N - 1st Floor
- Space
- Size
- Term
- Rental Rate
- Space Use
- Condition
- Available
- Includes 6,974 SF of dedicated office space
- Space is in Excellent Condition
- 6,974-Square-Foot Mezzanine
- 3 Drive Ins
- Central Air Conditioning
| Space | Size | Term | Rental Rate | Space Use | Condition | Available |
| 1st Floor | 30,384 SF | Negotiable | Upon Request Upon Request Upon Request Upon Request | Industrial | Partial Build-Out | Now |
5655 W Sam Houston Pky N - 1st Floor
5655 W Sam Houston Pky N - 1st Floor
| Size | 30,932 SF |
| Term | Negotiable |
| Rental Rate | Upon Request |
| Space Use | Flex |
| Condition | Partial Build-Out |
| Available | Now |
- Includes 15,040 SF of dedicated office space
- Space is in Excellent Condition
- 2 Drive Ins
- Central Air Conditioning
5655 W Sam Houston Pky N - 1st Floor
| Size | 28,541 SF |
| Term | Negotiable |
| Rental Rate | Upon Request |
| Space Use | Office |
| Condition | Partial Build-Out |
| Available | Now |
- Partially Built-Out as Professional Services Office
- Mostly Open Floor Plan Layout
- Space is in Excellent Condition
- 1 Drive Bay
- 12,924-Square-Foot Mezzanine
5655 W Sam Houston Pky N - 1st Floor
| Size | 30,386 SF |
| Term | Negotiable |
| Rental Rate | Upon Request |
| Space Use | Industrial |
| Condition | Partial Build-Out |
| Available | Now |
- Includes 4,532 SF of dedicated office space
- 2 Drive Ins
- Space is in Excellent Condition
- Central Air Conditioning
- 4,385-Square-Foot Mezzanine
5655 W Sam Houston Pky N - 1st Floor
| Size | 30,384 SF |
| Term | Negotiable |
| Rental Rate | Upon Request |
| Space Use | Industrial |
| Condition | Partial Build-Out |
| Available | Now |
- Includes 6,974 SF of dedicated office space
- 3 Drive Ins
- Space is in Excellent Condition
- Central Air Conditioning
- 6,974-Square-Foot Mezzanine
Park Overview
Discover a plethora of opportunities and a prime point for operations with the office/warehouse solutions offered at 5655 W Sam Houston Parkway N. The four-building complex offers a range of office- or warehouse-intensive facilities in northwest Houston. Building 1 spans 28,541 square feet with a 12,924-square-foot mezzanine, 2,601 square feet of warehouse space, and one 16-foot by 16-foot grade-level door. Building 2 is a 30,386-square-foot facility featuring a 25,854-square-foot climate-controlled warehouse, a 4,385-square-foot mezzanine, 4,532 square feet of office space, and two 17-foot by 17-foot grade-level doors. Building 3 is 30,384 square feet with a 23,410-square-foot climate-controlled warehouse, a 6,974-square-foot mezzanine, a 6,974-square-foot office, and three 18-foot by 17-foot grade-level doors. Building 4 is a 30,932-square-foot fully air-conditioned facility with 15,040 square feet of warehouse space, 15,892 square feet of office space, and two 16-foot by 16-foot grade-level doors. With a premier location off Beltway 8, five minutes from Northwest Freeway, these facilities grant organizations easy access to the Houston metro. Transporters can reach Downtown Houston in 20 minutes, George Bush Intercontinental Airport in 25 minutes, The Woodlands in 30 minutes, and the Port of Houston in 40 minutes. The Northwest Inner Loop submarket is desired by many major companies for last-mile distribution, such as H-E-B, Home Depot, and FedEx, due to prime connectivity to key hubs and the deep pool of potential workers with strengthening demographics. Of the over 72,000 employees within a three-mile radius, approximately 48,000 work in trade transportation, utilities, and goods-producing industries.
Park Brochure
About Northwest Inner Loop
The Northwest Inner Loop area is conveniently located close to the 610 Loop urban core. It is also easily accessible by major highways such as I-10, U.S. 290, and Beltway 8. Parts of Spring Branch inside the Northwest Inner Loop area, especially the southern and eastern portions, are also gentrifying quite rapidly - bringing industrial tenants here close to a diversified residential base with strengthening demographics.
The area is home to a notable cluster of manufacturing tenants serving a range of industries, including oil and gas, aerospace, consumer goods, grocers, food suppliers, heavy machinery and equipment manufacturers and distributions, and construction. Some of the largest industrial tenants in the area include H-E-B, Polytex Fibers, Euro-Mid, GeoSpace Technologies Corporation, and Quietflex. Because of the favorable location, there is also a significant logistics presence—particularly for last-mile distribution.
DEMOGRAPHICS
Regional Accessibility
Nearby Amenities
Restaurants |
|||
|---|---|---|---|
| Blimpie America's Sub Shop | - | - | 5 min walk |
| Blazin Bill's BBQ & Firewood | Barbecue | $ | 10 min walk |
| Sterling Banquet Hall | - | - | 10 min walk |
| Burger Tex | Burgers | $ | 14 min walk |
Hotels |
|
|---|---|
| Comfort Suites |
69 rooms
4 min drive
|
| Four Points by Sheraton |
157 rooms
5 min drive
|
| Spark by Hilton |
59 rooms
5 min drive
|
| Holiday Inn |
113 rooms
5 min drive
|
| Staybridge Suites |
82 rooms
5 min drive
|
Leasing Team
Ryan Wasaff, Sr. Vice President
Prior to joining Welcome Group, Mr. Wasaff was a landlord leasing representative for TCP Realty Services, where his team was responsible for leasing a portfolio of over 5 million square feet of office space.
An avid sportsman, Mr. Wasaff enjoys hunting, fishing, and horseback riding. He has long been active with the Houston Livestock Show and Rodeo, serving as a Vice Chairman of the Lamb and Goat Auction Committee, as well as serving on the Grand Entry Committee, and Ranching & Wildlife. He rides with the Tejas Vaqueros and the Saltgrass Trail Ride, and is a member of the Jacques DeMolay Masonic Lodge Number 1390. He is also a native Houstonian.
Brad Berry, Vice President
Cole Bercher, Senior Associate
About the Owner
Presented by

5655 W Sam Houston Pky N | Houston, TX 77041
Hmm, there seems to have been an error sending your message. Please try again.
Thanks! Your message was sent.

















