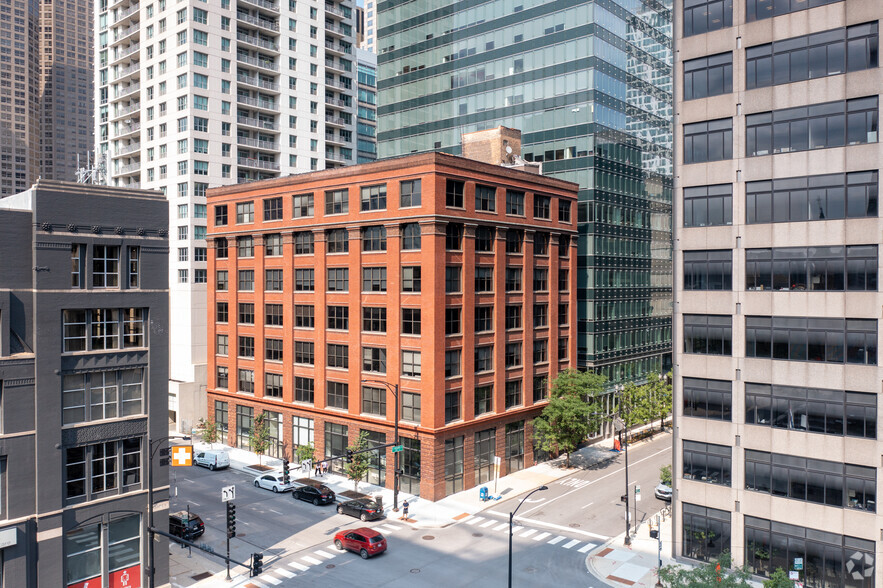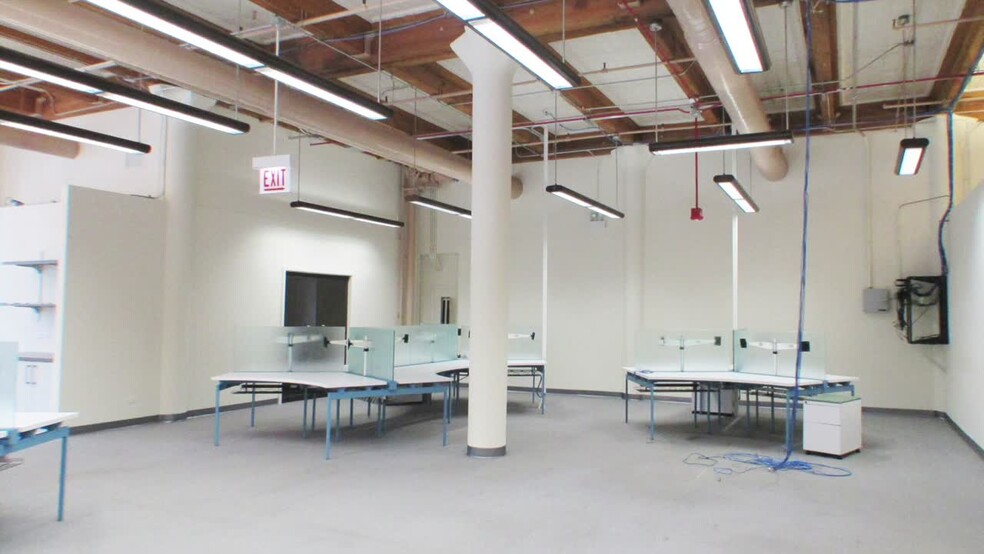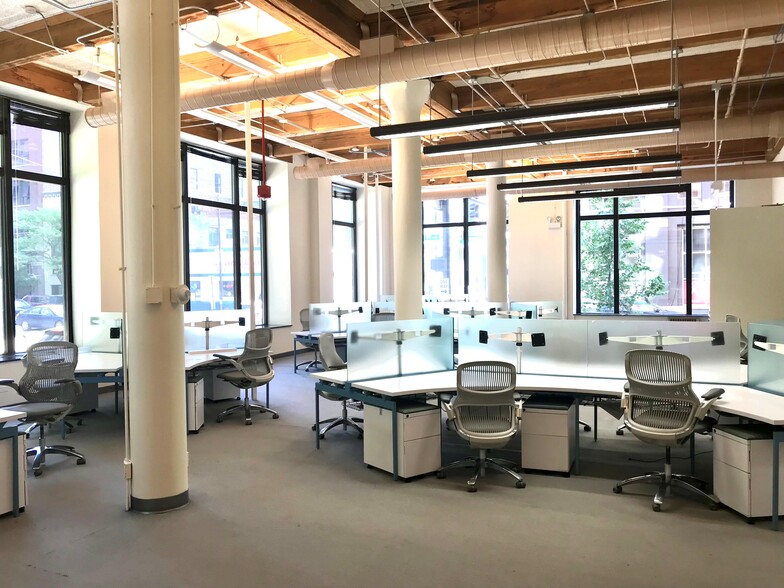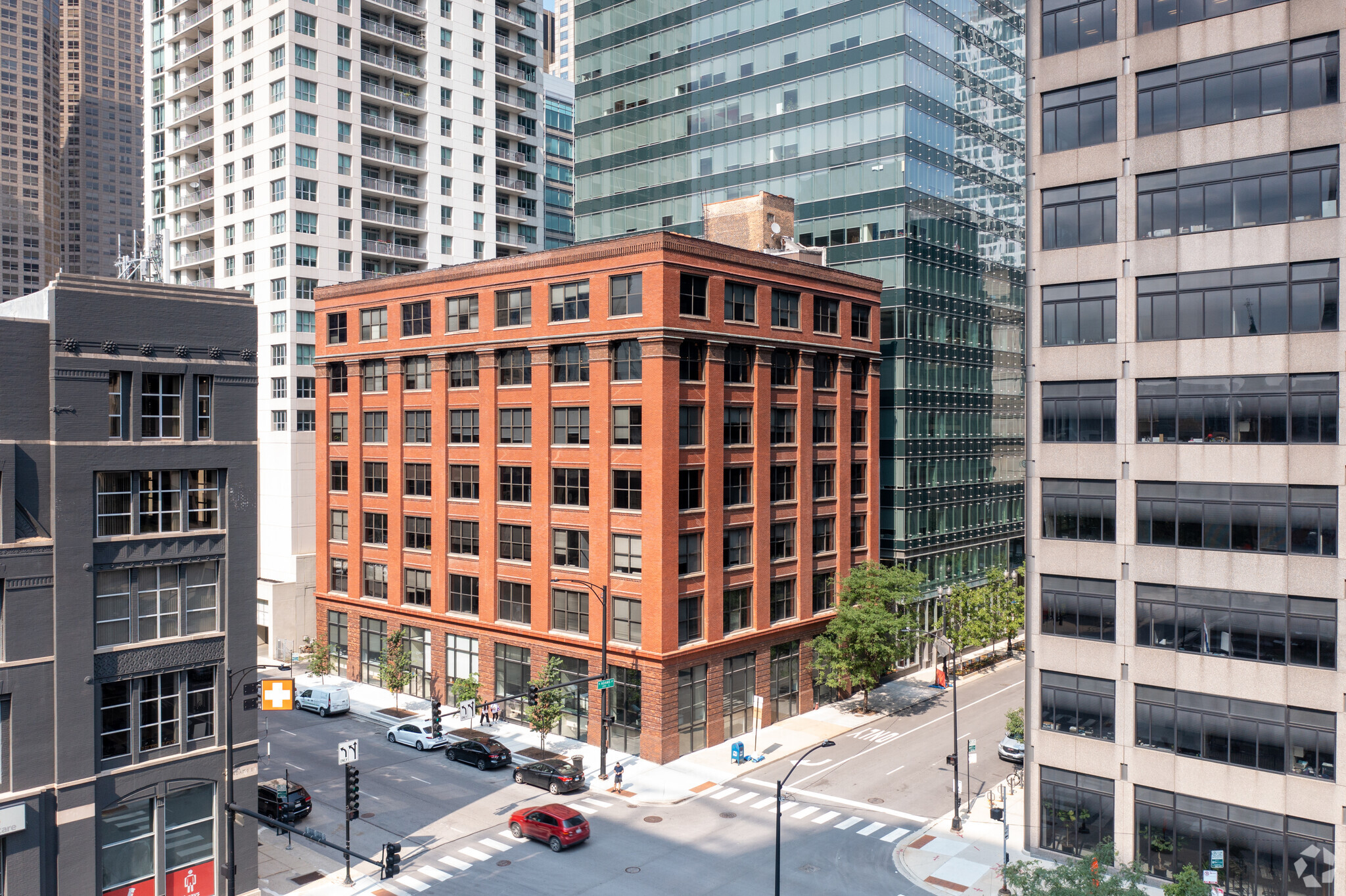
This feature is unavailable at the moment.
We apologize, but the feature you are trying to access is currently unavailable. We are aware of this issue and our team is working hard to resolve the matter.
Please check back in a few minutes. We apologize for the inconvenience.
- LoopNet Team
thank you

Your email has been sent!
Loft Office | Onsite Family Ownership 566 W Adams St
1,634 - 11,950 SF of Office Space Available in Chicago, IL 60661



all available spaces(5)
Display Rental Rate as
- Space
- Size
- Term
- Rental Rate
- Space Use
- Condition
- Available
Bright English Basement space with about 80-feet of windows 4-feet tall. Some furniture available! Plenty of light. Pleasant, professional space in the West Loop. 1-block to Union Station. 3-blocks to Ogilvie. 3-blocks to Blue Line (that connects to Red, Brown, Pink, Green, and Purple Lines). 566 West Adams Street is a rare, heavy timber creative loft-office building located in the West Loop. Build to suit and spec offices are available for lease. The building is located in the West Loop submarket in between an easy walk to Greek Town restaurants. 566 is a hot for 24/7 Chicago locals. 566 West Adams is a transit-oriented building: 566 has a 100 of 100 Transit Score calling it a commuter's paradise. It is also a few blocks from the Union and Ogilvie Train stations, making it ideal for rail commuters. Come and collaborate with your co-workers!
- Rate includes utilities, building services and property expenses
- Mostly Open Floor Plan Layout
- Finished Ceilings: 10’
- Kitchen
- Fully Built-Out as Standard Office
- 2 Private Offices
- Space is in Excellent Condition
Conference room, kitchen, open area - can come furnished.
- Listed rate may not include certain utilities, building services and property expenses
- Mostly Open Floor Plan Layout
- Space is in Excellent Condition
- Furnished
- Fully Built-Out as Standard Office
- 1 Conference Room
- Kitchen
Conference room, kitchen, open area.
- Listed rate may not include certain utilities, building services and property expenses
- Mostly Open Floor Plan Layout
- Space is in Excellent Condition
- Fully Built-Out as Professional Services Office
- 1 Conference Room
3 offices, conference room, kitchen, open area.
- Listed rate may not include certain utilities, building services and property expenses
- 1 Conference Room
- 3 Private Offices
- Kitchen
4 offices, conference room, open area, kitchen
- Listed rate may not include certain utilities, building services and property expenses
- Mostly Open Floor Plan Layout
- 1 Conference Room
- Kitchen
- Fully Built-Out as Standard Office
- 4 Private Offices
- Finished Ceilings: 12’
- High Ceilings
| Space | Size | Term | Rental Rate | Space Use | Condition | Available |
| Lower Level | 1,634 SF | Negotiable | $19.50 /SF/YR $1.63 /SF/MO $31,863 /YR $2,655 /MO | Office | Full Build-Out | Now |
| 2nd Floor, Ste 200 | 3,458 SF | Negotiable | $28.50 /SF/YR $2.38 /SF/MO $98,553 /YR $8,213 /MO | Office | Full Build-Out | Now |
| 3rd Floor, Ste 310 | 1,650 SF | Negotiable | $28.50 /SF/YR $2.38 /SF/MO $47,025 /YR $3,919 /MO | Office | Full Build-Out | Now |
| 3rd Floor, Ste 350 | 2,850 SF | Negotiable | $28.50 /SF/YR $2.38 /SF/MO $81,225 /YR $6,769 /MO | Office | - | March 01, 2025 |
| 5th Floor, Ste 500 | 2,358 SF | Negotiable | $28.50 /SF/YR $2.38 /SF/MO $67,203 /YR $5,600 /MO | Office | Full Build-Out | Now |
Lower Level
| Size |
| 1,634 SF |
| Term |
| Negotiable |
| Rental Rate |
| $19.50 /SF/YR $1.63 /SF/MO $31,863 /YR $2,655 /MO |
| Space Use |
| Office |
| Condition |
| Full Build-Out |
| Available |
| Now |
2nd Floor, Ste 200
| Size |
| 3,458 SF |
| Term |
| Negotiable |
| Rental Rate |
| $28.50 /SF/YR $2.38 /SF/MO $98,553 /YR $8,213 /MO |
| Space Use |
| Office |
| Condition |
| Full Build-Out |
| Available |
| Now |
3rd Floor, Ste 310
| Size |
| 1,650 SF |
| Term |
| Negotiable |
| Rental Rate |
| $28.50 /SF/YR $2.38 /SF/MO $47,025 /YR $3,919 /MO |
| Space Use |
| Office |
| Condition |
| Full Build-Out |
| Available |
| Now |
3rd Floor, Ste 350
| Size |
| 2,850 SF |
| Term |
| Negotiable |
| Rental Rate |
| $28.50 /SF/YR $2.38 /SF/MO $81,225 /YR $6,769 /MO |
| Space Use |
| Office |
| Condition |
| - |
| Available |
| March 01, 2025 |
5th Floor, Ste 500
| Size |
| 2,358 SF |
| Term |
| Negotiable |
| Rental Rate |
| $28.50 /SF/YR $2.38 /SF/MO $67,203 /YR $5,600 /MO |
| Space Use |
| Office |
| Condition |
| Full Build-Out |
| Available |
| Now |
Lower Level
| Size | 1,634 SF |
| Term | Negotiable |
| Rental Rate | $19.50 /SF/YR |
| Space Use | Office |
| Condition | Full Build-Out |
| Available | Now |
Bright English Basement space with about 80-feet of windows 4-feet tall. Some furniture available! Plenty of light. Pleasant, professional space in the West Loop. 1-block to Union Station. 3-blocks to Ogilvie. 3-blocks to Blue Line (that connects to Red, Brown, Pink, Green, and Purple Lines). 566 West Adams Street is a rare, heavy timber creative loft-office building located in the West Loop. Build to suit and spec offices are available for lease. The building is located in the West Loop submarket in between an easy walk to Greek Town restaurants. 566 is a hot for 24/7 Chicago locals. 566 West Adams is a transit-oriented building: 566 has a 100 of 100 Transit Score calling it a commuter's paradise. It is also a few blocks from the Union and Ogilvie Train stations, making it ideal for rail commuters. Come and collaborate with your co-workers!
- Rate includes utilities, building services and property expenses
- Fully Built-Out as Standard Office
- Mostly Open Floor Plan Layout
- 2 Private Offices
- Finished Ceilings: 10’
- Space is in Excellent Condition
- Kitchen
2nd Floor, Ste 200
| Size | 3,458 SF |
| Term | Negotiable |
| Rental Rate | $28.50 /SF/YR |
| Space Use | Office |
| Condition | Full Build-Out |
| Available | Now |
Conference room, kitchen, open area - can come furnished.
- Listed rate may not include certain utilities, building services and property expenses
- Fully Built-Out as Standard Office
- Mostly Open Floor Plan Layout
- 1 Conference Room
- Space is in Excellent Condition
- Kitchen
- Furnished
3rd Floor, Ste 310
| Size | 1,650 SF |
| Term | Negotiable |
| Rental Rate | $28.50 /SF/YR |
| Space Use | Office |
| Condition | Full Build-Out |
| Available | Now |
Conference room, kitchen, open area.
- Listed rate may not include certain utilities, building services and property expenses
- Fully Built-Out as Professional Services Office
- Mostly Open Floor Plan Layout
- 1 Conference Room
- Space is in Excellent Condition
3rd Floor, Ste 350
| Size | 2,850 SF |
| Term | Negotiable |
| Rental Rate | $28.50 /SF/YR |
| Space Use | Office |
| Condition | - |
| Available | March 01, 2025 |
3 offices, conference room, kitchen, open area.
- Listed rate may not include certain utilities, building services and property expenses
- 3 Private Offices
- 1 Conference Room
- Kitchen
5th Floor, Ste 500
| Size | 2,358 SF |
| Term | Negotiable |
| Rental Rate | $28.50 /SF/YR |
| Space Use | Office |
| Condition | Full Build-Out |
| Available | Now |
4 offices, conference room, open area, kitchen
- Listed rate may not include certain utilities, building services and property expenses
- Fully Built-Out as Standard Office
- Mostly Open Floor Plan Layout
- 4 Private Offices
- 1 Conference Room
- Finished Ceilings: 12’
- Kitchen
- High Ceilings
Property Overview
Check out our tenant testimonial here: https://youtu.be/bd41zdN0gXs Tenants love 566 W. Adams because it is cool, well maintained space that is cheap to reach via public transport.566 has a "Transit Paradise" for a commuter! Hate train transfers? Hate Shuttle Buses? Me too! I watch people waiting outside Union Station shivering in the cold waiting for a shuttle to take them to Fulton Market. Why would a company do that to their employees? You don't need to care much about gasoline prices when 566 W. Adams is 1- block from Union Station, 2.5 blocks from Ogilvie, 3 blocks from Blue, 5 blocks from Brown, Green, Pink, Purple, and 8 blocks to Red (if you do not take Blue to Red). By moving to 566, you give every employee a gift of thousands of dollars in saved transit costs! By moving to 566, you give every employee hours of more free time because they can get on the train and avoid traffic on the roads! By moving to 566, you give every employee the chance to have a compression-free commute without road rage! By moving to 566, you give yourself and every employee a chance to be a friend of the planet by avoiding driving to work! As for 566, it is a classic timber /loft office building with high ceilings, exposed brick and timber posts. It is a cool building from 1921 that has been renovated with new elevators and support systems.
- 24 Hour Access
- Controlled Access
- Commuter Rail
- Metro/Subway
- Property Manager on Site
- Central Heating
- High Ceilings
- Secure Storage
- Shower Facilities
- Air Conditioning
PROPERTY FACTS
SELECT TENANTS
- Floor
- Tenant Name
- Industry
- 1st
- Computer Voice Systems
- Information
- 3rd
- Dearborn Capital
- Finance and Insurance
- 2nd
- Dual Commercial Insurance
- Finance and Insurance
- 1st
- Eriksson Engineering Associates
- Construction
- 2nd
- Kentro Underwriting Management Ltd
- Finance and Insurance
- 7th
- Matrix Partners
- Professional, Scientific, and Technical Services
- 3rd
- Mcguffin Creative Group Inc
- Professional, Scientific, and Technical Services
- 3rd
- Optimal Design
- Professional, Scientific, and Technical Services
- 6th
- Silhouette Design Architecture
- Construction
- 3rd
- The Kern Group
- Information
Presented by

Loft Office | Onsite Family Ownership | 566 W Adams St
Hmm, there seems to have been an error sending your message. Please try again.
Thanks! Your message was sent.














