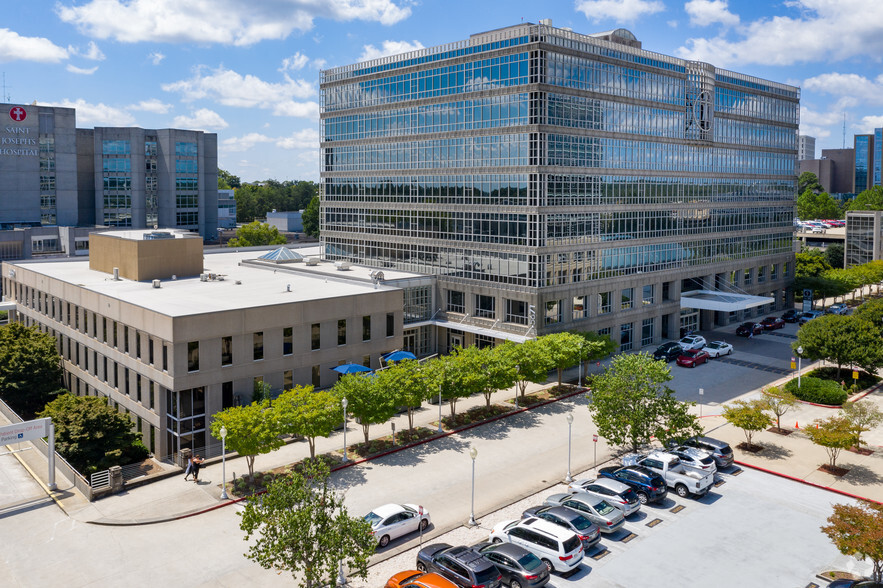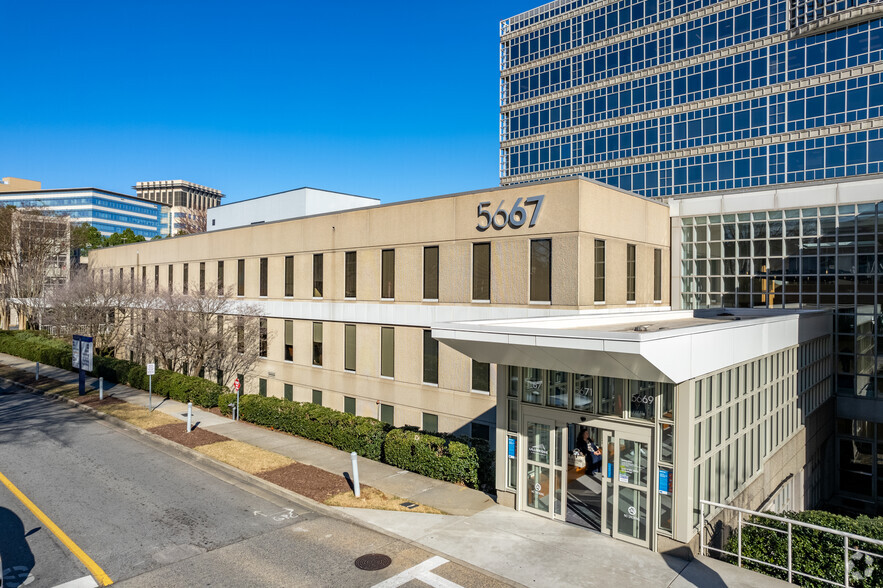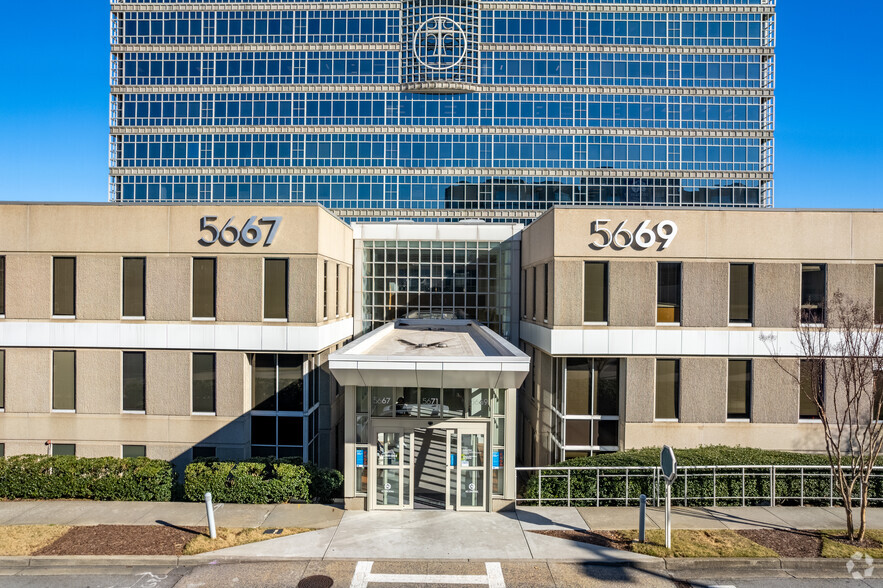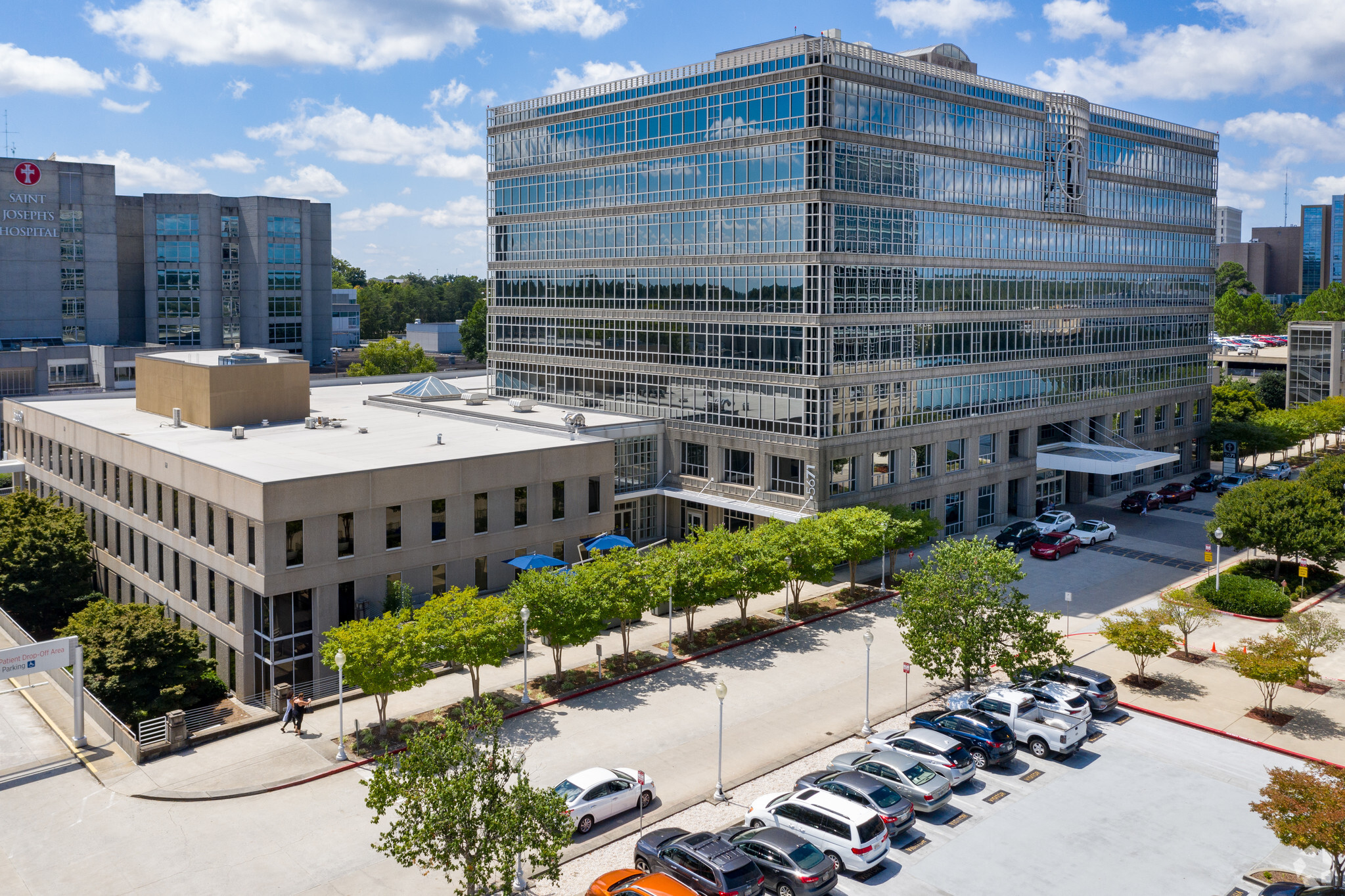
This feature is unavailable at the moment.
We apologize, but the feature you are trying to access is currently unavailable. We are aware of this issue and our team is working hard to resolve the matter.
Please check back in a few minutes. We apologize for the inconvenience.
- LoopNet Team
thank you

Your email has been sent!
Doctors Center at Emory St. Josephs Hospital Atlanta, GA 30342
954 - 34,537 SF of Space Available



Park Highlights
- This center features newly renovated common areas and 24 hour access.
- On Campus at Emory St. Joseph's Hospital, with Pedestrian Access to Northside Atlanta.
- Upgraded directional signage is availability with excellent visibility.
- Centrally located area in a prime destination of Atlanta.
PARK FACTS
all available spaces(11)
Display Rental Rate as
- Space
- Size
- Term
- Rental Rate
- Space Use
- Condition
- Available
Suite 160A - 1,421 RSF
- Fully Built-Out as Standard Office
- Fits 4 - 12 People
- Mostly Open Floor Plan Layout
Suite 420 - 7,829 RSF
- Fully Built-Out as Standard Office
- Fits 20 - 63 People
- Office intensive layout
Suite 620 - 2,304 RSF
- Partially Built-Out as Standard Office
- Fits 6 - 19 People
- Office intensive layout
- Can be combined with additional space(s) for up to 10,496 SF of adjacent space
Suite 620 - 1,842 RSF
- Fully Built-Out as Standard Office
- Fits 5 - 15 People
- Private Restrooms
- Office intensive layout
- Can be combined with additional space(s) for up to 10,496 SF of adjacent space
Suite 630 - 2,793 RSF
- Fully Built-Out as Standard Office
- Fits 7 - 23 People
- Office intensive layout
- Can be combined with additional space(s) for up to 10,496 SF of adjacent space
- Fully Built-Out as Standard Medical Space
- Space is in Excellent Condition
- Fits 9 - 29 People
- Can be combined with additional space(s) for up to 10,496 SF of adjacent space
| Space | Size | Term | Rental Rate | Space Use | Condition | Available |
| 1st Floor, Ste 160A | 1,421 SF | Negotiable | Upon Request Upon Request Upon Request Upon Request | Office | Full Build-Out | 30 Days |
| 4th Floor, Ste 420 | 7,829 SF | Negotiable | Upon Request Upon Request Upon Request Upon Request | Office/Medical | Full Build-Out | 90 Days |
| 6th Floor, Ste 610 | 2,304 SF | Negotiable | Upon Request Upon Request Upon Request Upon Request | Office/Medical | Partial Build-Out | Now |
| 6th Floor, Ste 620 | 1,843 SF | Negotiable | Upon Request Upon Request Upon Request Upon Request | Office/Medical | Full Build-Out | Now |
| 6th Floor, Ste 630 | 2,793 SF | Negotiable | Upon Request Upon Request Upon Request Upon Request | Office | Full Build-Out | 30 Days |
| 6th Floor, Ste 660 | 3,556 SF | Negotiable | Upon Request Upon Request Upon Request Upon Request | Office/Medical | Full Build-Out | 60 Days |
5671 Peachtree Dunwoody Rd NE - 1st Floor - Ste 160A
5671 Peachtree Dunwoody Rd NE - 4th Floor - Ste 420
5671 Peachtree Dunwoody Rd NE - 6th Floor - Ste 610
5671 Peachtree Dunwoody Rd NE - 6th Floor - Ste 620
5671 Peachtree Dunwoody Rd NE - 6th Floor - Ste 630
5671 Peachtree Dunwoody Rd NE - 6th Floor - Ste 660
- Space
- Size
- Term
- Rental Rate
- Space Use
- Condition
- Available
Suite 124 - 1,416 RSF
- Fully Built-Out as Standard Medical Space
- Space is in Excellent Condition
- Office intensive layout
Suite 300 - 1,187 RSF
- Fully Built-Out as Standard Office
- Fits 5 - 16 People
- Office intensive layout
Suite 350 - 6,629 RSF
- Fully Built-Out as Health Care Space
- Fits 17 - 54 People
- Office intensive layout
| Space | Size | Term | Rental Rate | Space Use | Condition | Available |
| 2nd Floor, Ste 285 | 1,416 SF | Negotiable | Upon Request Upon Request Upon Request Upon Request | Medical | Full Build-Out | 60 Days |
| 3rd Floor, Ste 300 | 1,887 SF | Negotiable | Upon Request Upon Request Upon Request Upon Request | Office | Full Build-Out | Now |
| 3rd Floor, Ste 350 | 6,630 SF | Negotiable | Upon Request Upon Request Upon Request Upon Request | Office/Medical | Full Build-Out | Now |
| 3rd Floor, Ste 385 | 3,904 SF | Negotiable | Upon Request Upon Request Upon Request Upon Request | Medical | - | Now |
5667 Peachtree Dunwoody Rd - 2nd Floor - Ste 285
5667 Peachtree Dunwoody Rd - 3rd Floor - Ste 300
5667 Peachtree Dunwoody Rd - 3rd Floor - Ste 350
5667 Peachtree Dunwoody Rd - 3rd Floor - Ste 385
- Space
- Size
- Term
- Rental Rate
- Space Use
- Condition
- Available
954 RSF
- Fits 3 - 8 People
| Space | Size | Term | Rental Rate | Space Use | Condition | Available |
| 3rd Floor, Ste 345 | 954 SF | Negotiable | Upon Request Upon Request Upon Request Upon Request | Office | - | 30 Days |
5669 Peachtree Dunwoody Rd NE - 3rd Floor - Ste 345
5671 Peachtree Dunwoody Rd NE - 1st Floor - Ste 160A
| Size | 1,421 SF |
| Term | Negotiable |
| Rental Rate | Upon Request |
| Space Use | Office |
| Condition | Full Build-Out |
| Available | 30 Days |
Suite 160A - 1,421 RSF
- Fully Built-Out as Standard Office
- Mostly Open Floor Plan Layout
- Fits 4 - 12 People
5671 Peachtree Dunwoody Rd NE - 4th Floor - Ste 420
| Size | 7,829 SF |
| Term | Negotiable |
| Rental Rate | Upon Request |
| Space Use | Office/Medical |
| Condition | Full Build-Out |
| Available | 90 Days |
Suite 420 - 7,829 RSF
- Fully Built-Out as Standard Office
- Office intensive layout
- Fits 20 - 63 People
5671 Peachtree Dunwoody Rd NE - 6th Floor - Ste 610
| Size | 2,304 SF |
| Term | Negotiable |
| Rental Rate | Upon Request |
| Space Use | Office/Medical |
| Condition | Partial Build-Out |
| Available | Now |
Suite 620 - 2,304 RSF
- Partially Built-Out as Standard Office
- Office intensive layout
- Fits 6 - 19 People
- Can be combined with additional space(s) for up to 10,496 SF of adjacent space
5671 Peachtree Dunwoody Rd NE - 6th Floor - Ste 620
| Size | 1,843 SF |
| Term | Negotiable |
| Rental Rate | Upon Request |
| Space Use | Office/Medical |
| Condition | Full Build-Out |
| Available | Now |
Suite 620 - 1,842 RSF
- Fully Built-Out as Standard Office
- Office intensive layout
- Fits 5 - 15 People
- Can be combined with additional space(s) for up to 10,496 SF of adjacent space
- Private Restrooms
5671 Peachtree Dunwoody Rd NE - 6th Floor - Ste 630
| Size | 2,793 SF |
| Term | Negotiable |
| Rental Rate | Upon Request |
| Space Use | Office |
| Condition | Full Build-Out |
| Available | 30 Days |
Suite 630 - 2,793 RSF
- Fully Built-Out as Standard Office
- Office intensive layout
- Fits 7 - 23 People
- Can be combined with additional space(s) for up to 10,496 SF of adjacent space
5671 Peachtree Dunwoody Rd NE - 6th Floor - Ste 660
| Size | 3,556 SF |
| Term | Negotiable |
| Rental Rate | Upon Request |
| Space Use | Office/Medical |
| Condition | Full Build-Out |
| Available | 60 Days |
- Fully Built-Out as Standard Medical Space
- Fits 9 - 29 People
- Space is in Excellent Condition
- Can be combined with additional space(s) for up to 10,496 SF of adjacent space
5667 Peachtree Dunwoody Rd - 2nd Floor - Ste 285
| Size | 1,416 SF |
| Term | Negotiable |
| Rental Rate | Upon Request |
| Space Use | Medical |
| Condition | Full Build-Out |
| Available | 60 Days |
Suite 124 - 1,416 RSF
- Fully Built-Out as Standard Medical Space
- Office intensive layout
- Space is in Excellent Condition
5667 Peachtree Dunwoody Rd - 3rd Floor - Ste 300
| Size | 1,887 SF |
| Term | Negotiable |
| Rental Rate | Upon Request |
| Space Use | Office |
| Condition | Full Build-Out |
| Available | Now |
Suite 300 - 1,187 RSF
- Fully Built-Out as Standard Office
- Office intensive layout
- Fits 5 - 16 People
5667 Peachtree Dunwoody Rd - 3rd Floor - Ste 350
| Size | 6,630 SF |
| Term | Negotiable |
| Rental Rate | Upon Request |
| Space Use | Office/Medical |
| Condition | Full Build-Out |
| Available | Now |
Suite 350 - 6,629 RSF
- Fully Built-Out as Health Care Space
- Office intensive layout
- Fits 17 - 54 People
5667 Peachtree Dunwoody Rd - 3rd Floor - Ste 385
| Size | 3,904 SF |
| Term | Negotiable |
| Rental Rate | Upon Request |
| Space Use | Medical |
| Condition | - |
| Available | Now |
5669 Peachtree Dunwoody Rd NE - 3rd Floor - Ste 345
| Size | 954 SF |
| Term | Negotiable |
| Rental Rate | Upon Request |
| Space Use | Office |
| Condition | - |
| Available | 30 Days |
954 RSF
- Fits 3 - 8 People
SELECT TENANTS AT THIS PROPERTY
- Floor
- Tenant Name
- Industry
- 4th
- Associated Oral Specialists
- -
- 1st
- C-Med
- Health Care and Social Assistance
- 1st
- Emory
- -
- 4th
- Emory Eye Center
- Health Care and Social Assistance
- 1st
- Emory Medical Laboratory
- Health Care and Social Assistance
- 5th
- Emory University
- -
- 2nd
- North Atlanta Surgical Associates
- Health Care and Social Assistance
- Multiple
- Resurgens Orthopaedics
- Health Care and Social Assistance
- 3rd
- Saint Joseph's Translational Research Institute
- Services
- 1st
- St. Joseph's Imaging Center
- Health Care and Social Assistance
Park Overview
Built between 1978 and 1991 and recently fully renovated, the Doctor's Center at St. Joseph's office medical building is well situated in the heard of Pill Hill in Atlanta, GA.Anchored by 29.8 MSF of office, Central Perimeter is rapidly becoming Atlanta's new urban center. It is Atlanta’s densest employment base (123,000 jobs), one of the Southeast’s top Class A office sub markets, and the base of one of Georgia's largest concentrations of Fortune 500 companies. Corporate relocations are surging within this sub market. State Farm and Mercedes Benz are creating significant regional and national presence occupying approximately 1.4 MSF, with combined employment of more than 1,500.
- 24 Hour Access
- Air Conditioning
Presented by

Doctors Center at Emory St. Josephs Hospital | Atlanta, GA 30342
Hmm, there seems to have been an error sending your message. Please try again.
Thanks! Your message was sent.






