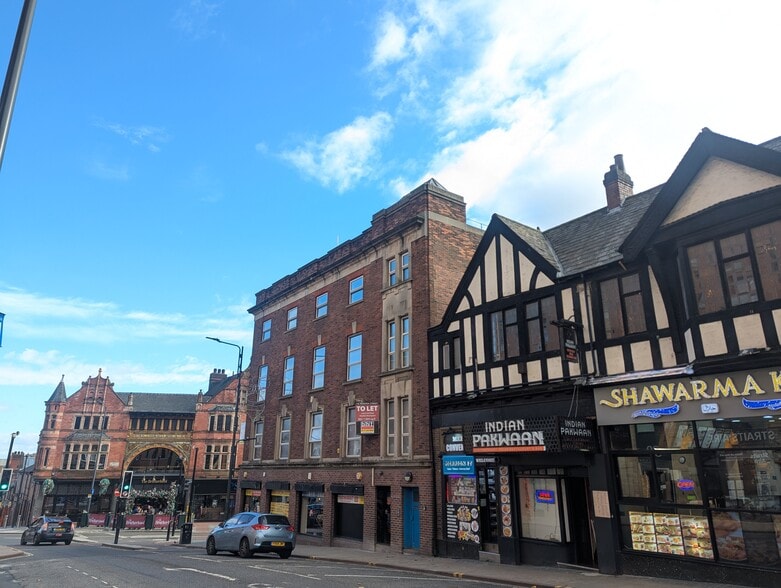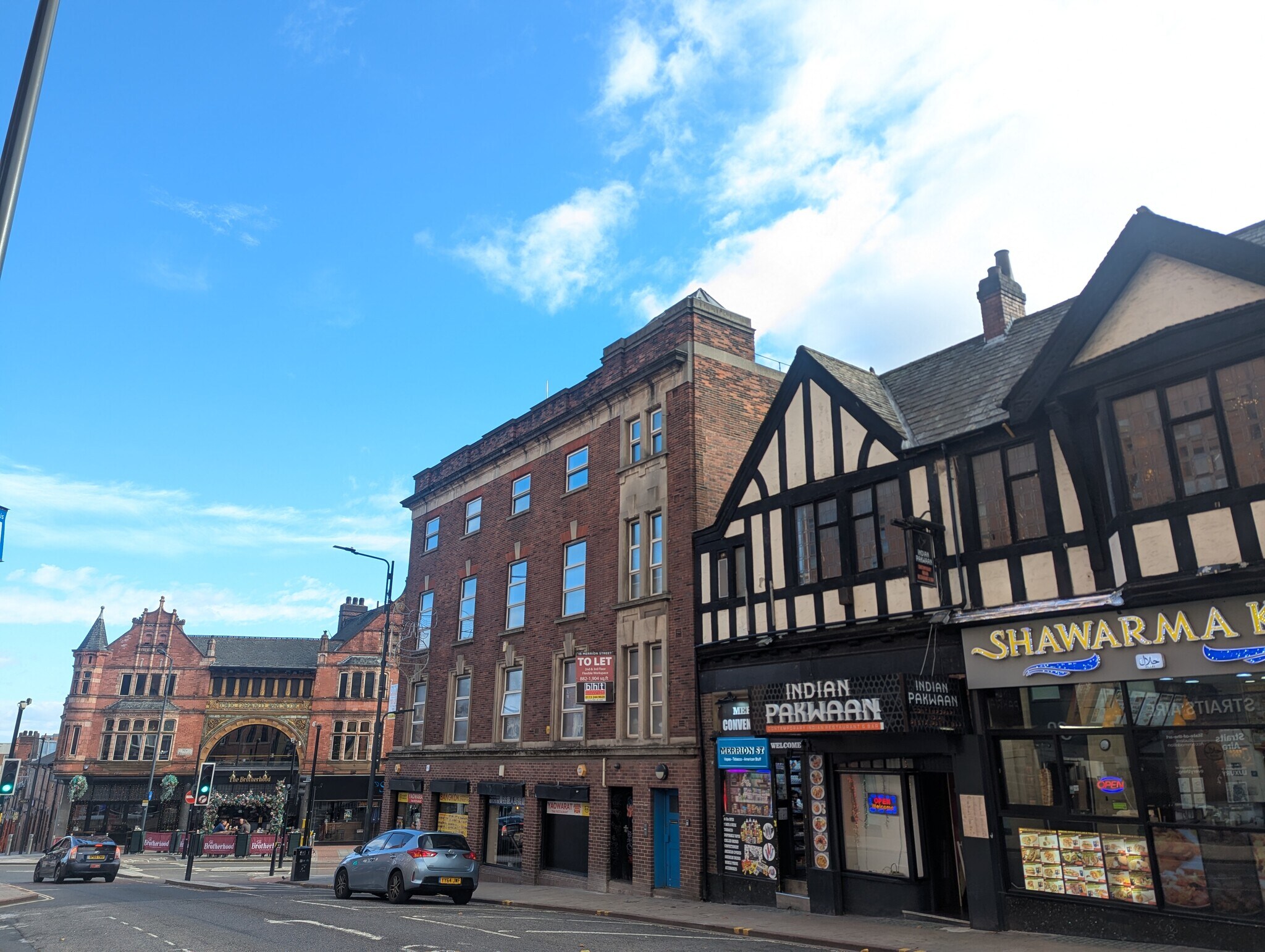Your email has been sent.
HIGHLIGHTS
- Attractive period brick building with return frontage and self-contained corner access
- Electric shutter to entrance door + security shutters on windows
- Self-contained corner access
ALL AVAILABLE SPACES(2)
Display Rental Rate as
- SPACE
- SIZE
- TERM
- RENTAL RATE
- SPACE USE
- CONDITION
- AVAILABLE
This second floor office suite has been recently refurbished and comprises 882 ft2, offering a fresh and inviting workspace with existing meeting room / private office and fitted kitchenette.
- Use Class: E
- Open Floor Plan Layout
- Can be combined with additional space(s) for up to 1,904 SF of adjacent space
- Secure Storage
- Newly carpeted & redecorated
- Perimeter trunking
- Partially Built-Out as Standard Office
- Space is in Excellent Condition
- Fully Carpeted
- Highly Desirable End Cap Space
- Existing small meeting room / private office
The suite is open plan and column-free with excellent natural light. It has been redecorated throughout, and a new carpet provided.
- Use Class: E
- Open Floor Plan Layout
- Highly Desirable End Cap Space
- Excellent natural light
- Partially Built-Out as Standard Office
- Can be combined with additional space(s) for up to 1,904 SF of adjacent space
- WC facilities
- Prominent Location
| Space | Size | Term | Rental Rate | Space Use | Condition | Available |
| 2nd Floor | 882 SF | Negotiable | $17.53 /SF/YR $1.46 /SF/MO $15,458 /YR $1,288 /MO | Office | Partial Build-Out | Now |
| 3rd Floor | 1,022 SF | Negotiable | $14.46 /SF/YR $1.21 /SF/MO $14,780 /YR $1,232 /MO | Office | Partial Build-Out | Now |
2nd Floor
| Size |
| 882 SF |
| Term |
| Negotiable |
| Rental Rate |
| $17.53 /SF/YR $1.46 /SF/MO $15,458 /YR $1,288 /MO |
| Space Use |
| Office |
| Condition |
| Partial Build-Out |
| Available |
| Now |
3rd Floor
| Size |
| 1,022 SF |
| Term |
| Negotiable |
| Rental Rate |
| $14.46 /SF/YR $1.21 /SF/MO $14,780 /YR $1,232 /MO |
| Space Use |
| Office |
| Condition |
| Partial Build-Out |
| Available |
| Now |
2nd Floor
| Size | 882 SF |
| Term | Negotiable |
| Rental Rate | $17.53 /SF/YR |
| Space Use | Office |
| Condition | Partial Build-Out |
| Available | Now |
This second floor office suite has been recently refurbished and comprises 882 ft2, offering a fresh and inviting workspace with existing meeting room / private office and fitted kitchenette.
- Use Class: E
- Partially Built-Out as Standard Office
- Open Floor Plan Layout
- Space is in Excellent Condition
- Can be combined with additional space(s) for up to 1,904 SF of adjacent space
- Fully Carpeted
- Secure Storage
- Highly Desirable End Cap Space
- Newly carpeted & redecorated
- Existing small meeting room / private office
- Perimeter trunking
3rd Floor
| Size | 1,022 SF |
| Term | Negotiable |
| Rental Rate | $14.46 /SF/YR |
| Space Use | Office |
| Condition | Partial Build-Out |
| Available | Now |
The suite is open plan and column-free with excellent natural light. It has been redecorated throughout, and a new carpet provided.
- Use Class: E
- Partially Built-Out as Standard Office
- Open Floor Plan Layout
- Can be combined with additional space(s) for up to 1,904 SF of adjacent space
- Highly Desirable End Cap Space
- WC facilities
- Excellent natural light
- Prominent Location
PROPERTY OVERVIEW
The property comprises a mixed use building of masonry construction arranged over five floors, providing retail accommodation on the ground floor and basement with office accommodation on the upper floors. The retail element is situated at 57-59 New Briggate. The property is located to the north of the retail core, on Merrion Street, with frontages onto New Briggate and Merrion Street. Leeds Railway Station is located close by.
- Kitchen
- Energy Performance Rating - C
- Automatic Blinds
- Storage Space
- Basement
- Central Heating
- Secure Storage
PROPERTY FACTS
Presented by

57-59 New Briggate, Merrion St
Hmm, there seems to have been an error sending your message. Please try again.
Thanks! Your message was sent.






