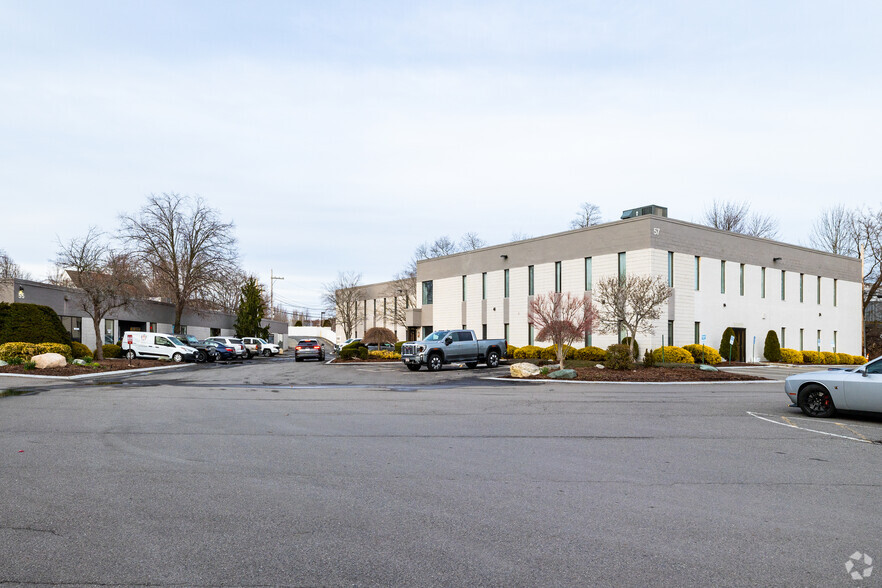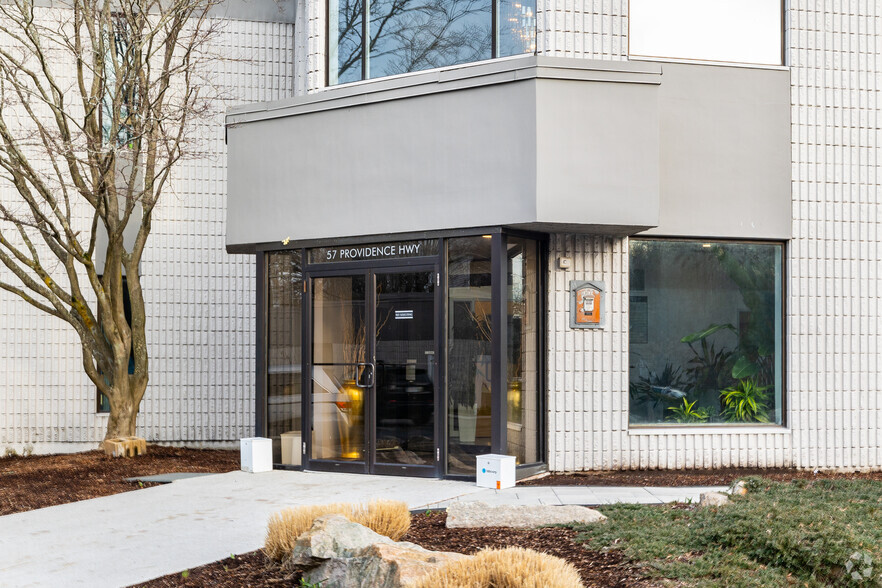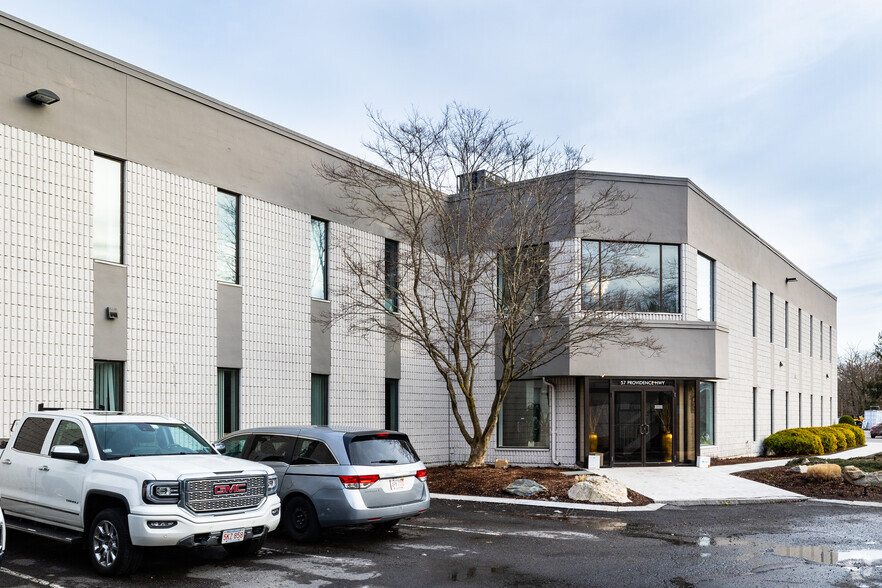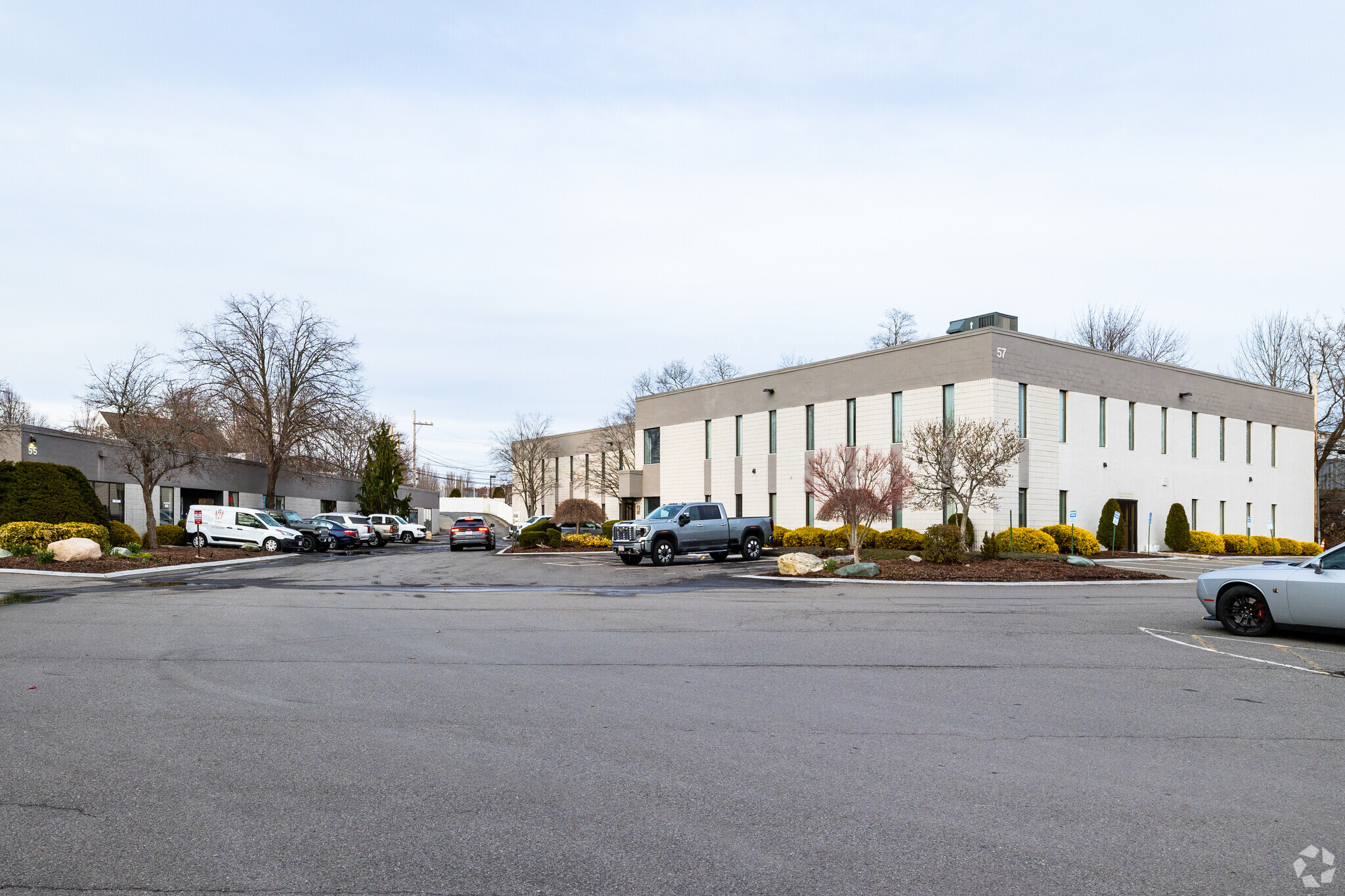Your email has been sent.
57 Boston Providence Hwy 750 - 13,156 SF of Office Space Available in Norwood, MA 02062



HIGHLIGHTS
- 40,000 square feet of prime office space sub-dividable from 1,950 square feet. Totally renovated in 2021!
ALL AVAILABLE SPACES(3)
Display Rental Rate as
- SPACE
- SIZE
- TERM
- RENTAL RATE
- SPACE USE
- CONDITION
- AVAILABLE
1st class office space located directly off of the main lobby/atrium. This suite is appx. 1/2 of the 1st floor with 3 walls of glass windows. Private bathrooms, full kitchen with appliances. Perimeter offices with glass sidelights, ample open area for workstations & conference rooms.
- Listed lease rate plus proportional share of electrical and cleaning cost
- Office intensive layout
- Conference Rooms
- Space is in Excellent Condition
- Reception Area
- Print/Copy Room
- Fully Carpeted
- Drop Ceilings
- DDA Compliant
- Fully Built-Out as Professional Services Office
- Partitioned Offices
- Finished Ceilings: 8’3”
- Plug & Play
- Kitchen
- Private Restrooms
- Corner Space
- Natural Light
- Wheelchair Accessible
1st class suite with ample private offices on the glass line. Kitchenette with a sink and hot & cold water. Carpet tiles, glass sidelights & picture windows in the offices. Conference room & a storage area.
- Listed lease rate plus proportional share of electrical and cleaning cost
- 8 Private Offices
- Finished Ceilings: 8’3”
- Can be combined with additional space(s) for up to 3,075 SF of adjacent space
- Fully Carpeted
- DDA Compliant
- 8 private offices, conference room & kitchenette.
- Fully Built-Out as Financial Services Office
- 1 Conference Room
- Space is in Excellent Condition
- Kitchen
- Natural Light
- 8 private offices, conference room & kitchenette.
- Listed rate may not include certain utilities, building services and property expenses
- Can be combined with additional space(s) for up to 3,075 SF of adjacent space
- Wheelchair Accessible
- Fully Built-Out as Standard Office
- Central Air and Heating
| Space | Size | Term | Rental Rate | Space Use | Condition | Available |
| 1st Floor, Ste 101 | 10,081 SF | 3-10 Years | $22.00 /SF/YR $1.83 /SF/MO $221,782 /YR $18,482 /MO | Office | Full Build-Out | Now |
| 2nd Floor, Ste 205 | 2,325 SF | 3-5 Years | $24.00 /SF/YR $2.00 /SF/MO $55,800 /YR $4,650 /MO | Office | Full Build-Out | Now |
| 2nd Floor, Ste 207 | 750 SF | 3-5 Years | $24.00 /SF/YR $2.00 /SF/MO $18,000 /YR $1,500 /MO | Office | Full Build-Out | Now |
1st Floor, Ste 101
| Size |
| 10,081 SF |
| Term |
| 3-10 Years |
| Rental Rate |
| $22.00 /SF/YR $1.83 /SF/MO $221,782 /YR $18,482 /MO |
| Space Use |
| Office |
| Condition |
| Full Build-Out |
| Available |
| Now |
2nd Floor, Ste 205
| Size |
| 2,325 SF |
| Term |
| 3-5 Years |
| Rental Rate |
| $24.00 /SF/YR $2.00 /SF/MO $55,800 /YR $4,650 /MO |
| Space Use |
| Office |
| Condition |
| Full Build-Out |
| Available |
| Now |
2nd Floor, Ste 207
| Size |
| 750 SF |
| Term |
| 3-5 Years |
| Rental Rate |
| $24.00 /SF/YR $2.00 /SF/MO $18,000 /YR $1,500 /MO |
| Space Use |
| Office |
| Condition |
| Full Build-Out |
| Available |
| Now |
1st Floor, Ste 101
| Size | 10,081 SF |
| Term | 3-10 Years |
| Rental Rate | $22.00 /SF/YR |
| Space Use | Office |
| Condition | Full Build-Out |
| Available | Now |
1st class office space located directly off of the main lobby/atrium. This suite is appx. 1/2 of the 1st floor with 3 walls of glass windows. Private bathrooms, full kitchen with appliances. Perimeter offices with glass sidelights, ample open area for workstations & conference rooms.
- Listed lease rate plus proportional share of electrical and cleaning cost
- Fully Built-Out as Professional Services Office
- Office intensive layout
- Partitioned Offices
- Conference Rooms
- Finished Ceilings: 8’3”
- Space is in Excellent Condition
- Plug & Play
- Reception Area
- Kitchen
- Print/Copy Room
- Private Restrooms
- Fully Carpeted
- Corner Space
- Drop Ceilings
- Natural Light
- DDA Compliant
- Wheelchair Accessible
2nd Floor, Ste 205
| Size | 2,325 SF |
| Term | 3-5 Years |
| Rental Rate | $24.00 /SF/YR |
| Space Use | Office |
| Condition | Full Build-Out |
| Available | Now |
1st class suite with ample private offices on the glass line. Kitchenette with a sink and hot & cold water. Carpet tiles, glass sidelights & picture windows in the offices. Conference room & a storage area.
- Listed lease rate plus proportional share of electrical and cleaning cost
- Fully Built-Out as Financial Services Office
- 8 Private Offices
- 1 Conference Room
- Finished Ceilings: 8’3”
- Space is in Excellent Condition
- Can be combined with additional space(s) for up to 3,075 SF of adjacent space
- Kitchen
- Fully Carpeted
- Natural Light
- DDA Compliant
- 8 private offices, conference room & kitchenette.
- 8 private offices, conference room & kitchenette.
2nd Floor, Ste 207
| Size | 750 SF |
| Term | 3-5 Years |
| Rental Rate | $24.00 /SF/YR |
| Space Use | Office |
| Condition | Full Build-Out |
| Available | Now |
- Listed rate may not include certain utilities, building services and property expenses
- Fully Built-Out as Standard Office
- Can be combined with additional space(s) for up to 3,075 SF of adjacent space
- Central Air and Heating
- Wheelchair Accessible
PROPERTY OVERVIEW
Northeast Commercial, Inc. is pleased to present to you the ROJO Office Park located at 55 & 57 Boston Providence Highway. (Route 1/The Automile) This premier modern office park features two office buildings totaling 40,000 square feet of prime office space. 55 Boston Providence Highway is a single story 12,000 square foot building and 57 Boston Providence Highway is a 2 story 28,000 square foot building. All of the common areas were updated in 2020 including the Grand Lobby, all new ceiling system with energy efficient LED light fixtures, new carpeting and bathrooms. The building is ADA compliant with the addition of a new elevator/lift. The park is strategically located only 1 mile from Route 128 with dual access from both Everett Street and Route 1.
- Atrium
- Wheelchair Accessible
PROPERTY FACTS
Presented by
Northeast Commercial, Inc.
57 Boston Providence Hwy
Hmm, there seems to have been an error sending your message. Please try again.
Thanks! Your message was sent.


