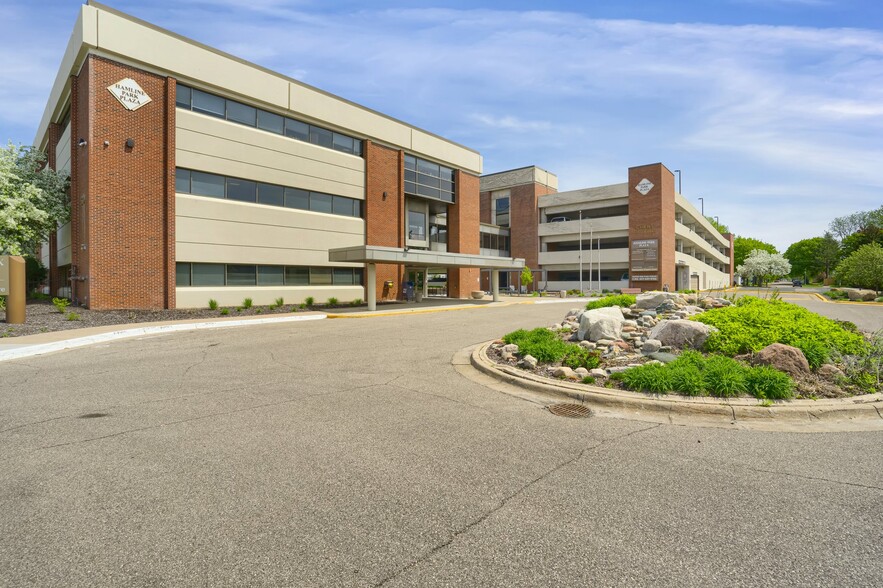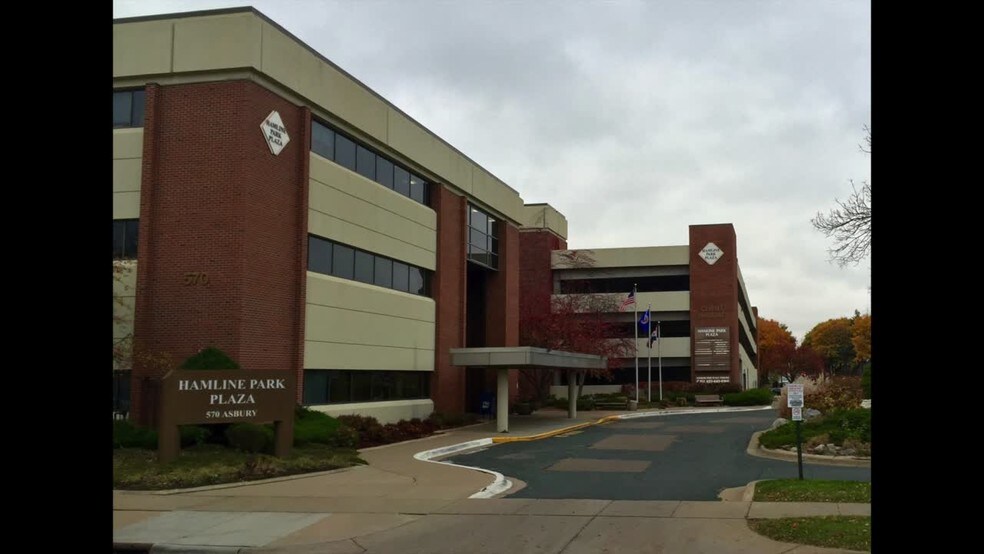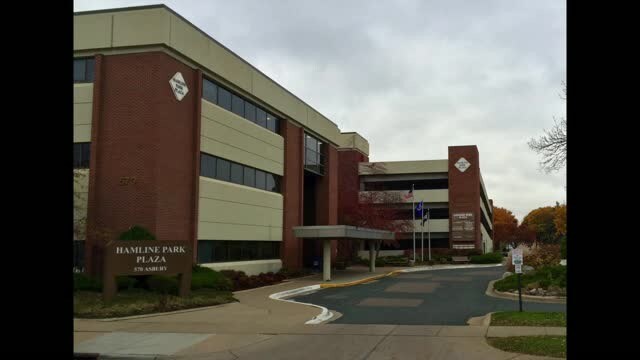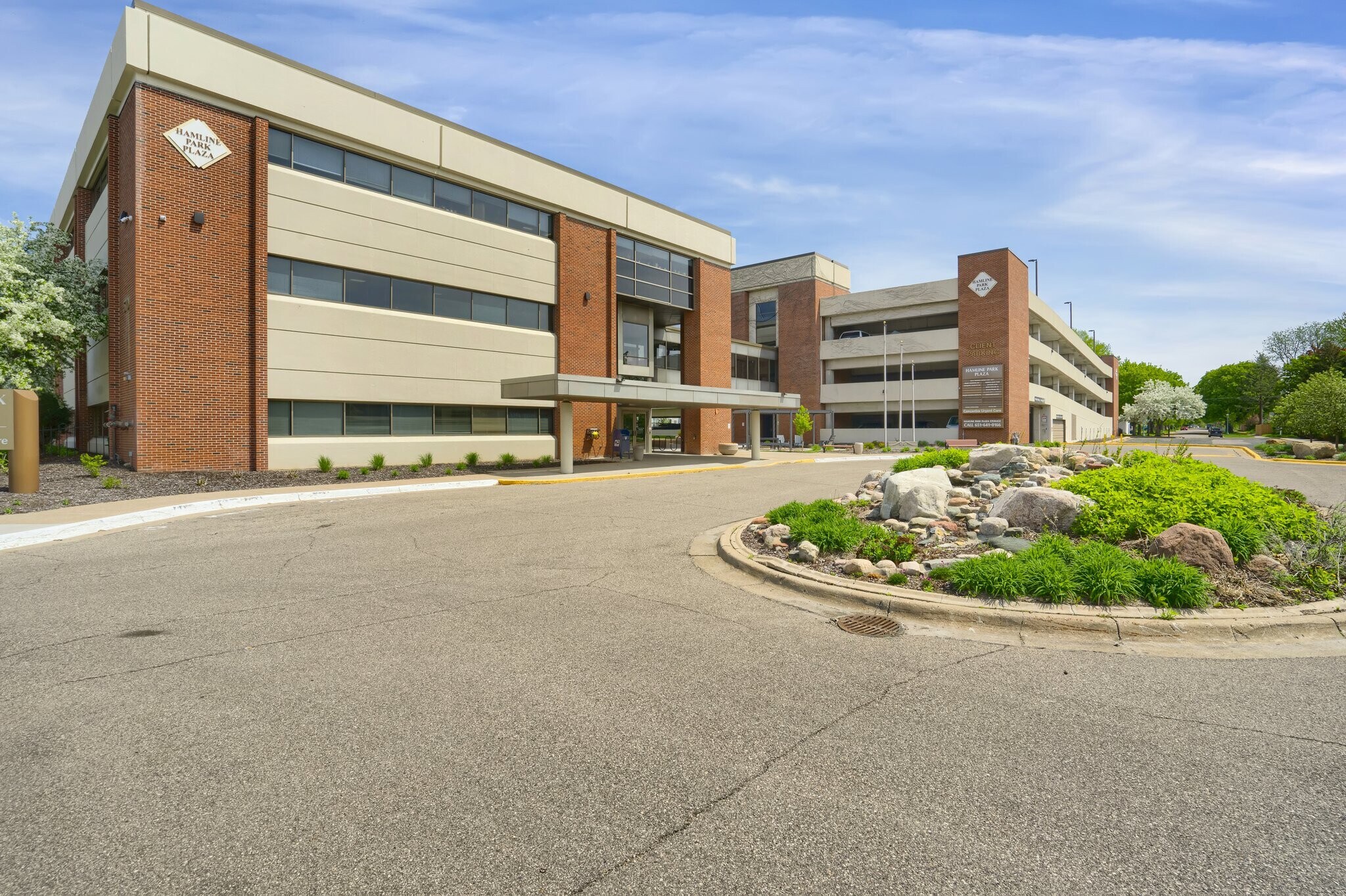Hamline Park Plaza 570 Asbury St 250 - 6,507 SF of Space Available in Saint Paul, MN 55104



HIGHLIGHTS
- Free parking, available conference room(s), ease to local businesses and 94
ALL AVAILABLE SPACES(5)
Display Rental Rate as
- SPACE
- SIZE
- TERM
- RENTAL RATE
- SPACE USE
- CONDITION
- AVAILABLE
SUITE 202 1,206 square feet $2,814 initial estimated as-is monthly rent
- Can be combined with additional space(s) for up to 2,761 SF of adjacent space
Suite 205B $850 / month Approximately 260 SF Available WiFi Shared waiting area Conference room
- 1 Private Office
- Smoke Detector
- Central Air and Heating
205D $650 / month
SUITES 206 1,600 square feet $3,250 initial estimated as-is monthly rent
- 2 Private Offices
- 2 Workstations
- Central Air and Heating
- 1 Conference Room
- Can be combined with additional space(s) for up to 2,761 SF of adjacent space
- Smoke Detector
SUITES 304 - 306 3,236 sf total $6,737 initial estimated monthly rent SUITE 304 749 square feet total $1,555 initial estimated monthly rent SUITE 306 2,487 square feet total $5,182 initial estimated monthly rent
- Central Air and Heating
- Smoke Detector
| Space | Size | Term | Rental Rate | Space Use | Condition | Available |
| 2nd Floor, Ste 202 | 1,206 SF | Negotiable | Upon Request | Office | - | 60 Days |
| 2nd Floor, Ste 205B | 260 SF | Negotiable | Upon Request | Office | - | Now |
| 2nd Floor, Ste 205D | 250 SF | Negotiable | Upon Request | Office | - | May 01, 2025 |
| 2nd Floor, Ste 206 | 1,555 SF | Negotiable | Upon Request | Office/Medical | - | 30 Days |
| 3rd Floor, Ste 304 / 306 | 3,236 SF | Negotiable | Upon Request | Office | - | 90 Days |
2nd Floor, Ste 202
| Size |
| 1,206 SF |
| Term |
| Negotiable |
| Rental Rate |
| Upon Request |
| Space Use |
| Office |
| Condition |
| - |
| Available |
| 60 Days |
2nd Floor, Ste 205B
| Size |
| 260 SF |
| Term |
| Negotiable |
| Rental Rate |
| Upon Request |
| Space Use |
| Office |
| Condition |
| - |
| Available |
| Now |
2nd Floor, Ste 205D
| Size |
| 250 SF |
| Term |
| Negotiable |
| Rental Rate |
| Upon Request |
| Space Use |
| Office |
| Condition |
| - |
| Available |
| May 01, 2025 |
2nd Floor, Ste 206
| Size |
| 1,555 SF |
| Term |
| Negotiable |
| Rental Rate |
| Upon Request |
| Space Use |
| Office/Medical |
| Condition |
| - |
| Available |
| 30 Days |
3rd Floor, Ste 304 / 306
| Size |
| 3,236 SF |
| Term |
| Negotiable |
| Rental Rate |
| Upon Request |
| Space Use |
| Office |
| Condition |
| - |
| Available |
| 90 Days |
PROPERTY OVERVIEW
Property Features • Private offices available • 37,642 square foot office building • Three story office complex • Free covered parking in adjacent ramp connected by skyway • 327 parking spaces (8.69/1,000 SF) • Heated underground parking available • Just steps from both Green Line LRT and A Line BRT • Fully sprinklered • Easy access to I-94, Minneapolis CBD and St. Paul CBD • Many retail amenities nearby • Exterior signage available • Common building conference room and training center • Building hours: Monday - Friday 7:00 am - 5:30 pm Saturday - 8:30 am - 3:30 pm Sunday - closed (Times may be adjusted if needed.)
- Bus Line
- Commuter Rail
- Signage



















