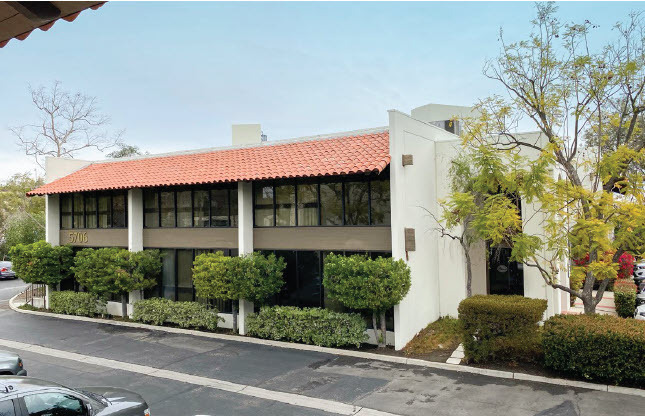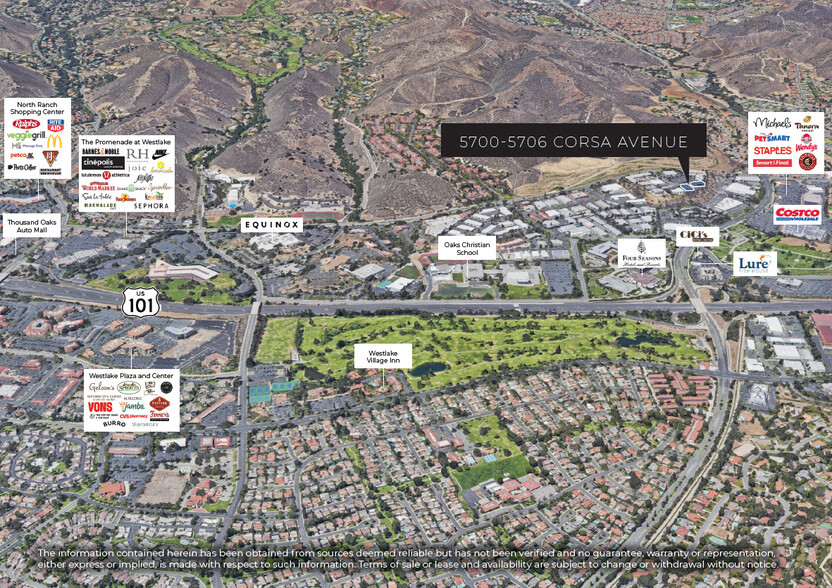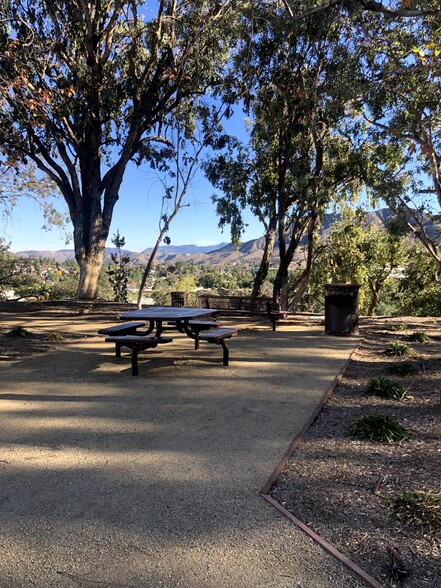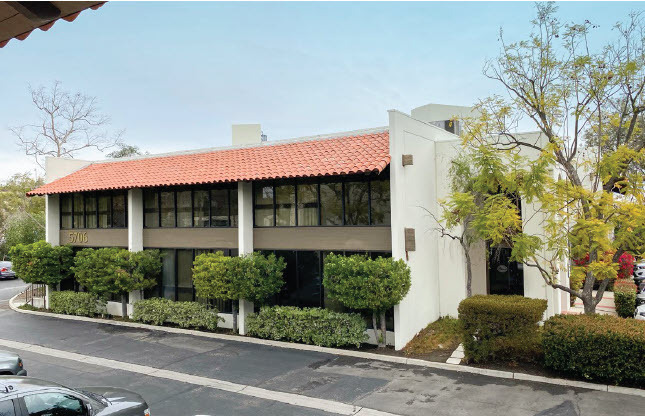
This feature is unavailable at the moment.
We apologize, but the feature you are trying to access is currently unavailable. We are aware of this issue and our team is working hard to resolve the matter.
Please check back in a few minutes. We apologize for the inconvenience.
- LoopNet Team
thank you

Your email has been sent!
Westlake Summit Business Park Westlake Village, CA 91362
300 - 4,622 SF of Space Available



Park Highlights
- Close to Costco, Michaels and Staples
- Close to Calabasas, Malibu, T. O. and Moorpark
- Easy Access to 101 Freeway
PARK FACTS
all available spaces(6)
Display Rental Rate as
- Space
- Size
- Term
- Rental Rate
- Space Use
- Condition
- Available
See space plan below. First Floor, Corner Unit with windows on two sides. One large open office space. Tenant is scheduled to move out 3/31/2025. Unit will be renovated and ready for occupancy by May 1, 2025. Common area, Single User Bathrooms w/janitorial services 5 days/week.
- Listed rate may not include certain utilities, building services and property expenses
- Central Air Conditioning
- Emergency Lighting
- Mostly Open Floor Plan Layout
- Wheelchair Accessible
- Includes 600 SF of dedicated office space
- Drop Ceilings
- Plug & Play
- After Hours HVAC Available
See space plan below. Space is being renovated and will be ready to occupy on or about February 1, 2025. Unit square footage will be verified but at this time, we are estimating the space ranges from 300SF to 450SF/Unit. Every office has windows. Three (3) single use common area bathrooms available. Common area Kitchenette. Common area janitorial 5 days/week. No Elevator.
- Listed rate may not include certain utilities, building services and property expenses
- Fits 1 - 4 People
- Raised Floor
- Natural Light
- Emergency Lighting
- Open Floor Plan Layout
- 1 Private Office
- Drop Ceilings
- After Hours HVAC Available
- Open-Plan
See space plan below. Space is being renovated and will be ready to occupy on or about February 1, 2025. Unit square footage will be verified but at this time, we are estimating the space ranges from 300SF to 450SF/Unit. Every office has windows. Three (3) single use common area bathrooms available. Common area Kitchenette. Common area janitorial 5 days/week. No Elevator.
- Listed rate may not include certain utilities, building services and property expenses
- Open Floor Plan Layout
- 1 Private Office
- Drop Ceilings
- After Hours HVAC Available
- Open-Plan
- Fully Built-Out as Standard Office
- Fits 1 - 4 People
- Raised Floor
- Natural Light
- Emergency Lighting
See space plan below. Space is being renovated and will be ready to occupy on or about February 1, 2025. Unit square footage will be verified but at this time, we are estimating the space ranges from 300SF to 450SF/Unit. Every office has windows. Three (3) single use common area bathrooms available. Common area Kitchenette. Common area janitorial 5 days/week. No Elevator.
- Listed rate may not include certain utilities, building services and property expenses
- Open Floor Plan Layout
- 1 Private Office
- Drop Ceilings
- After Hours HVAC Available
- Open-Plan
- Fully Built-Out as Standard Office
- Fits 1 - 3 People
- Raised Floor
- Natural Light
- Emergency Lighting
See space plan below. Space is being renovated and will be ready to occupy on or about February 1, 2025. Unit square footage will be verified but at this time, we are estimating the space ranges from 300SF to 450SF/Unit. Every office has windows. Three (3) single use common area bathrooms available. Common area Kitchenette. Common area janitorial 5 days/week. No Elevator
- Listed rate may not include certain utilities, building services and property expenses
- Open Floor Plan Layout
- 1 Private Office
- Drop Ceilings
- After Hours HVAC Available
- Open-Plan
- Fully Built-Out as Standard Office
- Fits 1 - 4 People
- Raised Floor
- Natural Light
- Emergency Lighting
1st Floor. Tenant Vacating 1/31/2025. Unit will be ready to occupy by 2/15/2025. Clean, open layout with 700SF Office that includes an ample kitchen and 1,602SF Warehouse with 22Ft Ceilings and 12' Rolll Up Door. Private bathroom located in the Warehouse. Tenant for prorata share of electrical, paid on a quarterly basis.
- Listed rate may not include certain utilities, building services and property expenses
- Private Restrooms
- Emergency Lighting
- Mostly Open Floor Plan Layout
- Central Air Conditioning
- Secure Storage
- Plug & Play
- After Hours HVAC Available
| Space | Size | Term | Rental Rate | Space Use | Condition | Available |
| 1st Floor - 102 | 600 SF | 1 Year | $27.60 /SF/YR $2.30 /SF/MO $16,560 /YR $1,380 /MO | Flex | Full Build-Out | May 01, 2025 |
| 2nd Floor, Ste 204A | 300-450 SF | 1 Year | $26.40 /SF/YR $2.20 /SF/MO $11,880 /YR $990.00 /MO | Office | Shell Space | February 01, 2025 |
| 2nd Floor, Ste 204B | 300-450 SF | 1 Year | $26.40 /SF/YR $2.20 /SF/MO $11,880 /YR $990.00 /MO | Office | Full Build-Out | February 01, 2025 |
| 2nd Floor, Ste 204C | 300-350 SF | 1 Year | $26.40 /SF/YR $2.20 /SF/MO $9,240 /YR $770.00 /MO | Office | Full Build-Out | February 01, 2025 |
| 2nd Floor, Ste 204D | 300-450 SF | 1 Year | $26.40 /SF/YR $2.20 /SF/MO $11,880 /YR $990.00 /MO | Office | Full Build-Out | February 01, 2025 |
| 2nd Floor - 5700-105A | 2,322 SF | 1-2 Years | $24.00 /SF/YR $2.00 /SF/MO $55,728 /YR $4,644 /MO | Flex | Shell Space | February 01, 2025 |
5700 Corsa Ave - 1st Floor - 102
5700 Corsa Ave - 2nd Floor - Ste 204A
5700 Corsa Ave - 2nd Floor - Ste 204B
5700 Corsa Ave - 2nd Floor - Ste 204C
5700 Corsa Ave - 2nd Floor - Ste 204D
5700 Corsa Ave - 2nd Floor - 5700-105A
5700 Corsa Ave - 1st Floor - 102
| Size | 600 SF |
| Term | 1 Year |
| Rental Rate | $27.60 /SF/YR |
| Space Use | Flex |
| Condition | Full Build-Out |
| Available | May 01, 2025 |
See space plan below. First Floor, Corner Unit with windows on two sides. One large open office space. Tenant is scheduled to move out 3/31/2025. Unit will be renovated and ready for occupancy by May 1, 2025. Common area, Single User Bathrooms w/janitorial services 5 days/week.
- Listed rate may not include certain utilities, building services and property expenses
- Includes 600 SF of dedicated office space
- Central Air Conditioning
- Drop Ceilings
- Emergency Lighting
- Plug & Play
- Mostly Open Floor Plan Layout
- After Hours HVAC Available
- Wheelchair Accessible
5700 Corsa Ave - 2nd Floor - Ste 204A
| Size | 300-450 SF |
| Term | 1 Year |
| Rental Rate | $26.40 /SF/YR |
| Space Use | Office |
| Condition | Shell Space |
| Available | February 01, 2025 |
See space plan below. Space is being renovated and will be ready to occupy on or about February 1, 2025. Unit square footage will be verified but at this time, we are estimating the space ranges from 300SF to 450SF/Unit. Every office has windows. Three (3) single use common area bathrooms available. Common area Kitchenette. Common area janitorial 5 days/week. No Elevator.
- Listed rate may not include certain utilities, building services and property expenses
- Open Floor Plan Layout
- Fits 1 - 4 People
- 1 Private Office
- Raised Floor
- Drop Ceilings
- Natural Light
- After Hours HVAC Available
- Emergency Lighting
- Open-Plan
5700 Corsa Ave - 2nd Floor - Ste 204B
| Size | 300-450 SF |
| Term | 1 Year |
| Rental Rate | $26.40 /SF/YR |
| Space Use | Office |
| Condition | Full Build-Out |
| Available | February 01, 2025 |
See space plan below. Space is being renovated and will be ready to occupy on or about February 1, 2025. Unit square footage will be verified but at this time, we are estimating the space ranges from 300SF to 450SF/Unit. Every office has windows. Three (3) single use common area bathrooms available. Common area Kitchenette. Common area janitorial 5 days/week. No Elevator.
- Listed rate may not include certain utilities, building services and property expenses
- Fully Built-Out as Standard Office
- Open Floor Plan Layout
- Fits 1 - 4 People
- 1 Private Office
- Raised Floor
- Drop Ceilings
- Natural Light
- After Hours HVAC Available
- Emergency Lighting
- Open-Plan
5700 Corsa Ave - 2nd Floor - Ste 204C
| Size | 300-350 SF |
| Term | 1 Year |
| Rental Rate | $26.40 /SF/YR |
| Space Use | Office |
| Condition | Full Build-Out |
| Available | February 01, 2025 |
See space plan below. Space is being renovated and will be ready to occupy on or about February 1, 2025. Unit square footage will be verified but at this time, we are estimating the space ranges from 300SF to 450SF/Unit. Every office has windows. Three (3) single use common area bathrooms available. Common area Kitchenette. Common area janitorial 5 days/week. No Elevator.
- Listed rate may not include certain utilities, building services and property expenses
- Fully Built-Out as Standard Office
- Open Floor Plan Layout
- Fits 1 - 3 People
- 1 Private Office
- Raised Floor
- Drop Ceilings
- Natural Light
- After Hours HVAC Available
- Emergency Lighting
- Open-Plan
5700 Corsa Ave - 2nd Floor - Ste 204D
| Size | 300-450 SF |
| Term | 1 Year |
| Rental Rate | $26.40 /SF/YR |
| Space Use | Office |
| Condition | Full Build-Out |
| Available | February 01, 2025 |
See space plan below. Space is being renovated and will be ready to occupy on or about February 1, 2025. Unit square footage will be verified but at this time, we are estimating the space ranges from 300SF to 450SF/Unit. Every office has windows. Three (3) single use common area bathrooms available. Common area Kitchenette. Common area janitorial 5 days/week. No Elevator
- Listed rate may not include certain utilities, building services and property expenses
- Fully Built-Out as Standard Office
- Open Floor Plan Layout
- Fits 1 - 4 People
- 1 Private Office
- Raised Floor
- Drop Ceilings
- Natural Light
- After Hours HVAC Available
- Emergency Lighting
- Open-Plan
5700 Corsa Ave - 2nd Floor - 5700-105A
| Size | 2,322 SF |
| Term | 1-2 Years |
| Rental Rate | $24.00 /SF/YR |
| Space Use | Flex |
| Condition | Shell Space |
| Available | February 01, 2025 |
1st Floor. Tenant Vacating 1/31/2025. Unit will be ready to occupy by 2/15/2025. Clean, open layout with 700SF Office that includes an ample kitchen and 1,602SF Warehouse with 22Ft Ceilings and 12' Rolll Up Door. Private bathroom located in the Warehouse. Tenant for prorata share of electrical, paid on a quarterly basis.
- Listed rate may not include certain utilities, building services and property expenses
- Central Air Conditioning
- Private Restrooms
- Secure Storage
- Emergency Lighting
- Plug & Play
- Mostly Open Floor Plan Layout
- After Hours HVAC Available
Park Overview
Peaceful. At the end of the cul-de-sac; Park-like setting
- 24 Hour Access
- Air Conditioning
Presented by
Agoura Business Center LLC
Westlake Summit Business Park | Westlake Village, CA 91362
Hmm, there seems to have been an error sending your message. Please try again.
Thanks! Your message was sent.










