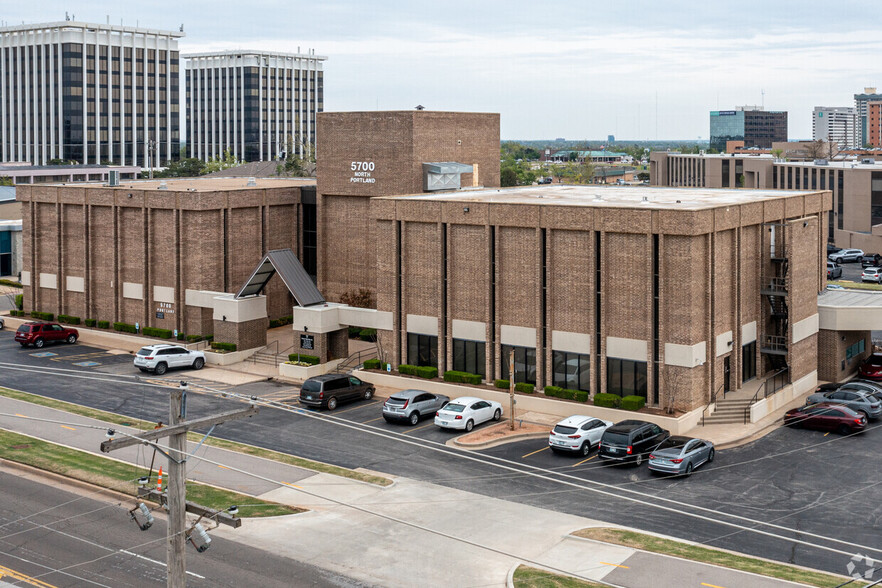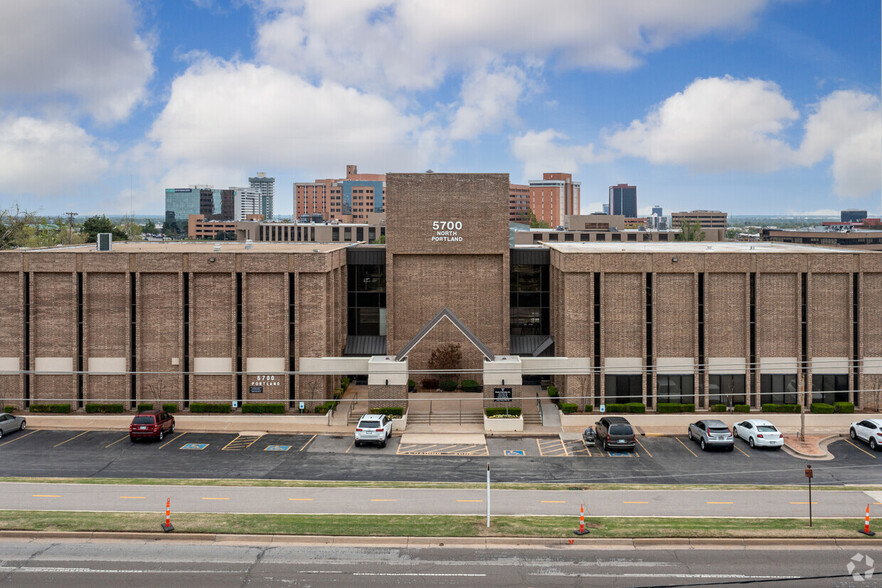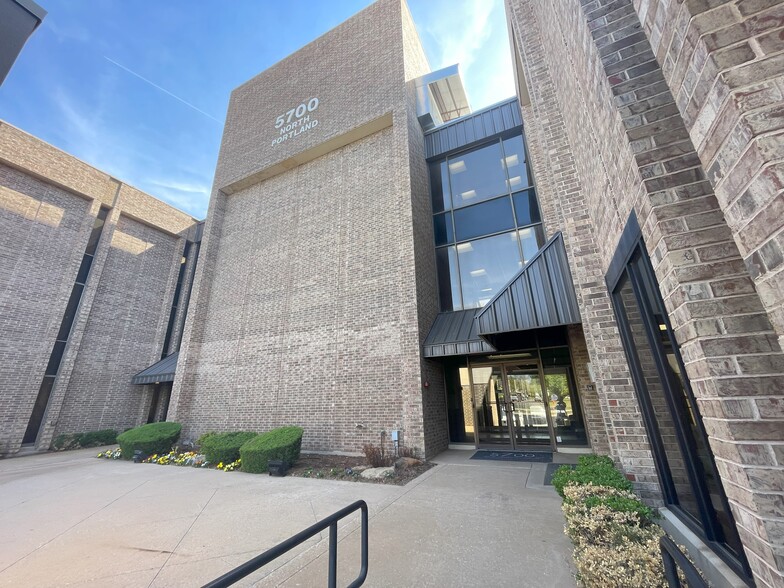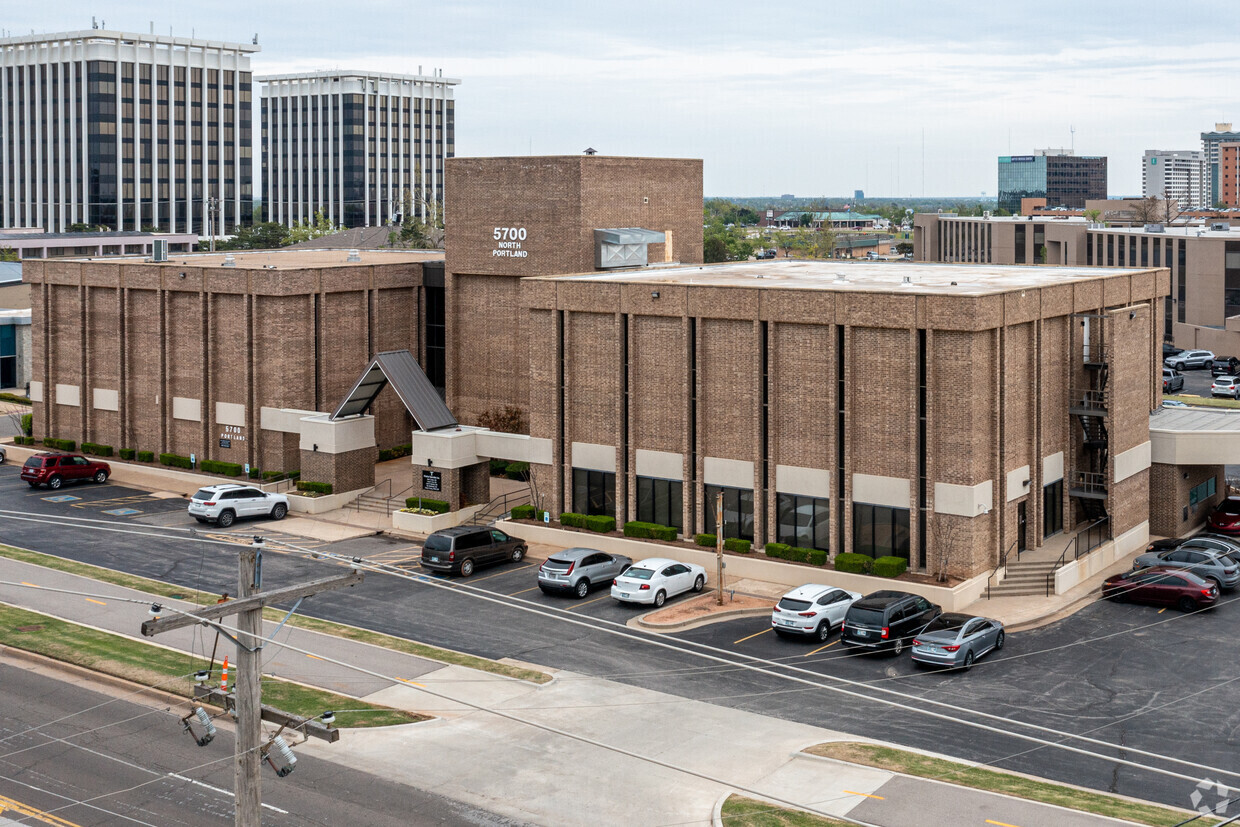Portland Plaza 5700 N Portland Ave
540 - 13,192 SF of Space Available in Oklahoma City, OK 73112



ALL AVAILABLE SPACES(5)
Display Rental Rate as
- SPACE
- SIZE
- TERM
- RENTAL RATE
- SPACE USE
- CONDITION
- AVAILABLE
Currently occupied by a primary care physician group, this first floor space becomes available in June and is move-in ready. The space can be demised from 2,500 up to 6,600 RSF
- Rate includes utilities, building services and property expenses
- Office intensive layout
- Fully Built-Out as Standard Medical Space
- Space is in Excellent Condition
Previously occupied by a primary care physician, the space includes 2 private RR's, Waiting Room, Reception, Supply Closet, and 6 office/exam rooms.
- Rate includes utilities, building services and property expenses
- Office intensive layout
- Reception Area
- Fully Built-Out as Professional Services Office
- Fits 7 - 20 People
- Private Restrooms
Previous occupied by an accounting firm. Suite comes with waiting area, coffee bar, and 4 offices. Can be expanded to 1,641 RSF.
- Rate includes utilities, building services and property expenses
- Open Floor Plan Layout
- 5 Private Offices
- Space is in Excellent Condition
- Fully Built-Out as Financial Services Office
- Fits 4 - 11 People
- Finished Ceilings: 12’
- Rate includes utilities, building services and property expenses
- Fits 2 - 5 People
- Space is in Excellent Condition
- Fully Built-Out as Standard Office
- 2 Private Offices
Previously occupied by a medical group, the suite offers a waiting area, reception desk, private restroom, breakroom and 6 offices.
- Rate includes utilities, building services and property expenses
- Fits 6 - 19 People
- Space is in Excellent Condition
- Private Restrooms
- Fully Built-Out as Professional Services Office
- 6 Private Offices
- Kitchen
| Space | Size | Term | Rental Rate | Space Use | Condition | Available |
| 1st Floor, Ste 100 | 2,500-6,561 SF | Negotiable | $18.50 /SF/YR | Medical | Full Build-Out | June 01, 2025 |
| 1st Floor, Ste 103 | 2,471 SF | Negotiable | $17.50 /SF/YR | Office | Full Build-Out | August 01, 2025 |
| 3rd Floor, Ste 300 | 1,255 SF | Negotiable | $17.00 /SF/YR | Office | Full Build-Out | Now |
| 3rd Floor, Ste 303 | 540 SF | Negotiable | $17.50 /SF/YR | Office | Full Build-Out | 30 Days |
| 3rd Floor, Ste 305 | 2,365 SF | Negotiable | $17.00 /SF/YR | Office | Full Build-Out | Now |
1st Floor, Ste 100
| Size |
| 2,500-6,561 SF |
| Term |
| Negotiable |
| Rental Rate |
| $18.50 /SF/YR |
| Space Use |
| Medical |
| Condition |
| Full Build-Out |
| Available |
| June 01, 2025 |
1st Floor, Ste 103
| Size |
| 2,471 SF |
| Term |
| Negotiable |
| Rental Rate |
| $17.50 /SF/YR |
| Space Use |
| Office |
| Condition |
| Full Build-Out |
| Available |
| August 01, 2025 |
3rd Floor, Ste 300
| Size |
| 1,255 SF |
| Term |
| Negotiable |
| Rental Rate |
| $17.00 /SF/YR |
| Space Use |
| Office |
| Condition |
| Full Build-Out |
| Available |
| Now |
3rd Floor, Ste 303
| Size |
| 540 SF |
| Term |
| Negotiable |
| Rental Rate |
| $17.50 /SF/YR |
| Space Use |
| Office |
| Condition |
| Full Build-Out |
| Available |
| 30 Days |
3rd Floor, Ste 305
| Size |
| 2,365 SF |
| Term |
| Negotiable |
| Rental Rate |
| $17.00 /SF/YR |
| Space Use |
| Office |
| Condition |
| Full Build-Out |
| Available |
| Now |
PROPERTY FACTS
SELECT TENANTS
- FLOOR
- TENANT NAME
- 1st
- 1st Capital Mortgage
- 3rd
- Blue Mountain Health Inc
- 3rd
- Integris Health, Inc.
- 1st
- Internal Medicine
- 1st
- Medical Specialists Inc.
- 1st
- Skin Care Clinic
- 2nd
- United Systems
- 2nd
- United Systems, Inc

















