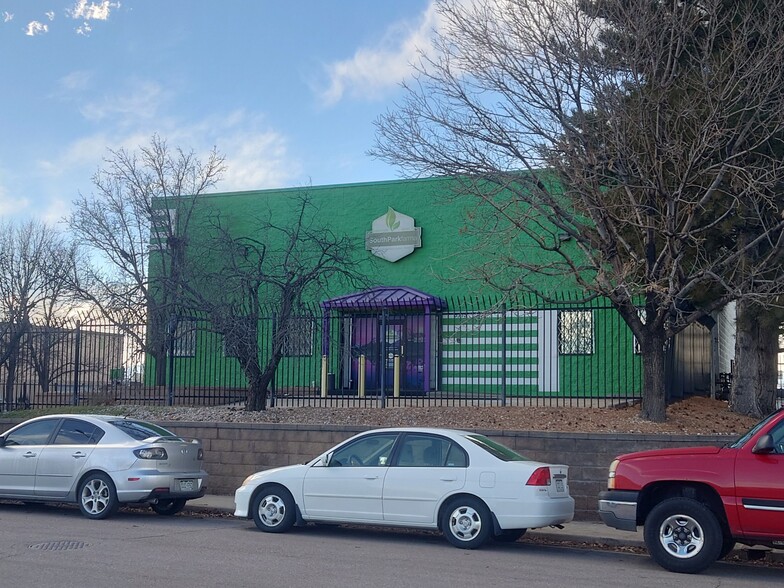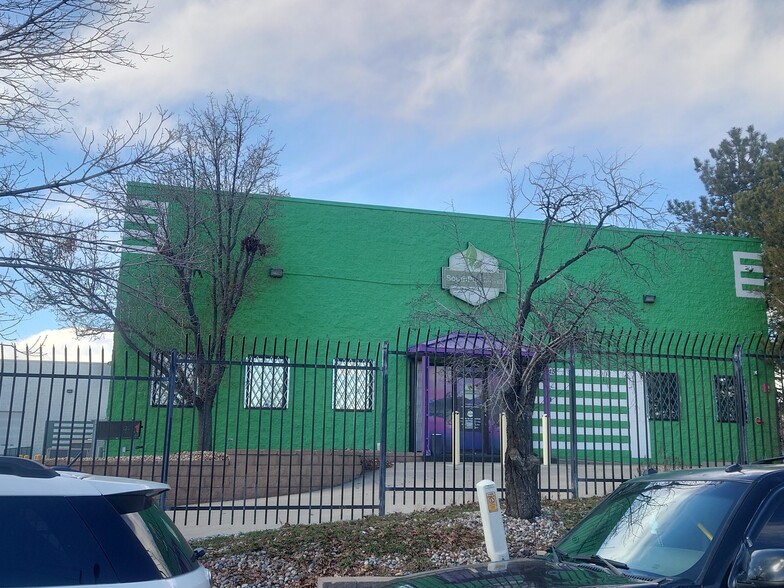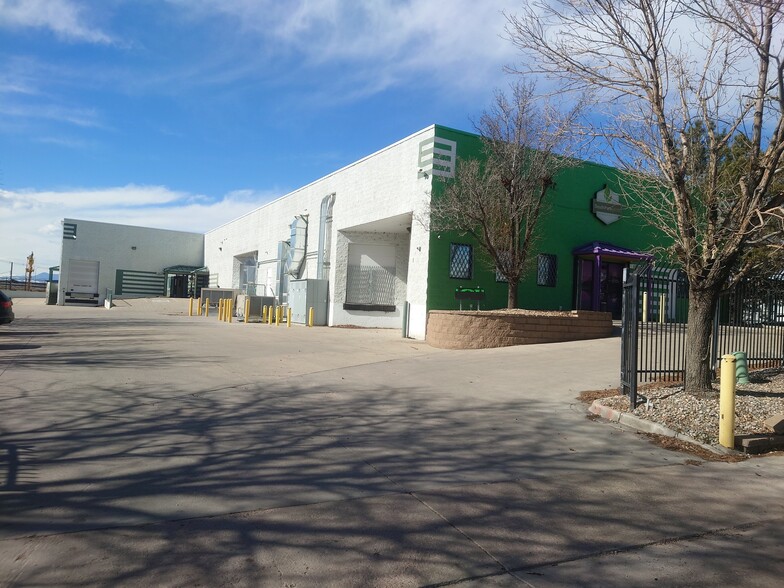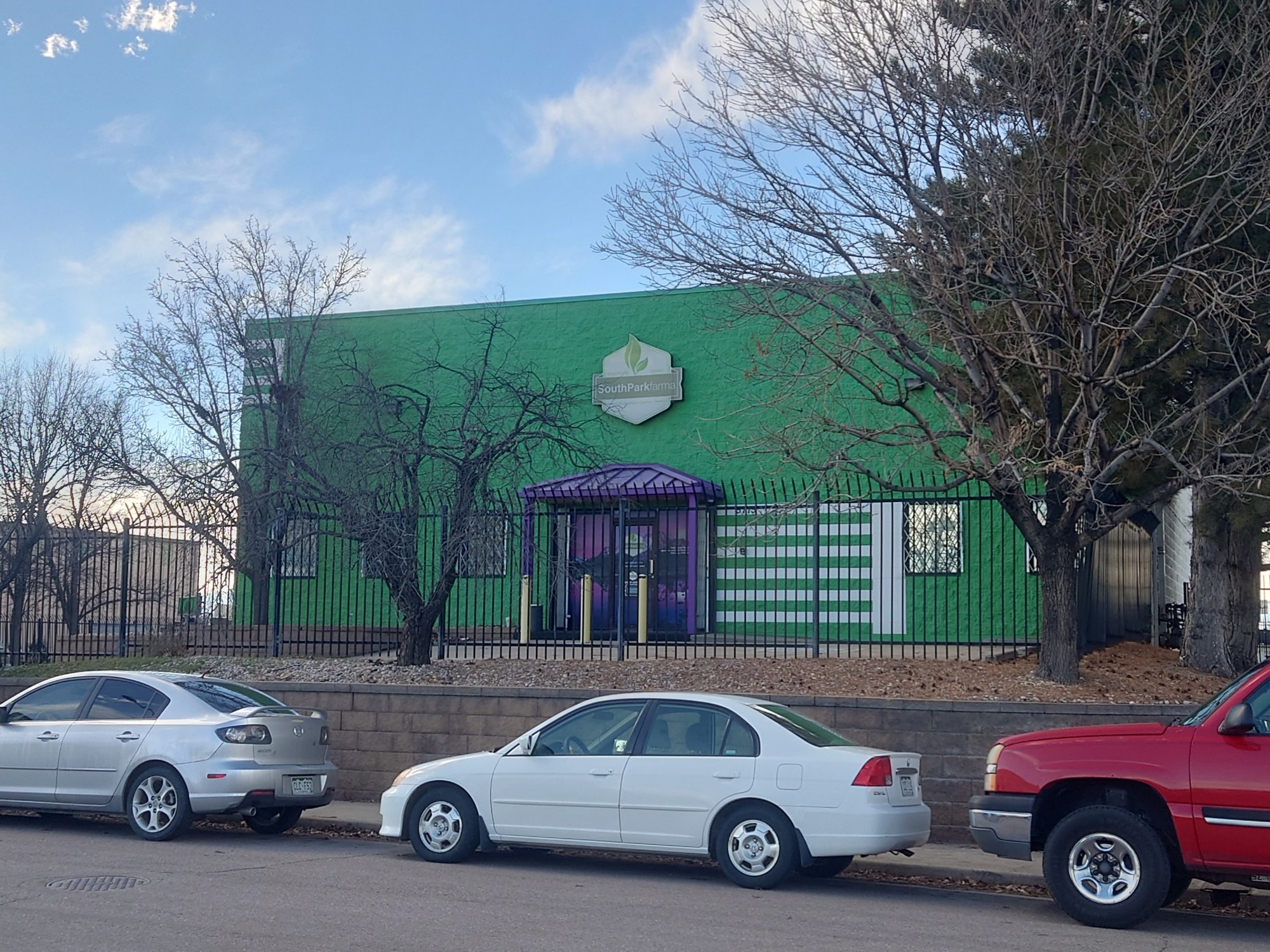
This feature is unavailable at the moment.
We apologize, but the feature you are trying to access is currently unavailable. We are aware of this issue and our team is working hard to resolve the matter.
Please check back in a few minutes. We apologize for the inconvenience.
- LoopNet Team
thank you

Your email has been sent!
5715 Fairfax St
16,574 SF Industrial Building Commerce City, CO 80022 $2,650,000 ($160/SF)



Investment Highlights
- For Lease or For Sale $2,650,000 - Total Building 16,574 SF
- Seller may consider offering owner financing with a substantial down payment and favorable payment terms.
- Over 2,000 AMPS are shared with the tenant occupying the other half of the building
- The property boasts ample power 2,000 AMPs +, which has been upgraded, and the site is fenced, safe, and secure. Grow unit has brand new (2) 20 ton co
- Easy access to Denver's major Highways
- The office is in great condition & was recently renovated in 2016
Executive Summary
Motivated Seller! This property has zoning approval for both marijuana cultivation and a recreational dispensary according to Commerce City Rules and Regulations. It's important to note that according to regulations, a Dispensary must be attached to the grow on this property. Furthermore, the property meets all ADA requirements. However, the buyer must verify all regulations and permitted usage before finalizing any agreements.
Property Facts Under Contract
| Price | $2,650,000 | Rentable Building Area | 16,574 SF |
| Price Per SF | $160 | No. Stories | 1 |
| Sale Type | Investment or Owner User | Year Built/Renovated | 1998/2016 |
| Property Type | Industrial | Parking Ratio | 0.6/1,000 SF |
| Property Subtype | Warehouse | Clear Ceiling Height | 18 FT |
| Building Class | B | No. Dock-High Doors/Loading | 3 |
| Lot Size | 0.87 AC | No. Drive In / Grade-Level Doors | 2 |
| Price | $2,650,000 |
| Price Per SF | $160 |
| Sale Type | Investment or Owner User |
| Property Type | Industrial |
| Property Subtype | Warehouse |
| Building Class | B |
| Lot Size | 0.87 AC |
| Rentable Building Area | 16,574 SF |
| No. Stories | 1 |
| Year Built/Renovated | 1998/2016 |
| Parking Ratio | 0.6/1,000 SF |
| Clear Ceiling Height | 18 FT |
| No. Dock-High Doors/Loading | 3 |
| No. Drive In / Grade-Level Doors | 2 |
Amenities
- Fenced Lot
Space Availability
- Space
- Size
- Space Use
- Condition
- Available
6,324 SF downstairs + 1,570 SF office upstairs. This is an excellent space for medium to heavy users seeking high clear height, an open warehouse, and newly renovated office space. The second floor features two office spaces, a large conference room, and a kitchenette. The lower level is fully sprinklered and includes 5-inch reinforced concrete, upgraded lighting, and an FDA-approved lab space.
This is an excellent space for medium to heavy users seeking high clear height, an open warehouse, and newly renovated office space. The second floor features two office spaces, a large conference room, and a kitchenette. The lower level is fully sprinklered and includes 5-inch reinforced concrete, upgraded lighting, and an FDA-approved lab space.
| Space | Size | Space Use | Condition | Available |
| 1st Fl - A | 7,894 SF | Industrial | Full Build-Out | Now |
| 1st Fl - B & C | 8,680 SF | Industrial | Full Build-Out | Now |
1st Fl - A
| Size |
| 7,894 SF |
| Space Use |
| Industrial |
| Condition |
| Full Build-Out |
| Available |
| Now |
1st Fl - B & C
| Size |
| 8,680 SF |
| Space Use |
| Industrial |
| Condition |
| Full Build-Out |
| Available |
| Now |
1st Fl - A
| Size | 7,894 SF |
| Space Use | Industrial |
| Condition | Full Build-Out |
| Available | Now |
6,324 SF downstairs + 1,570 SF office upstairs. This is an excellent space for medium to heavy users seeking high clear height, an open warehouse, and newly renovated office space. The second floor features two office spaces, a large conference room, and a kitchenette. The lower level is fully sprinklered and includes 5-inch reinforced concrete, upgraded lighting, and an FDA-approved lab space.
1st Fl - B & C
| Size | 8,680 SF |
| Space Use | Industrial |
| Condition | Full Build-Out |
| Available | Now |
This is an excellent space for medium to heavy users seeking high clear height, an open warehouse, and newly renovated office space. The second floor features two office spaces, a large conference room, and a kitchenette. The lower level is fully sprinklered and includes 5-inch reinforced concrete, upgraded lighting, and an FDA-approved lab space.
PROPERTY TAXES
| Parcel Number | 1823-07-4-05-002 | Improvements Assessment | $700,130 |
| Land Assessment | $52,800 | Total Assessment | $752,930 |
PROPERTY TAXES
zoning
| Zoning Code | I-2 (Medium Intensity Industrial District) |
| I-2 (Medium Intensity Industrial District) |
Presented by

5715 Fairfax St
Hmm, there seems to have been an error sending your message. Please try again.
Thanks! Your message was sent.





