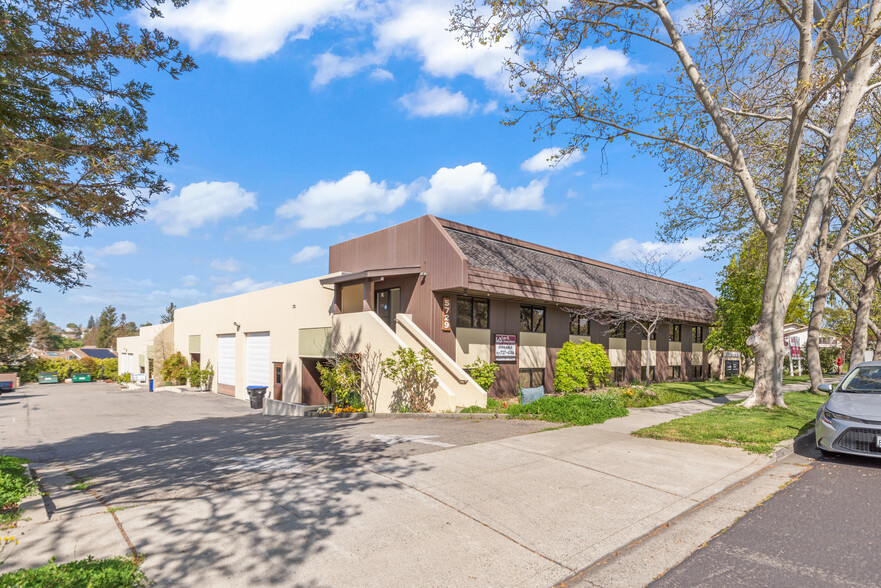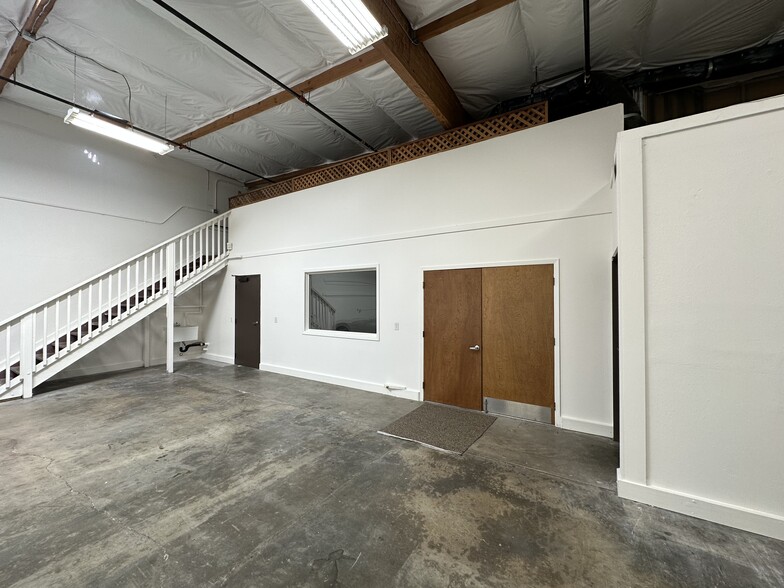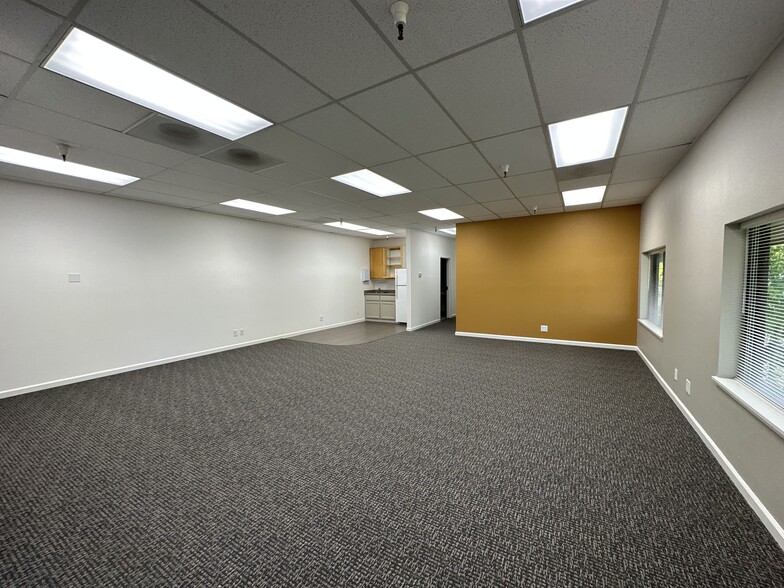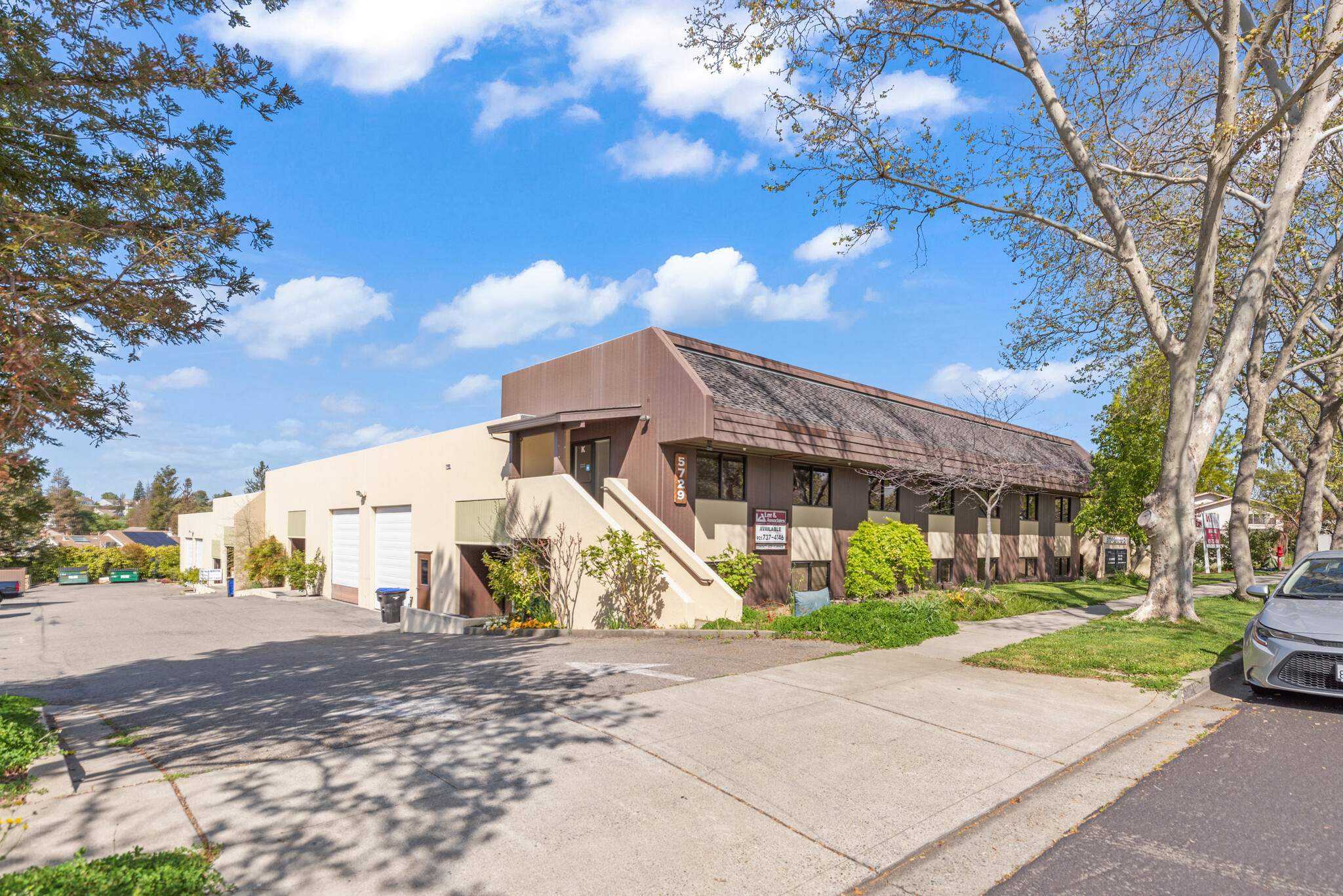
This feature is unavailable at the moment.
We apologize, but the feature you are trying to access is currently unavailable. We are aware of this issue and our team is working hard to resolve the matter.
Please check back in a few minutes. We apologize for the inconvenience.
- LoopNet Team
thank you

Your email has been sent!
Mallory Service Building 5729 Sonoma Dr
1,728 - 6,768 SF of Office Space Available in Pleasanton, CA 94566



FEATURES
ALL AVAILABLE SPACES(3)
Display Rental Rate as
- SPACE
- SIZE
- TERM
- RENTAL RATE
- SPACE USE
- CONDITION
- AVAILABLE
This office suite has HVAC, reception, two offices, two restrooms, kitchenette with sink and room for refrigerator. Large open office space. Unit is on the second floor and is accessible from stairways on both ends of the unit.
- Listed rate may not include certain utilities, building services and property expenses
- Mostly Open Floor Plan Layout
- 2 Private Offices
- Finished Ceilings: 9’
- Central Air Conditioning
- Fully Built-Out as Standard Office
- Fits 5 - 14 People
- 1 Conference Room
- Space is in Excellent Condition
- Cam included
This office suite has HVAC, reception, two offices, two restrooms, kitchenette with sink and room for refrigerator. Large open office space. Unit is on the second floor and is accessible from stairways on both ends of the unit.
- Listed rate may not include certain utilities, building services and property expenses
- Mostly Open Floor Plan Layout
- 2 Private Offices
- Finished Ceilings: 9’
- Central Air Conditioning
- Fully Built-Out as Standard Office
- Fits 8 - 24 People
- 1 Conference Room
- Space is in Excellent Condition
- Cam included
This office suite has HVAC, reception, two offices, two restrooms, kitchenette with sink and room for refrigerator. Large open office space. Unit is on the second floor and is accessible from stairways on both ends of the unit.
- Listed rate may not include certain utilities, building services and property expenses
- Mostly Open Floor Plan Layout
- 2 Private Offices
- Finished Ceilings: 9’
- Central Air Conditioning
- Fully Built-Out as Standard Office
- Fits 6 People
- 1 Conference Room
- Space is in Excellent Condition
- Cam included
| Space | Size | Term | Rental Rate | Space Use | Condition | Available |
| 1st Floor, Ste D | 1,728 SF | 1-5 Years | $21.60 /SF/YR $1.80 /SF/MO $37,325 /YR $3,110 /MO | Office | Full Build-Out | Now |
| 1st Floor, Ste F | 2,976 SF | 1-5 Years | $21.60 /SF/YR $1.80 /SF/MO $64,282 /YR $5,357 /MO | Office | Full Build-Out | Now |
| 2nd Floor, Ste K | 2,064 SF | 1-5 Years | $24.00 /SF/YR $2.00 /SF/MO $49,536 /YR $4,128 /MO | Office | Full Build-Out | Now |
1st Floor, Ste D
| Size |
| 1,728 SF |
| Term |
| 1-5 Years |
| Rental Rate |
| $21.60 /SF/YR $1.80 /SF/MO $37,325 /YR $3,110 /MO |
| Space Use |
| Office |
| Condition |
| Full Build-Out |
| Available |
| Now |
1st Floor, Ste F
| Size |
| 2,976 SF |
| Term |
| 1-5 Years |
| Rental Rate |
| $21.60 /SF/YR $1.80 /SF/MO $64,282 /YR $5,357 /MO |
| Space Use |
| Office |
| Condition |
| Full Build-Out |
| Available |
| Now |
2nd Floor, Ste K
| Size |
| 2,064 SF |
| Term |
| 1-5 Years |
| Rental Rate |
| $24.00 /SF/YR $2.00 /SF/MO $49,536 /YR $4,128 /MO |
| Space Use |
| Office |
| Condition |
| Full Build-Out |
| Available |
| Now |
1st Floor, Ste D
| Size | 1,728 SF |
| Term | 1-5 Years |
| Rental Rate | $21.60 /SF/YR |
| Space Use | Office |
| Condition | Full Build-Out |
| Available | Now |
This office suite has HVAC, reception, two offices, two restrooms, kitchenette with sink and room for refrigerator. Large open office space. Unit is on the second floor and is accessible from stairways on both ends of the unit.
- Listed rate may not include certain utilities, building services and property expenses
- Fully Built-Out as Standard Office
- Mostly Open Floor Plan Layout
- Fits 5 - 14 People
- 2 Private Offices
- 1 Conference Room
- Finished Ceilings: 9’
- Space is in Excellent Condition
- Central Air Conditioning
- Cam included
1st Floor, Ste F
| Size | 2,976 SF |
| Term | 1-5 Years |
| Rental Rate | $21.60 /SF/YR |
| Space Use | Office |
| Condition | Full Build-Out |
| Available | Now |
This office suite has HVAC, reception, two offices, two restrooms, kitchenette with sink and room for refrigerator. Large open office space. Unit is on the second floor and is accessible from stairways on both ends of the unit.
- Listed rate may not include certain utilities, building services and property expenses
- Fully Built-Out as Standard Office
- Mostly Open Floor Plan Layout
- Fits 8 - 24 People
- 2 Private Offices
- 1 Conference Room
- Finished Ceilings: 9’
- Space is in Excellent Condition
- Central Air Conditioning
- Cam included
2nd Floor, Ste K
| Size | 2,064 SF |
| Term | 1-5 Years |
| Rental Rate | $24.00 /SF/YR |
| Space Use | Office |
| Condition | Full Build-Out |
| Available | Now |
This office suite has HVAC, reception, two offices, two restrooms, kitchenette with sink and room for refrigerator. Large open office space. Unit is on the second floor and is accessible from stairways on both ends of the unit.
- Listed rate may not include certain utilities, building services and property expenses
- Fully Built-Out as Standard Office
- Mostly Open Floor Plan Layout
- Fits 6 People
- 2 Private Offices
- 1 Conference Room
- Finished Ceilings: 9’
- Space is in Excellent Condition
- Central Air Conditioning
- Cam included
WAREHOUSE FACILITY FACTS
Presented by

Mallory Service Building | 5729 Sonoma Dr
Hmm, there seems to have been an error sending your message. Please try again.
Thanks! Your message was sent.


