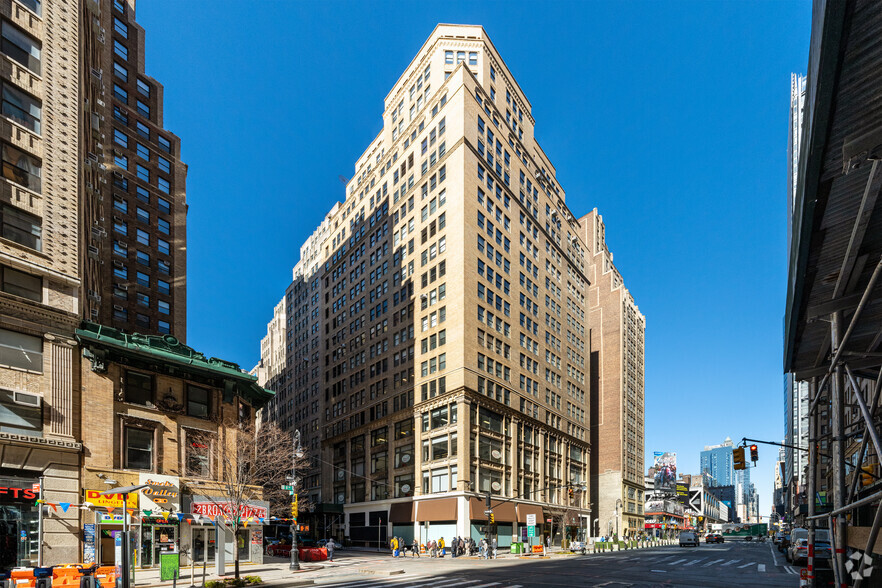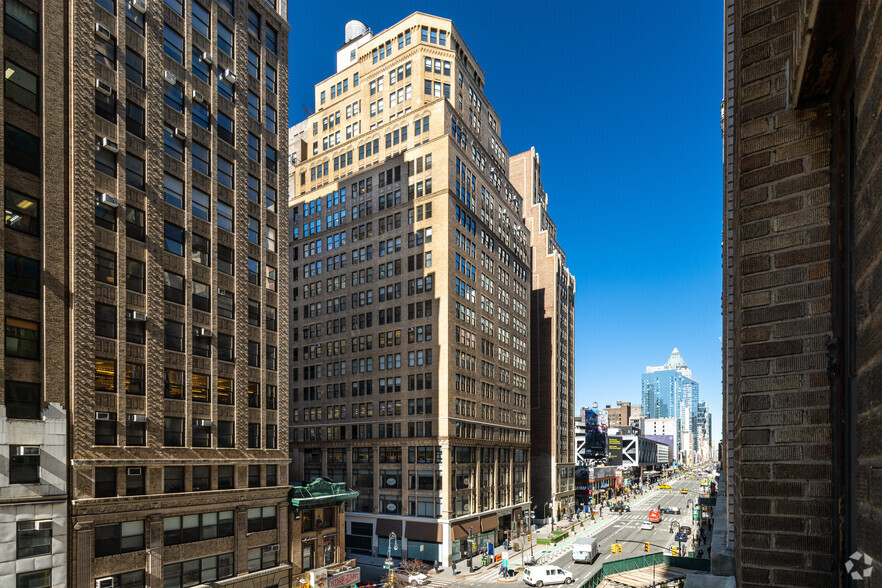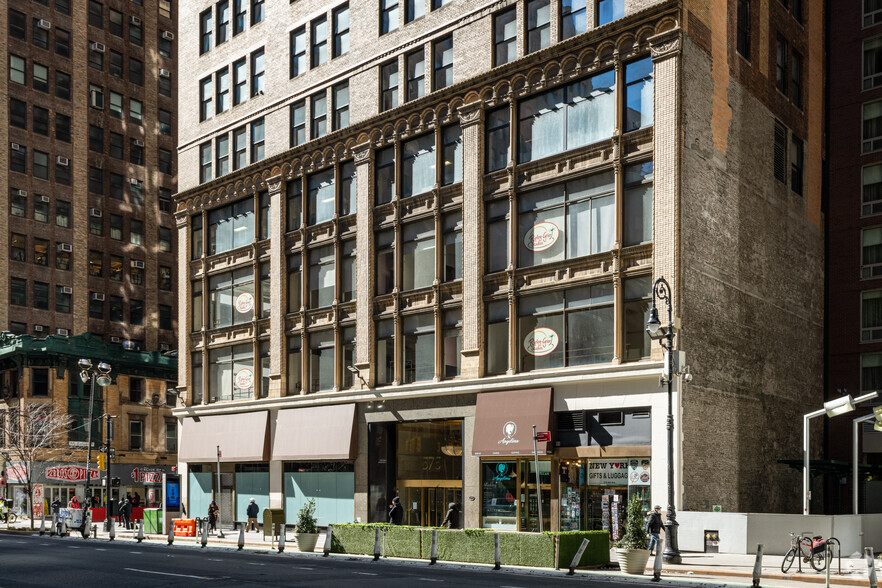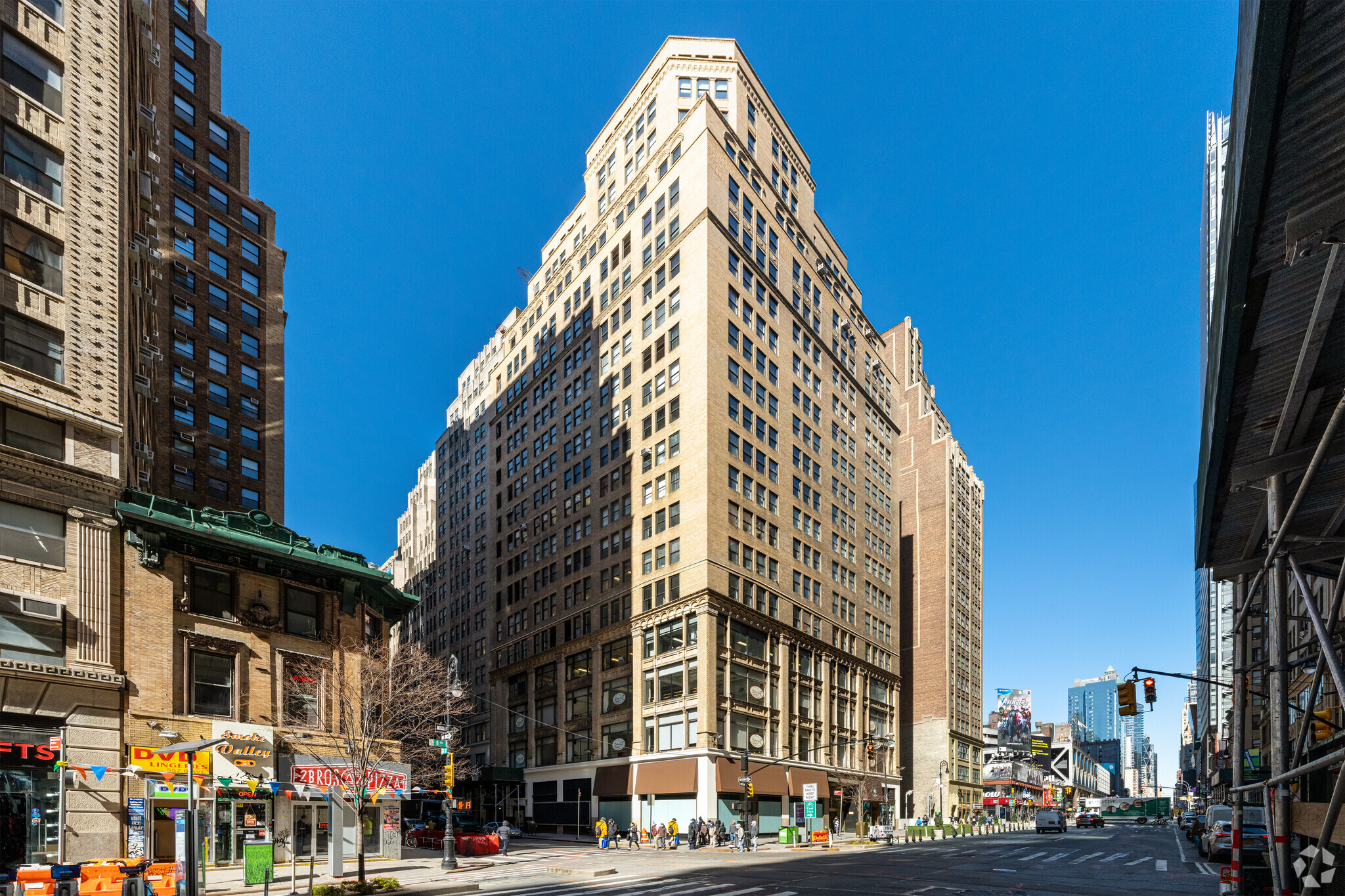Your email has been sent.
HIGHLIGHTS
- Near Bryant Park
ALL AVAILABLE SPACES(5)
Display Rental Rate as
- SPACE
- SIZE
- TERM
- RENTAL RATE
- SPACE USE
- CONDITION
- AVAILABLE
The partial 6th floor is currently built nicely as all open area and a Large wet pantry with Polished concrete floors. Landlord can easily add offices and conference rooms. The space faces south with an abundance of windows and natural light.
- Fully Built-Out as Standard Office
- 3 Conference Rooms
- Open Floor Plan Layout
- Natural Light
Space currently built with 12 glass offices, 1 large conference room, open area for 15+, Wet pantry with collaborative seating & 2 private bathrooms.
- Fully Built-Out as Standard Office
- 1 Conference Room
- Private Restrooms
- 12 Private Offices
- Space is in Excellent Condition
- Space includes private restrooms
Recently built space with 3 glass offices and large open area. Corner space with great natural light with a lot of windows. Landlord can modify and build as needed.
Brand new Pre-build space, including 2 glass fronted offices, 1 glass conference room, large open area, and wet pantry, exposed ceilings, polished concrete floors, brand new high-end common corridor and bathrooms. Great space with a lot of natural light, Two brand new private restrooms within space.
- Open Floor Plan Layout
- Natural Light
- Space is in Excellent Condition
- 2 Glass Offices, Glass Conference room, wet pantry
Space currently built nicely with mix of glass offices and open area, exposed ceilings and polished concrete floors. Currently 5 glass offices and 2 conference rooms. Space can be divided. Landlord will build/Modify as needed. Space can be divided to 1,880 rsf - 2,130 rsf.
| Space | Size | Term | Rental Rate | Space Use | Condition | Available |
| 6th Floor | 4,650 SF | Negotiable | Upon Request Upon Request Upon Request Upon Request | Office | Full Build-Out | Now |
| 7th Floor, Ste 700 | 5,379 SF | Negotiable | Upon Request Upon Request Upon Request Upon Request | Office | Full Build-Out | Now |
| 9th Floor, Ste 916 | 5,282 SF | Negotiable | Upon Request Upon Request Upon Request Upon Request | Office | - | Now |
| 10th Floor, Ste 1025 | 3,412 SF | Negotiable | Upon Request Upon Request Upon Request Upon Request | Office | Shell Space | Now |
| 11th Floor, Ste 1105 | 1,880-4,010 SF | Negotiable | Upon Request Upon Request Upon Request Upon Request | Office | - | Now |
6th Floor
| Size |
| 4,650 SF |
| Term |
| Negotiable |
| Rental Rate |
| Upon Request Upon Request Upon Request Upon Request |
| Space Use |
| Office |
| Condition |
| Full Build-Out |
| Available |
| Now |
7th Floor, Ste 700
| Size |
| 5,379 SF |
| Term |
| Negotiable |
| Rental Rate |
| Upon Request Upon Request Upon Request Upon Request |
| Space Use |
| Office |
| Condition |
| Full Build-Out |
| Available |
| Now |
9th Floor, Ste 916
| Size |
| 5,282 SF |
| Term |
| Negotiable |
| Rental Rate |
| Upon Request Upon Request Upon Request Upon Request |
| Space Use |
| Office |
| Condition |
| - |
| Available |
| Now |
10th Floor, Ste 1025
| Size |
| 3,412 SF |
| Term |
| Negotiable |
| Rental Rate |
| Upon Request Upon Request Upon Request Upon Request |
| Space Use |
| Office |
| Condition |
| Shell Space |
| Available |
| Now |
11th Floor, Ste 1105
| Size |
| 1,880-4,010 SF |
| Term |
| Negotiable |
| Rental Rate |
| Upon Request Upon Request Upon Request Upon Request |
| Space Use |
| Office |
| Condition |
| - |
| Available |
| Now |
6th Floor
| Size | 4,650 SF |
| Term | Negotiable |
| Rental Rate | Upon Request |
| Space Use | Office |
| Condition | Full Build-Out |
| Available | Now |
The partial 6th floor is currently built nicely as all open area and a Large wet pantry with Polished concrete floors. Landlord can easily add offices and conference rooms. The space faces south with an abundance of windows and natural light.
- Fully Built-Out as Standard Office
- Open Floor Plan Layout
- 3 Conference Rooms
- Natural Light
7th Floor, Ste 700
| Size | 5,379 SF |
| Term | Negotiable |
| Rental Rate | Upon Request |
| Space Use | Office |
| Condition | Full Build-Out |
| Available | Now |
Space currently built with 12 glass offices, 1 large conference room, open area for 15+, Wet pantry with collaborative seating & 2 private bathrooms.
- Fully Built-Out as Standard Office
- 12 Private Offices
- 1 Conference Room
- Space is in Excellent Condition
- Private Restrooms
- Space includes private restrooms
9th Floor, Ste 916
| Size | 5,282 SF |
| Term | Negotiable |
| Rental Rate | Upon Request |
| Space Use | Office |
| Condition | - |
| Available | Now |
Recently built space with 3 glass offices and large open area. Corner space with great natural light with a lot of windows. Landlord can modify and build as needed.
10th Floor, Ste 1025
| Size | 3,412 SF |
| Term | Negotiable |
| Rental Rate | Upon Request |
| Space Use | Office |
| Condition | Shell Space |
| Available | Now |
Brand new Pre-build space, including 2 glass fronted offices, 1 glass conference room, large open area, and wet pantry, exposed ceilings, polished concrete floors, brand new high-end common corridor and bathrooms. Great space with a lot of natural light, Two brand new private restrooms within space.
- Open Floor Plan Layout
- Space is in Excellent Condition
- Natural Light
- 2 Glass Offices, Glass Conference room, wet pantry
11th Floor, Ste 1105
| Size | 1,880-4,010 SF |
| Term | Negotiable |
| Rental Rate | Upon Request |
| Space Use | Office |
| Condition | - |
| Available | Now |
Space currently built nicely with mix of glass offices and open area, exposed ceilings and polished concrete floors. Currently 5 glass offices and 2 conference rooms. Space can be divided. Landlord will build/Modify as needed. Space can be divided to 1,880 rsf - 2,130 rsf.
PROPERTY OVERVIEW
This property was constructed in 1925 and is zoned M1 for industrial aspects.
- 24 Hour Access
- Property Manager on Site
PROPERTY FACTS
SELECT TENANTS
- FLOOR
- TENANT NAME
- 9th
- Bombfell, Inc.
- 19th
- Fly Communications
- 23rd
- Food Match
- 20th
- Knotel
- 10th
- Net@work
- 24th
- Olmstead Properties, Inc.
- 6th
- RCM Health Care Services
- 14th
- SCDWN
- 4th
- Staples
- 16th
- Urban Pathways, Inc.
Presented by

575 8th Ave
Hmm, there seems to have been an error sending your message. Please try again.
Thanks! Your message was sent.





















