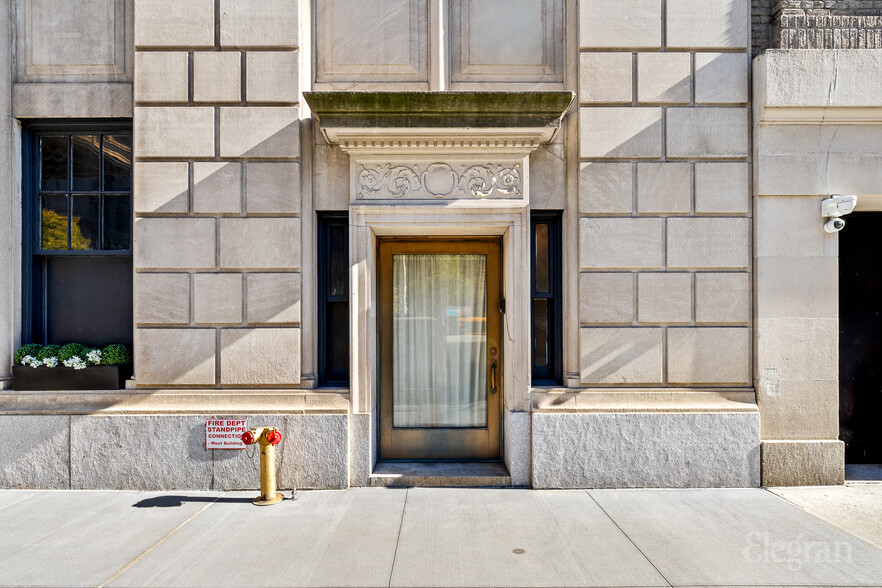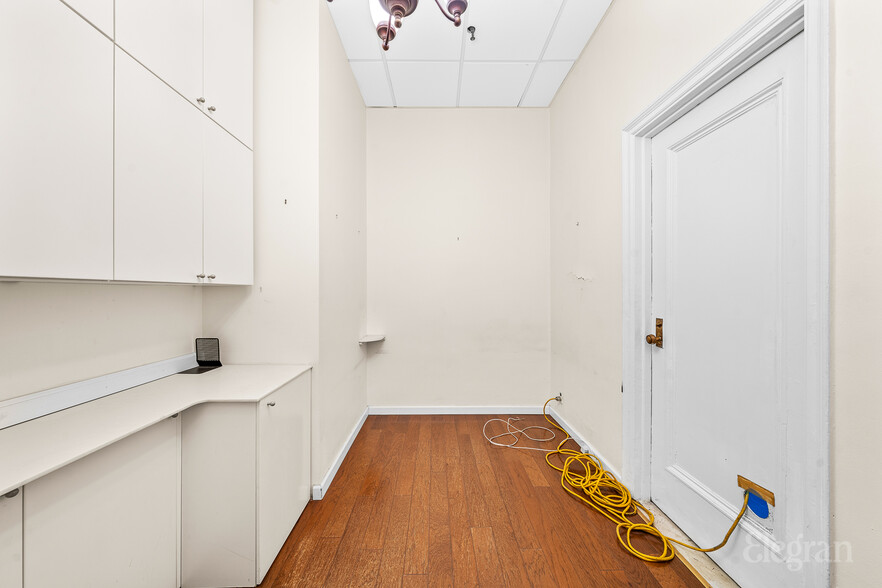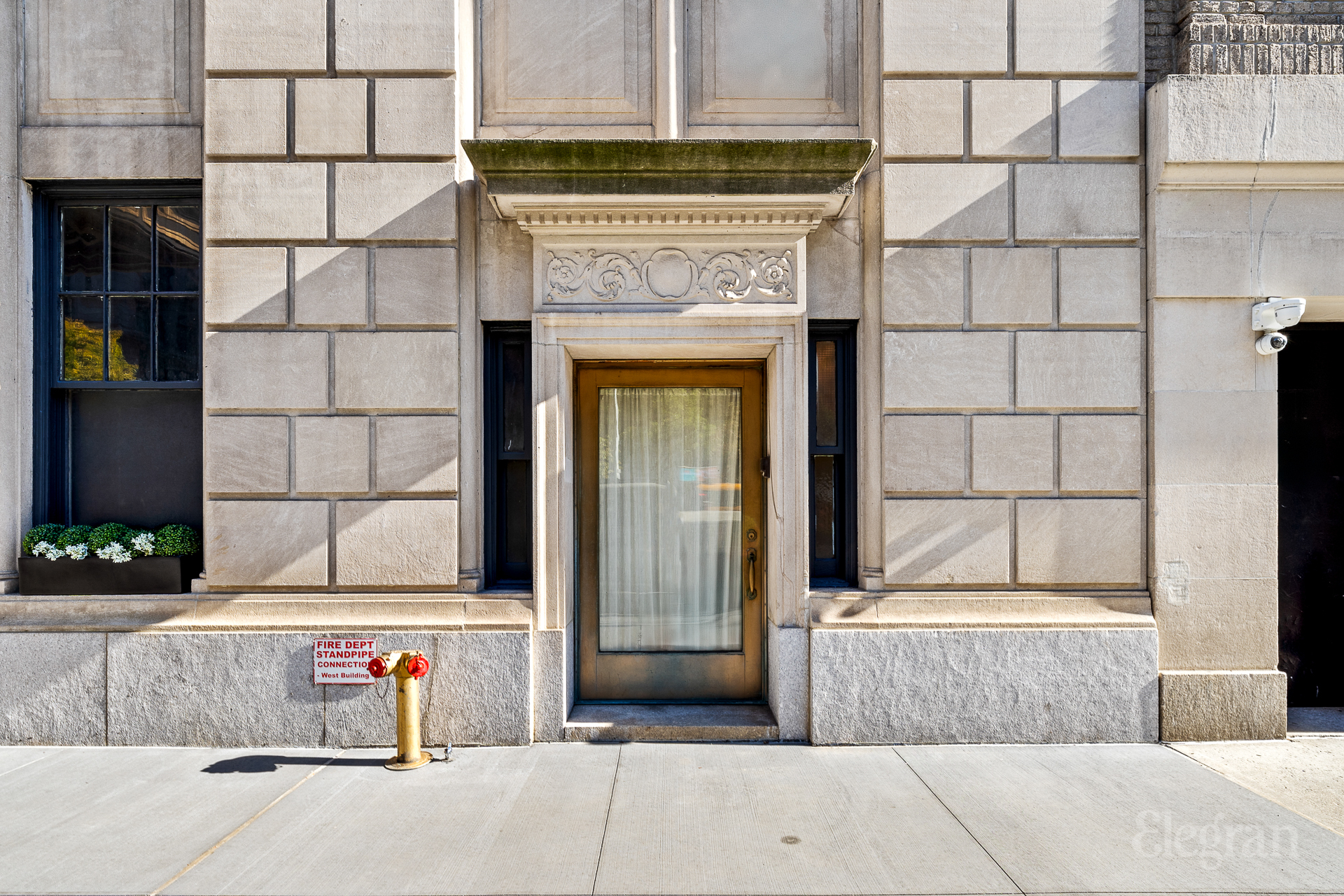
575 Park Ave | New York, NY 10065
This feature is unavailable at the moment.
We apologize, but the feature you are trying to access is currently unavailable. We are aware of this issue and our team is working hard to resolve the matter.
Please check back in a few minutes. We apologize for the inconvenience.
- LoopNet Team
thank you

Your email has been sent!
575 Park Ave
New York, NY 10065
Beekman Apartments · Office/Medical Property For Sale · 1 Unit


Investment Highlights
- Just two blocks from Central Park in one of the most coveted locales in New York City.
- The Beekman's Italian Renaissance architecture provides a backdrop of timeless elegance.
Executive Summary
Built in 1927 and renovated in 2009, The Beekman Apartments at 575 Park Avenue is a historic landmark mixed-use Co-op with pre-war architecture and a prestigious location two blocks from Central Park in the heart of Manhattan's Upper East Side.
PROPERTY FACTS
| Unit Size | 525 SF | Building Class | B |
| No. Units | 1 | Floors | 16 |
| Total Building Size | 176,990 SF | Typical Floor Size | 9,746 SF |
| Property Type | Multifamily (Condo) | Year Built | 1927 |
| Property Subtype | Apartment | Lot Size | 0.35 AC |
| Sale Type | Owner User |
| Unit Size | 525 SF |
| No. Units | 1 |
| Total Building Size | 176,990 SF |
| Property Type | Multifamily (Condo) |
| Property Subtype | Apartment |
| Sale Type | Owner User |
| Building Class | B |
| Floors | 16 |
| Typical Floor Size | 9,746 SF |
| Year Built | 1927 |
| Lot Size | 0.35 AC |
1 Unit Available
Unit PS
| Unit Size | 525 SF | Sale Type | Owner User |
| Condo Use | Office/Medical |
| Unit Size | 525 SF |
| Condo Use | Office/Medical |
| Sale Type | Owner User |
Description
Maintenance: $2,257.98
106 Shares (coop)
Needs renovation
Sale Notes
Maintenance: $2,257.98
106 Shares (coop)
Needs renovation
 Professional space interior
Professional space interior
 Professional space interior
Professional space interior
 Professional space interior
Professional space interior
 Professional space interior
Professional space interior
 Restroom
Restroom
 Professional space interior
Professional space interior
 Professional space interior
Professional space interior
 Professional space interior
Professional space interior
 Professional space interior
Professional space interior
 575 Floorplan
575 Floorplan
1 of 10
VIDEOS
3D TOUR
PHOTOS
STREET VIEW
STREET
MAP
Unit Mix Information
| Description | No. Units | Avg. Rent/Mo | SF |
|---|---|---|---|
| Studios | 50 | - | 500 |
| 1+1 | 69 | - | 500 |
Amenities
Unit Amenities
- Air Conditioning
- Heating
- Kitchen
- Refrigerator
- Oven
- Tub/Shower
- Freezer
Site Amenities
- 24 Hour Access
- Controlled Access
- Courtyard
- Fitness Center
- Pool
- Doorman
- Maid Service
- Roof Terrace
- Bicycle Storage
- Elevator
zoning
| Zoning Code | R10 |
| R10 |
Learn More About Investing in Apartment Buildings
1 of 9
VIDEOS
3D TOUR
PHOTOS
STREET VIEW
STREET
MAP








