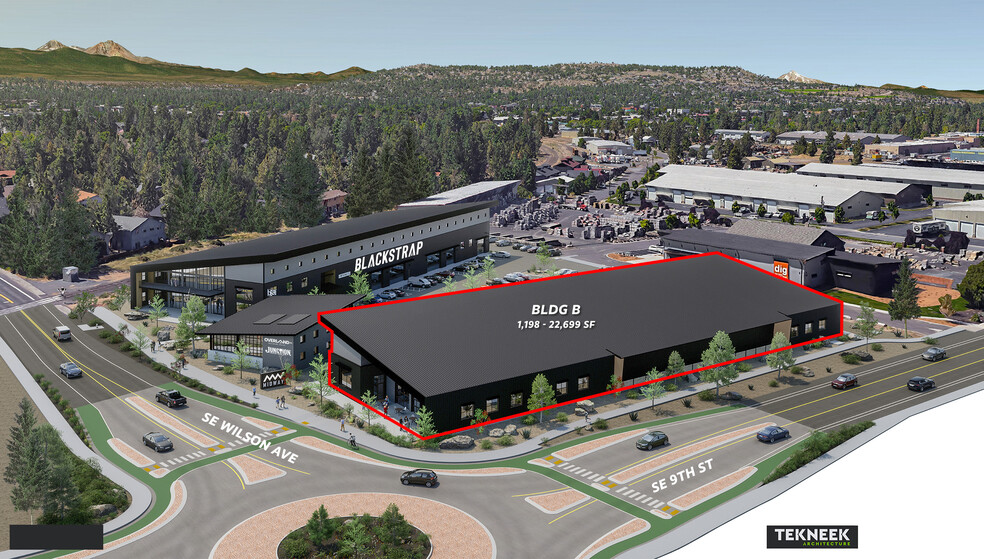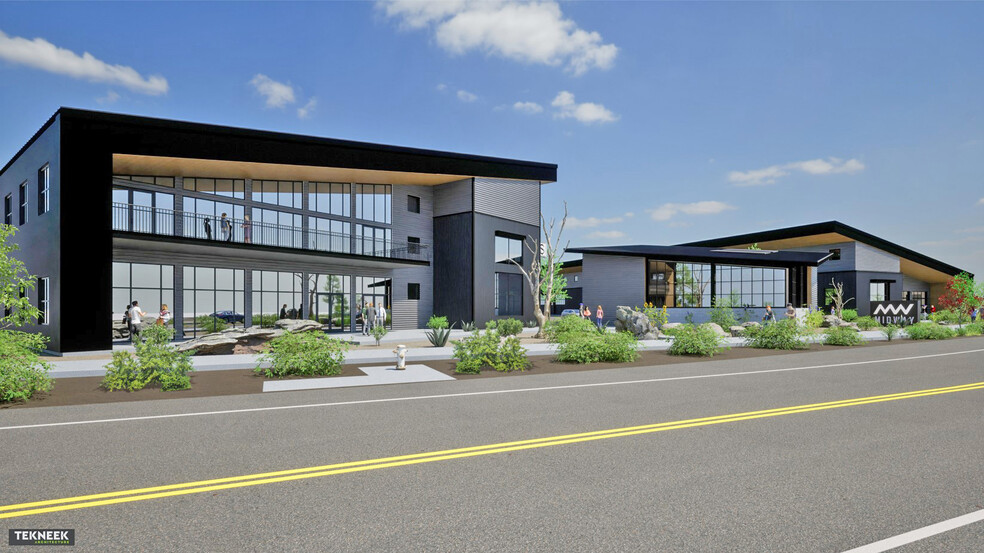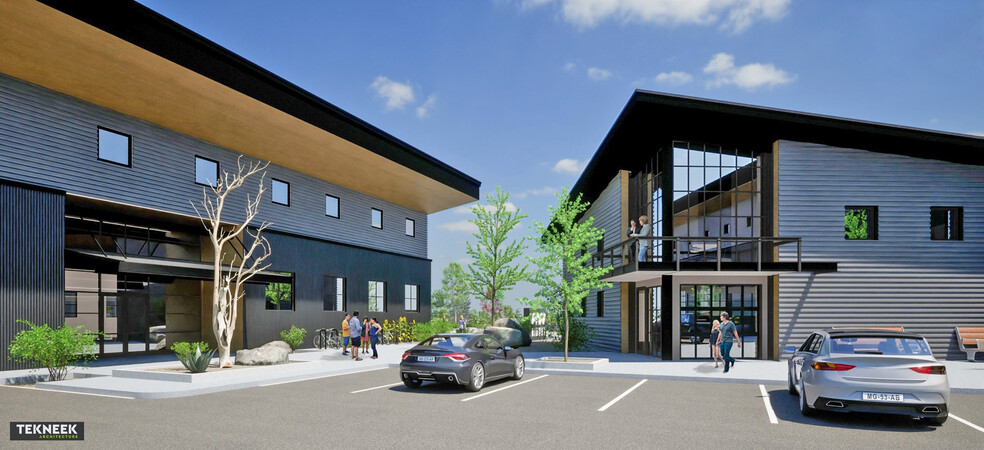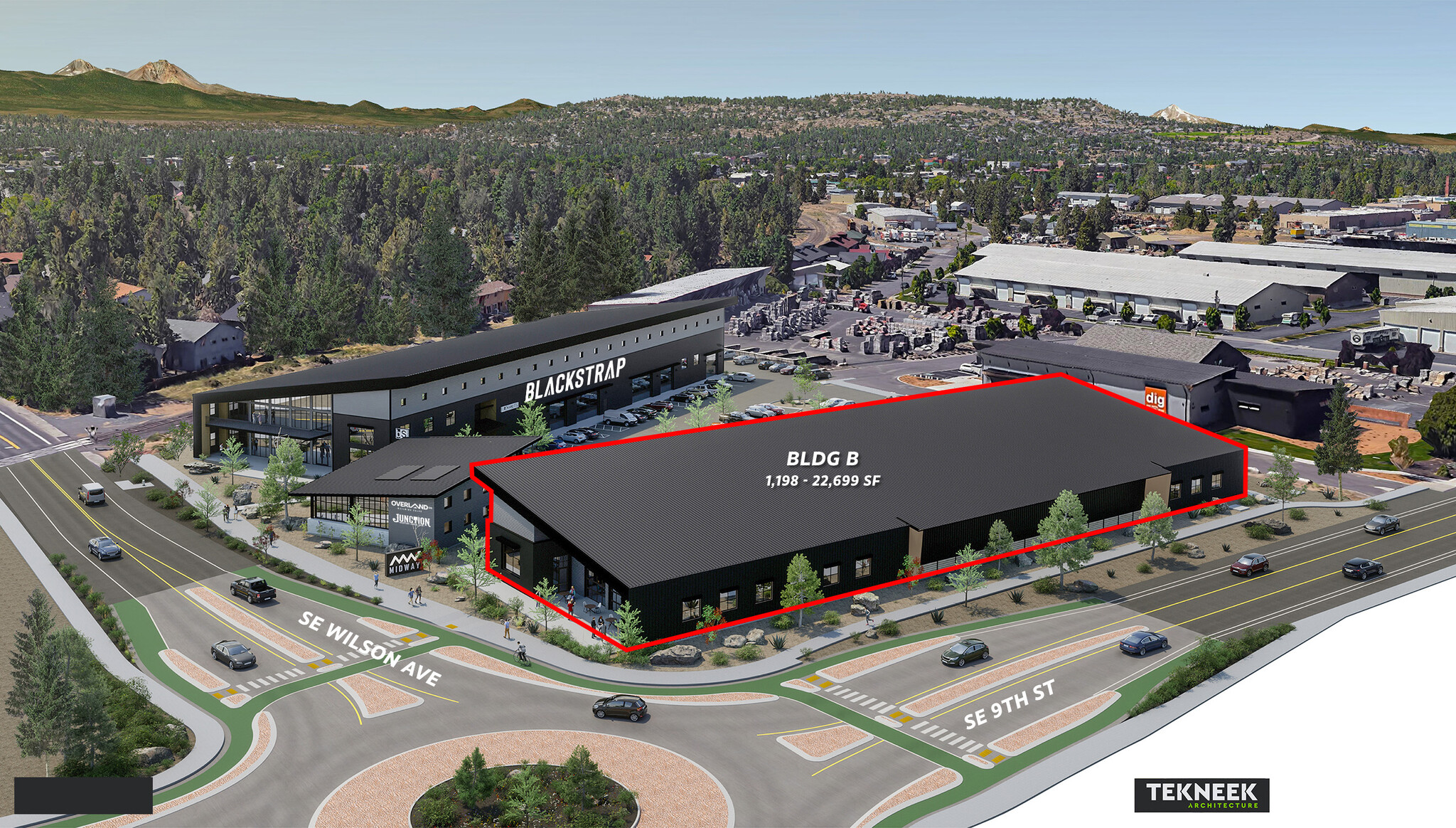
This feature is unavailable at the moment.
We apologize, but the feature you are trying to access is currently unavailable. We are aware of this issue and our team is working hard to resolve the matter.
Please check back in a few minutes. We apologize for the inconvenience.
- LoopNet Team
thank you

Your email has been sent!
New Midtown Mixed-Use Business Campus Bend, OR 97702
1,198 - 22,699 SF of Space Available



Park Highlights
- Campus setting
- Site can accommodate up to 5,000 SF of total retail
- Traffic counts exceeding 9,000 AADT
- Ideal for creative, flex and industrial tenants
- Easy access to the Parkway (Hwy 97) and 3rd Street
- Located at the high traffic 9th Street & Wilson Avenue traffic circle
PARK FACTS
Features and Amenities
- Corner Lot
- Mezzanine
- Signage
- Monument Signage
- Balcony
all available spaces(8)
Display Rental Rate as
- Space
- Size
- Term
- Rental Rate
- Space Use
- Condition
- Available
This is an end cap space in Building B on the Midway campus ideal for creative, flex and industrial tenants. The site can accommodate up to 5,000 SF of total retail. The rate for each space varies between $1.85-$2.35/SF/Mo. NNN. Construction estimated to be completed by Spring of 2025.
- Fits 6 - 17 People
- Highly Desirable End Cap Space
- Can be combined with additional space(s) for up to 22,699 SF of adjacent space
This is an end cap space in Building B on the Midway campus ideal for creative, flex and industrial tenants. The site can accommodate up to 5,000 SF of total retail. The rate for each space varies between $1.85-$2.35/SF/Mo. NNN. Construction estimated to be completed by Spring of 2025.
- Fits 7 - 20 People
- Can be combined with additional space(s) for up to 22,699 SF of adjacent space
- Space is in Excellent Condition
- Highly Desirable End Cap Space
This is an inline space in Building B on the Midway campus ideal for creative, flex and industrial tenants. The site can accommodate up to 5,000 SF of total retail. The rate for each space varies between $1.85-$2.35/SF/Mo. NNN. Construction estimated to be completed by Spring of 2025.
- Space is in Excellent Condition
- Highly Desirable End Cap Space
- Can be combined with additional space(s) for up to 22,699 SF of adjacent space
This is an inline space in Building B on the Midway campus ideal for creative, flex and industrial tenants. The site can accommodate up to 5,000 SF of total retail. The rate for each space varies between $1.85-$2.35/SF/Mo. NNN. Construction estimated to be completed by Spring of 2025.
- Space is in Excellent Condition
- Highly Desirable End Cap Space
- Can be combined with additional space(s) for up to 22,699 SF of adjacent space
This is an inline space in Building B on the Midway campus ideal for creative, flex and industrial tenants. The site can accommodate up to 5,000 SF of total retail. The rate for each space varies between $1.85-$2.35/SF/Mo. NNN. Construction estimated to be completed by Spring of 2025.
- Space is in Excellent Condition
- Highly Desirable End Cap Space
- Can be combined with additional space(s) for up to 22,699 SF of adjacent space
This is an end cap space in Building B on the Midway campus ideal for creative, flex and industrial tenants. The site can accommodate up to 5,000 SF of total retail. The rate for each space varies between $1.85-$2.35/SF/Mo. NNN. Construction estimated to be completed by Spring of 2025.
- Highly Desirable End Cap Space
- Can be combined with additional space(s) for up to 22,699 SF of adjacent space
- Space is in Excellent Condition
This is a second floor space in Building B on the Midway campus ideal for creative, flex and industrial tenants. The site can accommodate up to 5,000 SF of total retail. The rate for each space varies between $1.85-$2.35/SF/Mo. NNN. Construction estimated to be completed by Spring of 2025.
- Fits 5 - 14 People
- Highly Desirable End Cap Space
- Can be combined with additional space(s) for up to 22,699 SF of adjacent space
This is a second floor space in Building B on the Midway campus ideal for creative, flex and industrial tenants. The site can accommodate up to 5,000 SF of total retail. The rate for each space varies between $1.85-$2.35/SF/Mo. NNN. Construction estimated to be completed by Spring of 2025.
- Fits 3 - 10 People
- Highly Desirable End Cap Space
- Can be combined with additional space(s) for up to 22,699 SF of adjacent space
| Space | Size | Term | Rental Rate | Space Use | Condition | Available |
| 1st Floor, Ste Bldg B, Ste 101 | 2,093 SF | 3-20 Years | Upon Request Upon Request Upon Request Upon Request | Office/Retail | - | May 01, 2025 |
| 1st Floor, Ste Bldg B, Ste 102 | 2,432 SF | 3-20 Years | Upon Request Upon Request Upon Request Upon Request | Office/Retail | Shell Space | May 01, 2025 |
| 1st Floor - Bldg B, Ste 103 | 4,212 SF | 3-20 Years | Upon Request Upon Request Upon Request Upon Request | Industrial | Shell Space | May 01, 2025 |
| 1st Floor - Bldg B, Ste 104 | 2,762 SF | 3-20 Years | Upon Request Upon Request Upon Request Upon Request | Industrial | Shell Space | May 01, 2025 |
| 1st Floor - Bldg B, Ste 105 | 4,641 SF | 3-20 Years | Upon Request Upon Request Upon Request Upon Request | Industrial | Shell Space | May 01, 2025 |
| 1st Floor, Ste Bldg B, Ste 106 | 3,622 SF | 3-20 Years | Upon Request Upon Request Upon Request Upon Request | Retail | Shell Space | May 01, 2025 |
| 2nd Floor, Ste Bldg B, Ste 201 | 1,739 SF | 3-20 Years | Upon Request Upon Request Upon Request Upon Request | Office/Retail | - | May 01, 2025 |
| 2nd Floor, Ste Bldg B, Ste 202 | 1,198 SF | 3-20 Years | Upon Request Upon Request Upon Request Upon Request | Office/Retail | - | May 01, 2025 |
575 SE 9th St - 1st Floor - Ste Bldg B, Ste 101
575 SE 9th St - 1st Floor - Ste Bldg B, Ste 102
575 SE 9th St - 1st Floor - Bldg B, Ste 103
575 SE 9th St - 1st Floor - Bldg B, Ste 104
575 SE 9th St - 1st Floor - Bldg B, Ste 105
575 SE 9th St - 1st Floor - Ste Bldg B, Ste 106
575 SE 9th St - 2nd Floor - Ste Bldg B, Ste 201
575 SE 9th St - 2nd Floor - Ste Bldg B, Ste 202
575 SE 9th St - 1st Floor - Ste Bldg B, Ste 101
| Size | 2,093 SF |
| Term | 3-20 Years |
| Rental Rate | Upon Request |
| Space Use | Office/Retail |
| Condition | - |
| Available | May 01, 2025 |
This is an end cap space in Building B on the Midway campus ideal for creative, flex and industrial tenants. The site can accommodate up to 5,000 SF of total retail. The rate for each space varies between $1.85-$2.35/SF/Mo. NNN. Construction estimated to be completed by Spring of 2025.
- Fits 6 - 17 People
- Can be combined with additional space(s) for up to 22,699 SF of adjacent space
- Highly Desirable End Cap Space
575 SE 9th St - 1st Floor - Ste Bldg B, Ste 102
| Size | 2,432 SF |
| Term | 3-20 Years |
| Rental Rate | Upon Request |
| Space Use | Office/Retail |
| Condition | Shell Space |
| Available | May 01, 2025 |
This is an end cap space in Building B on the Midway campus ideal for creative, flex and industrial tenants. The site can accommodate up to 5,000 SF of total retail. The rate for each space varies between $1.85-$2.35/SF/Mo. NNN. Construction estimated to be completed by Spring of 2025.
- Fits 7 - 20 People
- Space is in Excellent Condition
- Can be combined with additional space(s) for up to 22,699 SF of adjacent space
- Highly Desirable End Cap Space
575 SE 9th St - 1st Floor - Bldg B, Ste 103
| Size | 4,212 SF |
| Term | 3-20 Years |
| Rental Rate | Upon Request |
| Space Use | Industrial |
| Condition | Shell Space |
| Available | May 01, 2025 |
This is an inline space in Building B on the Midway campus ideal for creative, flex and industrial tenants. The site can accommodate up to 5,000 SF of total retail. The rate for each space varies between $1.85-$2.35/SF/Mo. NNN. Construction estimated to be completed by Spring of 2025.
- Space is in Excellent Condition
- Can be combined with additional space(s) for up to 22,699 SF of adjacent space
- Highly Desirable End Cap Space
575 SE 9th St - 1st Floor - Bldg B, Ste 104
| Size | 2,762 SF |
| Term | 3-20 Years |
| Rental Rate | Upon Request |
| Space Use | Industrial |
| Condition | Shell Space |
| Available | May 01, 2025 |
This is an inline space in Building B on the Midway campus ideal for creative, flex and industrial tenants. The site can accommodate up to 5,000 SF of total retail. The rate for each space varies between $1.85-$2.35/SF/Mo. NNN. Construction estimated to be completed by Spring of 2025.
- Space is in Excellent Condition
- Can be combined with additional space(s) for up to 22,699 SF of adjacent space
- Highly Desirable End Cap Space
575 SE 9th St - 1st Floor - Bldg B, Ste 105
| Size | 4,641 SF |
| Term | 3-20 Years |
| Rental Rate | Upon Request |
| Space Use | Industrial |
| Condition | Shell Space |
| Available | May 01, 2025 |
This is an inline space in Building B on the Midway campus ideal for creative, flex and industrial tenants. The site can accommodate up to 5,000 SF of total retail. The rate for each space varies between $1.85-$2.35/SF/Mo. NNN. Construction estimated to be completed by Spring of 2025.
- Space is in Excellent Condition
- Can be combined with additional space(s) for up to 22,699 SF of adjacent space
- Highly Desirable End Cap Space
575 SE 9th St - 1st Floor - Ste Bldg B, Ste 106
| Size | 3,622 SF |
| Term | 3-20 Years |
| Rental Rate | Upon Request |
| Space Use | Retail |
| Condition | Shell Space |
| Available | May 01, 2025 |
This is an end cap space in Building B on the Midway campus ideal for creative, flex and industrial tenants. The site can accommodate up to 5,000 SF of total retail. The rate for each space varies between $1.85-$2.35/SF/Mo. NNN. Construction estimated to be completed by Spring of 2025.
- Highly Desirable End Cap Space
- Space is in Excellent Condition
- Can be combined with additional space(s) for up to 22,699 SF of adjacent space
575 SE 9th St - 2nd Floor - Ste Bldg B, Ste 201
| Size | 1,739 SF |
| Term | 3-20 Years |
| Rental Rate | Upon Request |
| Space Use | Office/Retail |
| Condition | - |
| Available | May 01, 2025 |
This is a second floor space in Building B on the Midway campus ideal for creative, flex and industrial tenants. The site can accommodate up to 5,000 SF of total retail. The rate for each space varies between $1.85-$2.35/SF/Mo. NNN. Construction estimated to be completed by Spring of 2025.
- Fits 5 - 14 People
- Can be combined with additional space(s) for up to 22,699 SF of adjacent space
- Highly Desirable End Cap Space
575 SE 9th St - 2nd Floor - Ste Bldg B, Ste 202
| Size | 1,198 SF |
| Term | 3-20 Years |
| Rental Rate | Upon Request |
| Space Use | Office/Retail |
| Condition | - |
| Available | May 01, 2025 |
This is a second floor space in Building B on the Midway campus ideal for creative, flex and industrial tenants. The site can accommodate up to 5,000 SF of total retail. The rate for each space varies between $1.85-$2.35/SF/Mo. NNN. Construction estimated to be completed by Spring of 2025.
- Fits 3 - 10 People
- Can be combined with additional space(s) for up to 22,699 SF of adjacent space
- Highly Desirable End Cap Space
SELECT TENANTS AT THIS PROPERTY
- Floor
- Tenant Name
- Industry
- 1st
- Blackstrap
- Arts, Entertainment, and Recreation
- 1st
- Junction Roastery
- Wholesaler
Park Overview
MIDWAY is a new midtown mixed-use business campus located at the high traffic SE 9th Street & Wilson Avenue traffic circle. The three buildings are slated for completion in the Spring of 2025 with Blackstrap occupying the entirety of Building A. Junction Roastery will occupy the first floor of Building C with the remaining upstairs space available for lease. These spaces are ideal for creative, flex and industrial tenants, allowing a wide variety of businesses.
Presented by

New Midtown Mixed-Use Business Campus | Bend, OR 97702
Hmm, there seems to have been an error sending your message. Please try again.
Thanks! Your message was sent.



