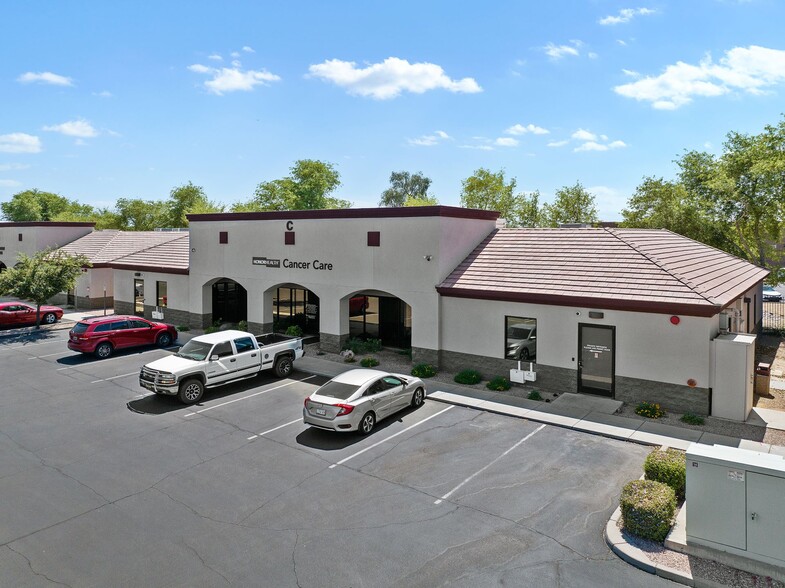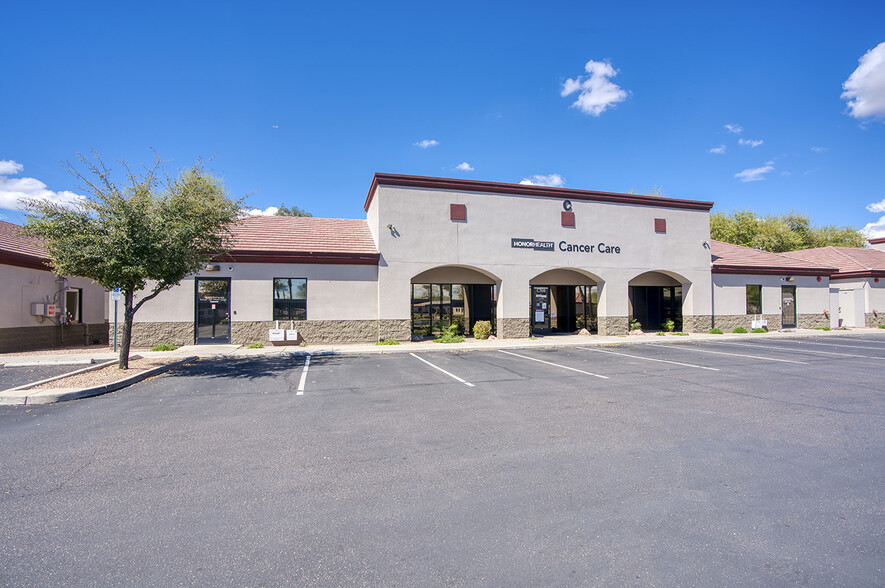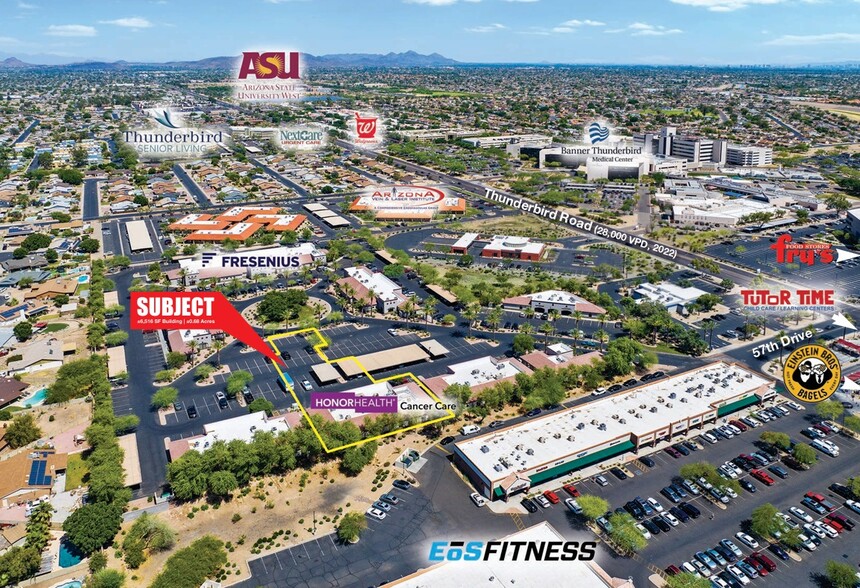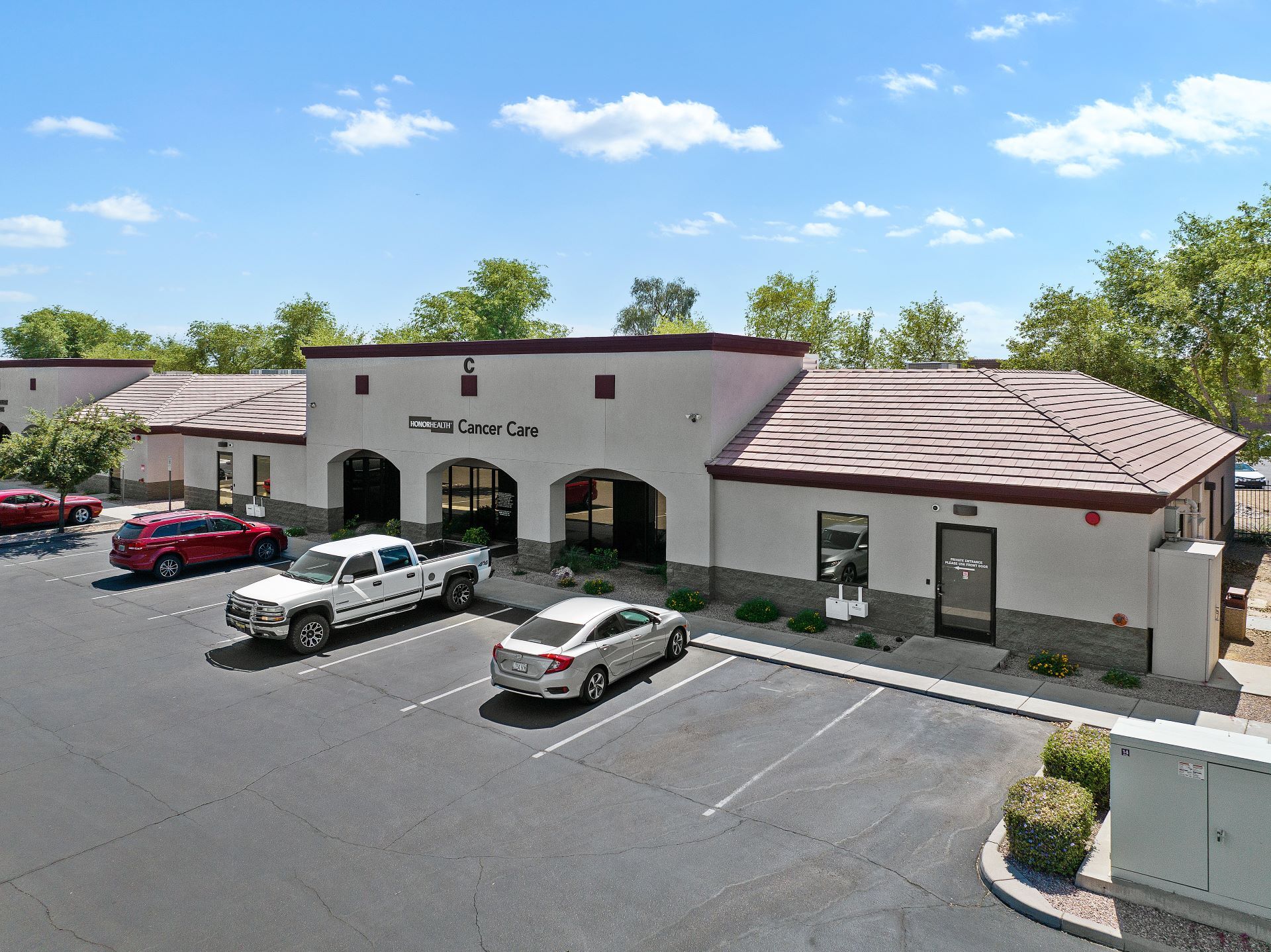
This feature is unavailable at the moment.
We apologize, but the feature you are trying to access is currently unavailable. We are aware of this issue and our team is working hard to resolve the matter.
Please check back in a few minutes. We apologize for the inconvenience.
- LoopNet Team
thank you

Your email has been sent!
Phase II- Bldg C 5750 W Thunderbird Rd
6,516 SF Office Building Glendale, AZ 85306 $2,950,000 ($453/SF) 5.94% Cap Rate



Executive Summary
±6,516 square foot medical office building, on ±0.68 acres, within the 8-building ±70,230 square foot 'Thunderbird Palms'.
Financial Summary (Pro forma - 2024) Click Here to Access |
Annual | Annual Per SF |
|---|---|---|
| Gross Rental Income |
$99,999

|
$9.99

|
| Other Income |
-

|
-

|
| Vacancy Loss |
-

|
-

|
| Effective Gross Income |
$99,999

|
$9.99

|
| Taxes |
-

|
-

|
| Operating Expenses |
-

|
-

|
| Total Expenses |
$99,999

|
$9.99

|
| Net Operating Income |
$99,999

|
$9.99

|
Financial Summary (Pro forma - 2024) Click Here to Access
| Gross Rental Income | |
|---|---|
| Annual | $99,999 |
| Annual Per SF | $9.99 |
| Other Income | |
|---|---|
| Annual | - |
| Annual Per SF | - |
| Vacancy Loss | |
|---|---|
| Annual | - |
| Annual Per SF | - |
| Effective Gross Income | |
|---|---|
| Annual | $99,999 |
| Annual Per SF | $9.99 |
| Taxes | |
|---|---|
| Annual | - |
| Annual Per SF | - |
| Operating Expenses | |
|---|---|
| Annual | - |
| Annual Per SF | - |
| Total Expenses | |
|---|---|
| Annual | $99,999 |
| Annual Per SF | $9.99 |
| Net Operating Income | |
|---|---|
| Annual | $99,999 |
| Annual Per SF | $9.99 |
Property Facts
MAJOR TENANTS Click Here to Access
- Tenant
- Industry
- SF OCCUPIED
- RENT/SF
- Lease Type
- Lease End
- Honor Health Cancer Center Glendale
- Health Care and Social Assistance
-
99,999 SF

-
$9.99

-
Lorem Ipsum

-
Jan 0000

| Tenant | Industry | SF OCCUPIED | RENT/SF | Lease Type | Lease End | |
| Honor Health Cancer Center Glendale | Health Care and Social Assistance | 99,999 SF | $9.99 | Lorem Ipsum | Jan 0000 |
Space Availability
- Space
- Size
- Space Use
- Condition
- Available
Medical building: • Waiting room for ±42 chairs • 8 Exam Rooms (with one of those a Procedure Room) • 4 Restrooms • 4 M.A. Stations • Clean Room • Lab • Triage Room • Large (±885sf) room used for Infusion • Biohazard closet • 6 private offices all with windows • Large Break Room with windows • Staff entrance/exit • IT Room • Storage Room • Meds closet • Space could be split into two, the ‘office/admin’ is located in the northern portion of suite
| Space | Size | Space Use | Condition | Available |
| 1st Floor | 3,000-6,516 SF | Office | Full Build-Out | Apr 2025 |
1st Floor
| Size |
| 3,000-6,516 SF |
| Space Use |
| Office |
| Condition |
| Full Build-Out |
| Available |
| Apr 2025 |
1st Floor
| Size | 3,000-6,516 SF |
| Space Use | Office |
| Condition | Full Build-Out |
| Available | Apr 2025 |
Medical building: • Waiting room for ±42 chairs • 8 Exam Rooms (with one of those a Procedure Room) • 4 Restrooms • 4 M.A. Stations • Clean Room • Lab • Triage Room • Large (±885sf) room used for Infusion • Biohazard closet • 6 private offices all with windows • Large Break Room with windows • Staff entrance/exit • IT Room • Storage Room • Meds closet • Space could be split into two, the ‘office/admin’ is located in the northern portion of suite
PROPERTY TAXES
| Parcel Number | 200-74-710B | Improvements Assessment | $0 (2025) |
| Land Assessment | $0 (2025) | Total Assessment | $158,878 (2025) |
PROPERTY TAXES
Presented by

Phase II- Bldg C | 5750 W Thunderbird Rd
Hmm, there seems to have been an error sending your message. Please try again.
Thanks! Your message was sent.






