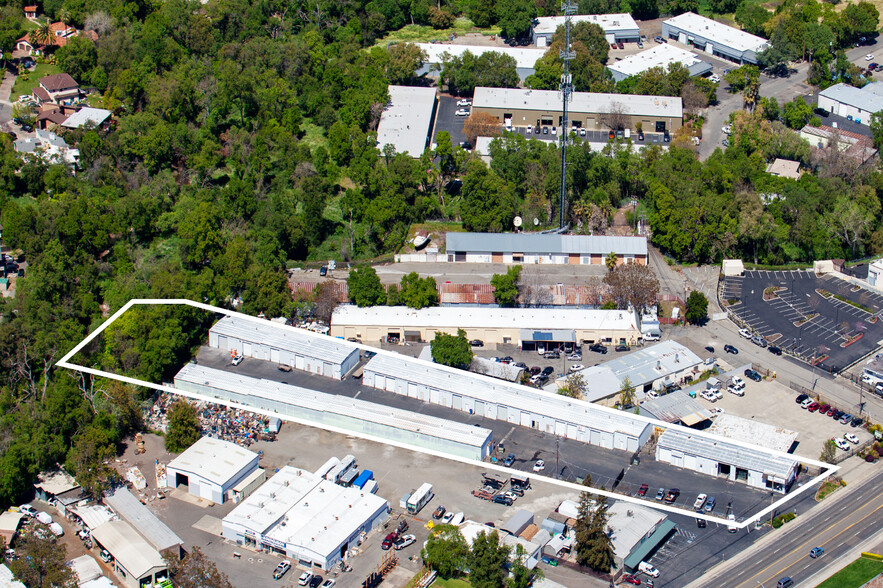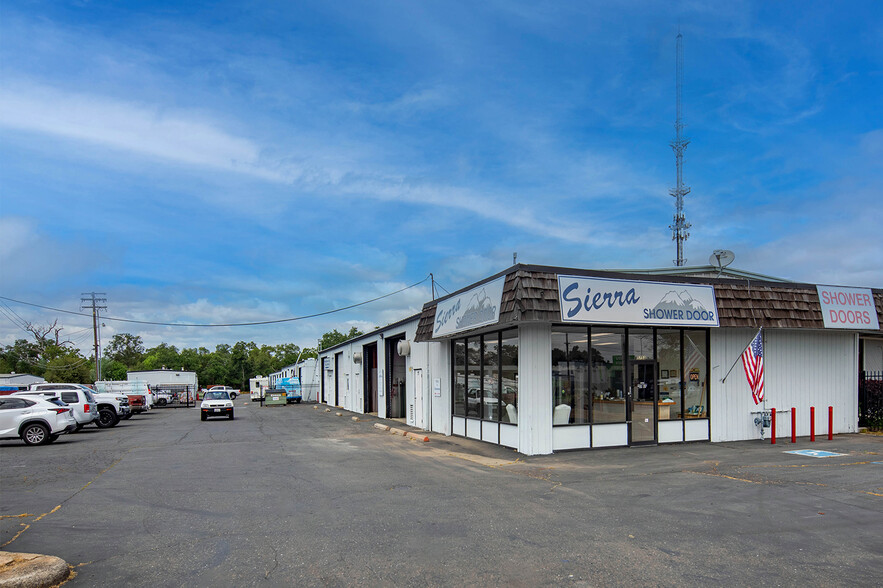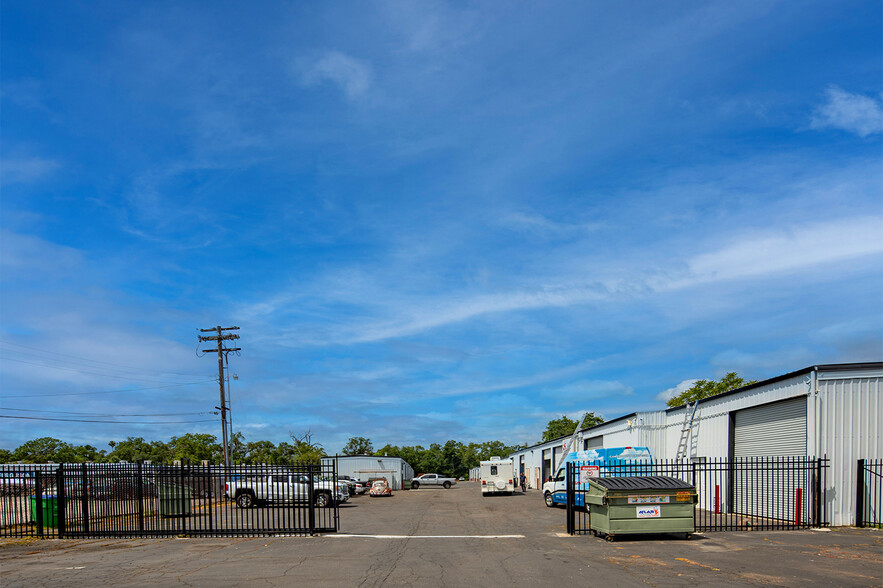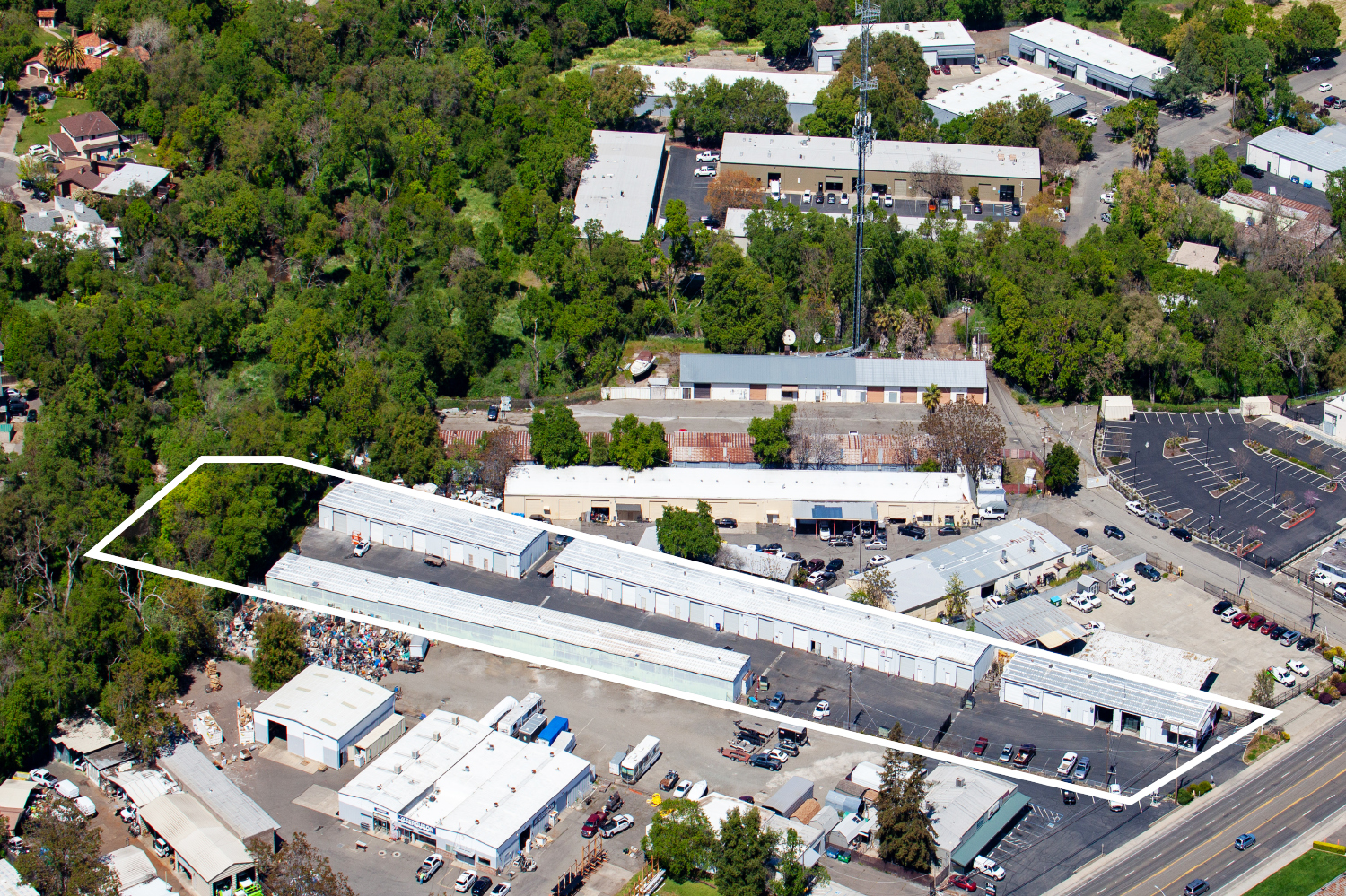
5753 Auburn Blvd
This feature is unavailable at the moment.
We apologize, but the feature you are trying to access is currently unavailable. We are aware of this issue and our team is working hard to resolve the matter.
Please check back in a few minutes. We apologize for the inconvenience.
- LoopNet Team
thank you

Your email has been sent!
5753 Auburn Blvd
32,255 SF 100% Leased Industrial Building Sacramento, CA 95841 $5,127,000 ($159/SF) 6.60% Cap Rate



Investment Highlights
- Value-Add Multi-Tenant Industrial Project in Infill Sacramento Location
- Strong Market Fundamentals That Support Upside
Executive Summary
INVESTMENT HIGHLIGHTS
VALUE-ADD MULTI-TENANT INDUSTRIAL PROJECT IN INFILL SACRAMENTO LOCATION
* 97% leased with in-place rents approximately 11.2% below market, allowing for significant upside through tenant renewals.
* The Property includes 22 tenants spread across four buildings with suites averaging 1,400 SF. NOI is projected to grow 33% in the first five years of ownership.
* Short WALT of ±1.23 allows rents to be marked quickly to market. This significant upside is balanced by the fact that the largest tenant, Sierra Shower Door (15% of
GLA), just signed a 5-year renewal.
* Minimal office buildout (±5%) and oversized 10’ x 14’ roll-up doors on every suite. The property is situated on a main street with easy access to the I-80 freeway.
STRONG MARKET FUNDAMENTALS THAT SUPPORT UPSIDE
* The incubator industrial segment of the market is outperforming the overall market. The overall Sacramento industrial market (194M SF) has a low vacancy rate of 4.9%, but the incubator segment (10.25M SF) has a vacancy rate of only 2.8%.
* Average rents for incubator industrial properties in Sacramento were $1.01/SF/month NNN as of Q1 2024. Smaller industrial properties between 4,000-50,000 SF have experienced 8.5% annual rent growth over the last six years.
* The Property sits within the I-80/Roseville Road Submarket, which has the second highest amount of incubator industrial space in the region (1.3M SF), one of the lowest vacancy rates (2.5%) and the highest average asking rents ($1.33/SF/month NNN).
VALUE-ADD MULTI-TENANT INDUSTRIAL PROJECT IN INFILL SACRAMENTO LOCATION
* 97% leased with in-place rents approximately 11.2% below market, allowing for significant upside through tenant renewals.
* The Property includes 22 tenants spread across four buildings with suites averaging 1,400 SF. NOI is projected to grow 33% in the first five years of ownership.
* Short WALT of ±1.23 allows rents to be marked quickly to market. This significant upside is balanced by the fact that the largest tenant, Sierra Shower Door (15% of
GLA), just signed a 5-year renewal.
* Minimal office buildout (±5%) and oversized 10’ x 14’ roll-up doors on every suite. The property is situated on a main street with easy access to the I-80 freeway.
STRONG MARKET FUNDAMENTALS THAT SUPPORT UPSIDE
* The incubator industrial segment of the market is outperforming the overall market. The overall Sacramento industrial market (194M SF) has a low vacancy rate of 4.9%, but the incubator segment (10.25M SF) has a vacancy rate of only 2.8%.
* Average rents for incubator industrial properties in Sacramento were $1.01/SF/month NNN as of Q1 2024. Smaller industrial properties between 4,000-50,000 SF have experienced 8.5% annual rent growth over the last six years.
* The Property sits within the I-80/Roseville Road Submarket, which has the second highest amount of incubator industrial space in the region (1.3M SF), one of the lowest vacancy rates (2.5%) and the highest average asking rents ($1.33/SF/month NNN).
Property Facts
| Price | $5,127,000 | Lot Size | 2.07 AC |
| Price Per SF | $159 | Rentable Building Area | 32,255 SF |
| Sale Type | Investment | No. Stories | 1 |
| Cap Rate | 6.60% | Year Built | 1980 |
| Property Type | Industrial | Parking Ratio | 1.67/1,000 SF |
| Property Subtype | Warehouse | Clear Ceiling Height | 16’ |
| Building Class | C | No. Drive In / Grade-Level Doors | 25 |
| Price | $5,127,000 |
| Price Per SF | $159 |
| Sale Type | Investment |
| Cap Rate | 6.60% |
| Property Type | Industrial |
| Property Subtype | Warehouse |
| Building Class | C |
| Lot Size | 2.07 AC |
| Rentable Building Area | 32,255 SF |
| No. Stories | 1 |
| Year Built | 1980 |
| Parking Ratio | 1.67/1,000 SF |
| Clear Ceiling Height | 16’ |
| No. Drive In / Grade-Level Doors | 25 |
Amenities
- Bus Line
- Fenced Lot
- Signage
1 of 1
PROPERTY TAXES
| Parcel Number | 220-0171-046 | Improvements Assessment | $2,366,400 |
| Land Assessment | $693,600 | Total Assessment | $3,060,000 |
PROPERTY TAXES
Parcel Number
220-0171-046
Land Assessment
$693,600
Improvements Assessment
$2,366,400
Total Assessment
$3,060,000
zoning
| Zoning Code | GC (General Commercial) |
| GC (General Commercial) |
1 of 13
VIDEOS
3D TOUR
PHOTOS
STREET VIEW
STREET
MAP
1 of 1
Presented by

5753 Auburn Blvd
Already a member? Log In
Hmm, there seems to have been an error sending your message. Please try again.
Thanks! Your message was sent.




