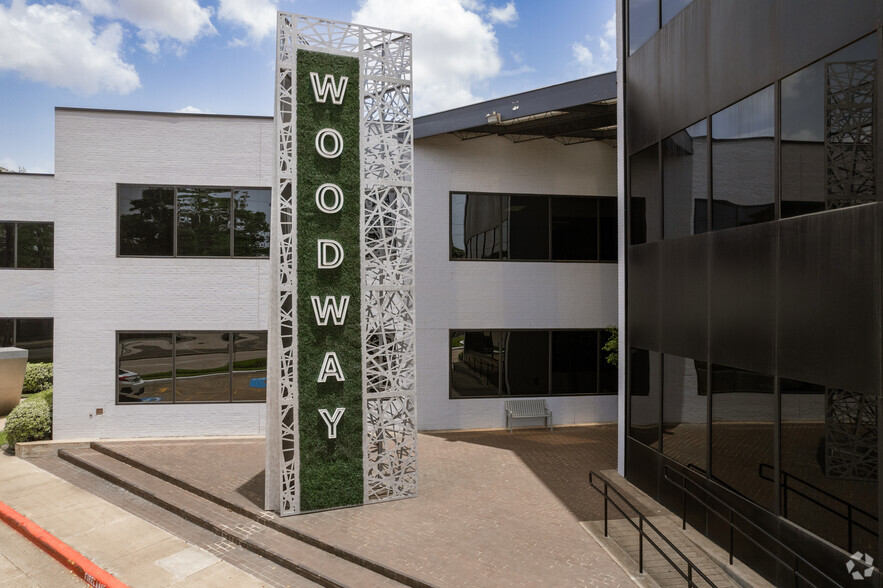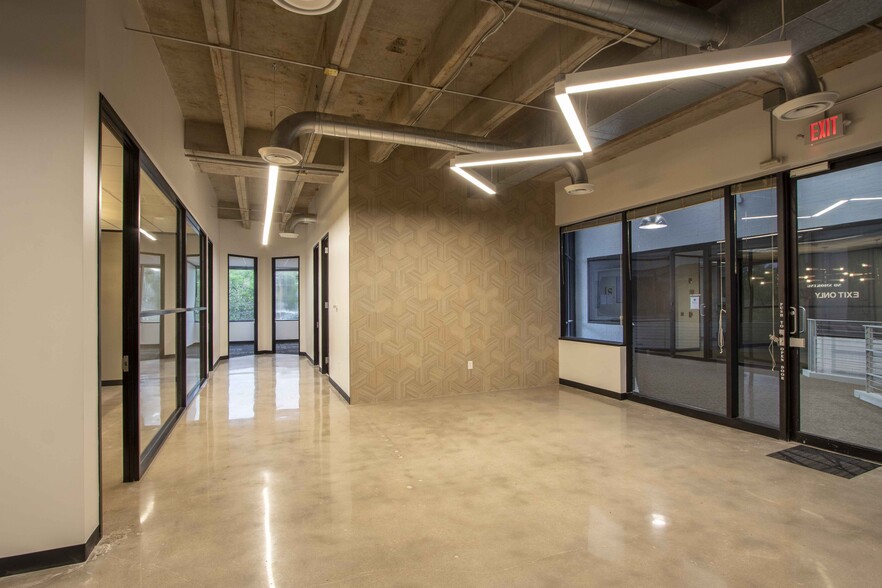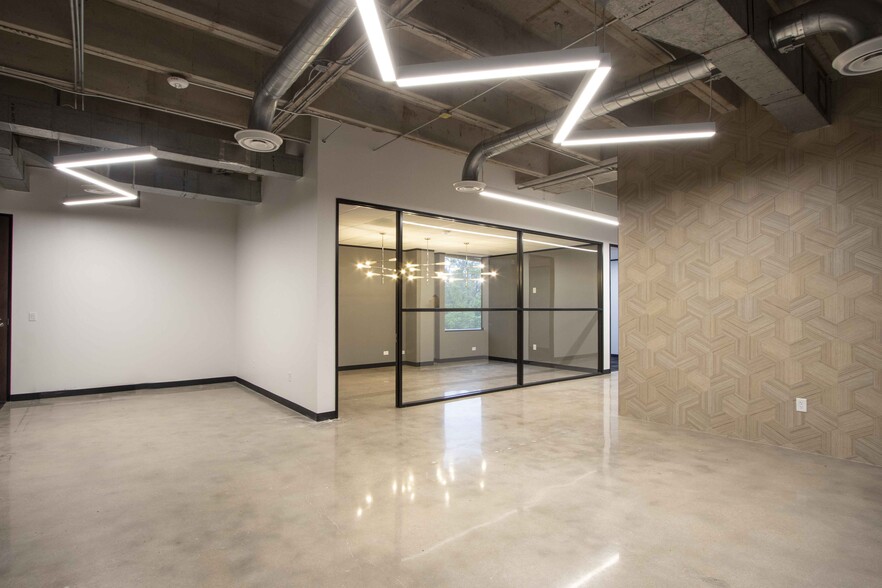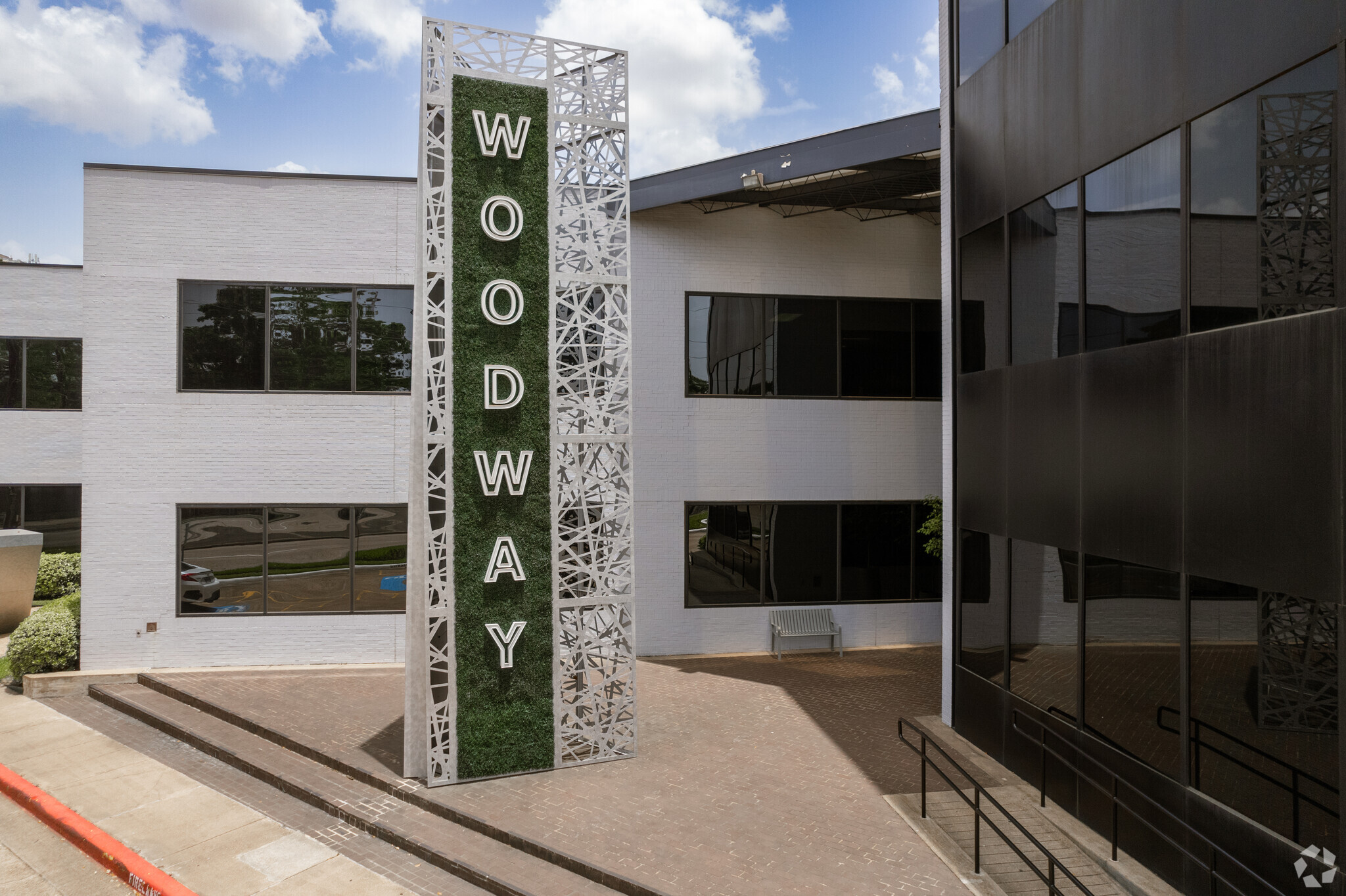
This feature is unavailable at the moment.
We apologize, but the feature you are trying to access is currently unavailable. We are aware of this issue and our team is working hard to resolve the matter.
Please check back in a few minutes. We apologize for the inconvenience.
- LoopNet Team
thank you

Your email has been sent!
5757 Woodway Houston, TX 77057
141 - 43,584 SF of Space Available



PARK HIGHLIGHTS
- Easy Access to Freeways
PARK FACTS
| Total Space Available | 43,584 SF | Park Type | Office Park |
| Min. Divisible | 141 SF |
| Total Space Available | 43,584 SF |
| Min. Divisible | 141 SF |
| Park Type | Office Park |
ALL AVAILABLE SPACES(9)
Display Rental Rate as
- SPACE
- SIZE
- TERM
- RENTAL RATE
- SPACE USE
- CONDITION
- AVAILABLE
This is first floor fully built out medical space. Great visibility and exposure for a medical practice.
- Rate includes utilities, building services and property expenses
- Office intensive layout
- Space is in Excellent Condition
- Plug & Play
- Wheelchair Accessible
- 1st Floor Medical Space
- Fully Built-Out as Standard Medical Space
- Finished Ceilings: 9’
- Private Restrooms
- Corner Space
- Corner space with elevator lobby exposure
This is a Move In Ready- Spec Suite.
- Rate includes utilities, building services and property expenses
- 4 Private Offices
- Space is in Excellent Condition
- Elevator Access
- High Ceilings
- Exposed Ceilings
- Fits 6 - 18 People
- Finished Ceilings: 12’
- Plug & Play
- Corner Space
- Exposed Ceiling
- Polished Concrete Floor
This space had direct elevator lobby exposure. Double herculite doors.
- Rate includes utilities, building services and property expenses
- Space is in Excellent Condition
- Natural Light
- Fits 12 - 37 People
- Elevator Access
- Partially Built-Out as Standard Office
- Fits 9 - 28 People
Exposed concrete ceilings.
- Fits 1 - 109 People
- 3 Conference Rooms
- Central Air and Heating
- Wi-Fi Connectivity
- Natural Light
- Food Service
- 36 Private Offices
- Space is in Excellent Condition
- Kitchen
- Print/Copy Room
- Accent Lighting
SPEC Suite. 3 Offices. This space can offer access to conference rooms and breakroom.
- Rate includes utilities, building services and property expenses
- Conference Rooms
- Corner Space
- Fits 3 - 8 People
- Space is in Excellent Condition
- Natural Light
This space offers access to conference rooms and breakroom.
- Rate includes utilities, building services and property expenses
- Kitchen
- Exposed Ceiling
- Direct Elevator Exposure
- Fits 5 - 69 People
- Elevator Access
- Natural Light
| Space | Size | Term | Rental Rate | Space Use | Condition | Available |
| 1st Floor, Ste 110 | 6,241 SF | Negotiable | $30.00 /SF/YR $2.50 /SF/MO $187,230 /YR $15,603 /MO | Medical | Full Build-Out | Now |
| 2nd Floor, Ste 276 | 2,203 SF | Negotiable | $30.00 /SF/YR $2.50 /SF/MO $66,090 /YR $5,508 /MO | Office | Full Build-Out | Now |
| 2nd Floor, Ste 280 | 4,519 SF | Negotiable | Upon Request Upon Request Upon Request Upon Request | Office | Partial Build-Out | Now |
| 2nd Floor, Ste 280 | 3,376 SF | Negotiable | Upon Request Upon Request Upon Request Upon Request | Office | Partial Build-Out | Now |
| 3rd Floor, Ste 300 | 141-13,507 SF | Negotiable | Upon Request Upon Request Upon Request Upon Request | Office | Partial Build-Out | Now |
| 3rd Floor, Ste 315 | 923 SF | Negotiable | $27.00 /SF/YR $2.25 /SF/MO $24,921 /YR $2,077 /MO | Office | Spec Suite | Now |
| 3rd Floor, Ste 320 | 2,000-8,563 SF | Negotiable | $27.00 /SF/YR $2.25 /SF/MO $231,201 /YR $19,267 /MO | Office | Partial Build-Out | Now |
5757 Woodway Dr - 1st Floor - Ste 110
5757 Woodway Dr - 2nd Floor - Ste 276
5757 Woodway Dr - 2nd Floor - Ste 280
5757 Woodway Dr - 2nd Floor - Ste 280
5757 Woodway Dr - 3rd Floor - Ste 300
5757 Woodway Dr - 3rd Floor - Ste 315
5757 Woodway Dr - 3rd Floor - Ste 320
- SPACE
- SIZE
- TERM
- RENTAL RATE
- SPACE USE
- CONDITION
- AVAILABLE
This is a former Pilates Studio.
- Rate includes utilities, building services and property expenses
- Finished Ceilings: 10’
- Fits 5 - 15 People
- Exposed Ceiling
- Fits 6 - 20 People
| Space | Size | Term | Rental Rate | Space Use | Condition | Available |
| 1st Floor, Ste 150 | 1,859 SF | Negotiable | Upon Request Upon Request Upon Request Upon Request | Office | Full Build-Out | Now |
| 2nd Floor, Ste 215 | 2,393 SF | 3 Years | Upon Request Upon Request Upon Request Upon Request | Office | Full Build-Out | Now |
5757 Woodway Dr - 1st Floor - Ste 150
5757 Woodway Dr - 2nd Floor - Ste 215
5757 Woodway Dr - 1st Floor - Ste 110
| Size | 6,241 SF |
| Term | Negotiable |
| Rental Rate | $30.00 /SF/YR |
| Space Use | Medical |
| Condition | Full Build-Out |
| Available | Now |
This is first floor fully built out medical space. Great visibility and exposure for a medical practice.
- Rate includes utilities, building services and property expenses
- Fully Built-Out as Standard Medical Space
- Office intensive layout
- Finished Ceilings: 9’
- Space is in Excellent Condition
- Private Restrooms
- Plug & Play
- Corner Space
- Wheelchair Accessible
- Corner space with elevator lobby exposure
- 1st Floor Medical Space
5757 Woodway Dr - 2nd Floor - Ste 276
| Size | 2,203 SF |
| Term | Negotiable |
| Rental Rate | $30.00 /SF/YR |
| Space Use | Office |
| Condition | Full Build-Out |
| Available | Now |
This is a Move In Ready- Spec Suite.
- Rate includes utilities, building services and property expenses
- Fits 6 - 18 People
- 4 Private Offices
- Finished Ceilings: 12’
- Space is in Excellent Condition
- Plug & Play
- Elevator Access
- Corner Space
- High Ceilings
- Exposed Ceiling
- Exposed Ceilings
- Polished Concrete Floor
5757 Woodway Dr - 2nd Floor - Ste 280
| Size | 4,519 SF |
| Term | Negotiable |
| Rental Rate | Upon Request |
| Space Use | Office |
| Condition | Partial Build-Out |
| Available | Now |
This space had direct elevator lobby exposure. Double herculite doors.
- Rate includes utilities, building services and property expenses
- Fits 12 - 37 People
- Space is in Excellent Condition
- Elevator Access
- Natural Light
5757 Woodway Dr - 2nd Floor - Ste 280
| Size | 3,376 SF |
| Term | Negotiable |
| Rental Rate | Upon Request |
| Space Use | Office |
| Condition | Partial Build-Out |
| Available | Now |
- Partially Built-Out as Standard Office
- Fits 9 - 28 People
5757 Woodway Dr - 3rd Floor - Ste 300
| Size | 141-13,507 SF |
| Term | Negotiable |
| Rental Rate | Upon Request |
| Space Use | Office |
| Condition | Partial Build-Out |
| Available | Now |
Exposed concrete ceilings.
- Fits 1 - 109 People
- 36 Private Offices
- 3 Conference Rooms
- Space is in Excellent Condition
- Central Air and Heating
- Kitchen
- Wi-Fi Connectivity
- Print/Copy Room
- Natural Light
- Accent Lighting
- Food Service
5757 Woodway Dr - 3rd Floor - Ste 315
| Size | 923 SF |
| Term | Negotiable |
| Rental Rate | $27.00 /SF/YR |
| Space Use | Office |
| Condition | Spec Suite |
| Available | Now |
SPEC Suite. 3 Offices. This space can offer access to conference rooms and breakroom.
- Rate includes utilities, building services and property expenses
- Fits 3 - 8 People
- Conference Rooms
- Space is in Excellent Condition
- Corner Space
- Natural Light
5757 Woodway Dr - 3rd Floor - Ste 320
| Size | 2,000-8,563 SF |
| Term | Negotiable |
| Rental Rate | $27.00 /SF/YR |
| Space Use | Office |
| Condition | Partial Build-Out |
| Available | Now |
This space offers access to conference rooms and breakroom.
- Rate includes utilities, building services and property expenses
- Fits 5 - 69 People
- Kitchen
- Elevator Access
- Exposed Ceiling
- Natural Light
- Direct Elevator Exposure
5757 Woodway Dr - 1st Floor - Ste 150
| Size | 1,859 SF |
| Term | Negotiable |
| Rental Rate | Upon Request |
| Space Use | Office |
| Condition | Full Build-Out |
| Available | Now |
This is a former Pilates Studio.
- Rate includes utilities, building services and property expenses
- Fits 5 - 15 People
- Finished Ceilings: 10’
- Exposed Ceiling
5757 Woodway Dr - 2nd Floor - Ste 215
| Size | 2,393 SF |
| Term | 3 Years |
| Rental Rate | Upon Request |
| Space Use | Office |
| Condition | Full Build-Out |
| Available | Now |
- Fits 6 - 20 People
SELECT TENANTS AT THIS PROPERTY
- FLOOR
- TENANT NAME
- INDUSTRY
- 1st
- Complete Women's Care Center
- Health Care and Social Assistance
- Multiple
- First Investors Financial Service Inc
- Finance and Insurance
- 2nd
- George O. Zenner
- Health Care and Social Assistance
- 2nd
- Lightning Step
- Health Care and Social Assistance
- 2nd
- Lindamood-Bell Learning Processes
- Services
- 1st
- Luna Recovery Services
- Health Care and Social Assistance
- 2nd
- Post Oak Pediatrics
- Health Care and Social Assistance
- 1st
- RJ O'Brien & Associates
- Finance and Insurance
- 1st
- Tanglewood Homes Association
- Services
PARK OVERVIEW
This property has a lot of great office and medical office spaces available. It's located in the heart of Tanglewood neighborhood. The property offers lots of free covered parking in the garage.
Presented by

5757 Woodway | Houston, TX 77057
Hmm, there seems to have been an error sending your message. Please try again.
Thanks! Your message was sent.











