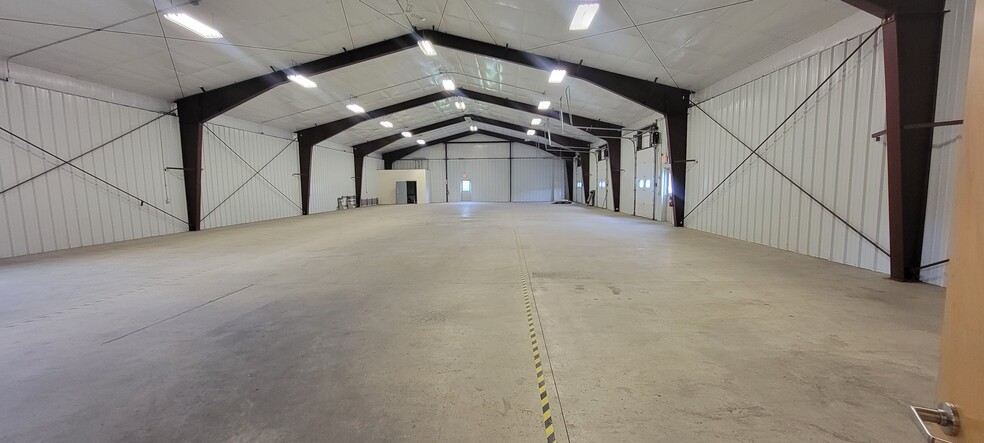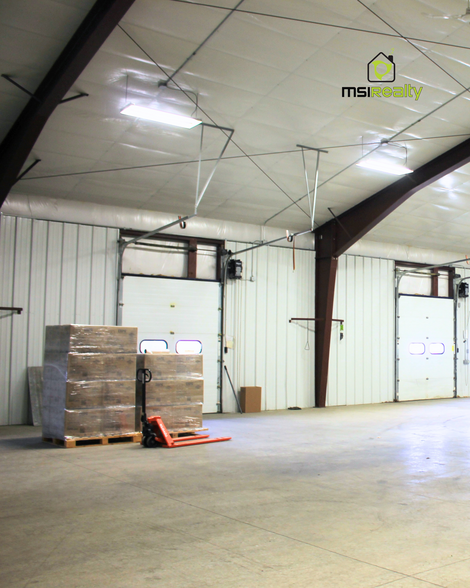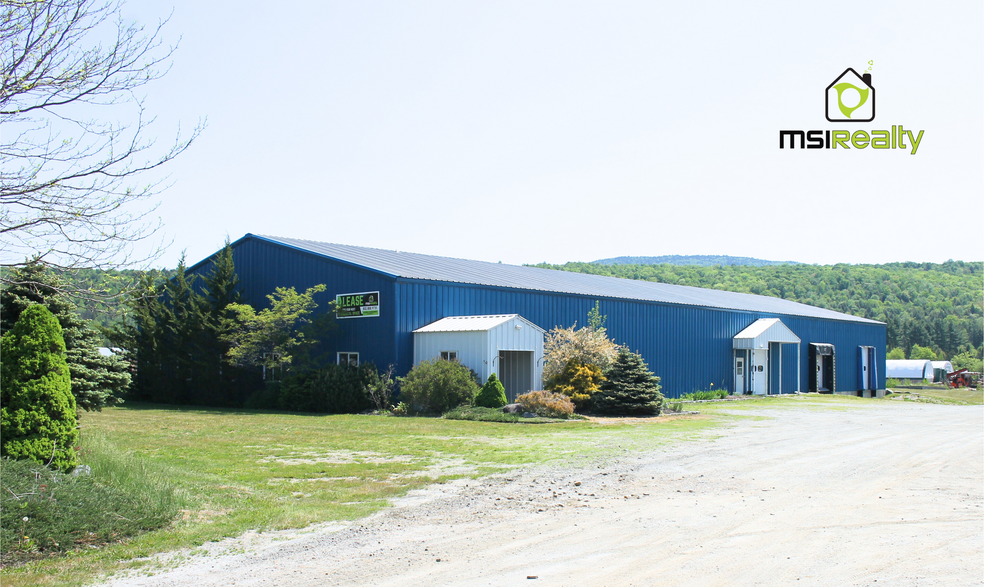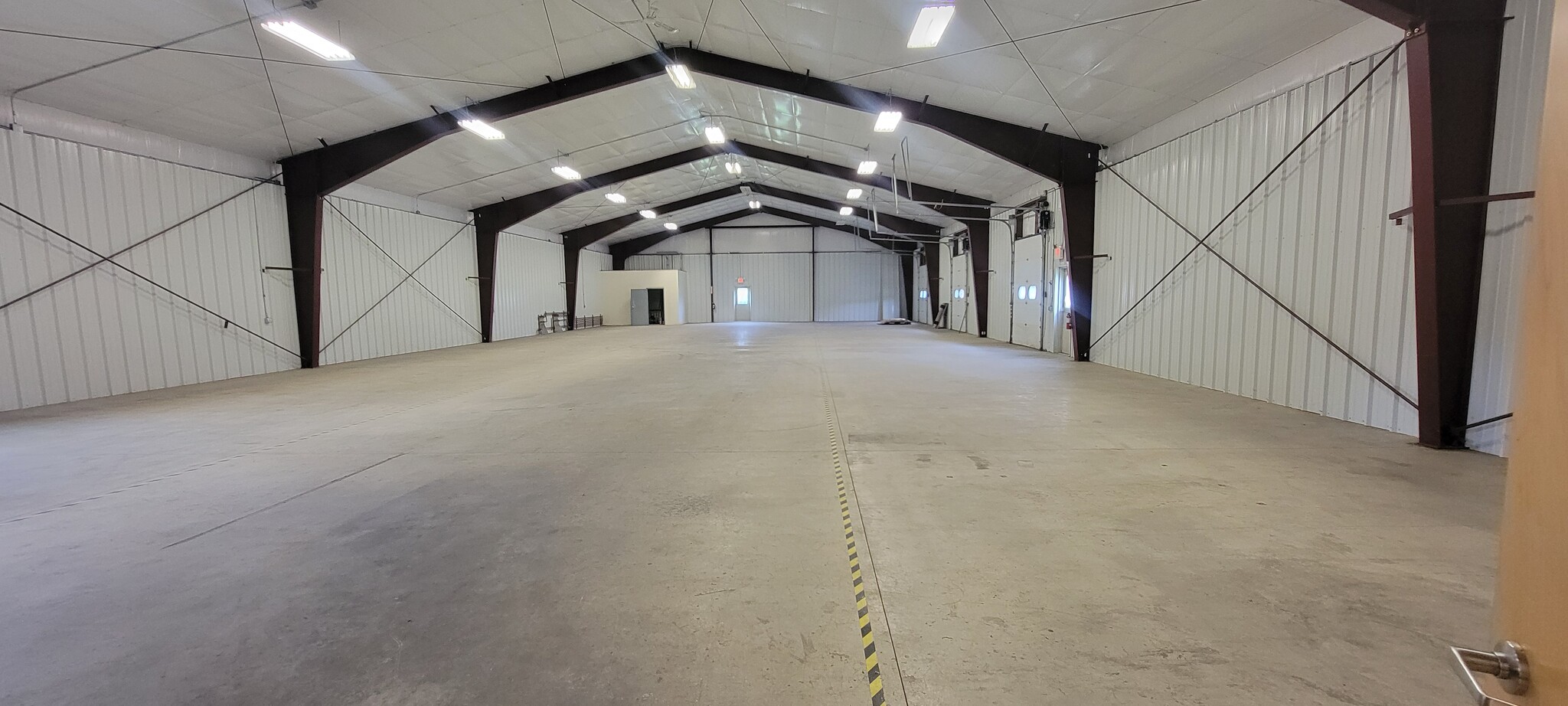
This feature is unavailable at the moment.
We apologize, but the feature you are trying to access is currently unavailable. We are aware of this issue and our team is working hard to resolve the matter.
Please check back in a few minutes. We apologize for the inconvenience.
- LoopNet Team
thank you

Your email has been sent!
5760 VT 100
9,600 SF of Industrial Space Available in Hyde Park, VT 05655



Highlights
- 2 Dock Doors
- 3 Phase Power
- Municipal Water
- 1 Overhead Garage Door
- Radiant Heat
- 5 Offices
Features
all available space(1)
Display Rental Rate as
- Space
- Size
- Term
- Rental Rate
- Space Use
- Condition
- Available
9,600 total SF of commercial space on VT Route 100 in North Hyde Park. The space is ideal for a distribution company, extra warehouse storage or light industry. Radiant heat floors in the warehouse, 2 dock doors and 1 overhead door make storage and delivery seamless. The space includes 1,900 SF of office space with a kitchenette, 2 bathrooms and a reception area.
- Lease rate does not include utilities, property expenses or building services
- 1 Drive Bay
- Reception Area
- Print/Copy Room
- Wheelchair Accessible
- 1 Overhead door
- Radiant Floor Heat
- Municipal Water
- Includes 1,920 SF of dedicated office space
- 2 Loading Docks
- Kitchen
- Shower Facilities
- 2 Dock Doors
- Kitchenette
- 3 Phase Power
| Space | Size | Term | Rental Rate | Space Use | Condition | Available |
| 1st Floor | 9,600 SF | Negotiable | $9.06 /SF/YR $0.76 /SF/MO $97.52 /m²/YR $8.13 /m²/MO $7,248 /MO $86,976 /YR | Industrial | - | Now |
1st Floor
| Size |
| 9,600 SF |
| Term |
| Negotiable |
| Rental Rate |
| $9.06 /SF/YR $0.76 /SF/MO $97.52 /m²/YR $8.13 /m²/MO $7,248 /MO $86,976 /YR |
| Space Use |
| Industrial |
| Condition |
| - |
| Available |
| Now |
1st Floor
| Size | 9,600 SF |
| Term | Negotiable |
| Rental Rate | $9.06 /SF/YR |
| Space Use | Industrial |
| Condition | - |
| Available | Now |
9,600 total SF of commercial space on VT Route 100 in North Hyde Park. The space is ideal for a distribution company, extra warehouse storage or light industry. Radiant heat floors in the warehouse, 2 dock doors and 1 overhead door make storage and delivery seamless. The space includes 1,900 SF of office space with a kitchenette, 2 bathrooms and a reception area.
- Lease rate does not include utilities, property expenses or building services
- Includes 1,920 SF of dedicated office space
- 1 Drive Bay
- 2 Loading Docks
- Reception Area
- Kitchen
- Print/Copy Room
- Shower Facilities
- Wheelchair Accessible
- 2 Dock Doors
- 1 Overhead door
- Kitchenette
- Radiant Floor Heat
- 3 Phase Power
- Municipal Water
Property Overview
Negotiable lease terms, build-to-suit available. 1940 SF Offices, kitchenette, reception area 7660 SF Warehouse Distribution Center Indoor Grow Manufacturing Storage
PROPERTY FACTS
Presented by

5760 VT 100
Hmm, there seems to have been an error sending your message. Please try again.
Thanks! Your message was sent.


