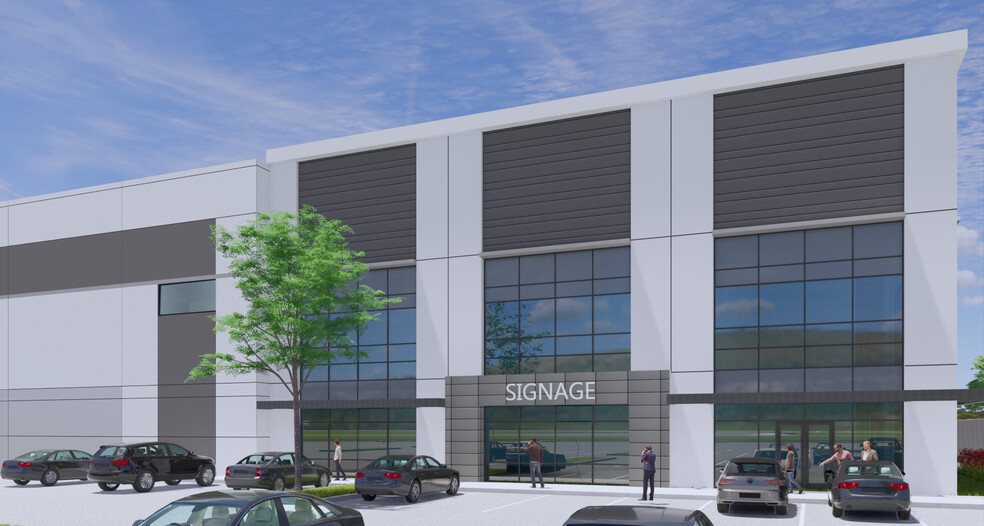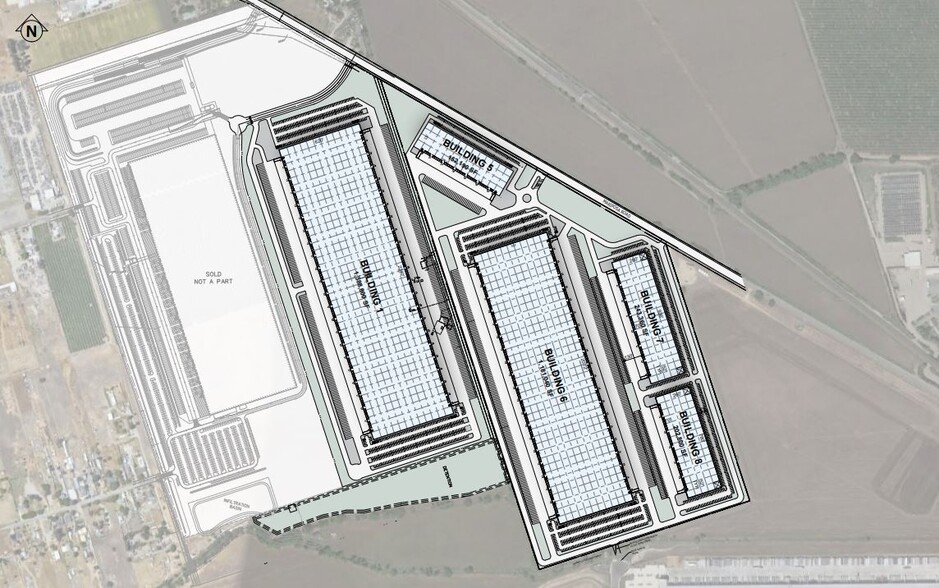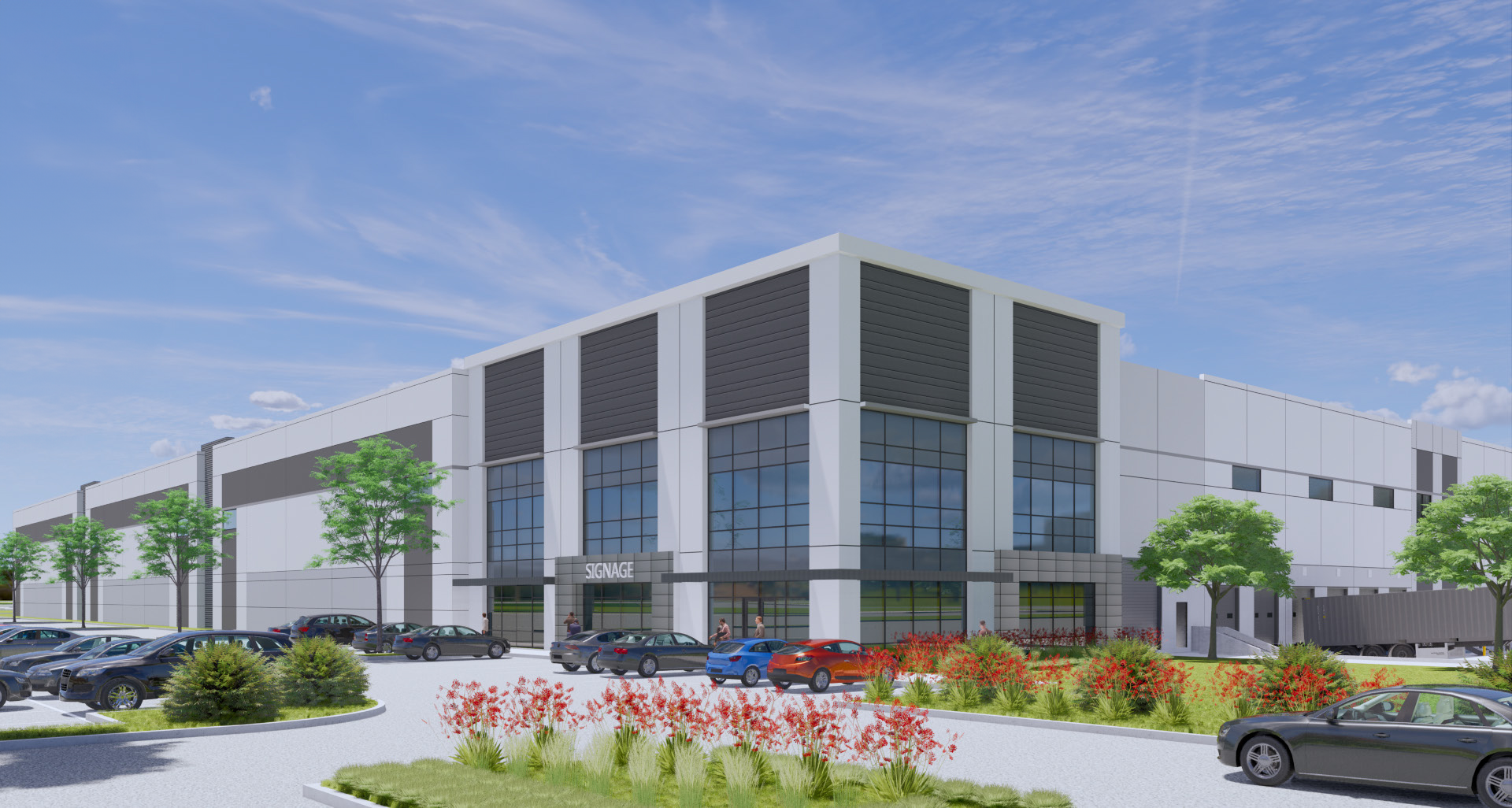
This feature is unavailable at the moment.
We apologize, but the feature you are trying to access is currently unavailable. We are aware of this issue and our team is working hard to resolve the matter.
Please check back in a few minutes. We apologize for the inconvenience.
- LoopNet Team
thank you

Your email has been sent!
Mariposa Industrial Park 5770 Mariposa Road
76,000 - 3,168,190 SF of 4-Star Industrial Space Available in Stockton, CA 95215



Highlights
- Located in central industrial hub of Stockton, CA
- Close proximity to BNSF intermodal facility
- Close proximity to CA Hwy 99, 4 and Interstate 5
Features
all available spaces(5)
Display Rental Rate as
- Space
- Size
- Term
- Rental Rate
- Space Use
- Condition
- Available
- 4 Drive Ins
- 1,388,800 SF Building plan
- 854 auto parking stalls
- 254 Loading Docks
- Two-building option (659,680 SF + 694,400 SF)
- 344 trailer parking stalls
- 2 Drive Ins
- 152,190 SF building
- 40 trailer parking stalls
- 36 Loading Docks
- 138 auto parking stalls
- 4 Drive Ins
- 1,181,040 SF building
- 332 trailer parking stalls
- 110 Loading Docks
- 785 auto parking stalls
- 2 Drive Ins
- 243,360 SF building
- 68 trailer parking stalls
- 44 Loading Docks
- 272 auto parking stalls
- 2 Drive Ins
- 202,800 SF building
- 56 trailer parking stalls
- 35 Loading Docks
- 267 auto parking stalls
| Space | Size | Term | Rental Rate | Space Use | Condition | Available |
| 1st Floor - Bldg 1 | 350,000-1,388,800 SF | Negotiable | Upon Request Upon Request Upon Request Upon Request | Industrial | Spec Suite | Now |
| 1st Floor - Bldg 5 | 76,000-152,190 SF | Negotiable | Upon Request Upon Request Upon Request Upon Request | Industrial | Spec Suite | Now |
| 1st Floor - Bldg 6 | 290,000-1,181,040 SF | Negotiable | Upon Request Upon Request Upon Request Upon Request | Industrial | Spec Suite | Now |
| 1st Floor - Bldg 7 | 121,680-243,360 SF | Negotiable | Upon Request Upon Request Upon Request Upon Request | Industrial | Spec Suite | Now |
| 1st Floor - Bldg 8 | 101,400-202,800 SF | Negotiable | Upon Request Upon Request Upon Request Upon Request | Industrial | Spec Suite | Now |
1st Floor - Bldg 1
| Size |
| 350,000-1,388,800 SF |
| Term |
| Negotiable |
| Rental Rate |
| Upon Request Upon Request Upon Request Upon Request |
| Space Use |
| Industrial |
| Condition |
| Spec Suite |
| Available |
| Now |
1st Floor - Bldg 5
| Size |
| 76,000-152,190 SF |
| Term |
| Negotiable |
| Rental Rate |
| Upon Request Upon Request Upon Request Upon Request |
| Space Use |
| Industrial |
| Condition |
| Spec Suite |
| Available |
| Now |
1st Floor - Bldg 6
| Size |
| 290,000-1,181,040 SF |
| Term |
| Negotiable |
| Rental Rate |
| Upon Request Upon Request Upon Request Upon Request |
| Space Use |
| Industrial |
| Condition |
| Spec Suite |
| Available |
| Now |
1st Floor - Bldg 7
| Size |
| 121,680-243,360 SF |
| Term |
| Negotiable |
| Rental Rate |
| Upon Request Upon Request Upon Request Upon Request |
| Space Use |
| Industrial |
| Condition |
| Spec Suite |
| Available |
| Now |
1st Floor - Bldg 8
| Size |
| 101,400-202,800 SF |
| Term |
| Negotiable |
| Rental Rate |
| Upon Request Upon Request Upon Request Upon Request |
| Space Use |
| Industrial |
| Condition |
| Spec Suite |
| Available |
| Now |
1st Floor - Bldg 1
| Size | 350,000-1,388,800 SF |
| Term | Negotiable |
| Rental Rate | Upon Request |
| Space Use | Industrial |
| Condition | Spec Suite |
| Available | Now |
- 4 Drive Ins
- 254 Loading Docks
- 1,388,800 SF Building plan
- Two-building option (659,680 SF + 694,400 SF)
- 854 auto parking stalls
- 344 trailer parking stalls
1st Floor - Bldg 5
| Size | 76,000-152,190 SF |
| Term | Negotiable |
| Rental Rate | Upon Request |
| Space Use | Industrial |
| Condition | Spec Suite |
| Available | Now |
- 2 Drive Ins
- 36 Loading Docks
- 152,190 SF building
- 138 auto parking stalls
- 40 trailer parking stalls
1st Floor - Bldg 6
| Size | 290,000-1,181,040 SF |
| Term | Negotiable |
| Rental Rate | Upon Request |
| Space Use | Industrial |
| Condition | Spec Suite |
| Available | Now |
- 4 Drive Ins
- 110 Loading Docks
- 1,181,040 SF building
- 785 auto parking stalls
- 332 trailer parking stalls
1st Floor - Bldg 7
| Size | 121,680-243,360 SF |
| Term | Negotiable |
| Rental Rate | Upon Request |
| Space Use | Industrial |
| Condition | Spec Suite |
| Available | Now |
- 2 Drive Ins
- 44 Loading Docks
- 243,360 SF building
- 272 auto parking stalls
- 68 trailer parking stalls
1st Floor - Bldg 8
| Size | 101,400-202,800 SF |
| Term | Negotiable |
| Rental Rate | Upon Request |
| Space Use | Industrial |
| Condition | Spec Suite |
| Available | Now |
- 2 Drive Ins
- 35 Loading Docks
- 202,800 SF building
- 267 auto parking stalls
- 56 trailer parking stalls
Property Overview
Mariposa Industrial Park is a new 177-Acre business + logistics park project within the central industrial hub of Stockton, California. The project is strategically located with direct access to Central Valley +Bay Area markets through nearby highways (I-5, CA Hwy 4, CA Hwy 120), intermodal facilities (BNSF, Union Pacific) air cargo (Stockton Metro), and ports (Port of Oakland, Port of Stockton). Mariposa Industrial Park offers a large population and workforce–drawing from the cities from Stockton, Modesto, Lathrop, Tracy, and surrounding areas.
Distribution FACILITY FACTS
Presented by

Mariposa Industrial Park | 5770 Mariposa Road
Hmm, there seems to have been an error sending your message. Please try again.
Thanks! Your message was sent.















