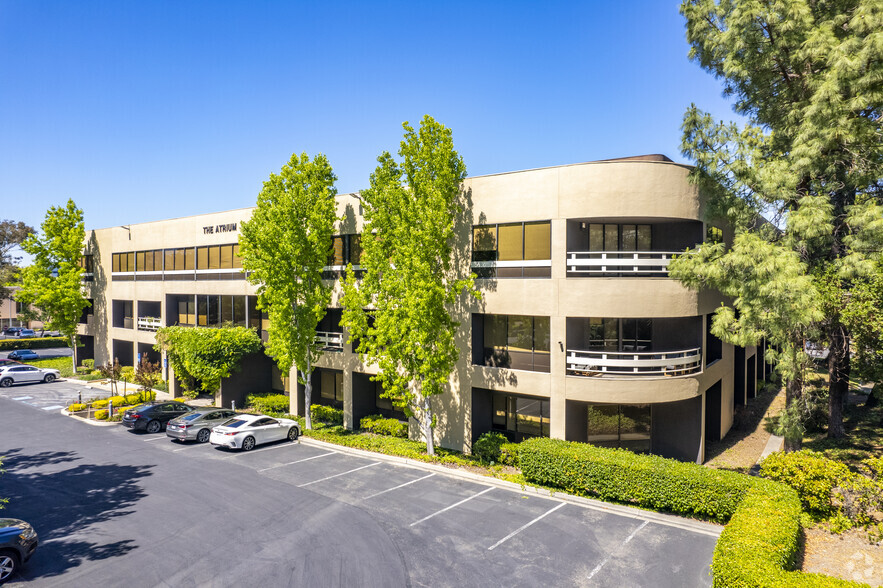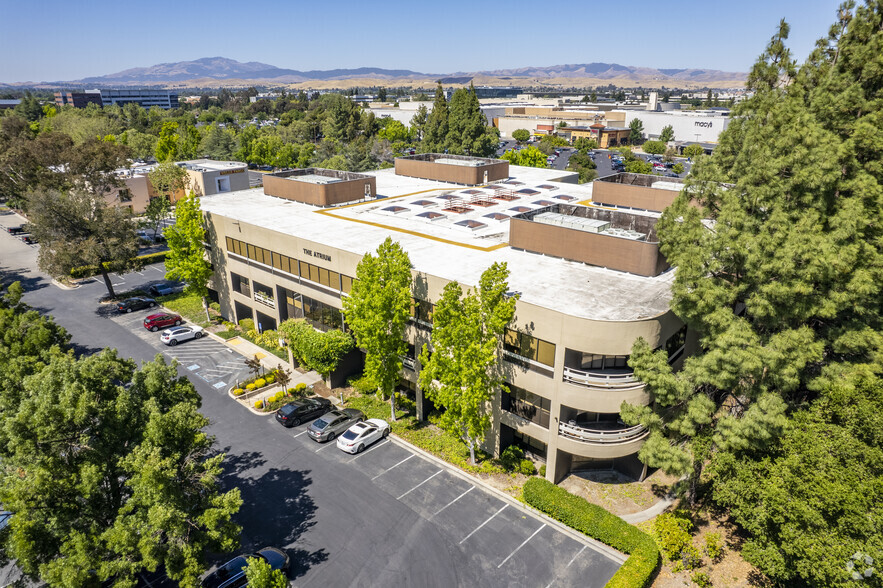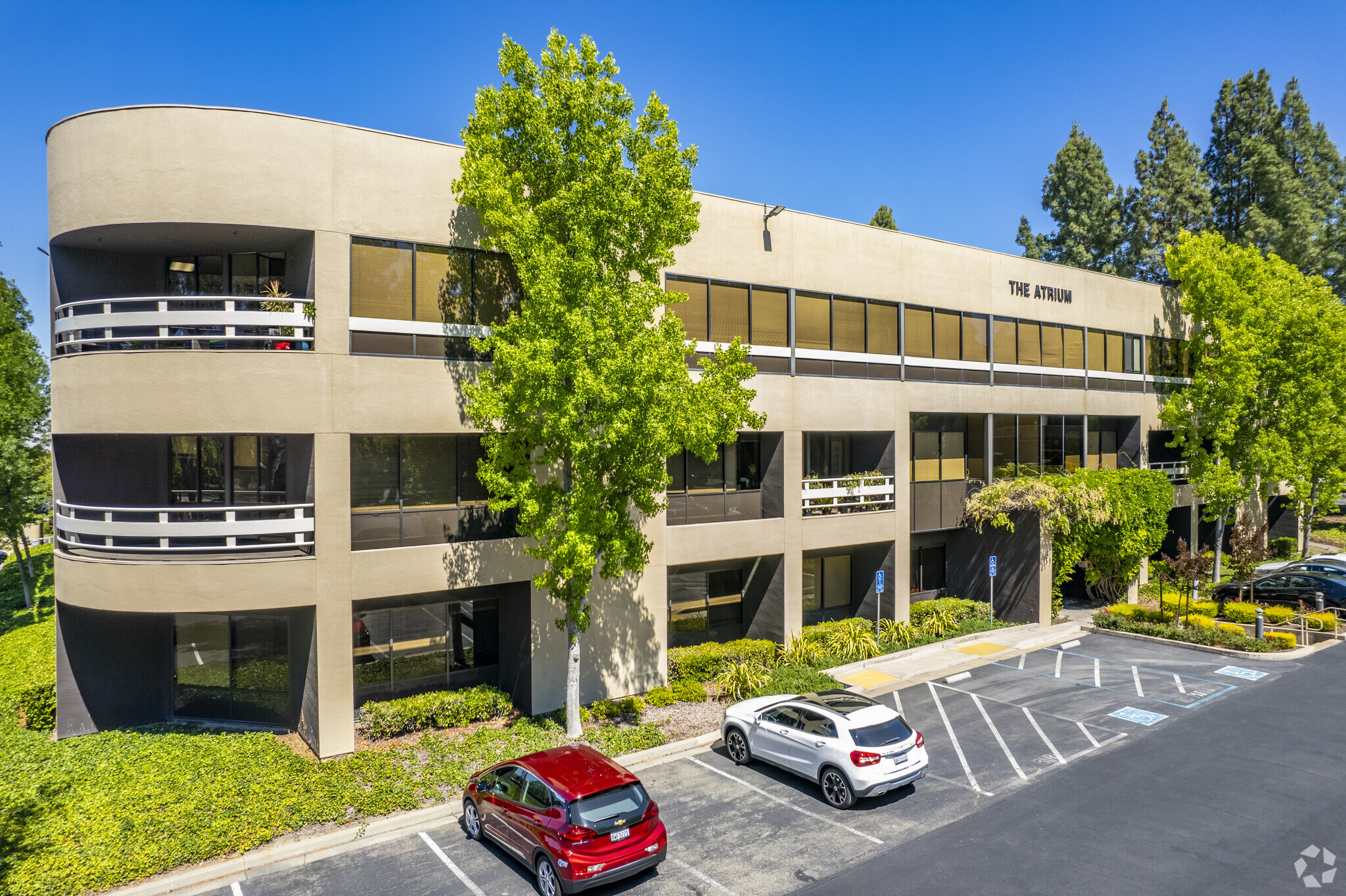Your email has been sent.
HIGHLIGHTS
- On-site free conference room
- On-site cafe and on-site free conference room.
- Close to BART station
- Excellent access to I-580 & I-680 and close to BART.
ALL AVAILABLE SPACES(2)
Display Rental Rate as
- SPACE
- SIZE
- TERM
- RENTAL RATE
- SPACE USE
- CONDITION
- AVAILABLE
- Rate includes utilities, building services and property expenses
Suite 375 totals 1,720 SF with 4 offices and a private balcony.
- Rate includes utilities, building services and property expenses
- 4 Private Offices
- Balcony access.
- Fully Built-Out as Standard Office
- Balcony
| Space | Size | Term | Rental Rate | Space Use | Condition | Available |
| 2nd Floor, Ste 200 | 3,878 SF | Negotiable | $27.60 /SF/YR $2.30 /SF/MO $107,033 /YR $8,919 /MO | Office/Medical | - | Now |
| 3rd Floor, Ste 375 | 1,720 SF | Negotiable | $27.60 /SF/YR $2.30 /SF/MO $47,472 /YR $3,956 /MO | Office | Full Build-Out | 30 Days |
2nd Floor, Ste 200
| Size |
| 3,878 SF |
| Term |
| Negotiable |
| Rental Rate |
| $27.60 /SF/YR $2.30 /SF/MO $107,033 /YR $8,919 /MO |
| Space Use |
| Office/Medical |
| Condition |
| - |
| Available |
| Now |
3rd Floor, Ste 375
| Size |
| 1,720 SF |
| Term |
| Negotiable |
| Rental Rate |
| $27.60 /SF/YR $2.30 /SF/MO $47,472 /YR $3,956 /MO |
| Space Use |
| Office |
| Condition |
| Full Build-Out |
| Available |
| 30 Days |
2nd Floor, Ste 200
| Size | 3,878 SF |
| Term | Negotiable |
| Rental Rate | $27.60 /SF/YR |
| Space Use | Office/Medical |
| Condition | - |
| Available | Now |
- Rate includes utilities, building services and property expenses
3rd Floor, Ste 375
| Size | 1,720 SF |
| Term | Negotiable |
| Rental Rate | $27.60 /SF/YR |
| Space Use | Office |
| Condition | Full Build-Out |
| Available | 30 Days |
Suite 375 totals 1,720 SF with 4 offices and a private balcony.
- Rate includes utilities, building services and property expenses
- Fully Built-Out as Standard Office
- 4 Private Offices
- Balcony
- Balcony access.
PROPERTY OVERVIEW
Nice three-story office building with recent upgrades includes new conference room. The building has great views of the surrounding hills. There is a common conference room free of charge and an atrium café w/ free WIFI. Fedex and UPS drop boxes are located on site. The tenants have access to fiber and Comcast internet options available. Located directly across the street from Stoneridge Mall with excellent freeway access to both I-580 & I-680. The site is a quick walk from the West Dublin/Pleasanton Bart Station and close by great retail amenities like PF Chang' s, Cheesecake Factory, CPK, Baja Fresh, Togo' s, and Taco Bell just to name a few.
- Atrium
- Conferencing Facility
- Courtyard
- Fitness Center
- Restaurant
- Security System
- Balcony
- Fiber Optic Internet
PROPERTY FACTS
Presented by

The Atrium | 5776 Stoneridge Mall Rd
Hmm, there seems to have been an error sending your message. Please try again.
Thanks! Your message was sent.








