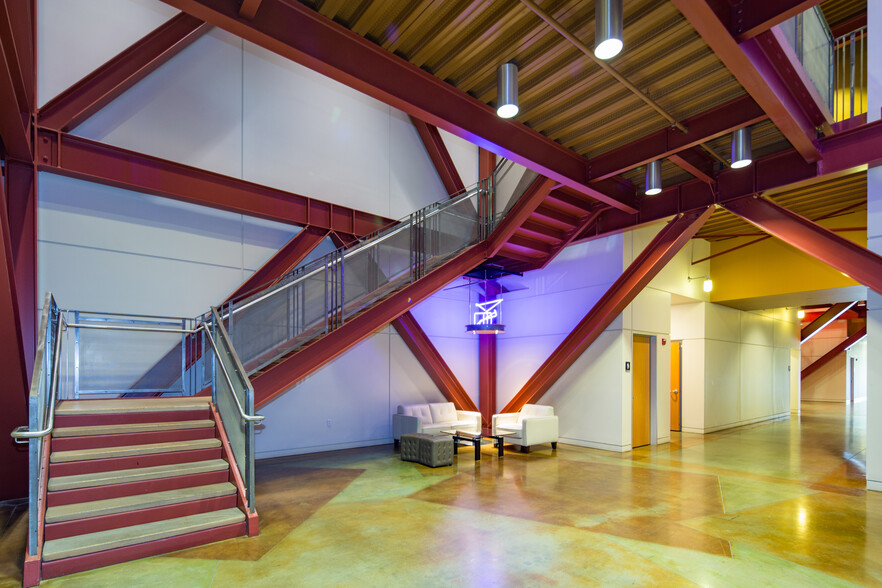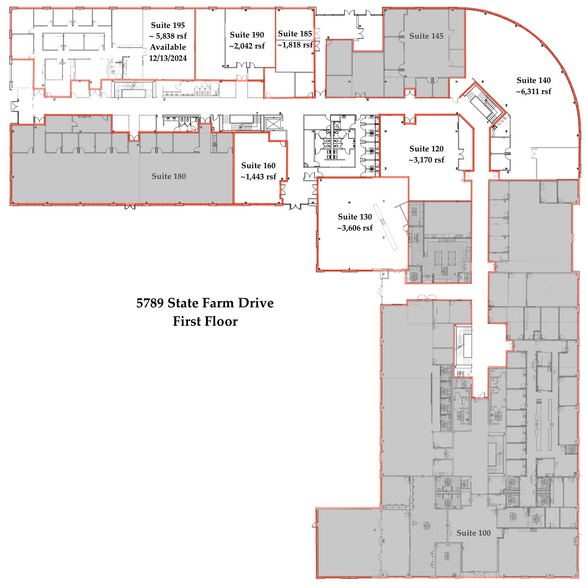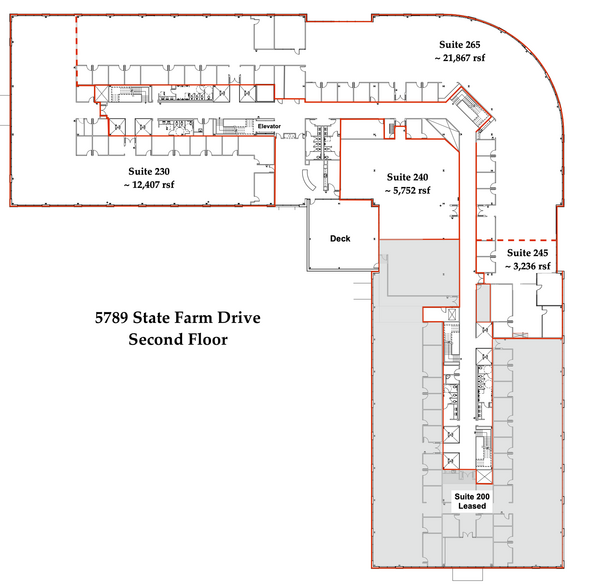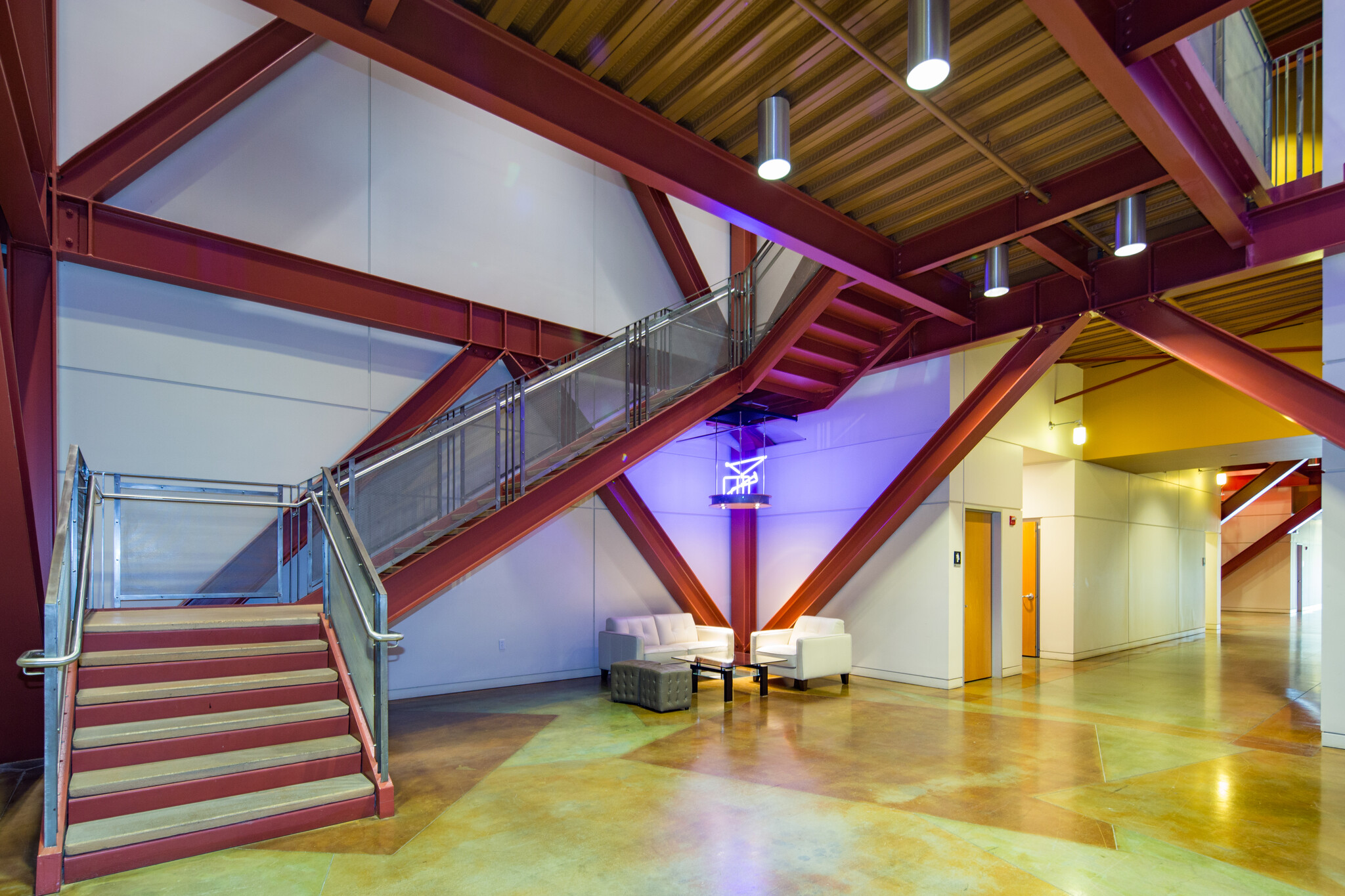
This feature is unavailable at the moment.
We apologize, but the feature you are trying to access is currently unavailable. We are aware of this issue and our team is working hard to resolve the matter.
Please check back in a few minutes. We apologize for the inconvenience.
- LoopNet Team
thank you

Your email has been sent!
Premiere Office Space for Lease 5789 State Farm Dr
1,443 - 67,490 SF of Space Available in Rohnert Park, CA 94928



Highlights
- Highly visible building with signage opportunities
- Ample free parking
- Elevator
- Contemporary interior design with artistic architectural features and lighting
- Extensive common areas including a lounge with fireplace, deck overlooking lush gardens, basketball court, lawn amphitheater for corporate gatherings
all available spaces(11)
Display Rental Rate as
- Space
- Size
- Term
- Rental Rate
- Space Use
- Condition
- Available
Large open floor plan for office, lab or storage use with 11' ceiling height. Combine with Suite 130 for a stunning central suite.
- Open Floor Plan Layout
- Can be combined with additional space(s) for up to 6,776 SF of adjacent space
- Finished Ceilings: 11’
Currently outfitted as a light-filled cafe that could convert into a modern open office. Mosaic tile flooring, exposed ceiling and expansion potential into Suite 120.
- Open Floor Plan Layout
- Can be combined with additional space(s) for up to 6,776 SF of adjacent space
Ample open office space along the building's curved window line, featuring a large conference or training room, private office, dedicated server room, kitchenette and bonus room.
- Fully Built-Out as Standard Office
- Mostly Open Floor Plan Layout
A light filled open room facing the gardens.
Currently configured as four individually accessed storage/lab rooms, but would convert nicely to office space. Expansion possible into Suite 190 and further into Suite 195.
- Can be combined with additional space(s) for up to 7,656 SF of adjacent space
?Suite 190 has two large open rooms on the window line and one private office. Expansion possible into Suite 195 and/or Suite 185.
Full medical office buildout adjacent to the West Entry. Suite 195 features 10 offices/exam rooms, reception with waiting room, large conference/training room, physical therapy gym, break room and private restroom. Expansion possible into Suite 190 and further into Suite 185.
- Office intensive layout
- Can be combined with additional space(s) for up to 7,656 SF of adjacent space
- Space is in Excellent Condition
This second floor corner suite features garden views and direct access to the common area lounge and deck. The interior of the space is lined with private offices with clerestory windows, two large offices/conference rooms, server room and a copy/file area. Ample open work space with 44 available cubicles completes the balance of the Suite. Expansion is possible into Suite 265.
- Fully Built-Out as Standard Office
- Can be combined with additional space(s) for up to 34,274 SF of adjacent space
Large open floor plan for and one large private office/conference room. Direct access to the common area lounge and deck. 11' ceiling height.
- Fully Built-Out as Standard Office
- 1 Private Office
- Space is in Excellent Condition
- Creative office or lab use.
- Open Floor Plan Layout
- 1 Conference Room
- Open-Plan
Central building office suite featuring six private offices or meeting rooms. Contiguous with Suite 265 and further expandable into Suite 230.
- Fully Built-Out as Standard Office
- 6 Private Offices
- Open-Plan
- Mostly Open Floor Plan Layout
- Space is in Excellent Condition
- Features six private offices.
This fantastic second floor corner suite features an open work area and two conference rooms along the expansive curved window line. The interior of the space is lined with private offices with clerestory windows, reception/waiting room, copy/file area, and two kitchenettes. Most of the offices are furnished and the open area has 260 cubicle workstations available. Suite 265 is an ideal call center configuration. Expansion is possible into Suite 230 and/or Suite 245.
- Fully Built-Out as Call Center
- 22 Private Offices
- Space is in Excellent Condition
- Reception Area
- Print/Copy Room
- Open-Plan
- Offices are furnished and there are 260 cubicles.
- Mostly Open Floor Plan Layout
- 2 Conference Rooms
- Can be combined with additional space(s) for up to 34,274 SF of adjacent space
- Kitchen
- Natural Light
- Ideal call center configuration.
| Space | Size | Term | Rental Rate | Space Use | Condition | Available |
| 1st Floor, Ste 120 | 3,170 SF | Negotiable | $21.00 /SF/YR $1.75 /SF/MO $66,570 /YR $5,548 /MO | Office | - | Now |
| 1st Floor, Ste 130 | 3,606 SF | Negotiable | $21.00 /SF/YR $1.75 /SF/MO $75,726 /YR $6,311 /MO | Office | Full Build-Out | Now |
| 1st Floor, Ste 140 | 6,311 SF | Negotiable | $21.00 /SF/YR $1.75 /SF/MO $132,531 /YR $11,044 /MO | Office | Full Build-Out | Now |
| 1st Floor, Ste 160 | 1,443 SF | Negotiable | $21.00 /SF/YR $1.75 /SF/MO $30,303 /YR $2,525 /MO | Office | - | Now |
| 1st Floor, Ste 185 | 1,818 SF | Negotiable | $21.00 /SF/YR $1.75 /SF/MO $38,178 /YR $3,182 /MO | Office | - | Now |
| 1st Floor, Ste 190 | 2,042 SF | Negotiable | $21.00 /SF/YR $1.75 /SF/MO $42,882 /YR $3,574 /MO | Office | - | Now |
| 1st Floor, Ste 195 | 5,838 SF | Negotiable | $30.00 /SF/YR $2.50 /SF/MO $175,140 /YR $14,595 /MO | Office/Medical | Full Build-Out | December 13, 2025 |
| 2nd Floor, Ste 230 | 12,407 SF | Negotiable | $21.00 /SF/YR $1.75 /SF/MO $260,547 /YR $21,712 /MO | Office | Full Build-Out | Now |
| 2nd Floor, Ste 240 | 5,752 SF | Negotiable | $21.00 /SF/YR $1.75 /SF/MO $120,792 /YR $10,066 /MO | Office | Full Build-Out | Now |
| 2nd Floor, Ste 245 | 3,236 SF | Negotiable | $21.00 /SF/YR $1.75 /SF/MO $67,956 /YR $5,663 /MO | Office | Full Build-Out | Now |
| 2nd Floor, Ste 265 | 21,867 SF | Negotiable | $21.00 /SF/YR $1.75 /SF/MO $459,207 /YR $38,267 /MO | Office | Full Build-Out | Now |
1st Floor, Ste 120
| Size |
| 3,170 SF |
| Term |
| Negotiable |
| Rental Rate |
| $21.00 /SF/YR $1.75 /SF/MO $66,570 /YR $5,548 /MO |
| Space Use |
| Office |
| Condition |
| - |
| Available |
| Now |
1st Floor, Ste 130
| Size |
| 3,606 SF |
| Term |
| Negotiable |
| Rental Rate |
| $21.00 /SF/YR $1.75 /SF/MO $75,726 /YR $6,311 /MO |
| Space Use |
| Office |
| Condition |
| Full Build-Out |
| Available |
| Now |
1st Floor, Ste 140
| Size |
| 6,311 SF |
| Term |
| Negotiable |
| Rental Rate |
| $21.00 /SF/YR $1.75 /SF/MO $132,531 /YR $11,044 /MO |
| Space Use |
| Office |
| Condition |
| Full Build-Out |
| Available |
| Now |
1st Floor, Ste 160
| Size |
| 1,443 SF |
| Term |
| Negotiable |
| Rental Rate |
| $21.00 /SF/YR $1.75 /SF/MO $30,303 /YR $2,525 /MO |
| Space Use |
| Office |
| Condition |
| - |
| Available |
| Now |
1st Floor, Ste 185
| Size |
| 1,818 SF |
| Term |
| Negotiable |
| Rental Rate |
| $21.00 /SF/YR $1.75 /SF/MO $38,178 /YR $3,182 /MO |
| Space Use |
| Office |
| Condition |
| - |
| Available |
| Now |
1st Floor, Ste 190
| Size |
| 2,042 SF |
| Term |
| Negotiable |
| Rental Rate |
| $21.00 /SF/YR $1.75 /SF/MO $42,882 /YR $3,574 /MO |
| Space Use |
| Office |
| Condition |
| - |
| Available |
| Now |
1st Floor, Ste 195
| Size |
| 5,838 SF |
| Term |
| Negotiable |
| Rental Rate |
| $30.00 /SF/YR $2.50 /SF/MO $175,140 /YR $14,595 /MO |
| Space Use |
| Office/Medical |
| Condition |
| Full Build-Out |
| Available |
| December 13, 2025 |
2nd Floor, Ste 230
| Size |
| 12,407 SF |
| Term |
| Negotiable |
| Rental Rate |
| $21.00 /SF/YR $1.75 /SF/MO $260,547 /YR $21,712 /MO |
| Space Use |
| Office |
| Condition |
| Full Build-Out |
| Available |
| Now |
2nd Floor, Ste 240
| Size |
| 5,752 SF |
| Term |
| Negotiable |
| Rental Rate |
| $21.00 /SF/YR $1.75 /SF/MO $120,792 /YR $10,066 /MO |
| Space Use |
| Office |
| Condition |
| Full Build-Out |
| Available |
| Now |
2nd Floor, Ste 245
| Size |
| 3,236 SF |
| Term |
| Negotiable |
| Rental Rate |
| $21.00 /SF/YR $1.75 /SF/MO $67,956 /YR $5,663 /MO |
| Space Use |
| Office |
| Condition |
| Full Build-Out |
| Available |
| Now |
2nd Floor, Ste 265
| Size |
| 21,867 SF |
| Term |
| Negotiable |
| Rental Rate |
| $21.00 /SF/YR $1.75 /SF/MO $459,207 /YR $38,267 /MO |
| Space Use |
| Office |
| Condition |
| Full Build-Out |
| Available |
| Now |
1st Floor, Ste 120
| Size | 3,170 SF |
| Term | Negotiable |
| Rental Rate | $21.00 /SF/YR |
| Space Use | Office |
| Condition | - |
| Available | Now |
Large open floor plan for office, lab or storage use with 11' ceiling height. Combine with Suite 130 for a stunning central suite.
- Open Floor Plan Layout
- Finished Ceilings: 11’
- Can be combined with additional space(s) for up to 6,776 SF of adjacent space
1st Floor, Ste 130
| Size | 3,606 SF |
| Term | Negotiable |
| Rental Rate | $21.00 /SF/YR |
| Space Use | Office |
| Condition | Full Build-Out |
| Available | Now |
Currently outfitted as a light-filled cafe that could convert into a modern open office. Mosaic tile flooring, exposed ceiling and expansion potential into Suite 120.
- Open Floor Plan Layout
- Can be combined with additional space(s) for up to 6,776 SF of adjacent space
1st Floor, Ste 140
| Size | 6,311 SF |
| Term | Negotiable |
| Rental Rate | $21.00 /SF/YR |
| Space Use | Office |
| Condition | Full Build-Out |
| Available | Now |
Ample open office space along the building's curved window line, featuring a large conference or training room, private office, dedicated server room, kitchenette and bonus room.
- Fully Built-Out as Standard Office
- Mostly Open Floor Plan Layout
1st Floor, Ste 160
| Size | 1,443 SF |
| Term | Negotiable |
| Rental Rate | $21.00 /SF/YR |
| Space Use | Office |
| Condition | - |
| Available | Now |
A light filled open room facing the gardens.
1st Floor, Ste 185
| Size | 1,818 SF |
| Term | Negotiable |
| Rental Rate | $21.00 /SF/YR |
| Space Use | Office |
| Condition | - |
| Available | Now |
Currently configured as four individually accessed storage/lab rooms, but would convert nicely to office space. Expansion possible into Suite 190 and further into Suite 195.
- Can be combined with additional space(s) for up to 7,656 SF of adjacent space
1st Floor, Ste 190
| Size | 2,042 SF |
| Term | Negotiable |
| Rental Rate | $21.00 /SF/YR |
| Space Use | Office |
| Condition | - |
| Available | Now |
?Suite 190 has two large open rooms on the window line and one private office. Expansion possible into Suite 195 and/or Suite 185.
1st Floor, Ste 195
| Size | 5,838 SF |
| Term | Negotiable |
| Rental Rate | $30.00 /SF/YR |
| Space Use | Office/Medical |
| Condition | Full Build-Out |
| Available | December 13, 2025 |
Full medical office buildout adjacent to the West Entry. Suite 195 features 10 offices/exam rooms, reception with waiting room, large conference/training room, physical therapy gym, break room and private restroom. Expansion possible into Suite 190 and further into Suite 185.
- Office intensive layout
- Space is in Excellent Condition
- Can be combined with additional space(s) for up to 7,656 SF of adjacent space
2nd Floor, Ste 230
| Size | 12,407 SF |
| Term | Negotiable |
| Rental Rate | $21.00 /SF/YR |
| Space Use | Office |
| Condition | Full Build-Out |
| Available | Now |
This second floor corner suite features garden views and direct access to the common area lounge and deck. The interior of the space is lined with private offices with clerestory windows, two large offices/conference rooms, server room and a copy/file area. Ample open work space with 44 available cubicles completes the balance of the Suite. Expansion is possible into Suite 265.
- Fully Built-Out as Standard Office
- Can be combined with additional space(s) for up to 34,274 SF of adjacent space
2nd Floor, Ste 240
| Size | 5,752 SF |
| Term | Negotiable |
| Rental Rate | $21.00 /SF/YR |
| Space Use | Office |
| Condition | Full Build-Out |
| Available | Now |
Large open floor plan for and one large private office/conference room. Direct access to the common area lounge and deck. 11' ceiling height.
- Fully Built-Out as Standard Office
- Open Floor Plan Layout
- 1 Private Office
- 1 Conference Room
- Space is in Excellent Condition
- Open-Plan
- Creative office or lab use.
2nd Floor, Ste 245
| Size | 3,236 SF |
| Term | Negotiable |
| Rental Rate | $21.00 /SF/YR |
| Space Use | Office |
| Condition | Full Build-Out |
| Available | Now |
Central building office suite featuring six private offices or meeting rooms. Contiguous with Suite 265 and further expandable into Suite 230.
- Fully Built-Out as Standard Office
- Mostly Open Floor Plan Layout
- 6 Private Offices
- Space is in Excellent Condition
- Open-Plan
- Features six private offices.
2nd Floor, Ste 265
| Size | 21,867 SF |
| Term | Negotiable |
| Rental Rate | $21.00 /SF/YR |
| Space Use | Office |
| Condition | Full Build-Out |
| Available | Now |
This fantastic second floor corner suite features an open work area and two conference rooms along the expansive curved window line. The interior of the space is lined with private offices with clerestory windows, reception/waiting room, copy/file area, and two kitchenettes. Most of the offices are furnished and the open area has 260 cubicle workstations available. Suite 265 is an ideal call center configuration. Expansion is possible into Suite 230 and/or Suite 245.
- Fully Built-Out as Call Center
- Mostly Open Floor Plan Layout
- 22 Private Offices
- 2 Conference Rooms
- Space is in Excellent Condition
- Can be combined with additional space(s) for up to 34,274 SF of adjacent space
- Reception Area
- Kitchen
- Print/Copy Room
- Natural Light
- Open-Plan
- Ideal call center configuration.
- Offices are furnished and there are 260 cubicles.
Property Overview
5789 State Farm Drive is one of the most recognizable and prestigious buildings in Sonoma County. It offers tremendous visibility, outstanding frontage on State Farm Drive and unparalleled curb appeal which is enhanced by the professionally landscaped grounds. This 131,648 square foot building is situated in a campus-style setting on approximately 8.25 acres, only minutes from Highway 101 and the Rohnert Park SMART station. The Property is home to several medical and office tenants. Notably in 2023 AgeWell PACE opened a Senior Daycare Center with an OSHPD 3 Primary Care Medical Clinic. Other tenants include Beyond Balance, Pain and Rehabilitative Consultants Medical Group, Motion Analysis Corporation and the headquarters for Marmot Mountain, the trendsetting sports apparel and equipment company. Contact for full or half commission opportunities to the procuring Broker of a new tenant.
PROPERTY FACTS
Presented by
State Farm Drive, LP
Premiere Office Space for Lease | 5789 State Farm Dr
Hmm, there seems to have been an error sending your message. Please try again.
Thanks! Your message was sent.



